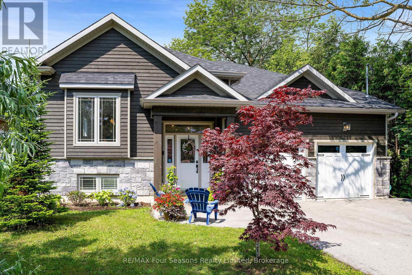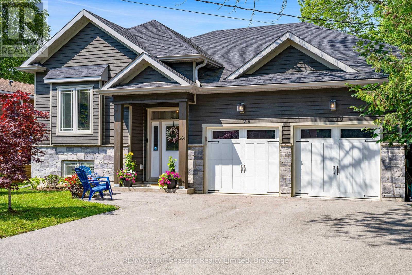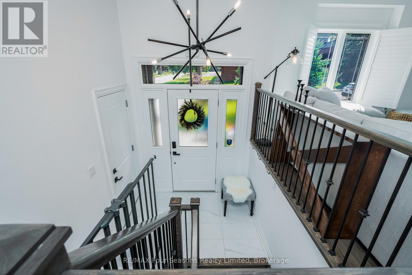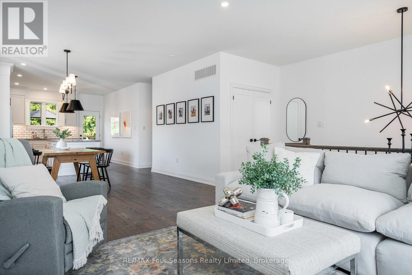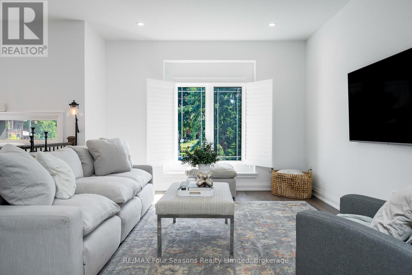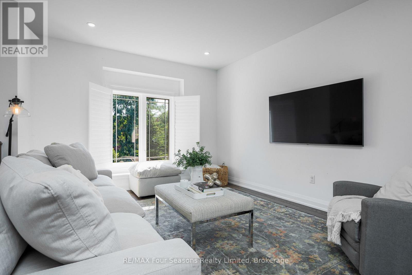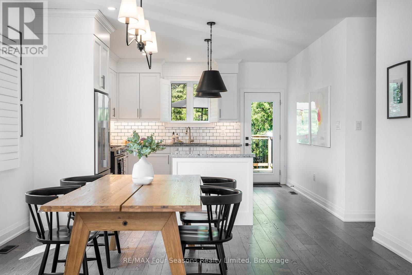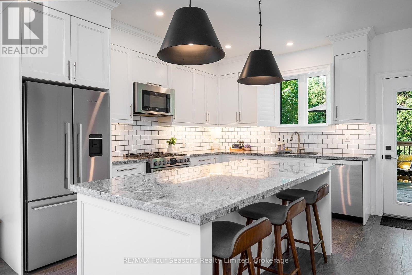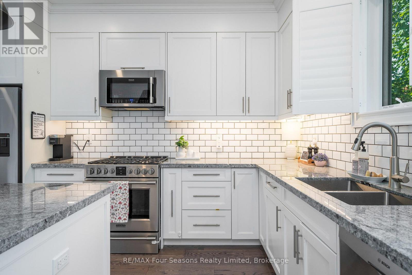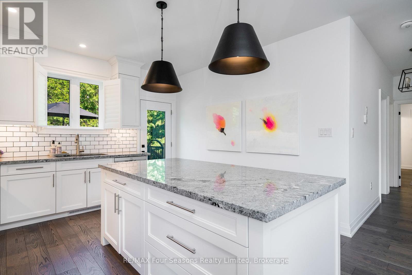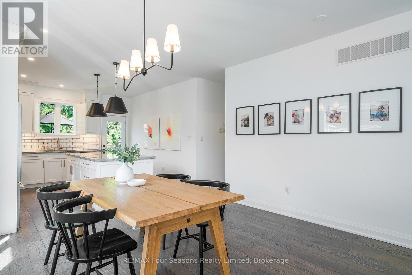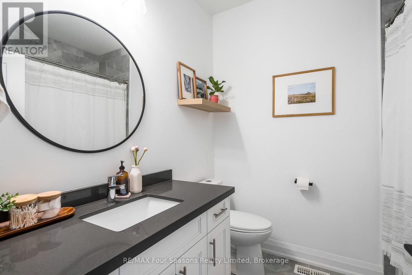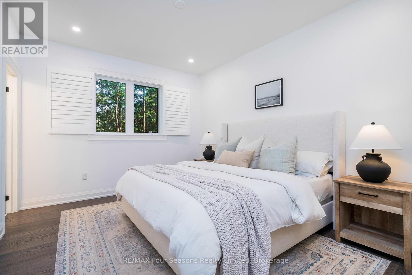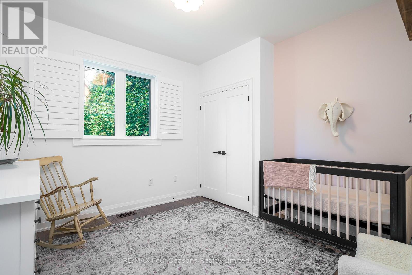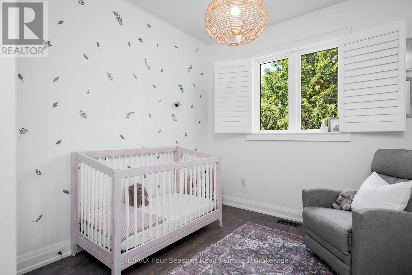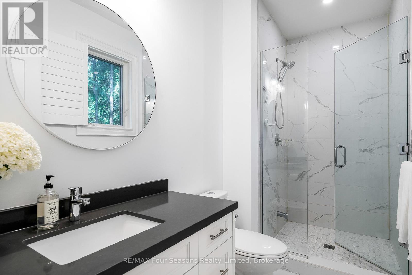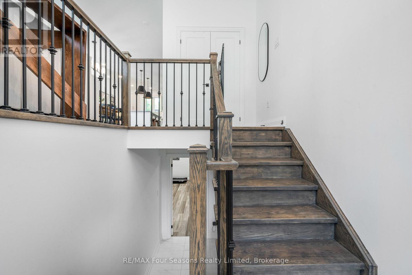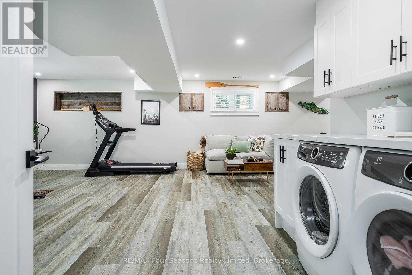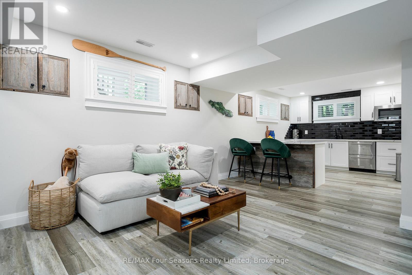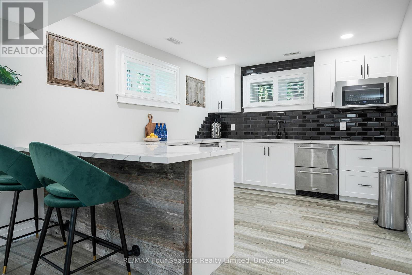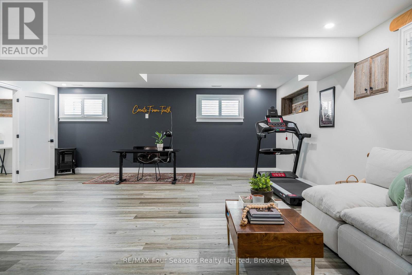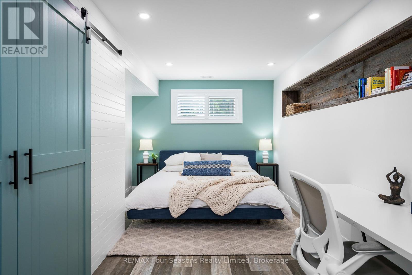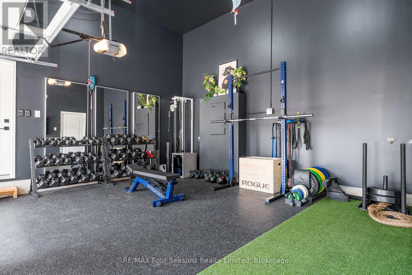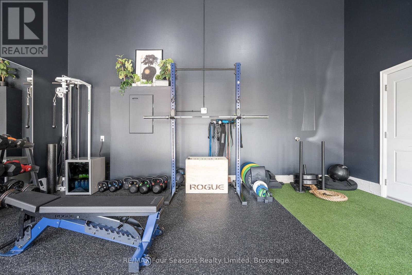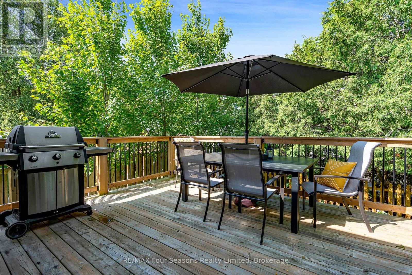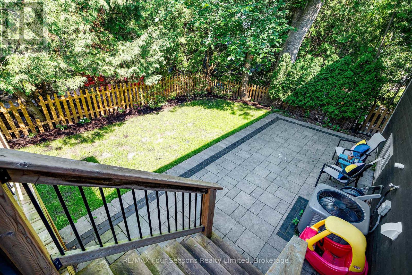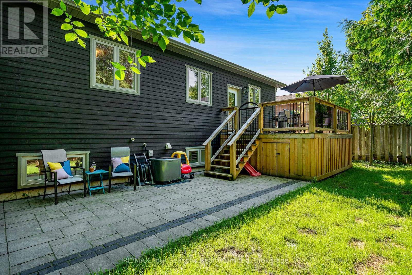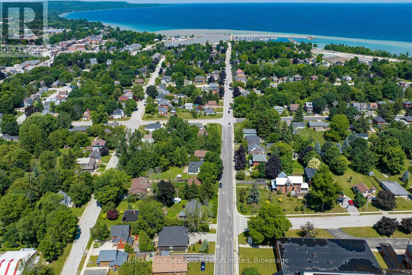$925,000
Welcome to this exceptional custom-built home in the picturesque, historic town of Meaford! Perfectly located just a short stroll from the beach, harbour, and marina, this move-in-ready residence boasts over 2,768 square feet of impeccably finished living space. Designed with comfort and sophistication in mind, the home features 4 generously sized bedrooms and 3 stylish bathrooms. Soaring ceilings create an open, airy ambiance, complemented by a tasteful blend of hardwood, vinyl plank, and porcelain tile flooring. California shutters add elegance throughout, while the gourmet kitchen is highlighted by luxurious stone countertops. The double garage has been thoughtfully transformed into a modern, fully outfitted home gym, and a paved driveway provides ample parking for family and guests. The fully finished lower level offers a beautifully appointed in-law suite perfect for extended family, guests, or a private retreat for a teen. It includes an induction cooktop, built-in premium dishwasher, refrigerator drawers, microwave with convection oven, a sleek bedroom, and a contemporary bathroom. Step outside into the private, professionally landscaped backyard, framed by mature trees. Entertain with ease on the spacious stone patio, complete with a gas BBQ hookup, all while enjoying minimal yard maintenance. Nestled in a vibrant four-season community, Meaford offers something for everyone from sailing and fishing in summer to skiing and nearby spas in the winter. With easy access to major highways, you'll enjoy the perfect balance of serene small-town charm and modern-day convenience. (id:54532)
Property Details
| MLS® Number | X12095656 |
| Property Type | Single Family |
| Community Name | Meaford |
| Amenities Near By | Hospital, Schools, Marina, Beach |
| Parking Space Total | 6 |
| Water Front Type | Waterfront |
Building
| Bathroom Total | 3 |
| Bedrooms Above Ground | 3 |
| Bedrooms Below Ground | 1 |
| Bedrooms Total | 4 |
| Age | 0 To 5 Years |
| Appliances | Dishwasher, Dryer, Freezer, Microwave, Stove, Washer, Window Coverings, Refrigerator |
| Architectural Style | Raised Bungalow |
| Basement Development | Finished |
| Basement Type | Full (finished) |
| Construction Style Attachment | Detached |
| Cooling Type | Central Air Conditioning |
| Exterior Finish | Wood, Stone |
| Foundation Type | Poured Concrete |
| Heating Fuel | Natural Gas |
| Heating Type | Forced Air |
| Stories Total | 1 |
| Size Interior | 1,500 - 2,000 Ft2 |
| Type | House |
| Utility Water | Municipal Water |
Parking
| Attached Garage | |
| Garage |
Land
| Acreage | No |
| Land Amenities | Hospital, Schools, Marina, Beach |
| Sewer | Sanitary Sewer |
| Size Depth | 101 Ft |
| Size Frontage | 50 Ft |
| Size Irregular | 50 X 101 Ft |
| Size Total Text | 50 X 101 Ft|under 1/2 Acre |
| Zoning Description | R3 |
https://www.realtor.ca/real-estate/28196046/264-st-vincent-street-meaford-meaford
Contact Us
Contact us for more information
Kate Veer
Salesperson
Cori Woolley
Salesperson
No Favourites Found

Sotheby's International Realty Canada,
Brokerage
243 Hurontario St,
Collingwood, ON L9Y 2M1
Office: 705 416 1499
Rioux Baker Davies Team Contacts

Sherry Rioux Team Lead
-
705-443-2793705-443-2793
-
Email SherryEmail Sherry

Emma Baker Team Lead
-
705-444-3989705-444-3989
-
Email EmmaEmail Emma

Craig Davies Team Lead
-
289-685-8513289-685-8513
-
Email CraigEmail Craig

Jacki Binnie Sales Representative
-
705-441-1071705-441-1071
-
Email JackiEmail Jacki

Hollie Knight Sales Representative
-
705-994-2842705-994-2842
-
Email HollieEmail Hollie

Manar Vandervecht Real Estate Broker
-
647-267-6700647-267-6700
-
Email ManarEmail Manar

Michael Maish Sales Representative
-
706-606-5814706-606-5814
-
Email MichaelEmail Michael

Almira Haupt Finance Administrator
-
705-416-1499705-416-1499
-
Email AlmiraEmail Almira
Google Reviews









































No Favourites Found

The trademarks REALTOR®, REALTORS®, and the REALTOR® logo are controlled by The Canadian Real Estate Association (CREA) and identify real estate professionals who are members of CREA. The trademarks MLS®, Multiple Listing Service® and the associated logos are owned by The Canadian Real Estate Association (CREA) and identify the quality of services provided by real estate professionals who are members of CREA. The trademark DDF® is owned by The Canadian Real Estate Association (CREA) and identifies CREA's Data Distribution Facility (DDF®)
April 22 2025 04:00:24
The Lakelands Association of REALTORS®
RE/MAX Four Seasons Realty Limited
Quick Links
-
HomeHome
-
About UsAbout Us
-
Rental ServiceRental Service
-
Listing SearchListing Search
-
10 Advantages10 Advantages
-
ContactContact
Contact Us
-
243 Hurontario St,243 Hurontario St,
Collingwood, ON L9Y 2M1
Collingwood, ON L9Y 2M1 -
705 416 1499705 416 1499
-
riouxbakerteam@sothebysrealty.cariouxbakerteam@sothebysrealty.ca
© 2025 Rioux Baker Davies Team
-
The Blue MountainsThe Blue Mountains
-
Privacy PolicyPrivacy Policy
