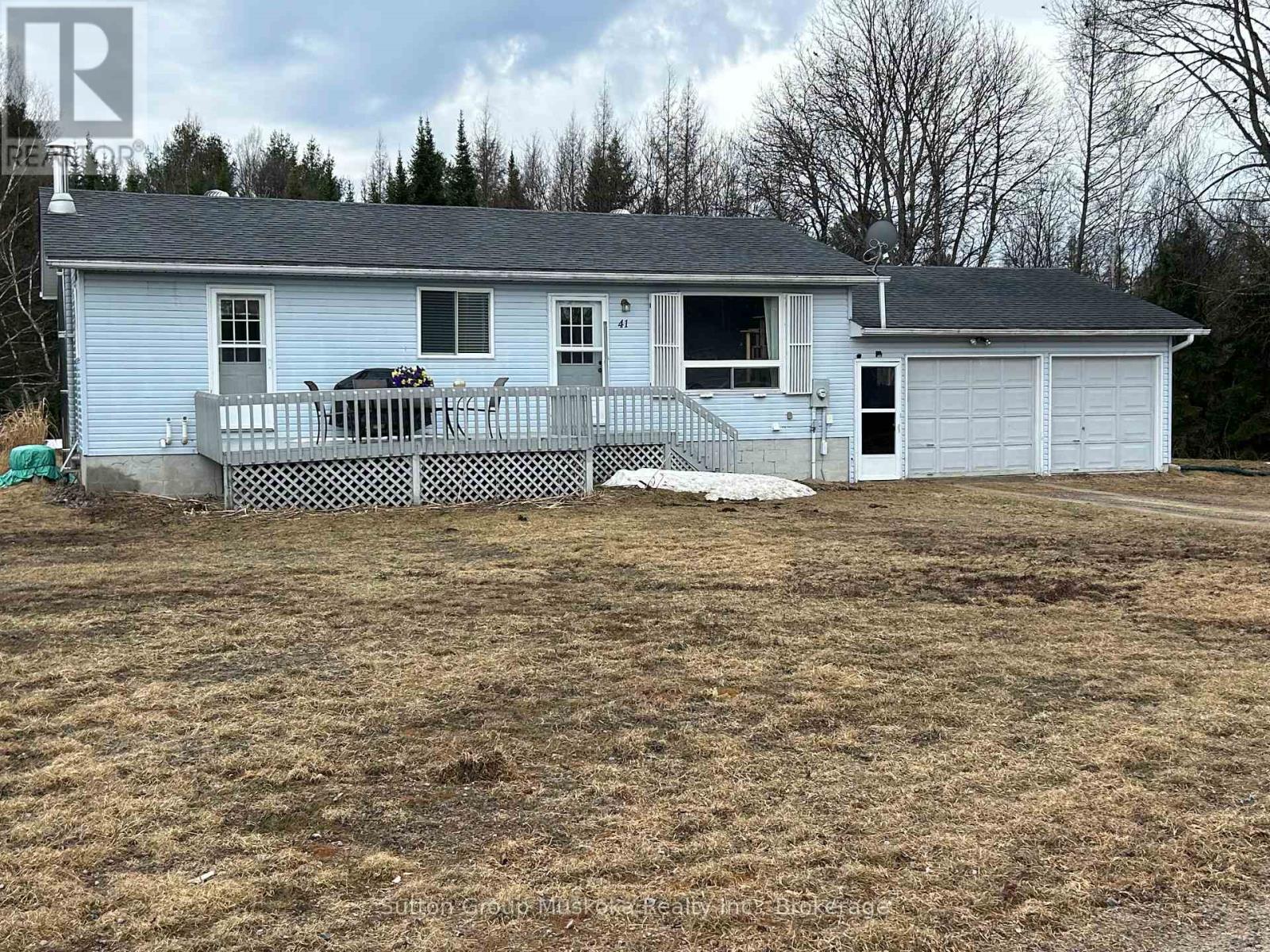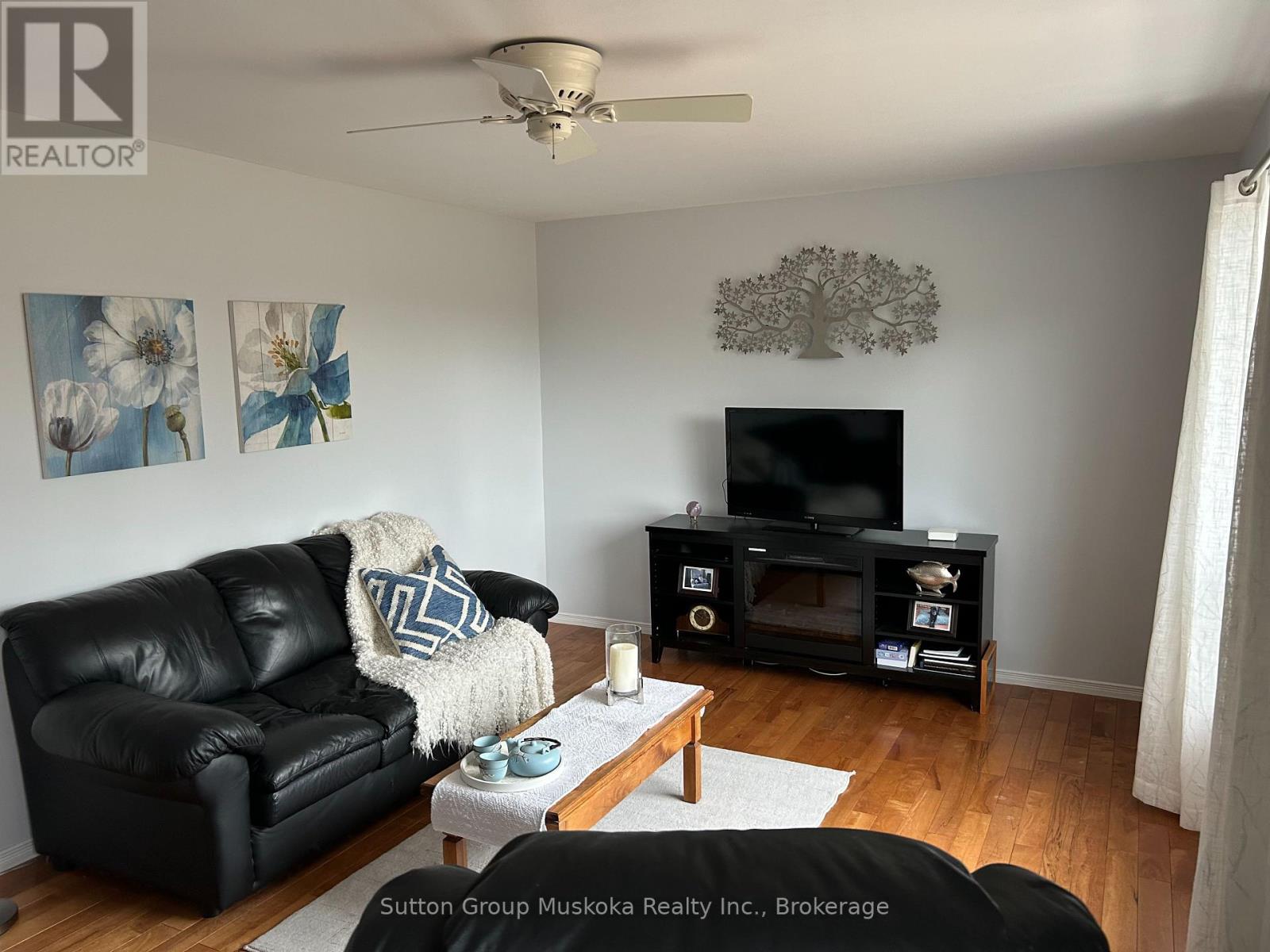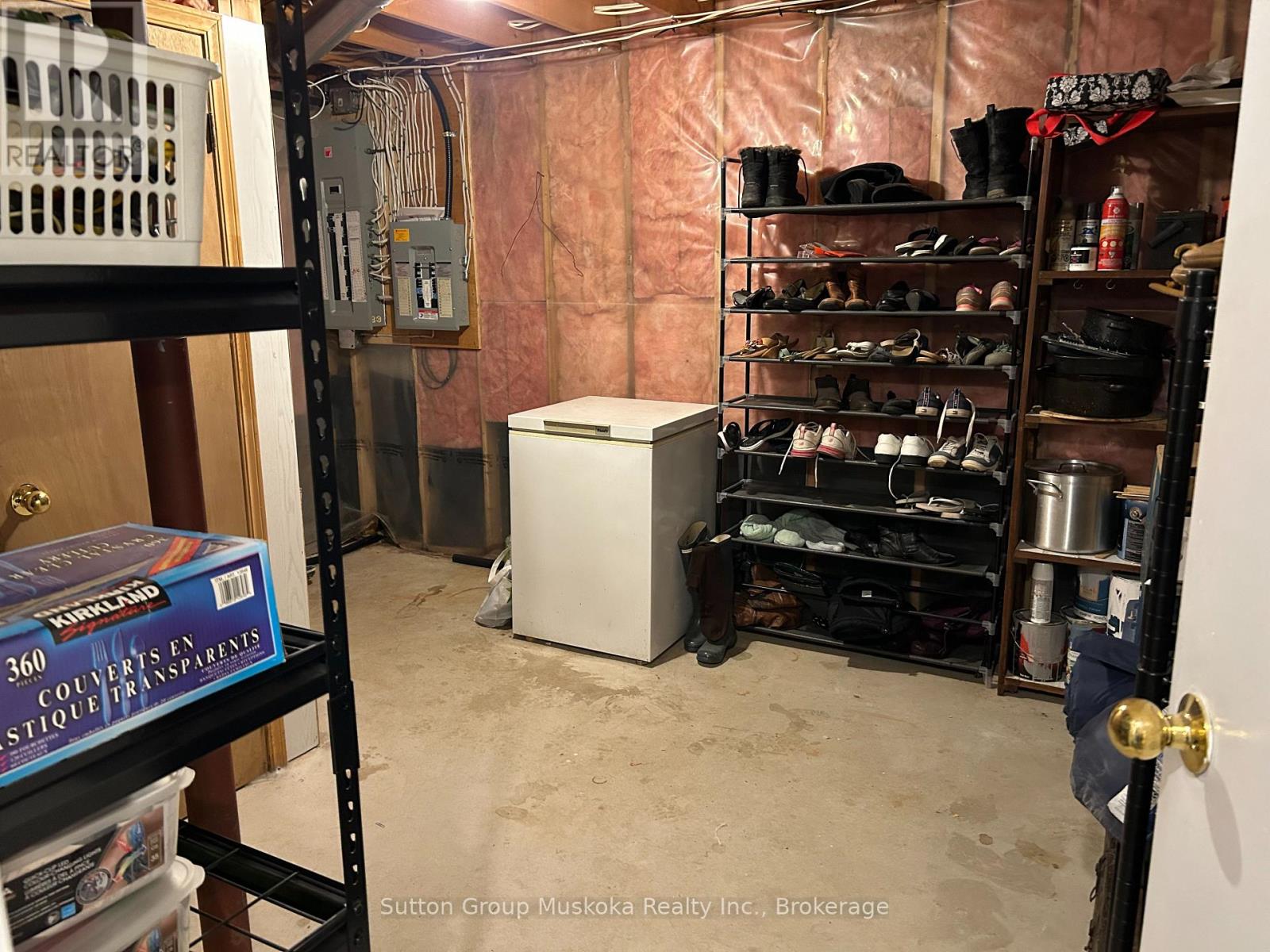$599,900
Enjoy comfortable country living in a lovely 3+ bedroom bungalow. A spacious 2 acre, open lot, with many trees surrounding the property. Recent updates include a bright new kitchen, bathrooms and painting throughout. Walk out to the front deck from both the bedroom and living room for a view of the spacious front lawn. Park all your vehicles in the attached two-car garage with ample room for storage as well. Only a short distance to Huntsville, Novar features a grocery store, gas pumps, outdoor rink and access to nearby lakes for all of your outdoor activities. (New Water Filtration System, Generator with Panel, Fiber Optics, see Feature Sheet for more.) ** This is a linked property.** (id:54532)
Property Details
| MLS® Number | X12096403 |
| Property Type | Single Family |
| Community Name | Chaffey |
| Easement | None |
| Equipment Type | None |
| Parking Space Total | 12 |
| Rental Equipment Type | None |
| Structure | Deck, Shed |
Building
| Bathroom Total | 2 |
| Bedrooms Above Ground | 4 |
| Bedrooms Total | 4 |
| Amenities | Fireplace(s) |
| Appliances | Water Heater, Water Softener, Water Purifier, Water Treatment, Dishwasher, Dryer, Stove, Washer, Refrigerator |
| Architectural Style | Bungalow |
| Basement Development | Partially Finished |
| Basement Type | Full (partially Finished) |
| Construction Status | Insulation Upgraded |
| Construction Style Attachment | Detached |
| Cooling Type | Central Air Conditioning |
| Exterior Finish | Concrete Block, Vinyl Siding |
| Fireplace Present | Yes |
| Fireplace Total | 1 |
| Flooring Type | Concrete |
| Foundation Type | Block |
| Half Bath Total | 1 |
| Heating Fuel | Propane |
| Heating Type | Forced Air |
| Stories Total | 1 |
| Size Interior | 700 - 1,100 Ft2 |
| Type | House |
| Utility Power | Generator |
| Utility Water | Drilled Well |
Parking
| Attached Garage | |
| Garage |
Land
| Access Type | Public Road, Year-round Access |
| Acreage | Yes |
| Sewer | Septic System |
| Size Depth | 298 Ft |
| Size Frontage | 300 Ft |
| Size Irregular | 300 X 298 Ft |
| Size Total Text | 300 X 298 Ft|2 - 4.99 Acres |
| Zoning Description | Rr |
Rooms
| Level | Type | Length | Width | Dimensions |
|---|---|---|---|---|
| Basement | Utility Room | 4.2 m | 3.3 m | 4.2 m x 3.3 m |
| Basement | Recreational, Games Room | 7.5 m | 6.7 m | 7.5 m x 6.7 m |
| Basement | Bedroom 4 | 4 m | 2.2 m | 4 m x 2.2 m |
| Basement | Bathroom | 2.1 m | 0.95 m | 2.1 m x 0.95 m |
| Basement | Cold Room | 1 m | 1 m | 1 m x 1 m |
| Main Level | Kitchen | 5 m | 3.54 m | 5 m x 3.54 m |
| Main Level | Bathroom | 2.16 m | 1.4 m | 2.16 m x 1.4 m |
| Main Level | Bedroom | 3.4 m | 3.5 m | 3.4 m x 3.5 m |
| Main Level | Bedroom 2 | 3.5 m | 2.8 m | 3.5 m x 2.8 m |
| Main Level | Bedroom 3 | 3.7 m | 2.4 m | 3.7 m x 2.4 m |
| Main Level | Living Room | 5.2 m | 3.6 m | 5.2 m x 3.6 m |
Utilities
| Wireless | Available |
https://www.realtor.ca/real-estate/28197652/41-pond-crescent-huntsville-chaffey-chaffey
Contact Us
Contact us for more information
Janice Markle
Salesperson
No Favourites Found

Sotheby's International Realty Canada,
Brokerage
243 Hurontario St,
Collingwood, ON L9Y 2M1
Office: 705 416 1499
Rioux Baker Davies Team Contacts

Sherry Rioux Team Lead
-
705-443-2793705-443-2793
-
Email SherryEmail Sherry

Emma Baker Team Lead
-
705-444-3989705-444-3989
-
Email EmmaEmail Emma

Craig Davies Team Lead
-
289-685-8513289-685-8513
-
Email CraigEmail Craig

Jacki Binnie Sales Representative
-
705-441-1071705-441-1071
-
Email JackiEmail Jacki

Hollie Knight Sales Representative
-
705-994-2842705-994-2842
-
Email HollieEmail Hollie

Manar Vandervecht Real Estate Broker
-
647-267-6700647-267-6700
-
Email ManarEmail Manar

Michael Maish Sales Representative
-
706-606-5814706-606-5814
-
Email MichaelEmail Michael

Almira Haupt Finance Administrator
-
705-416-1499705-416-1499
-
Email AlmiraEmail Almira
Google Reviews









































No Favourites Found

The trademarks REALTOR®, REALTORS®, and the REALTOR® logo are controlled by The Canadian Real Estate Association (CREA) and identify real estate professionals who are members of CREA. The trademarks MLS®, Multiple Listing Service® and the associated logos are owned by The Canadian Real Estate Association (CREA) and identify the quality of services provided by real estate professionals who are members of CREA. The trademark DDF® is owned by The Canadian Real Estate Association (CREA) and identifies CREA's Data Distribution Facility (DDF®)
April 22 2025 08:01:03
The Lakelands Association of REALTORS®
Sutton Group Muskoka Realty Inc.
Quick Links
-
HomeHome
-
About UsAbout Us
-
Rental ServiceRental Service
-
Listing SearchListing Search
-
10 Advantages10 Advantages
-
ContactContact
Contact Us
-
243 Hurontario St,243 Hurontario St,
Collingwood, ON L9Y 2M1
Collingwood, ON L9Y 2M1 -
705 416 1499705 416 1499
-
riouxbakerteam@sothebysrealty.cariouxbakerteam@sothebysrealty.ca
© 2025 Rioux Baker Davies Team
-
The Blue MountainsThe Blue Mountains
-
Privacy PolicyPrivacy Policy































