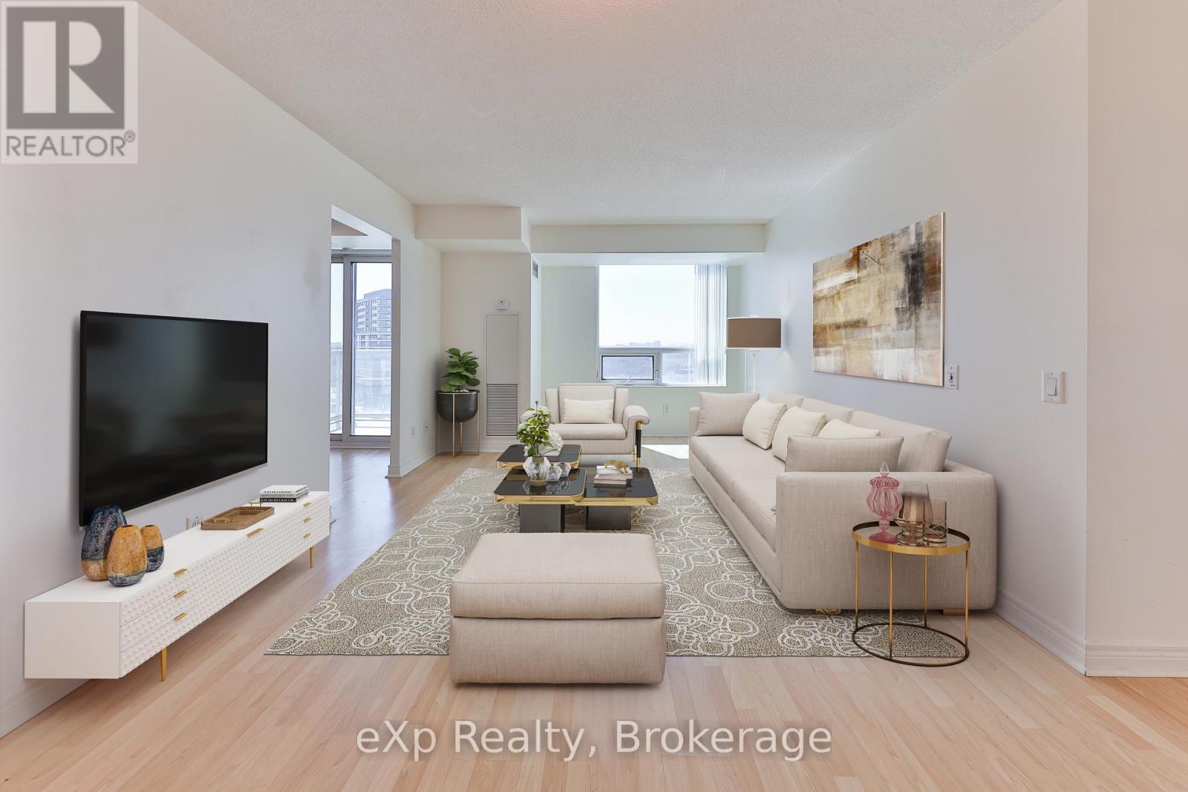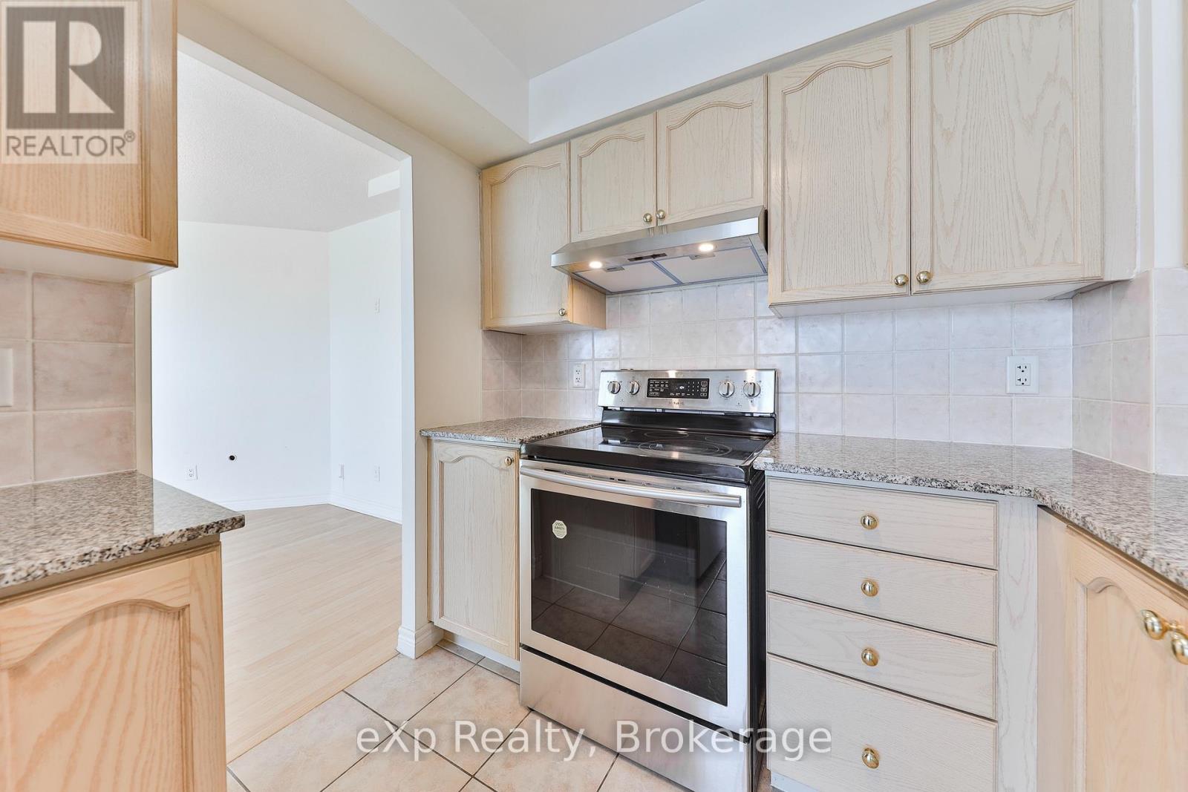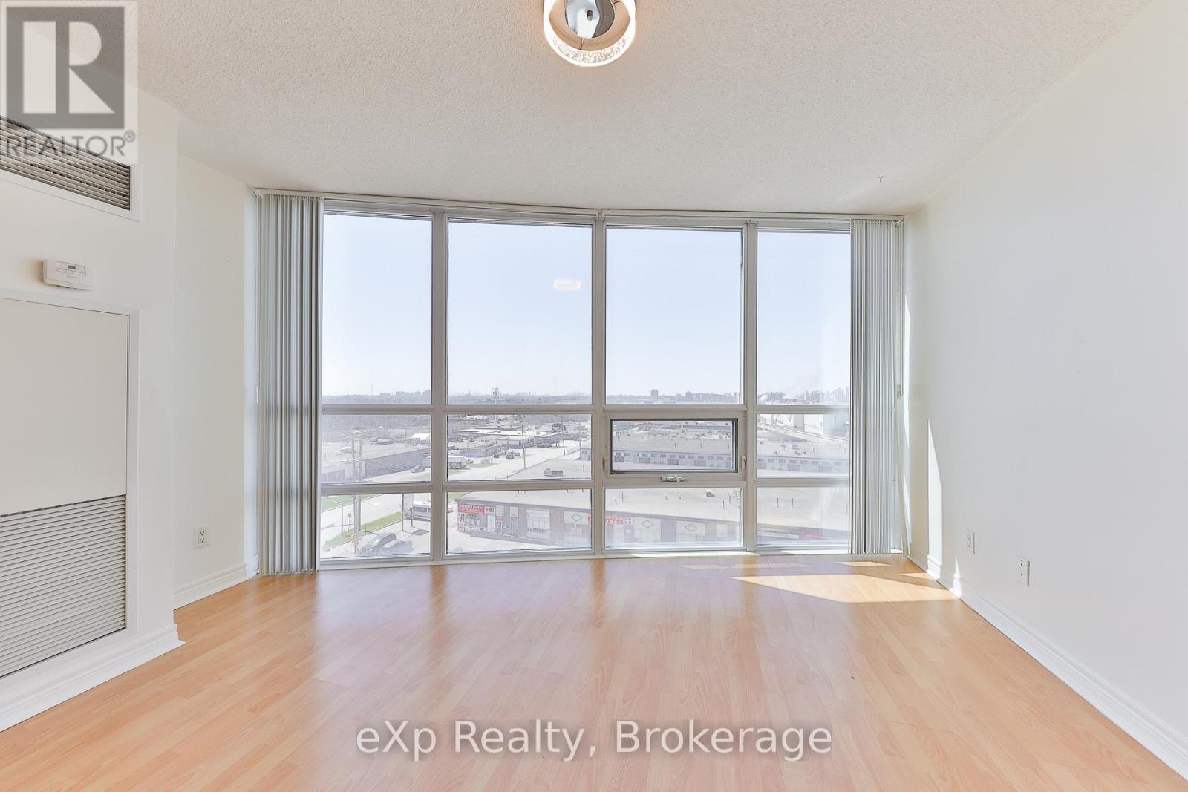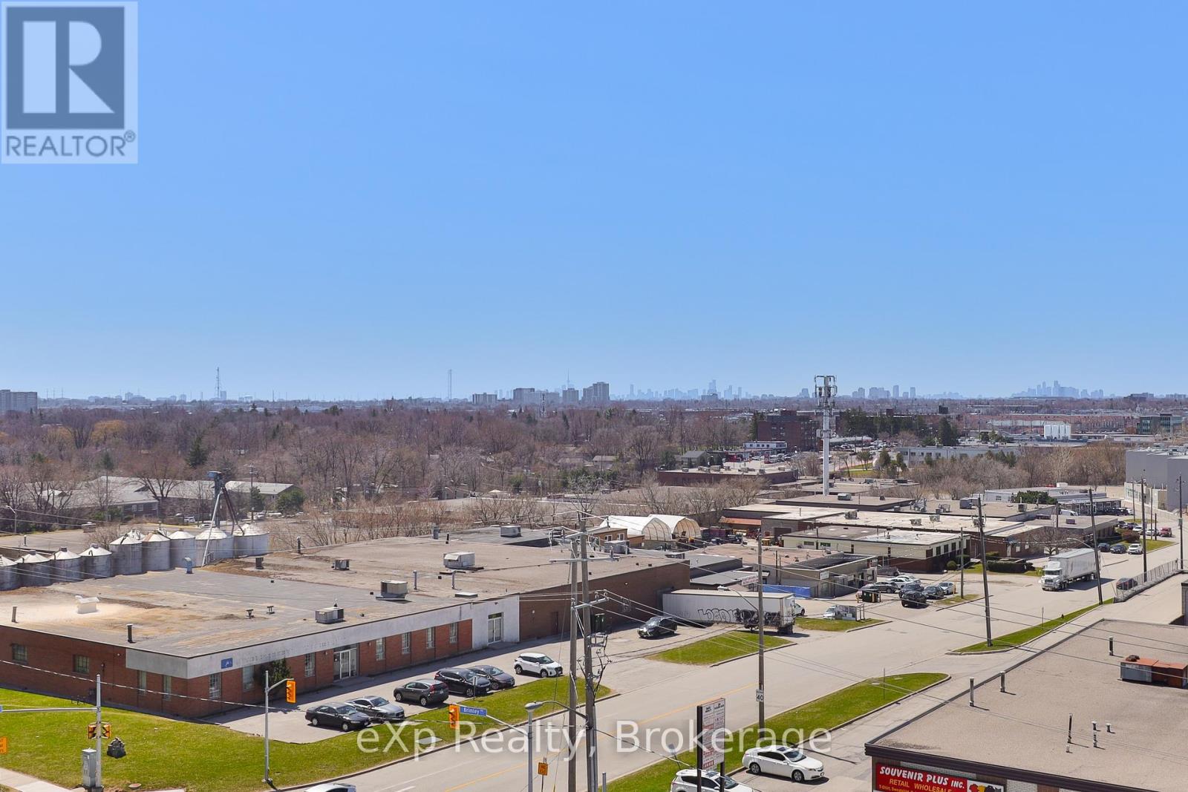$660,000Maintenance, Common Area Maintenance, Heat, Insurance, Parking, Water
$763.67 Monthly
Maintenance, Common Area Maintenance, Heat, Insurance, Parking, Water
$763.67 MonthlyBright & Spacious 2 Bedroom + Den Condo with The Largest Floor Plan in the Building! Welcome to this sun-drenched, southwest-facing unit offering stunning CN Tower views from both your eat-in kitchen and private balcony. With the largest layout in the building, this condo offers generous living space perfect for comfortable city living. The expansive primary bedroom features floor-to-ceiling windows and a spacious walk-in closet, creating a bright and airy retreat. The versatile den is a true bonus, ideal as a dedicated home office, formal dining room, or easily converted into a 3rd bedroom. Enjoy the convenience of a dedicated parking spot and a private locker, making city living even easier. And the location is Unbeatable. Just steps from Scarborough Town Centre, TTC, dining, grocery stores, theatres, and minutes to Highways 401 & 404, everything you need is right at your doorstep. Perfect for first-time buyers, growing families, or savvy investors. This is your opportunity to own a standout unit in a prime location, don't miss it! (id:54532)
Property Details
| MLS® Number | E12097085 |
| Property Type | Single Family |
| Community Name | Bendale |
| Amenities Near By | Public Transit, Schools |
| Community Features | Pets Not Allowed |
| Features | Balcony, Carpet Free |
| Parking Space Total | 1 |
| View Type | View |
Building
| Bathroom Total | 2 |
| Bedrooms Above Ground | 2 |
| Bedrooms Below Ground | 1 |
| Bedrooms Total | 3 |
| Amenities | Security/concierge, Exercise Centre, Party Room, Visitor Parking, Storage - Locker |
| Appliances | Oven - Built-in, Dishwasher, Dryer, Hood Fan, Stove, Washer, Window Coverings, Refrigerator |
| Cooling Type | Central Air Conditioning |
| Exterior Finish | Concrete |
| Flooring Type | Laminate, Ceramic |
| Heating Fuel | Natural Gas |
| Heating Type | Forced Air |
| Size Interior | 1,000 - 1,199 Ft2 |
| Type | Apartment |
Parking
| Underground | |
| Garage |
Land
| Acreage | No |
| Land Amenities | Public Transit, Schools |
Rooms
| Level | Type | Length | Width | Dimensions |
|---|---|---|---|---|
| Ground Level | Living Room | 5.71 m | 3.45 m | 5.71 m x 3.45 m |
| Ground Level | Dining Room | 5.71 m | 3.45 m | 5.71 m x 3.45 m |
| Ground Level | Kitchen | 2.91 m | 2.58 m | 2.91 m x 2.58 m |
| Ground Level | Eating Area | 2.58 m | 1.91 m | 2.58 m x 1.91 m |
| Ground Level | Primary Bedroom | 4.32 m | 3.75 m | 4.32 m x 3.75 m |
| Ground Level | Bedroom 2 | 3.32 m | 2.98 m | 3.32 m x 2.98 m |
| Ground Level | Den | 2.68 m | 2.49 m | 2.68 m x 2.49 m |
https://www.realtor.ca/real-estate/28199188/815-83-borough-drive-toronto-bendale-bendale
Contact Us
Contact us for more information
Melanie Smith
Salesperson
No Favourites Found

Sotheby's International Realty Canada,
Brokerage
243 Hurontario St,
Collingwood, ON L9Y 2M1
Office: 705 416 1499
Rioux Baker Davies Team Contacts

Sherry Rioux Team Lead
-
705-443-2793705-443-2793
-
Email SherryEmail Sherry

Emma Baker Team Lead
-
705-444-3989705-444-3989
-
Email EmmaEmail Emma

Craig Davies Team Lead
-
289-685-8513289-685-8513
-
Email CraigEmail Craig

Jacki Binnie Sales Representative
-
705-441-1071705-441-1071
-
Email JackiEmail Jacki

Hollie Knight Sales Representative
-
705-994-2842705-994-2842
-
Email HollieEmail Hollie

Manar Vandervecht Real Estate Broker
-
647-267-6700647-267-6700
-
Email ManarEmail Manar

Michael Maish Sales Representative
-
706-606-5814706-606-5814
-
Email MichaelEmail Michael

Almira Haupt Finance Administrator
-
705-416-1499705-416-1499
-
Email AlmiraEmail Almira
Google Reviews









































No Favourites Found

The trademarks REALTOR®, REALTORS®, and the REALTOR® logo are controlled by The Canadian Real Estate Association (CREA) and identify real estate professionals who are members of CREA. The trademarks MLS®, Multiple Listing Service® and the associated logos are owned by The Canadian Real Estate Association (CREA) and identify the quality of services provided by real estate professionals who are members of CREA. The trademark DDF® is owned by The Canadian Real Estate Association (CREA) and identifies CREA's Data Distribution Facility (DDF®)
April 25 2025 12:57:45
The Lakelands Association of REALTORS®
Exp Realty
Quick Links
-
HomeHome
-
About UsAbout Us
-
Rental ServiceRental Service
-
Listing SearchListing Search
-
10 Advantages10 Advantages
-
ContactContact
Contact Us
-
243 Hurontario St,243 Hurontario St,
Collingwood, ON L9Y 2M1
Collingwood, ON L9Y 2M1 -
705 416 1499705 416 1499
-
riouxbakerteam@sothebysrealty.cariouxbakerteam@sothebysrealty.ca
© 2025 Rioux Baker Davies Team
-
The Blue MountainsThe Blue Mountains
-
Privacy PolicyPrivacy Policy

































