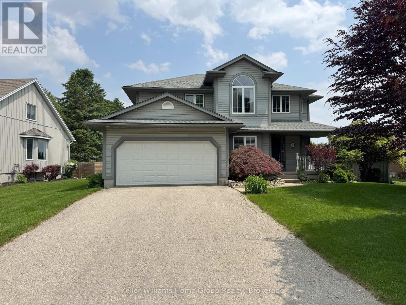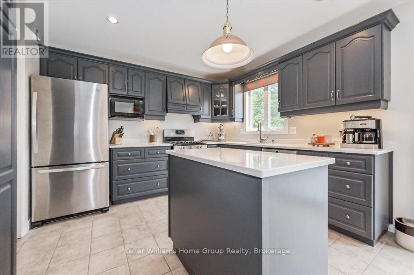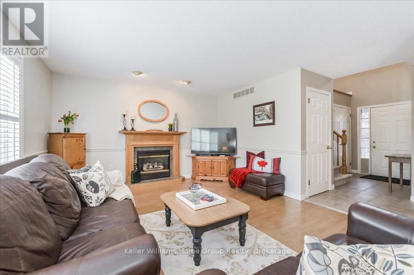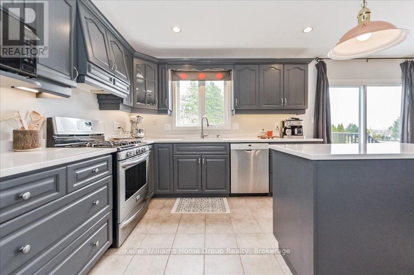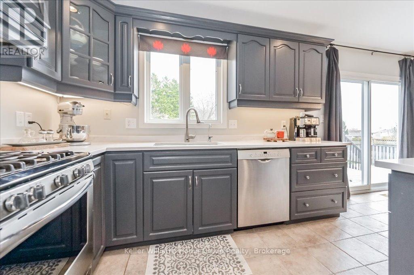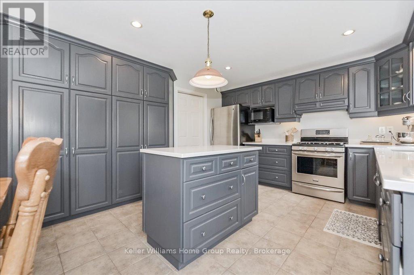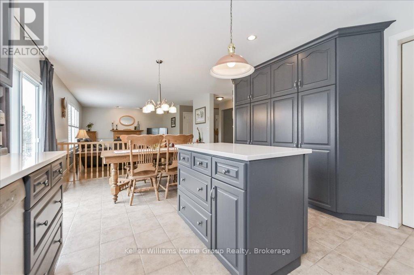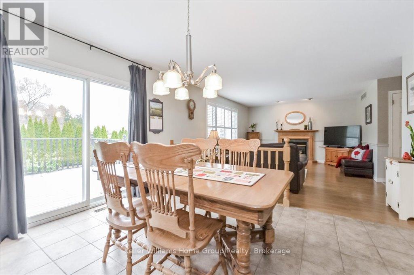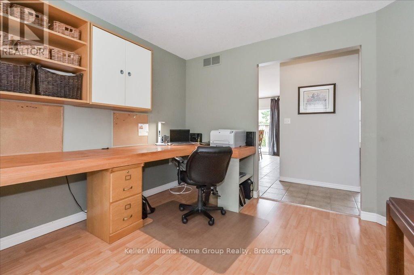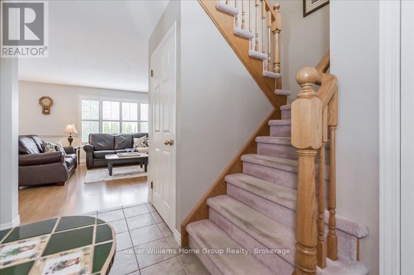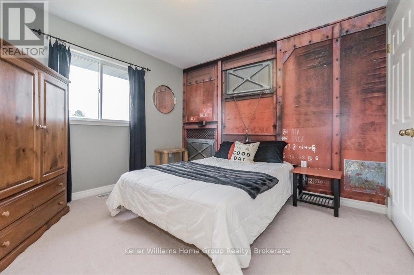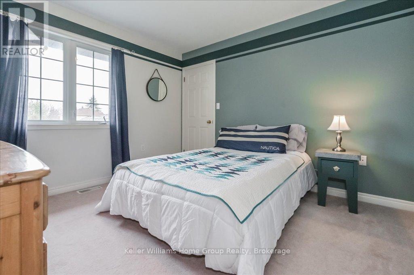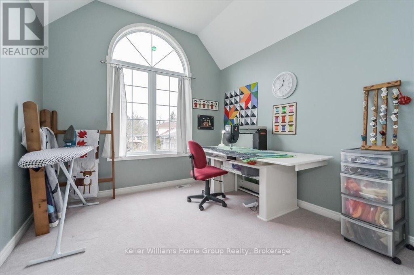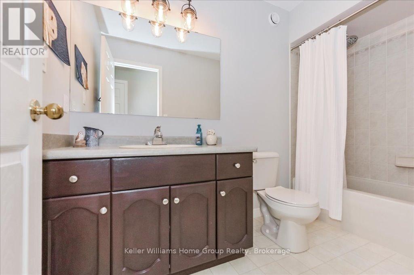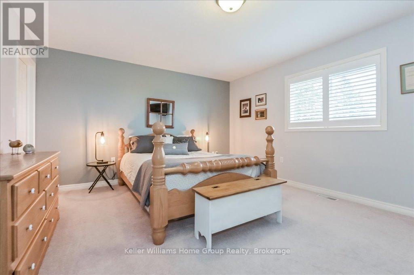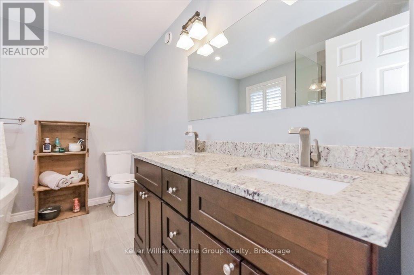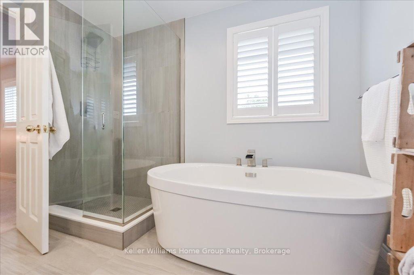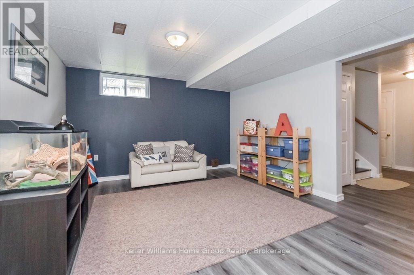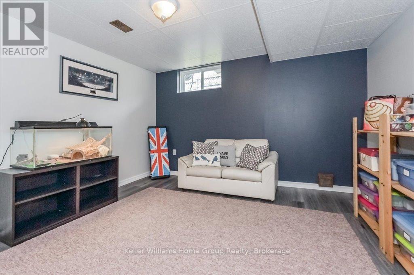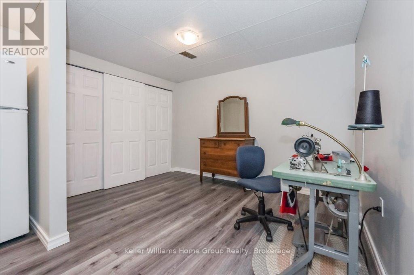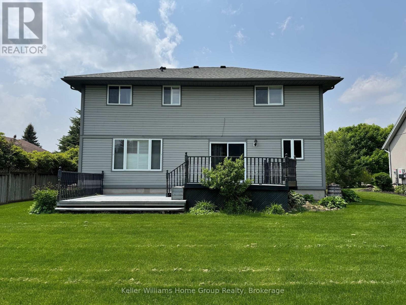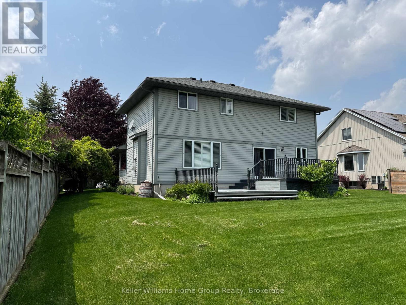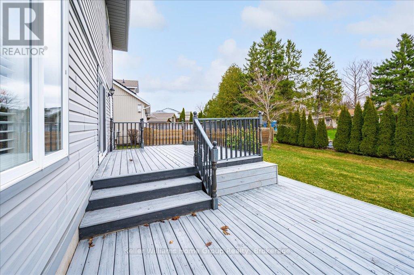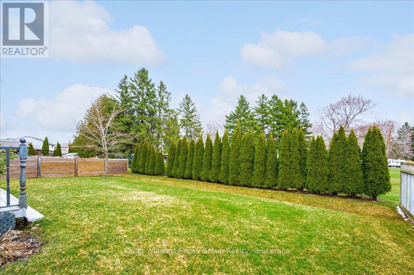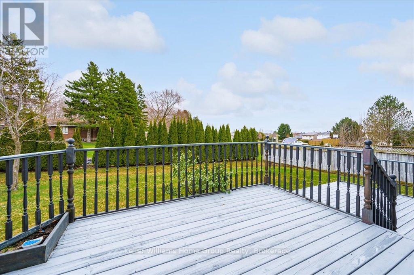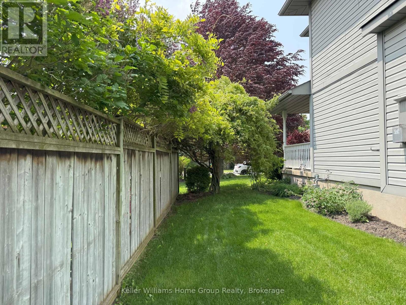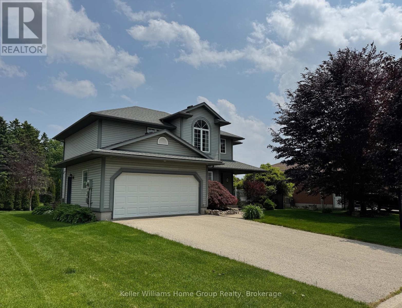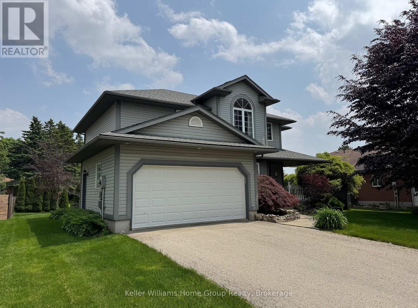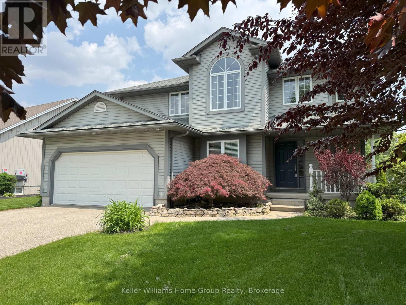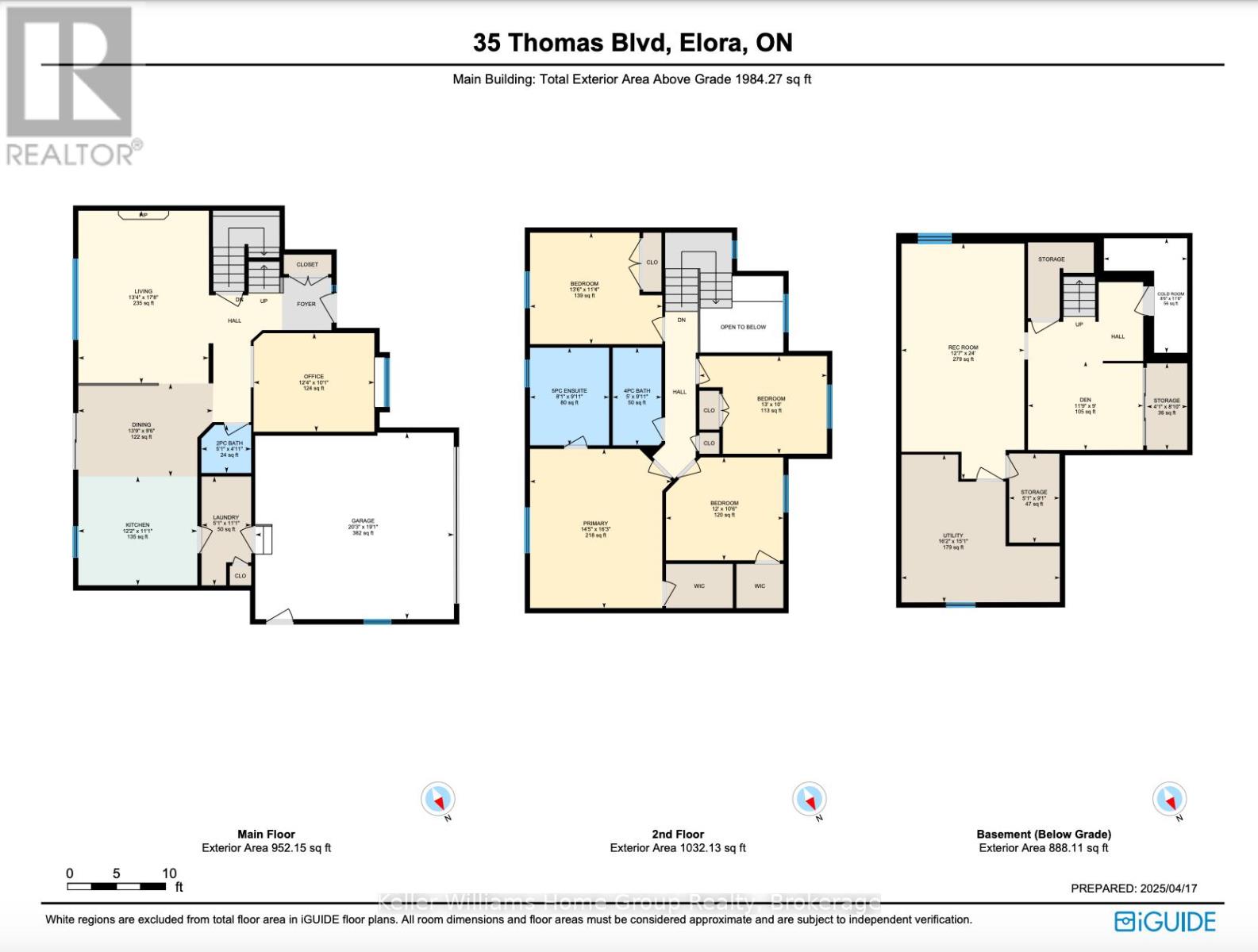35 Thomas Boulevard Centre Wellington, Ontario N0B 1S0
$979,900
LOCATION LOCATION! This Keating Built family home has it all for an incredible price with 2,800 square feet of finished living space, located on one of the most highly sought after quiet roads in historic Elora! Not only does this home look stunning from the outside with its large lot, arched window and partially fenced yard but it is also updated and lovingly maintained by the original owners. As you enter this bright, welcoming home you will be greeted by a good sized foyer and high ceilings. Walk through into the open concept carpet free main floor with large living room featuring cozy gas fireplace that is overlooked by a large eat in fully updated kitchen with quartz counter tops and island. The main floor also features a home office / formal dining room and convenient mud room / laundry room, as you walk in from the two car garage. Upstairs you will enjoy large, bright windows in the hall and all 4 bedrooms, an updated 4pc bathroom and large principal bedroom with walk in closet and fully updated luxury private ensuite with glass shower, 2 sinks and modern free standing tub. The fully finished basement adds extra living space plus adjacent den (bsmnt has bathroom rough in). Lots of storage in this well laid out family home! California shutters both on the main floor and upstairs. Enjoy sitting on your back deck listening to birds and watching kids and pets play in the yard, on the driveway fronting this very quiet road, or walking to the shops and stores in downtown Elora. This home is also walking distance to both the Public and Catholic schools. Just move in and enjoy! You don't want to miss this one! View Floor Plans and Virtual Tour attached to listing. (id:54532)
Property Details
| MLS® Number | X12097758 |
| Property Type | Single Family |
| Community Name | Elora/Salem |
| Equipment Type | Water Heater |
| Features | Conservation/green Belt, Sump Pump |
| Parking Space Total | 6 |
| Rental Equipment Type | Water Heater |
Building
| Bathroom Total | 3 |
| Bedrooms Above Ground | 4 |
| Bedrooms Total | 4 |
| Age | 16 To 30 Years |
| Amenities | Fireplace(s) |
| Appliances | Garage Door Opener Remote(s), Water Heater, Water Softener, Water Meter, Dishwasher, Garage Door Opener, Microwave, Oven, Hood Fan, Range, Satellite Dish, Stove, Washer, Window Coverings, Refrigerator |
| Basement Development | Finished |
| Basement Type | Full (finished) |
| Construction Style Attachment | Detached |
| Cooling Type | Central Air Conditioning, Air Exchanger, Ventilation System |
| Exterior Finish | Concrete, Vinyl Siding |
| Fireplace Present | Yes |
| Fireplace Total | 1 |
| Foundation Type | Concrete, Poured Concrete |
| Half Bath Total | 1 |
| Heating Fuel | Natural Gas |
| Heating Type | Hot Water Radiator Heat |
| Stories Total | 2 |
| Size Interior | 1,500 - 2,000 Ft2 |
| Type | House |
| Utility Water | Municipal Water |
Parking
| Attached Garage | |
| Garage |
Land
| Acreage | No |
| Sewer | Sanitary Sewer |
| Size Depth | 106 Ft ,2 In |
| Size Frontage | 61 Ft ,1 In |
| Size Irregular | 61.1 X 106.2 Ft |
| Size Total Text | 61.1 X 106.2 Ft|under 1/2 Acre |
| Zoning Description | R1 |
Rooms
| Level | Type | Length | Width | Dimensions |
|---|---|---|---|---|
| Second Level | Bathroom | 2.46 m | 3.04 m | 2.46 m x 3.04 m |
| Second Level | Bedroom 4 | 3.65 m | 3.2 m | 3.65 m x 3.2 m |
| Second Level | Bedroom 3 | 3.97 m | 3.04 m | 3.97 m x 3.04 m |
| Second Level | Bedroom 2 | 4.11 m | 3.47 m | 4.11 m x 3.47 m |
| Second Level | Primary Bedroom | 4.41 m | 4.95 m | 4.41 m x 4.95 m |
| Second Level | Bathroom | 1.52 m | 3.04 m | 1.52 m x 3.04 m |
| Basement | Recreational, Games Room | 3.82 m | 7.32 m | 3.82 m x 7.32 m |
| Basement | Den | 3.58 m | 2.75 m | 3.58 m x 2.75 m |
| Main Level | Office | 3.76 m | 3.07 m | 3.76 m x 3.07 m |
| Main Level | Living Room | 4.05 m | 5.38 m | 4.05 m x 5.38 m |
| Main Level | Kitchen | 3.7 m | 2 m | 3.7 m x 2 m |
| Main Level | Laundry Room | 1.54 m | 3.39 m | 1.54 m x 3.39 m |
Utilities
| Cable | Installed |
| Electricity | Installed |
| Sewer | Installed |
Contact Us
Contact us for more information
Claire Knight
Salesperson

