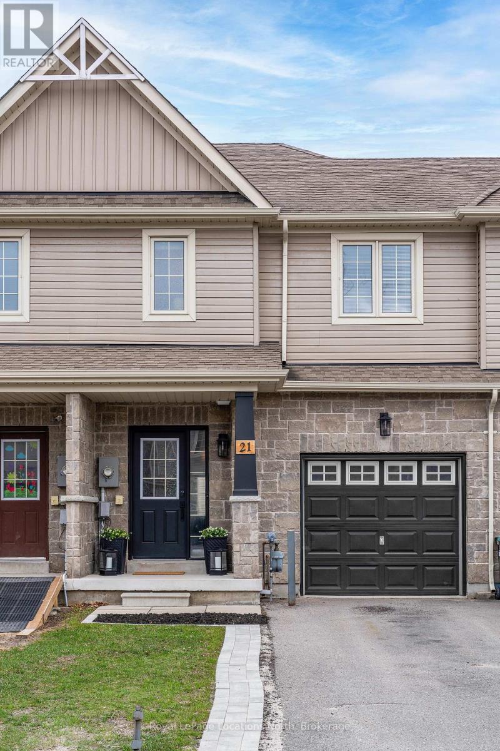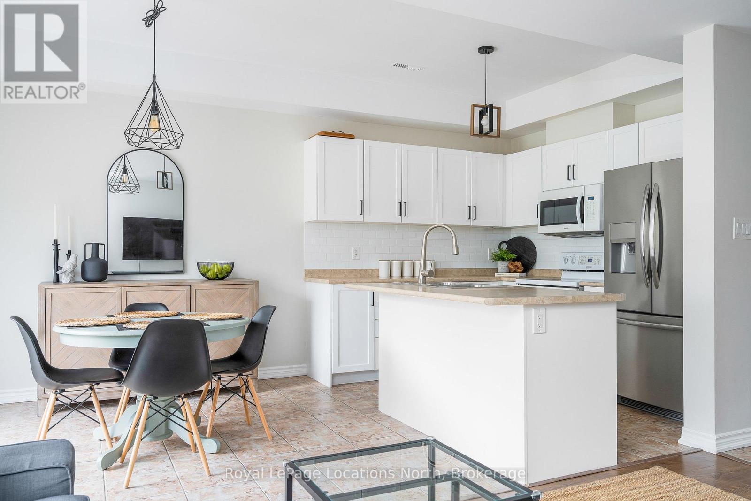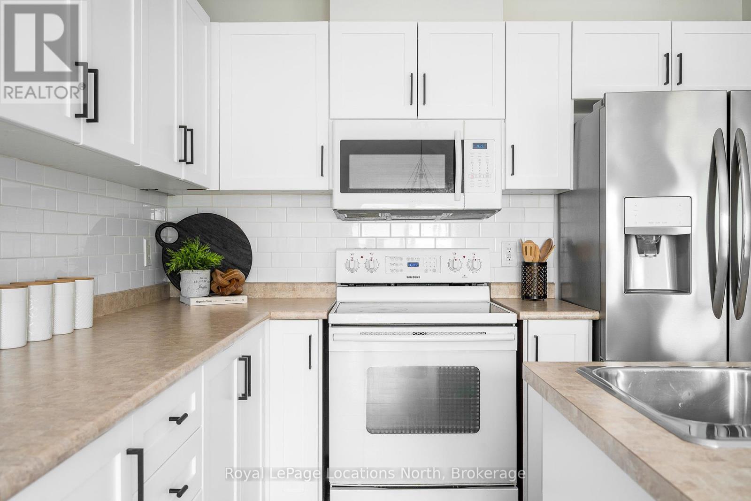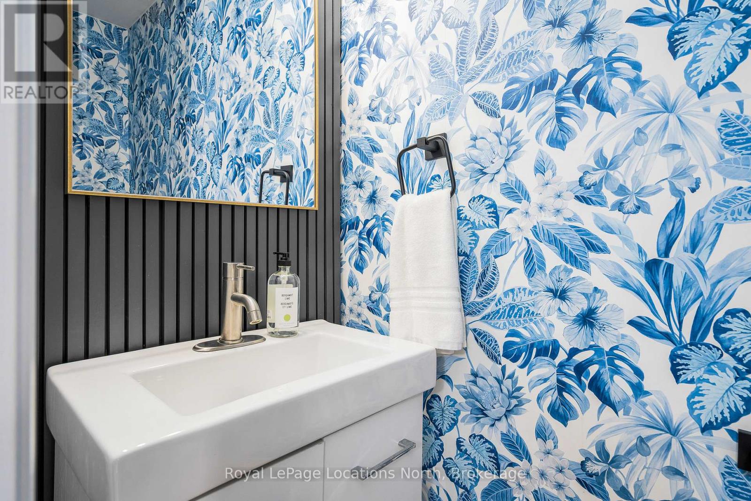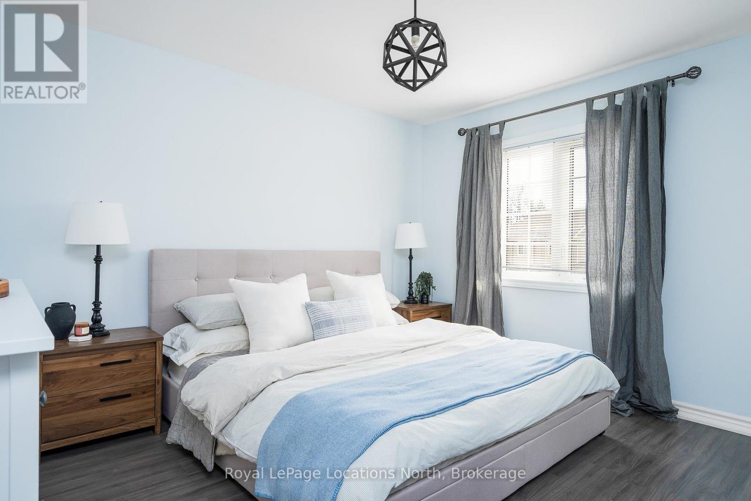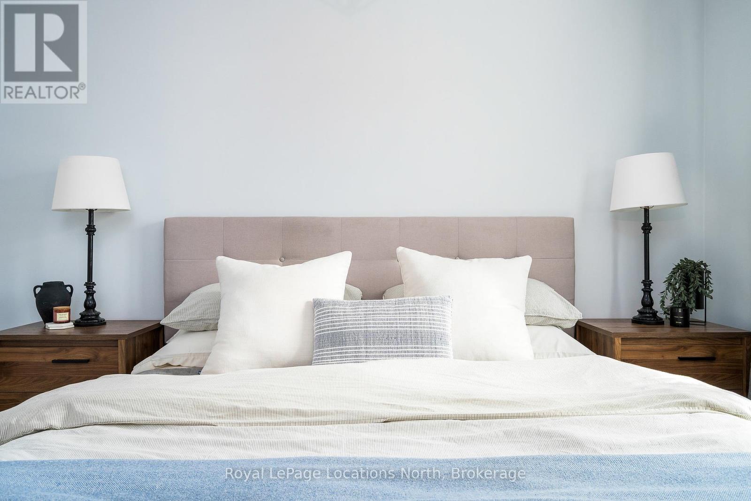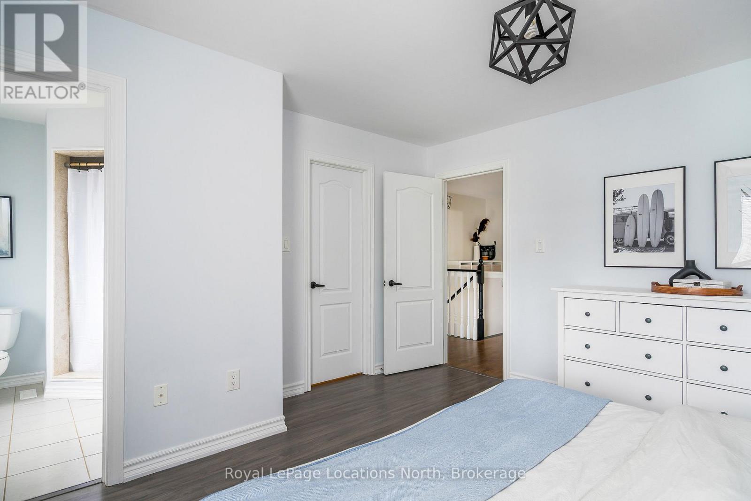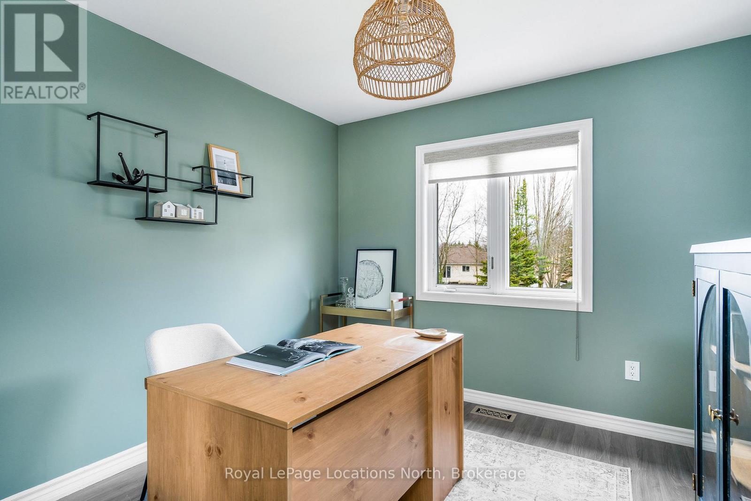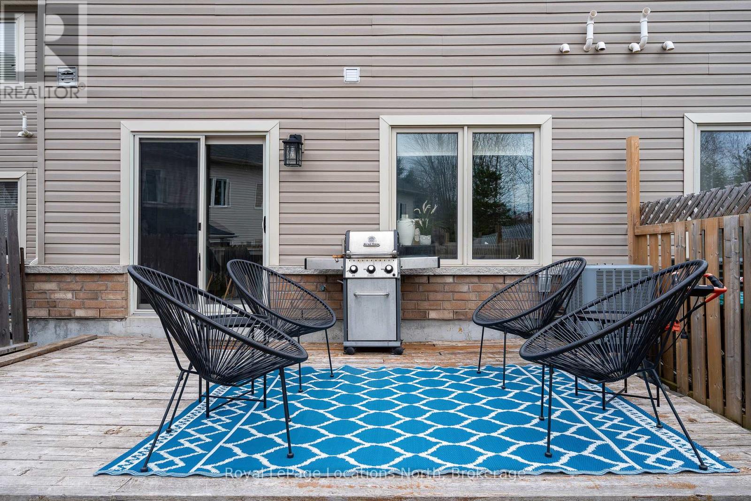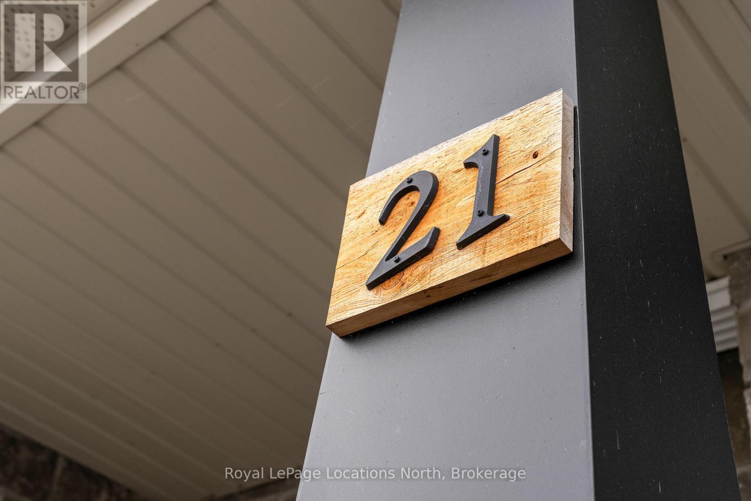$565,000
ATTENTION First Time Buyers and Investors! Freehold townhome- NO CONDO FEES! This bright, stylish and beautifully maintained 3 bed, 2.5 bath townhome is the total package. The open layout flows effortlessly, with a cozy main floor and smart updates throughout. The kitchen is fresh and inviting with white cabinetry, a centre island with optional seating, and plenty of counter space for prepping, entertaining, or just enjoying your morning coffee. It opens directly into the living area, making it a great space to gather or unwind. There is also an updated powder room featuring statement wallpaper and a custom wood accent wall, plus a utility closet that offers surprisingly generous storage. Upstairs, the spacious primary bedroom features a walk-in closet and a private ensuite, while the second-floor laundry closet has been upgraded with stylish new built-ins for added functionality. The second bedroom offers direct access to the bathroom with a convenient walk-through design. The third bedroom is currently set up as a home office, perfect for remote work or study. There is also bonus space upstairs, currently being used as extra storage, but it could easily serve as a cozy reading nook, small play area, or whatever your lifestyle needs. Enjoy the convenience of inside access from the garage, and the privacy of a fully fenced backyard great for pets, kids, or entertaining. Enjoy four season living! Nestled just a short walk from the shores of Wasaga Beach and the scenic Blueberry Trails. A short drive to restaurants, Walmart, and the brand new library and twin pad arena complex. Whether you're looking to invest or settle into your first home, this one is easy to love and even easier to live in. Book your showing today! (id:54532)
Property Details
| MLS® Number | S12100438 |
| Property Type | Single Family |
| Community Name | Wasaga Beach |
| Amenities Near By | Beach, Park, Public Transit, Schools |
| Equipment Type | Water Heater |
| Parking Space Total | 3 |
| Rental Equipment Type | Water Heater |
| Structure | Deck |
Building
| Bathroom Total | 3 |
| Bedrooms Above Ground | 3 |
| Bedrooms Total | 3 |
| Age | 6 To 15 Years |
| Appliances | Water Heater, Dishwasher, Dryer, Microwave, Stove, Washer, Window Coverings, Refrigerator |
| Construction Style Attachment | Attached |
| Cooling Type | Central Air Conditioning |
| Exterior Finish | Vinyl Siding, Brick |
| Foundation Type | Slab |
| Half Bath Total | 1 |
| Heating Fuel | Natural Gas |
| Heating Type | Forced Air |
| Stories Total | 2 |
| Size Interior | 1,100 - 1,500 Ft2 |
| Type | Row / Townhouse |
| Utility Water | Municipal Water |
Parking
| Attached Garage | |
| Garage | |
| Inside Entry |
Land
| Acreage | No |
| Fence Type | Fenced Yard |
| Land Amenities | Beach, Park, Public Transit, Schools |
| Sewer | Sanitary Sewer |
| Size Depth | 90 Ft ,9 In |
| Size Frontage | 20 Ft |
| Size Irregular | 20 X 90.8 Ft |
| Size Total Text | 20 X 90.8 Ft|under 1/2 Acre |
| Zoning Description | R3-5 |
Rooms
| Level | Type | Length | Width | Dimensions |
|---|---|---|---|---|
| Second Level | Primary Bedroom | 3.92 m | 3.96 m | 3.92 m x 3.96 m |
| Second Level | Bedroom | 2.61 m | 5.05 m | 2.61 m x 5.05 m |
| Second Level | Bedroom | 3.11 m | 3.77 m | 3.11 m x 3.77 m |
| Main Level | Living Room | 2.74 m | 4.4 m | 2.74 m x 4.4 m |
| Main Level | Dining Room | 3.08 m | 2.96 m | 3.08 m x 2.96 m |
| Main Level | Kitchen | 3.08 m | 2.58 m | 3.08 m x 2.58 m |
| Main Level | Utility Room | 1.06 m | 2.79 m | 1.06 m x 2.79 m |
https://www.realtor.ca/real-estate/28207187/21-arcadia-road-wasaga-beach-wasaga-beach
Contact Us
Contact us for more information
Kaitlin Tindale
Salesperson
Doug Linton
Broker
www.facebook.com/collingwoodbooster?ref=hl
www.linkedin.com/profile/view?id=77877125&trk=nav_responsive_tab_profile_pic
Martha P Whitton
Broker
No Favourites Found

Sotheby's International Realty Canada,
Brokerage
243 Hurontario St,
Collingwood, ON L9Y 2M1
Office: 705 416 1499
Rioux Baker Davies Team Contacts

Sherry Rioux Team Lead
-
705-443-2793705-443-2793
-
Email SherryEmail Sherry

Emma Baker Team Lead
-
705-444-3989705-444-3989
-
Email EmmaEmail Emma

Craig Davies Team Lead
-
289-685-8513289-685-8513
-
Email CraigEmail Craig

Jacki Binnie Sales Representative
-
705-441-1071705-441-1071
-
Email JackiEmail Jacki

Hollie Knight Sales Representative
-
705-994-2842705-994-2842
-
Email HollieEmail Hollie

Manar Vandervecht Real Estate Broker
-
647-267-6700647-267-6700
-
Email ManarEmail Manar

Michael Maish Sales Representative
-
706-606-5814706-606-5814
-
Email MichaelEmail Michael

Almira Haupt Finance Administrator
-
705-416-1499705-416-1499
-
Email AlmiraEmail Almira
Google Reviews









































No Favourites Found

The trademarks REALTOR®, REALTORS®, and the REALTOR® logo are controlled by The Canadian Real Estate Association (CREA) and identify real estate professionals who are members of CREA. The trademarks MLS®, Multiple Listing Service® and the associated logos are owned by The Canadian Real Estate Association (CREA) and identify the quality of services provided by real estate professionals who are members of CREA. The trademark DDF® is owned by The Canadian Real Estate Association (CREA) and identifies CREA's Data Distribution Facility (DDF®)
April 24 2025 01:28:20
The Lakelands Association of REALTORS®
Royal LePage Locations North
Quick Links
-
HomeHome
-
About UsAbout Us
-
Rental ServiceRental Service
-
Listing SearchListing Search
-
10 Advantages10 Advantages
-
ContactContact
Contact Us
-
243 Hurontario St,243 Hurontario St,
Collingwood, ON L9Y 2M1
Collingwood, ON L9Y 2M1 -
705 416 1499705 416 1499
-
riouxbakerteam@sothebysrealty.cariouxbakerteam@sothebysrealty.ca
© 2025 Rioux Baker Davies Team
-
The Blue MountainsThe Blue Mountains
-
Privacy PolicyPrivacy Policy
