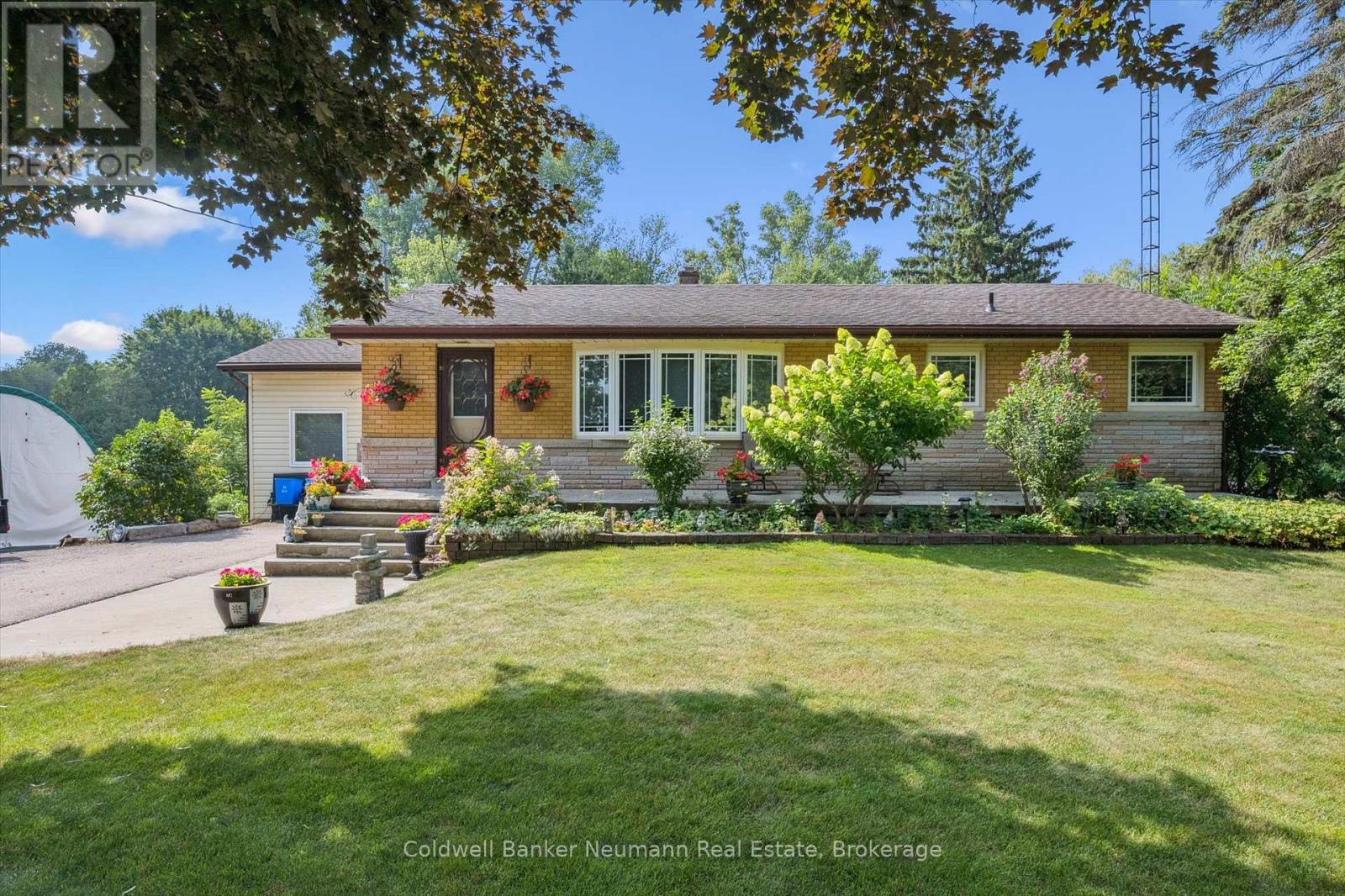1918 Regional 97 Road Hamilton, Ontario N1R 5S7
$1,195,000
Check out this gorgeous 3 bedroom bungalow situated on .86 of an acre. The open concept kitchen with bar seating has stunning granite countertops, marble backsplash and overlooks the bright living room with hardwood floors, crown molding and a large bay window with roll up blinds to view the picturesque front yard. This home offers a retreat-like feeling with extensive landscaping, 46'x20' composite deck, outdoor fire gathering area, hot tub and backs onto a pond making for a beautiful backdrop. There are two workshop areas, two gazebos, garden shed and a 20'x20' dome shelter included for extra storage. (id:54532)
Property Details
| MLS® Number | X12103734 |
| Property Type | Single Family |
| Community Name | Rural Flamborough |
| Parking Space Total | 8 |
Building
| Bathroom Total | 1 |
| Bedrooms Above Ground | 3 |
| Bedrooms Total | 3 |
| Appliances | Water Softener, Water Purifier, Water Heater, Central Vacuum |
| Architectural Style | Bungalow |
| Basement Development | Finished |
| Basement Features | Separate Entrance, Walk Out |
| Basement Type | N/a (finished) |
| Construction Style Attachment | Detached |
| Cooling Type | Central Air Conditioning |
| Exterior Finish | Brick, Aluminum Siding |
| Fireplace Present | Yes |
| Foundation Type | Block |
| Heating Fuel | Propane |
| Heating Type | Forced Air |
| Stories Total | 1 |
| Size Interior | 700 - 1,100 Ft2 |
| Type | House |
Parking
| No Garage |
Land
| Acreage | No |
| Sewer | Septic System |
| Size Depth | 258 Ft |
| Size Frontage | 145 Ft ,1 In |
| Size Irregular | 145.1 X 258 Ft |
| Size Total Text | 145.1 X 258 Ft |
Rooms
| Level | Type | Length | Width | Dimensions |
|---|---|---|---|---|
| Basement | Recreational, Games Room | 4.71 m | 6.45 m | 4.71 m x 6.45 m |
| Basement | Utility Room | 4.04 m | 6.58 m | 4.04 m x 6.58 m |
| Basement | Kitchen | 2.4 m | 5.57 m | 2.4 m x 5.57 m |
| Lower Level | Den | 2.81 m | 4.41 m | 2.81 m x 4.41 m |
| Main Level | Bathroom | 2.08 m | 1.96 m | 2.08 m x 1.96 m |
| Main Level | Bedroom | 2.82 m | 2.74 m | 2.82 m x 2.74 m |
| Main Level | Bedroom | 3.19 m | 3.05 m | 3.19 m x 3.05 m |
| Main Level | Dining Room | 2.82 m | 1.94 m | 2.82 m x 1.94 m |
| Main Level | Foyer | 3.04 m | 4.08 m | 3.04 m x 4.08 m |
| Main Level | Kitchen | 2.95 m | 4.96 m | 2.95 m x 4.96 m |
| Main Level | Living Room | 4.05 m | 5.87 m | 4.05 m x 5.87 m |
| Main Level | Primary Bedroom | 3.04 m | 4.13 m | 3.04 m x 4.13 m |
https://www.realtor.ca/real-estate/28214530/1918-regional-97-road-hamilton-rural-flamborough
Contact Us
Contact us for more information














































































































