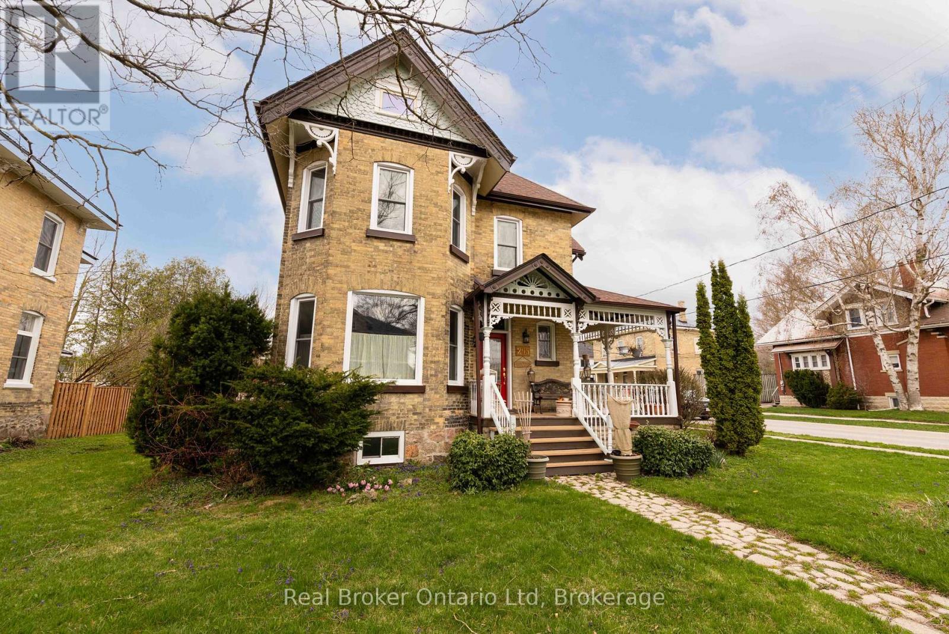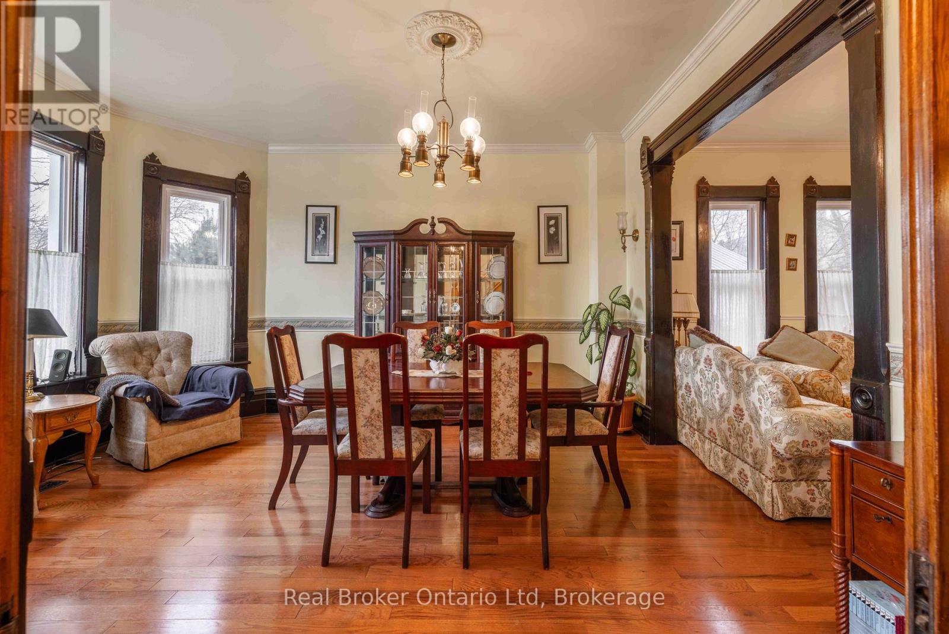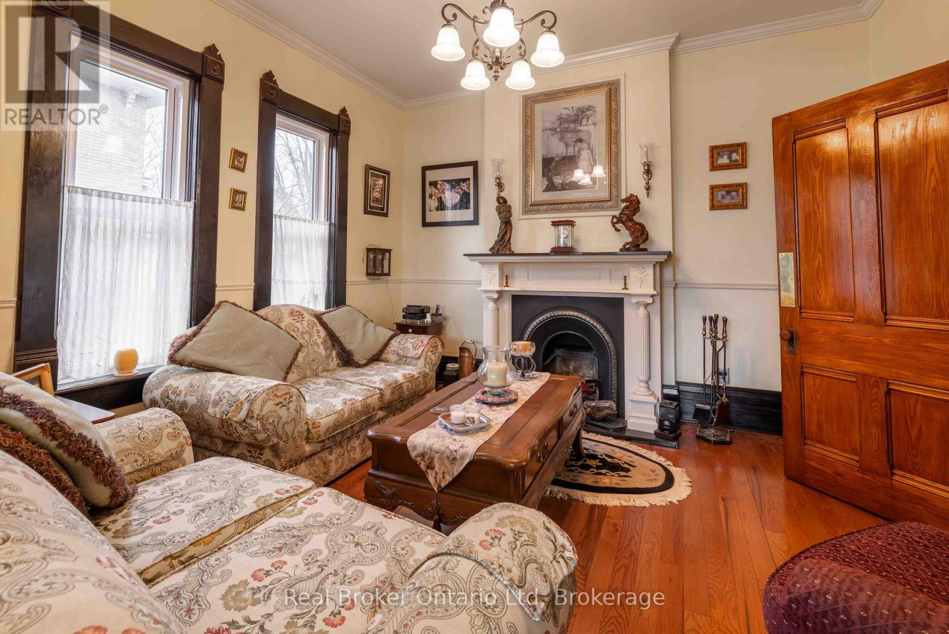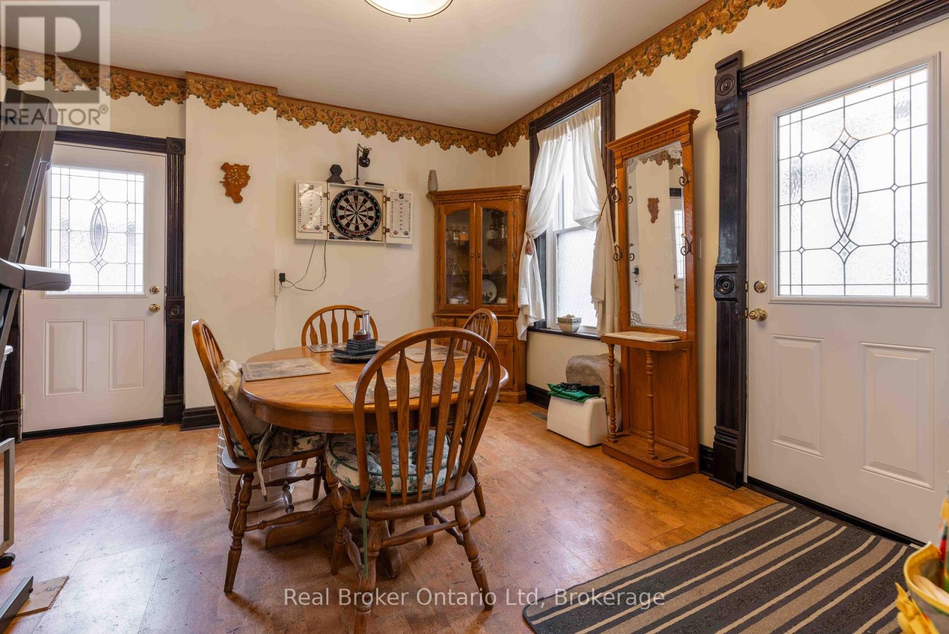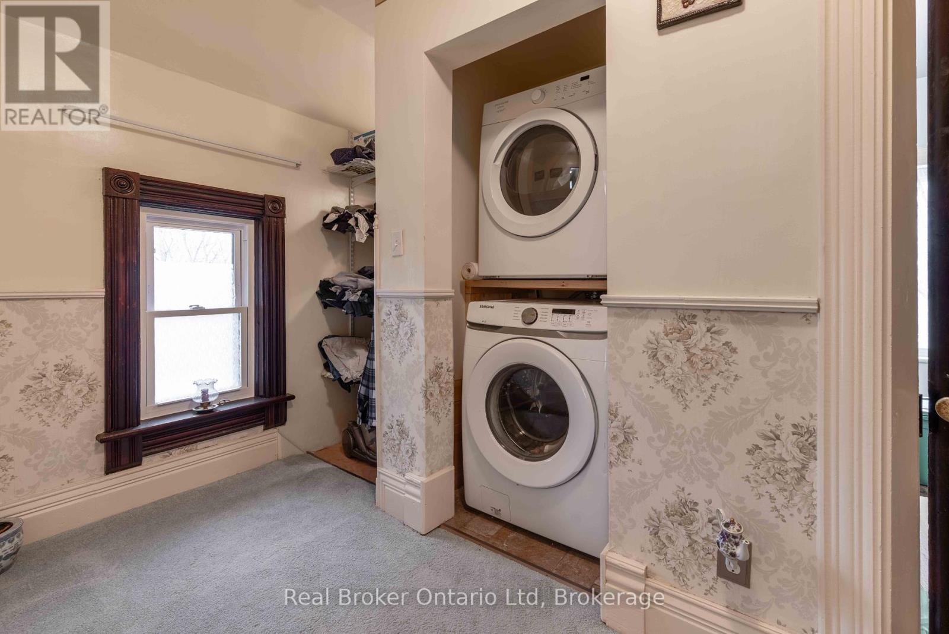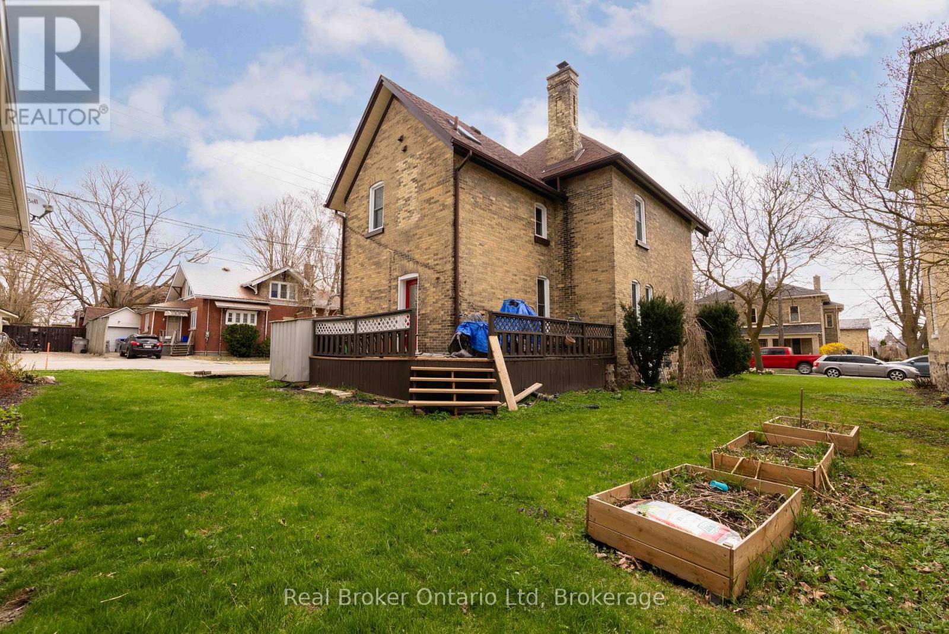$649,999
Step into the past with the comforts of today at 295 Livingstone Avenue North, nestled in the historic town of Listowel where every detail tells a story. From the moment you arrive, the homes timeless character is unmistakable. Intricate oak staircase and cherrywood trim, soaring ceilings, and stained-glass accents reflect the craftsmanship of a bygone era. Rich with history, the home features thoughtfully restored finishes alongside modern upgrades to ensure comfort and convenience. Brand new furnace, A/C, new windows, new appliances, new roof, new flooring and carpets blending old-world charm with contemporary style. There's even an unfinished attic and servants staircase! Perfect for those who appreciate craftsmanship and heritage, this Victorian beauty offers a rare opportunity to own a piece of history. At 295 Livingstone Avenue N, you're not just part of the narrative, you're the main event. Book your private showing today! (id:54532)
Open House
This property has open houses!
12:00 pm
Ends at:2:00 pm
Property Details
| MLS® Number | X12107490 |
| Property Type | Single Family |
| Community Name | Listowel |
| Amenities Near By | Hospital, Public Transit, Schools, Place Of Worship |
| Community Features | School Bus |
| Equipment Type | Water Heater |
| Features | Flat Site, Lighting |
| Parking Space Total | 2 |
| Rental Equipment Type | Water Heater |
| Structure | Patio(s), Porch, Shed |
Building
| Bathroom Total | 2 |
| Bedrooms Above Ground | 3 |
| Bedrooms Total | 3 |
| Age | 100+ Years |
| Amenities | Fireplace(s) |
| Appliances | Range, Water Heater, Dishwasher, Dryer, Stove, Washer, Refrigerator |
| Basement Development | Unfinished |
| Basement Type | N/a (unfinished) |
| Construction Style Attachment | Detached |
| Cooling Type | Central Air Conditioning |
| Exterior Finish | Brick, Wood |
| Fireplace Present | Yes |
| Fireplace Total | 1 |
| Foundation Type | Stone |
| Half Bath Total | 1 |
| Heating Fuel | Natural Gas |
| Heating Type | Forced Air |
| Stories Total | 2 |
| Size Interior | 2,000 - 2,500 Ft2 |
| Type | House |
| Utility Water | Municipal Water |
Parking
| No Garage |
Land
| Acreage | No |
| Land Amenities | Hospital, Public Transit, Schools, Place Of Worship |
| Sewer | Sanitary Sewer |
| Size Depth | 89 Ft ,6 In |
| Size Frontage | 66 Ft |
| Size Irregular | 66 X 89.5 Ft |
| Size Total Text | 66 X 89.5 Ft |
| Zoning Description | R4 |
Rooms
| Level | Type | Length | Width | Dimensions |
|---|---|---|---|---|
| Second Level | Bedroom | 3.83 m | 3.83 m | 3.83 m x 3.83 m |
| Second Level | Bedroom 2 | 3.78 m | 3.73 m | 3.78 m x 3.73 m |
| Second Level | Bedroom 3 | 3.91 m | 3.7 m | 3.91 m x 3.7 m |
| Second Level | Bathroom | 4.77 m | 1.57 m | 4.77 m x 1.57 m |
| Main Level | Foyer | 3.02 m | 2.1 m | 3.02 m x 2.1 m |
| Main Level | Dining Room | 4.72 m | 3.88 m | 4.72 m x 3.88 m |
| Main Level | Living Room | 3.86 m | 3.5 m | 3.86 m x 3.5 m |
| Main Level | Kitchen | 3.68 m | 5 m | 3.68 m x 5 m |
| Main Level | Family Room | 4.52 m | 3.91 m | 4.52 m x 3.91 m |
| Main Level | Bathroom | 1.47 m | 1.87 m | 1.47 m x 1.87 m |
Utilities
| Cable | Available |
| Sewer | Installed |
https://www.realtor.ca/real-estate/28222962/295-livingstone-avenue-n-north-perth-listowel-listowel
Contact Us
Contact us for more information
Kim Barron
Salesperson
No Favourites Found

Sotheby's International Realty Canada,
Brokerage
243 Hurontario St,
Collingwood, ON L9Y 2M1
Office: 705 416 1499
Rioux Baker Davies Team Contacts

Sherry Rioux Team Lead
-
705-443-2793705-443-2793
-
Email SherryEmail Sherry

Emma Baker Team Lead
-
705-444-3989705-444-3989
-
Email EmmaEmail Emma

Craig Davies Team Lead
-
289-685-8513289-685-8513
-
Email CraigEmail Craig

Jacki Binnie Sales Representative
-
705-441-1071705-441-1071
-
Email JackiEmail Jacki

Hollie Knight Sales Representative
-
705-994-2842705-994-2842
-
Email HollieEmail Hollie

Manar Vandervecht Real Estate Broker
-
647-267-6700647-267-6700
-
Email ManarEmail Manar

Michael Maish Sales Representative
-
706-606-5814706-606-5814
-
Email MichaelEmail Michael

Almira Haupt Finance Administrator
-
705-416-1499705-416-1499
-
Email AlmiraEmail Almira
Google Reviews









































No Favourites Found

The trademarks REALTOR®, REALTORS®, and the REALTOR® logo are controlled by The Canadian Real Estate Association (CREA) and identify real estate professionals who are members of CREA. The trademarks MLS®, Multiple Listing Service® and the associated logos are owned by The Canadian Real Estate Association (CREA) and identify the quality of services provided by real estate professionals who are members of CREA. The trademark DDF® is owned by The Canadian Real Estate Association (CREA) and identifies CREA's Data Distribution Facility (DDF®)
May 01 2025 06:13:43
The Lakelands Association of REALTORS®
Real Broker Ontario Ltd
Quick Links
-
HomeHome
-
About UsAbout Us
-
Rental ServiceRental Service
-
Listing SearchListing Search
-
10 Advantages10 Advantages
-
ContactContact
Contact Us
-
243 Hurontario St,243 Hurontario St,
Collingwood, ON L9Y 2M1
Collingwood, ON L9Y 2M1 -
705 416 1499705 416 1499
-
riouxbakerteam@sothebysrealty.cariouxbakerteam@sothebysrealty.ca
© 2025 Rioux Baker Davies Team
-
The Blue MountainsThe Blue Mountains
-
Privacy PolicyPrivacy Policy
