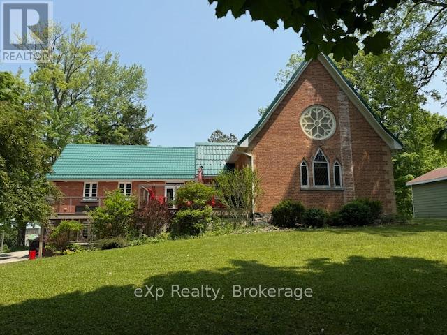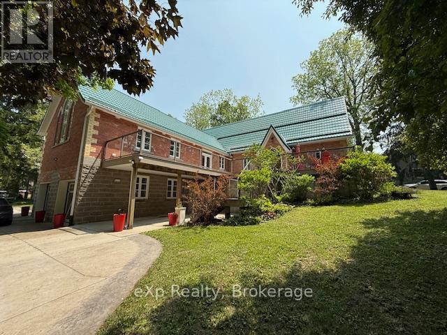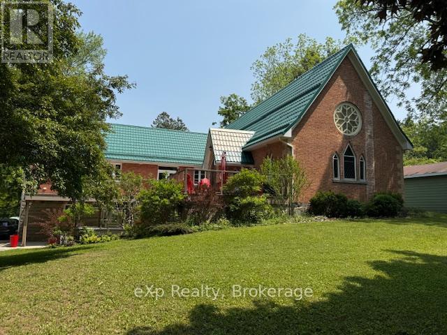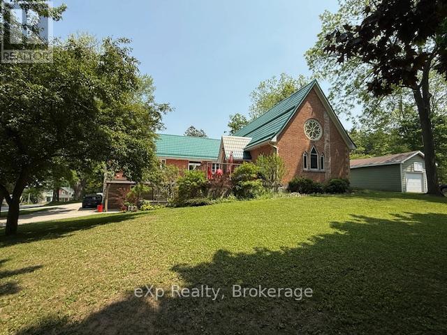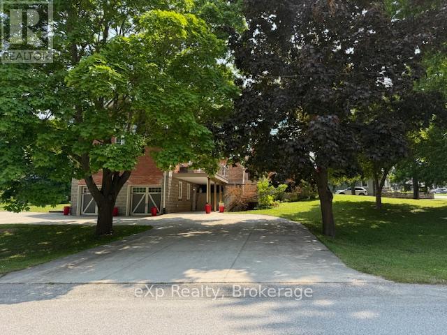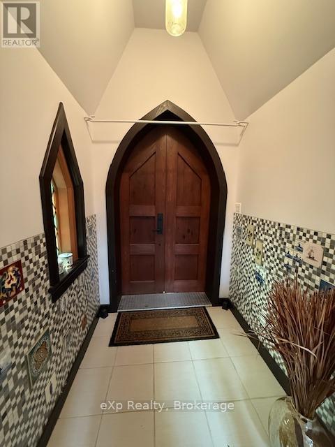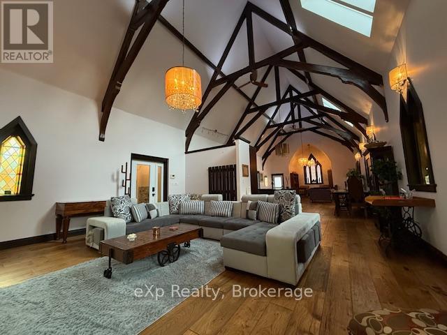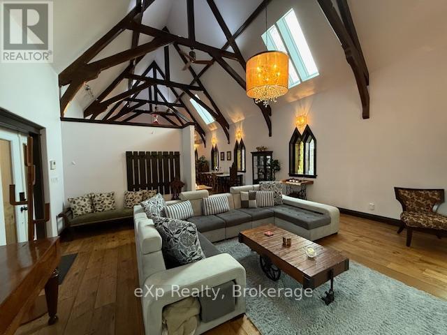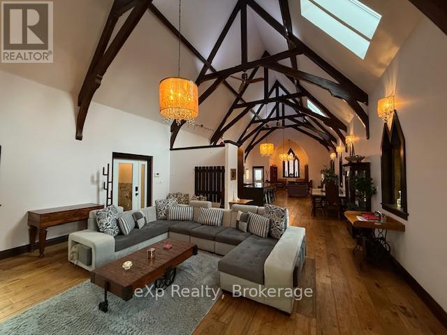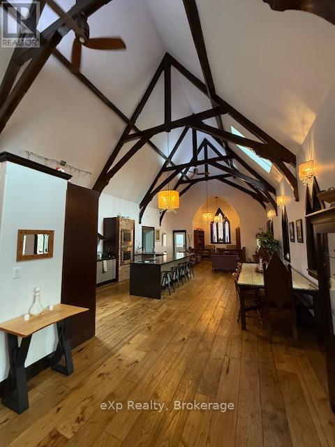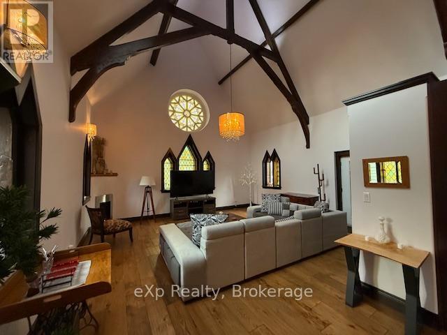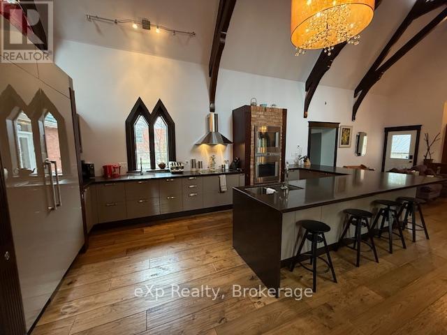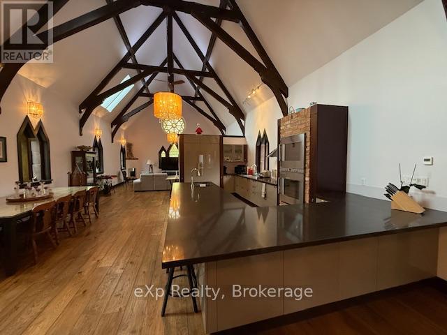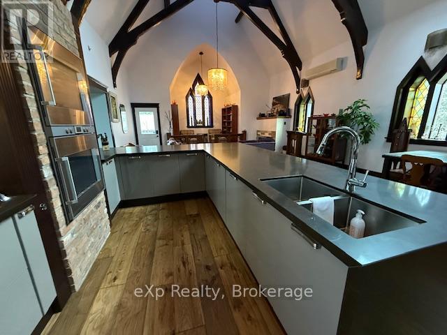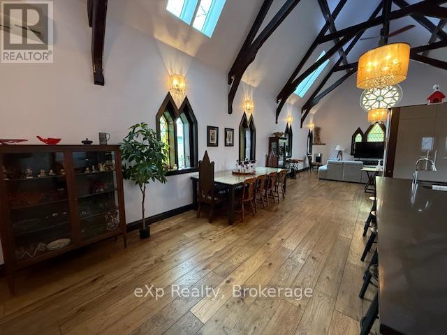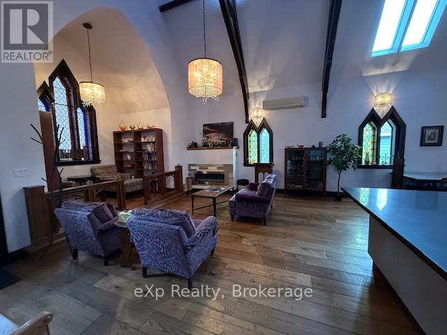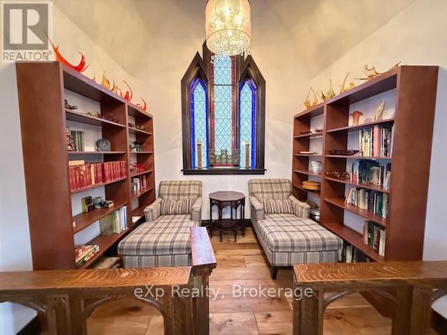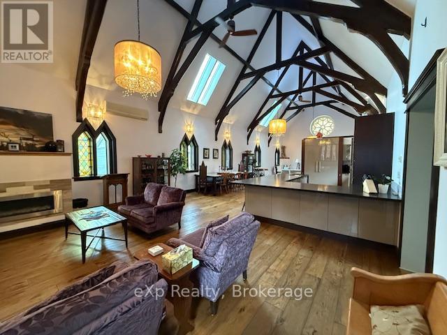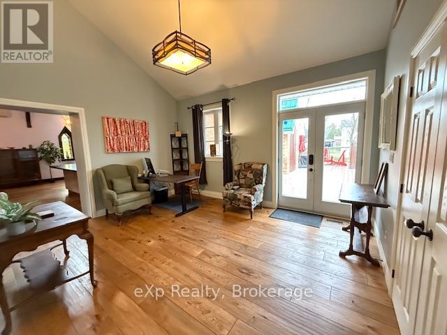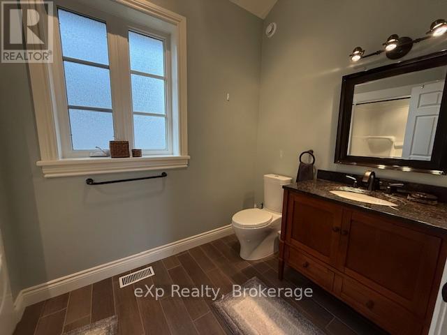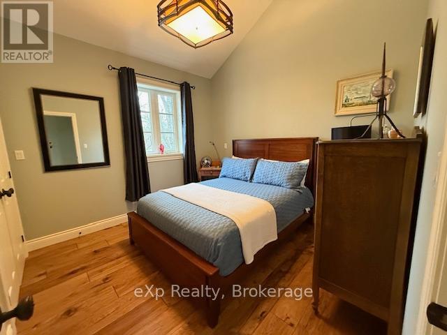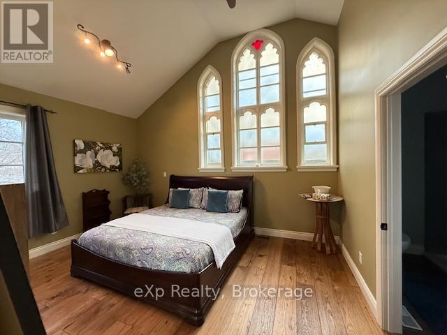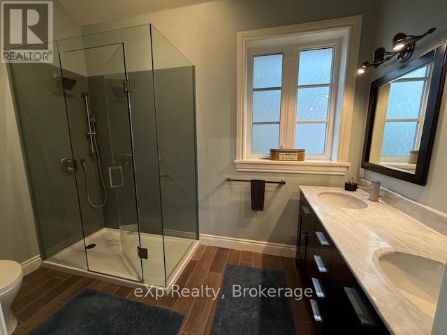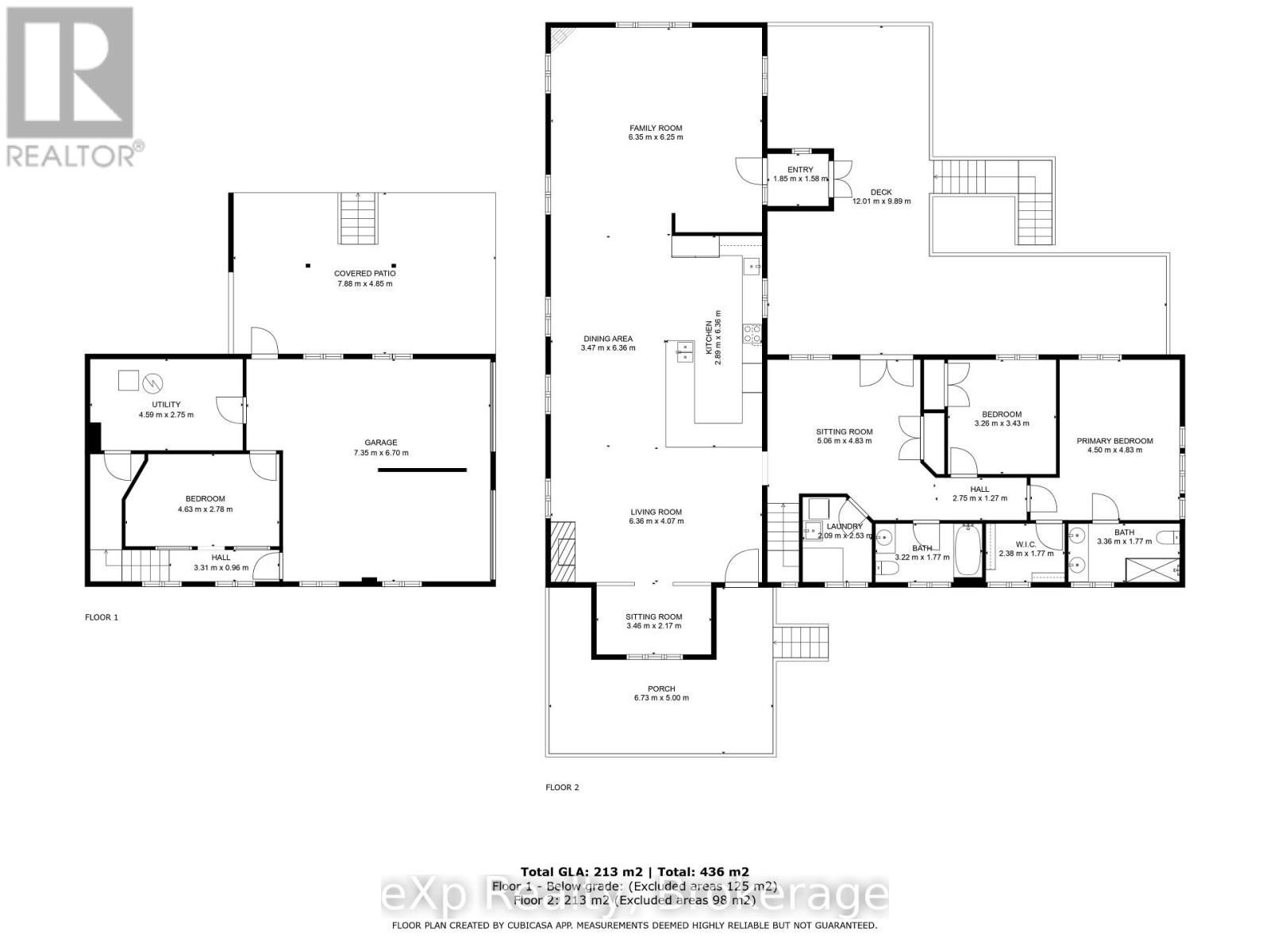251 Albert Street Arran-Elderslie, Ontario N0G 2N0
$799,900
A beautiful Church conversion blending original architectural details with quality modern finishes. Located in the village of Paisley, Ontario. where the Teeswater and Saugeen Rivers meet, this home offers open living spaces, preserved stained glass windows, composite decks, updated mechanical systems. Walk to shops, and recreational facilities. Close to Lake Huron beaches, bruce power, and outdoor activities. Ideal for a professional couple seeking a unique, move-in ready home. (id:54532)
Property Details
| MLS® Number | X12109029 |
| Property Type | Single Family |
| Community Name | Arran-Elderslie |
| Features | Level |
| Parking Space Total | 7 |
Building
| Bathroom Total | 2 |
| Bedrooms Above Ground | 2 |
| Bedrooms Total | 2 |
| Appliances | Garage Door Opener Remote(s), Oven - Built-in, Range, Water Heater, Water Softener, Window Coverings |
| Basement Development | Partially Finished |
| Basement Type | N/a (partially Finished) |
| Construction Style Attachment | Detached |
| Cooling Type | Central Air Conditioning, Air Exchanger, Ventilation System |
| Exterior Finish | Brick |
| Fireplace Present | Yes |
| Foundation Type | Stone, Poured Concrete |
| Heating Fuel | Propane |
| Heating Type | Radiant Heat |
| Size Interior | 2,000 - 2,500 Ft2 |
| Type | House |
| Utility Water | Municipal Water |
Parking
| Attached Garage | |
| Garage |
Land
| Acreage | No |
| Sewer | Sanitary Sewer |
| Size Depth | 165 Ft |
| Size Frontage | 132 Ft |
| Size Irregular | 132 X 165 Ft |
| Size Total Text | 132 X 165 Ft|under 1/2 Acre |
| Zoning Description | R2 |
Rooms
| Level | Type | Length | Width | Dimensions |
|---|---|---|---|---|
| Basement | Other | 2.8956 m | 4.7244 m | 2.8956 m x 4.7244 m |
| Main Level | Great Room | 6.096 m | 18.288 m | 6.096 m x 18.288 m |
| Main Level | Foyer | 4.572 m | 3.9624 m | 4.572 m x 3.9624 m |
| Main Level | Laundry Room | 1.9812 m | 2.1336 m | 1.9812 m x 2.1336 m |
| Main Level | Bedroom 2 | 3.3353 m | 3.2004 m | 3.3353 m x 3.2004 m |
| Main Level | Bedroom | 4.7244 m | 6.7056 m | 4.7244 m x 6.7056 m |
Utilities
| Cable | Available |
| Electricity | Installed |
| Sewer | Installed |
https://www.realtor.ca/real-estate/28226486/251-albert-street-arran-elderslie-arran-elderslie
Contact Us
Contact us for more information
Jim Needham
Salesperson
Jeremy Ellis
Salesperson
Neil Kirstine
Salesperson

