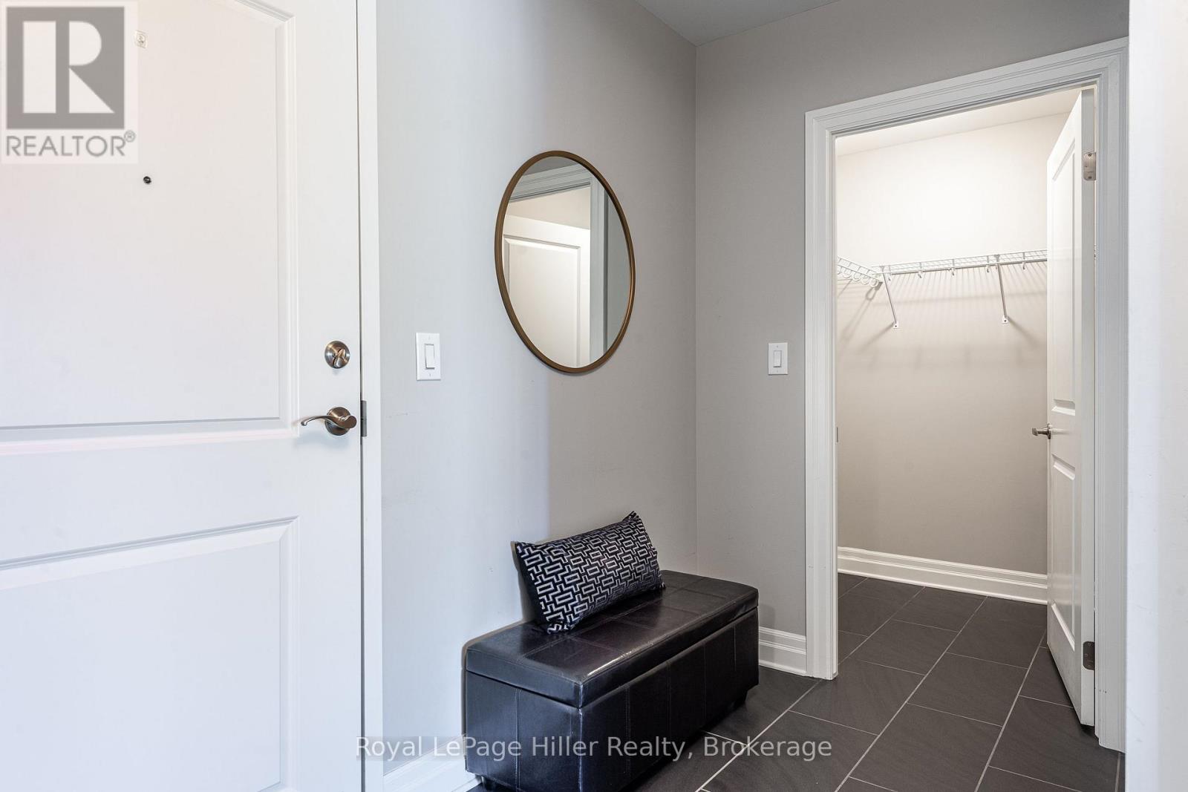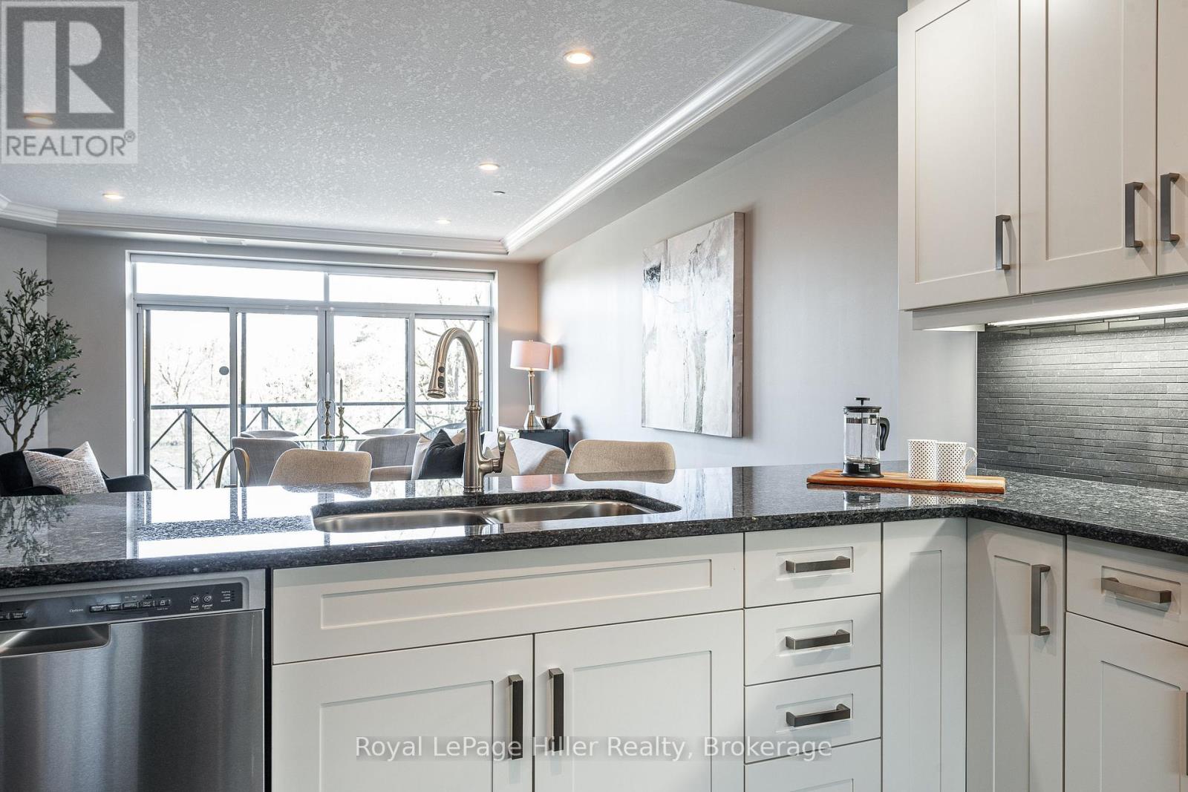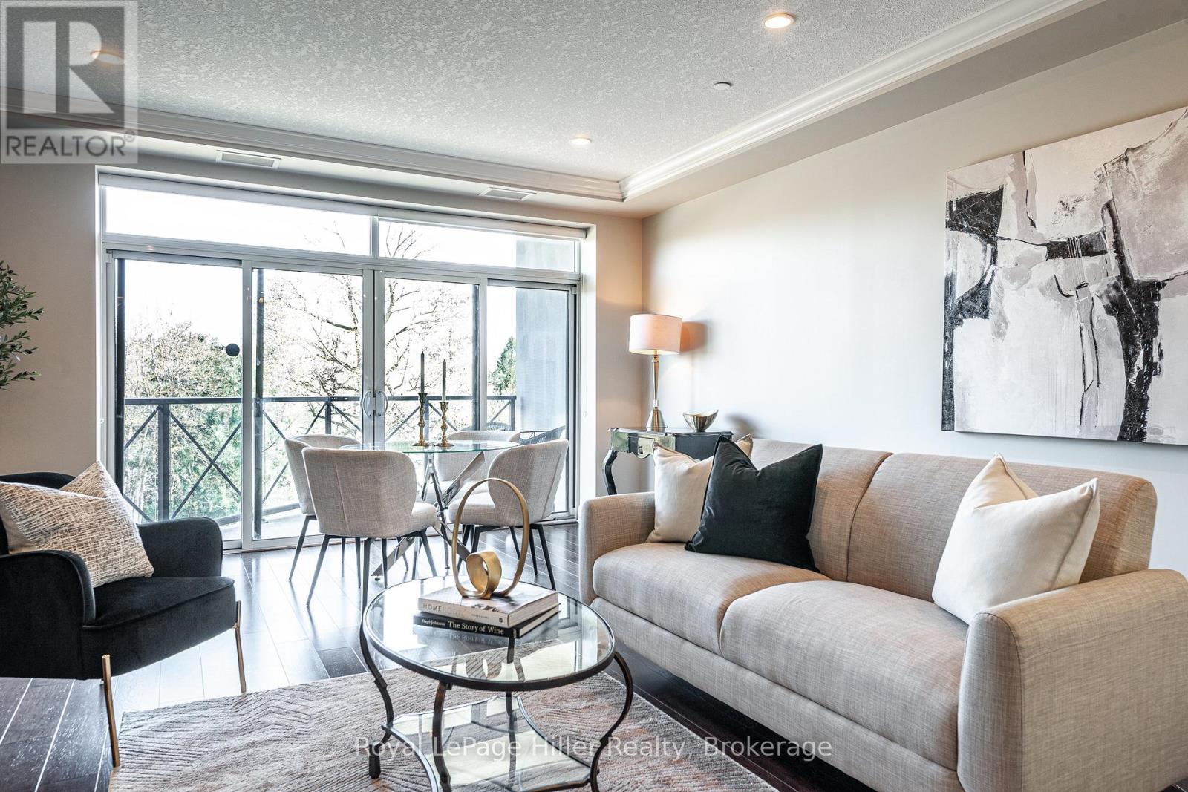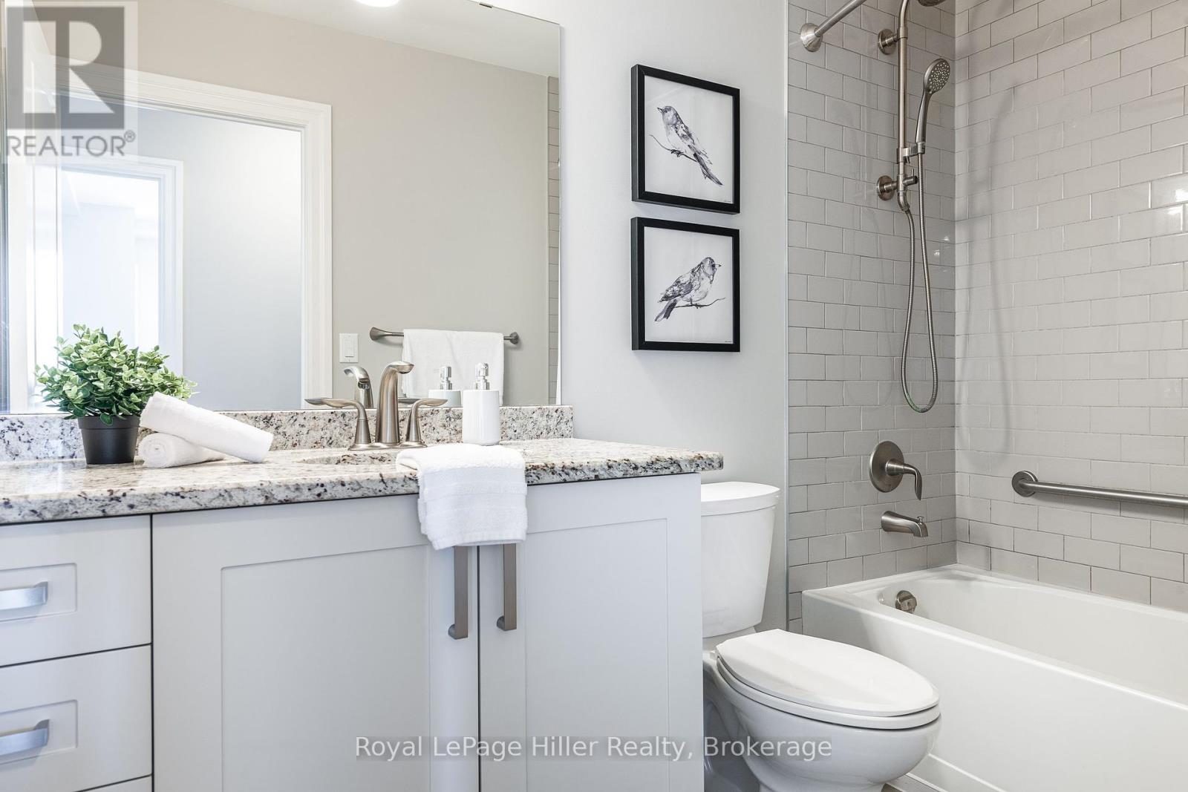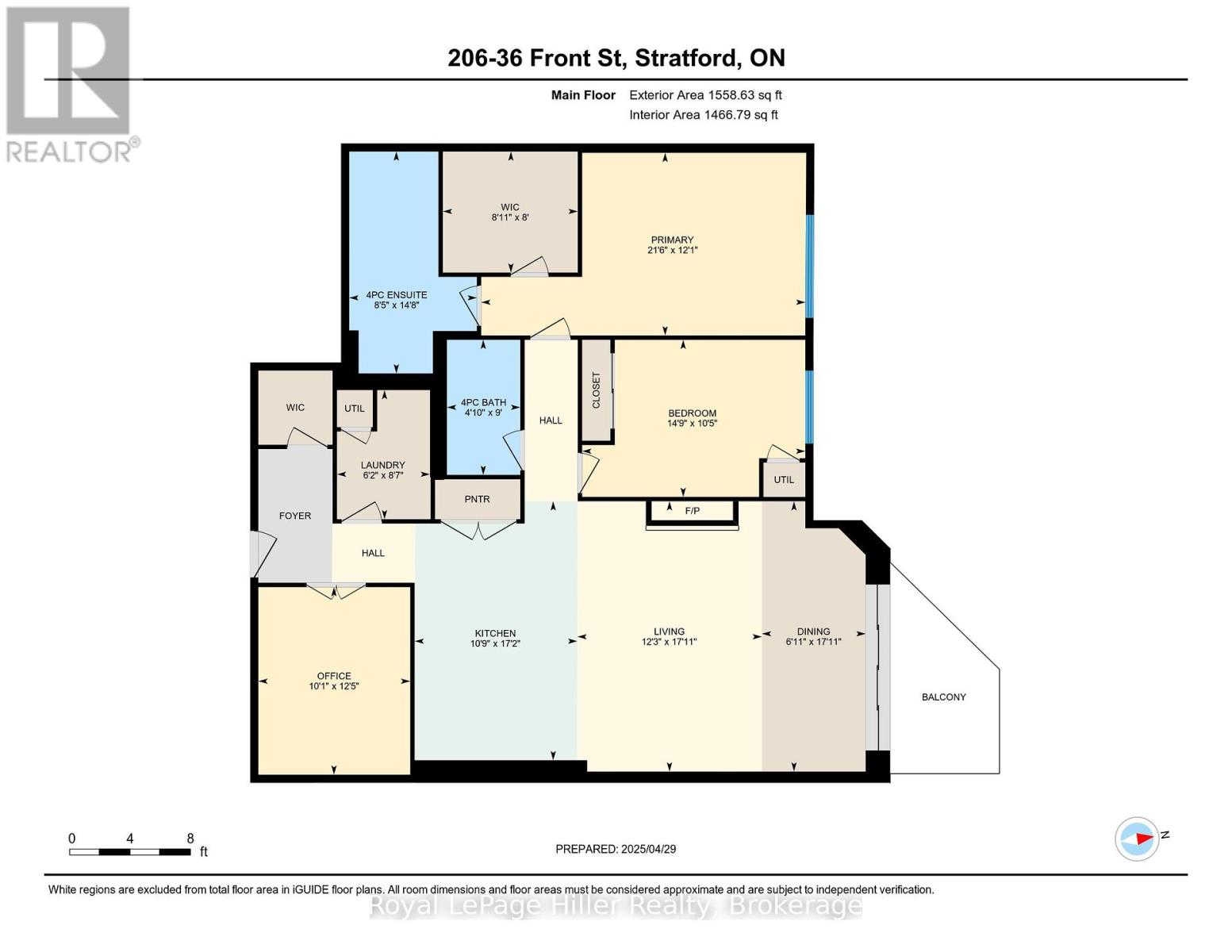$950,000Maintenance, Water, Common Area Maintenance, Insurance, Parking
$818.89 Monthly
Maintenance, Water, Common Area Maintenance, Insurance, Parking
$818.89 MonthlyWelcome to luxury living in the heart of Stratford! This beautifully appointed 2 bedroom + den condo offers picturesque views of Lake Victoria and is steps from the world-renowned theatres. Enjoy morning walks along the park pathways, afternoons on the nearby golf course, or shopping in Stratford's downtown core. The spacious open-concept layout features high-end finishes, a private balcony, ample natural light, a fireplace and underground parking. Immerse yourself in Stratford's arts and culinary scene, city living with a tranquil touch. A rare opportunity to enjoy the best of culture, nature, and convenience. (id:54532)
Property Details
| MLS® Number | X12109884 |
| Property Type | Single Family |
| Community Name | Stratford |
| Amenities Near By | Park, Public Transit |
| Community Features | Pet Restrictions |
| Easement | Unknown, None |
| Features | Balcony, In Suite Laundry |
| Parking Space Total | 1 |
| Structure | Patio(s) |
| View Type | River View, Direct Water View |
| Water Front Type | Waterfront |
Building
| Bathroom Total | 2 |
| Bedrooms Above Ground | 2 |
| Bedrooms Total | 2 |
| Age | 11 To 15 Years |
| Amenities | Fireplace(s), Separate Heating Controls, Separate Electricity Meters |
| Appliances | Garage Door Opener Remote(s), Water Heater - Tankless, Water Heater, Water Softener, Dishwasher, Dryer, Stove, Washer, Refrigerator |
| Cooling Type | Central Air Conditioning |
| Exterior Finish | Brick, Concrete |
| Fire Protection | Controlled Entry |
| Fireplace Present | Yes |
| Fireplace Total | 1 |
| Foundation Type | Poured Concrete |
| Heating Fuel | Natural Gas |
| Heating Type | Forced Air |
| Size Interior | 1,400 - 1,599 Ft2 |
| Type | Apartment |
Parking
| Underground | |
| Garage |
Land
| Access Type | Year-round Access |
| Acreage | No |
| Land Amenities | Park, Public Transit |
| Landscape Features | Landscaped |
| Surface Water | River/stream |
| Zoning Description | R2 |
Rooms
| Level | Type | Length | Width | Dimensions |
|---|---|---|---|---|
| Main Level | Office | 3.07 m | 3.79 m | 3.07 m x 3.79 m |
| Main Level | Kitchen | 3.29 m | 5.23 m | 3.29 m x 5.23 m |
| Main Level | Living Room | 3.73 m | 5.46 m | 3.73 m x 5.46 m |
| Main Level | Dining Room | 2.1 m | 5.46 m | 2.1 m x 5.46 m |
| Main Level | Laundry Room | 1.88 m | 2.61 m | 1.88 m x 2.61 m |
| Main Level | Bathroom | 1.48 m | 2.73 m | 1.48 m x 2.73 m |
| Main Level | Bedroom | 4.51 m | 3.18 m | 4.51 m x 3.18 m |
| Main Level | Primary Bedroom | 6.55 m | 3.69 m | 6.55 m x 3.69 m |
| Main Level | Bathroom | 2.58 m | 4.48 m | 2.58 m x 4.48 m |
| Main Level | Other | 2.72 m | 2.45 m | 2.72 m x 2.45 m |
https://www.realtor.ca/real-estate/28228652/206-36-front-street-stratford-stratford
Contact Us
Contact us for more information
No Favourites Found

Sotheby's International Realty Canada,
Brokerage
243 Hurontario St,
Collingwood, ON L9Y 2M1
Office: 705 416 1499
Rioux Baker Davies Team Contacts

Sherry Rioux Team Lead
-
705-443-2793705-443-2793
-
Email SherryEmail Sherry

Emma Baker Team Lead
-
705-444-3989705-444-3989
-
Email EmmaEmail Emma

Craig Davies Team Lead
-
289-685-8513289-685-8513
-
Email CraigEmail Craig

Jacki Binnie Sales Representative
-
705-441-1071705-441-1071
-
Email JackiEmail Jacki

Hollie Knight Sales Representative
-
705-994-2842705-994-2842
-
Email HollieEmail Hollie

Manar Vandervecht Real Estate Broker
-
647-267-6700647-267-6700
-
Email ManarEmail Manar

Michael Maish Sales Representative
-
706-606-5814706-606-5814
-
Email MichaelEmail Michael

Almira Haupt Finance Administrator
-
705-416-1499705-416-1499
-
Email AlmiraEmail Almira
Google Reviews









































No Favourites Found

The trademarks REALTOR®, REALTORS®, and the REALTOR® logo are controlled by The Canadian Real Estate Association (CREA) and identify real estate professionals who are members of CREA. The trademarks MLS®, Multiple Listing Service® and the associated logos are owned by The Canadian Real Estate Association (CREA) and identify the quality of services provided by real estate professionals who are members of CREA. The trademark DDF® is owned by The Canadian Real Estate Association (CREA) and identifies CREA's Data Distribution Facility (DDF®)
April 29 2025 03:29:50
The Lakelands Association of REALTORS®
Royal LePage Hiller Realty
Quick Links
-
HomeHome
-
About UsAbout Us
-
Rental ServiceRental Service
-
Listing SearchListing Search
-
10 Advantages10 Advantages
-
ContactContact
Contact Us
-
243 Hurontario St,243 Hurontario St,
Collingwood, ON L9Y 2M1
Collingwood, ON L9Y 2M1 -
705 416 1499705 416 1499
-
riouxbakerteam@sothebysrealty.cariouxbakerteam@sothebysrealty.ca
© 2025 Rioux Baker Davies Team
-
The Blue MountainsThe Blue Mountains
-
Privacy PolicyPrivacy Policy



