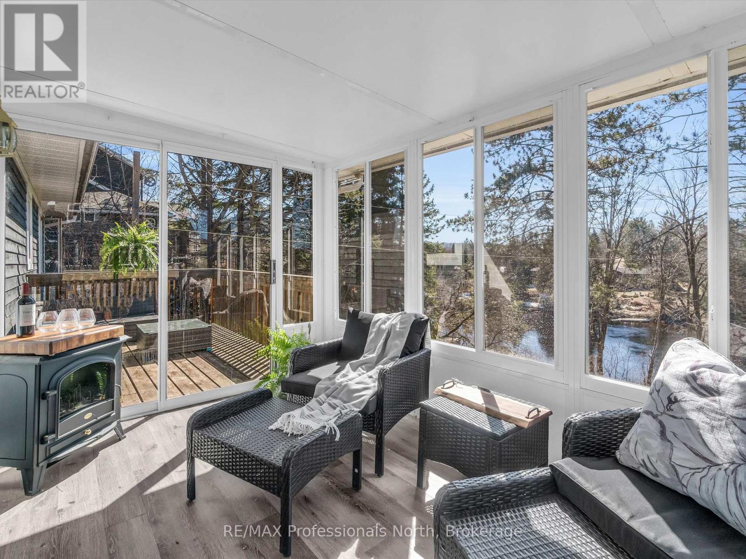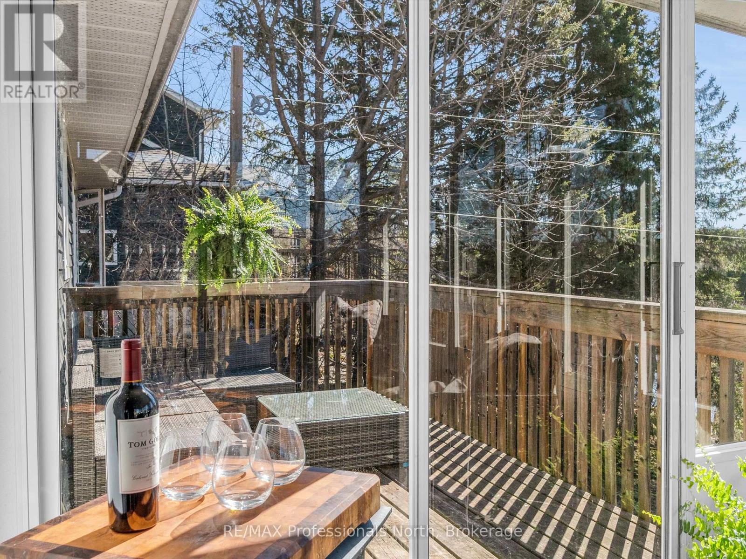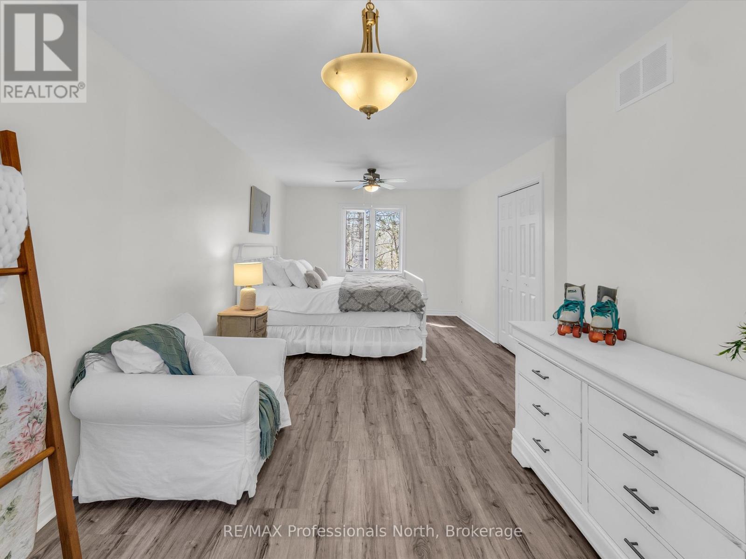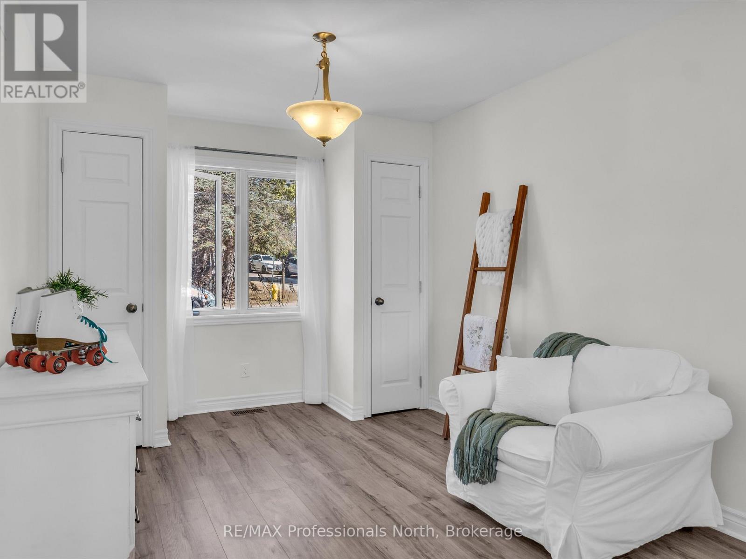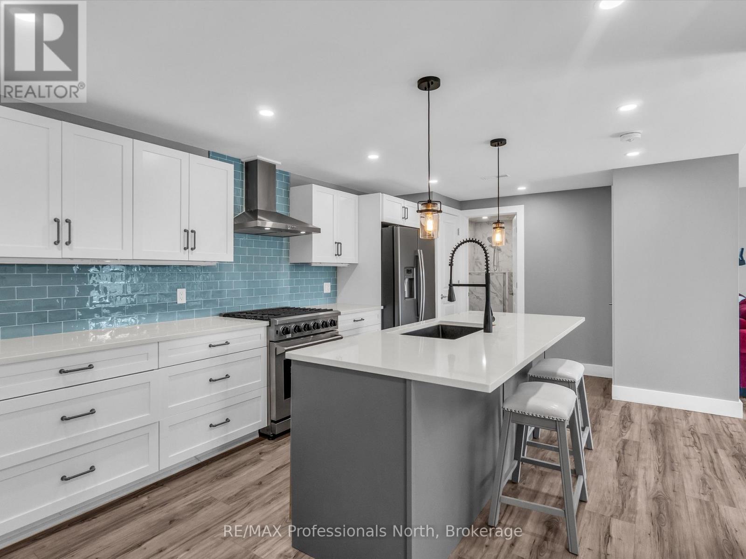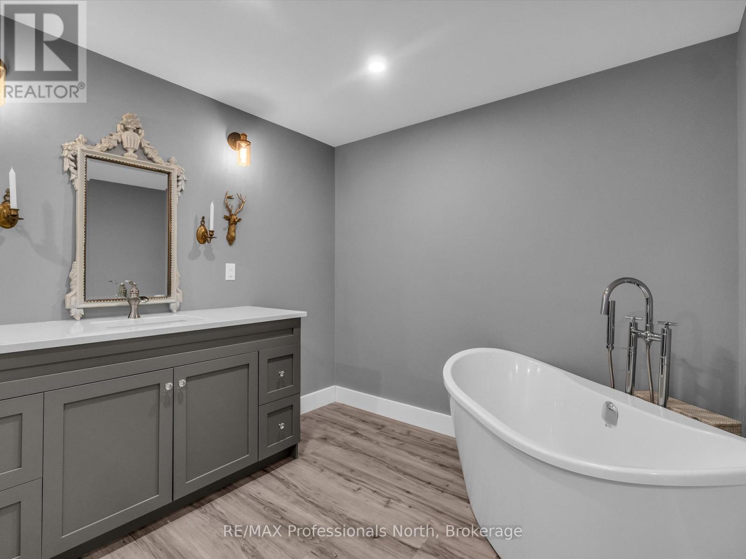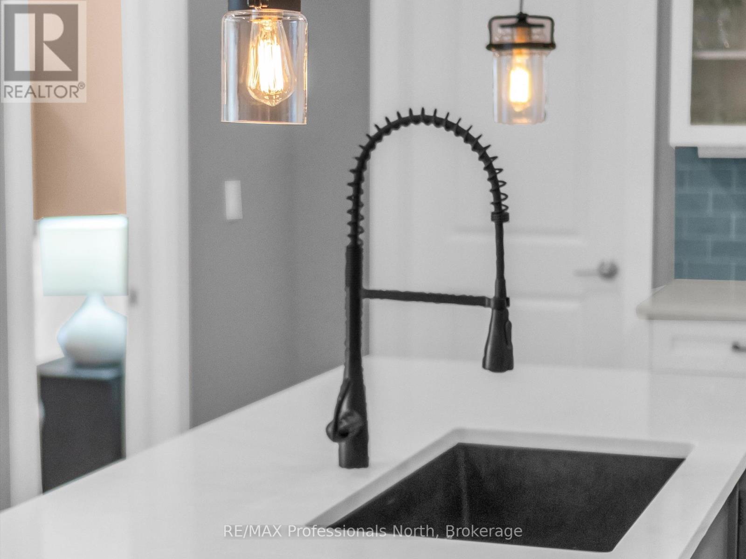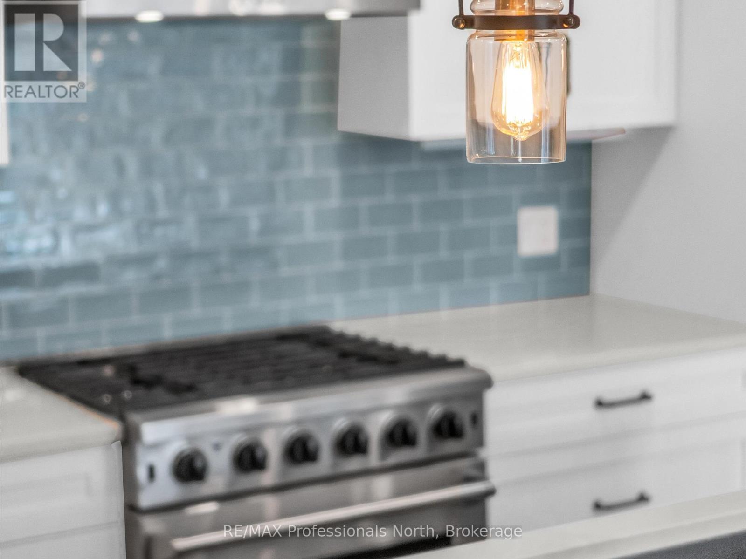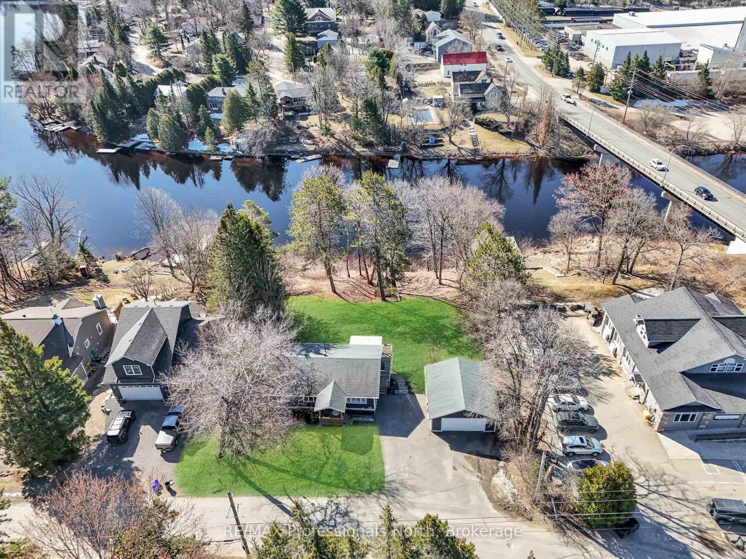$1,299,999
Welcome to your year-round sanctuary on the beautiful Muskoka River. This charming 3-bedroom, 2-bathroom home or cottage offers comfort, functionality, and location. Nestled in central Huntsville with 100 feet of pristine river frontage this property offers direct access to over 40 miles of boating. The walk-out lower level includes a second kitchen, creating the ideal in-law suite or separate dwelling for guests or potential rental income. Upstairs, a warm and inviting layout opens onto a bright 3-season Muskoka room, perfect for relaxing and taking in the tranquil views year-round. Enjoy morning coffee by the water, afternoons on the boat, and evenings by the fire all just minutes from the shops, dining, and amenities of downtown Huntsville. Additional features include: Detached double car garage, gently sloped lot to the water, mature trees offering privacy and shade, excellent potential for multi-generational living or rental. Whether you're seeking a cottage getaway or a full-time riverfront residence, this property delivers the best of Muskoka living. Don't miss this unique opportunity! Schedule your private showing today! (id:54532)
Property Details
| MLS® Number | X12111556 |
| Property Type | Single Family |
| Community Name | Chaffey |
| Easement | Unknown |
| Parking Space Total | 8 |
| View Type | View Of Water, Direct Water View |
| Water Front Type | Waterfront |
Building
| Bathroom Total | 2 |
| Bedrooms Above Ground | 3 |
| Bedrooms Total | 3 |
| Amenities | Fireplace(s) |
| Appliances | Water Heater |
| Architectural Style | Bungalow |
| Basement Development | Finished |
| Basement Features | Walk Out |
| Basement Type | N/a (finished) |
| Construction Style Attachment | Detached |
| Cooling Type | Central Air Conditioning |
| Exterior Finish | Wood |
| Fireplace Present | Yes |
| Fireplace Total | 1 |
| Foundation Type | Block |
| Heating Fuel | Natural Gas |
| Heating Type | Forced Air |
| Stories Total | 1 |
| Size Interior | 700 - 1,100 Ft2 |
| Type | House |
| Utility Water | Municipal Water |
Parking
| Detached Garage | |
| Garage |
Land
| Access Type | Year-round Access, Private Docking |
| Acreage | No |
| Sewer | Sanitary Sewer |
| Size Depth | 235 Ft |
| Size Frontage | 100 Ft |
| Size Irregular | 100 X 235 Ft |
| Size Total Text | 100 X 235 Ft |
Rooms
| Level | Type | Length | Width | Dimensions |
|---|---|---|---|---|
| Lower Level | Living Room | 5.1 m | 3.6 m | 5.1 m x 3.6 m |
| Lower Level | Kitchen | 3 m | 2 m | 3 m x 2 m |
| Lower Level | Bedroom | 5 m | 3 m | 5 m x 3 m |
| Main Level | Living Room | 5.3 m | 3.9 m | 5.3 m x 3.9 m |
| Main Level | Kitchen | 3.6 m | 2.5 m | 3.6 m x 2.5 m |
| Main Level | Dining Room | 2.7 m | 3.6 m | 2.7 m x 3.6 m |
| Main Level | Primary Bedroom | 7.6 m | 3.3 m | 7.6 m x 3.3 m |
| Main Level | Bedroom 2 | 2.7 m | 3.3 m | 2.7 m x 3.3 m |
https://www.realtor.ca/real-estate/28232491/21-dairy-lane-huntsville-chaffey-chaffey
Contact Us
Contact us for more information
Heidi Ascott
Salesperson
Caroline Marshall
Salesperson
No Favourites Found

Sotheby's International Realty Canada,
Brokerage
243 Hurontario St,
Collingwood, ON L9Y 2M1
Office: 705 416 1499
Rioux Baker Davies Team Contacts

Sherry Rioux Team Lead
-
705-443-2793705-443-2793
-
Email SherryEmail Sherry

Emma Baker Team Lead
-
705-444-3989705-444-3989
-
Email EmmaEmail Emma

Craig Davies Team Lead
-
289-685-8513289-685-8513
-
Email CraigEmail Craig

Jacki Binnie Sales Representative
-
705-441-1071705-441-1071
-
Email JackiEmail Jacki

Hollie Knight Sales Representative
-
705-994-2842705-994-2842
-
Email HollieEmail Hollie

Manar Vandervecht Real Estate Broker
-
647-267-6700647-267-6700
-
Email ManarEmail Manar

Michael Maish Sales Representative
-
706-606-5814706-606-5814
-
Email MichaelEmail Michael

Almira Haupt Finance Administrator
-
705-416-1499705-416-1499
-
Email AlmiraEmail Almira
Google Reviews









































No Favourites Found

The trademarks REALTOR®, REALTORS®, and the REALTOR® logo are controlled by The Canadian Real Estate Association (CREA) and identify real estate professionals who are members of CREA. The trademarks MLS®, Multiple Listing Service® and the associated logos are owned by The Canadian Real Estate Association (CREA) and identify the quality of services provided by real estate professionals who are members of CREA. The trademark DDF® is owned by The Canadian Real Estate Association (CREA) and identifies CREA's Data Distribution Facility (DDF®)
April 30 2025 03:29:53
The Lakelands Association of REALTORS®
RE/MAX Professionals North
Quick Links
-
HomeHome
-
About UsAbout Us
-
Rental ServiceRental Service
-
Listing SearchListing Search
-
10 Advantages10 Advantages
-
ContactContact
Contact Us
-
243 Hurontario St,243 Hurontario St,
Collingwood, ON L9Y 2M1
Collingwood, ON L9Y 2M1 -
705 416 1499705 416 1499
-
riouxbakerteam@sothebysrealty.cariouxbakerteam@sothebysrealty.ca
© 2025 Rioux Baker Davies Team
-
The Blue MountainsThe Blue Mountains
-
Privacy PolicyPrivacy Policy
