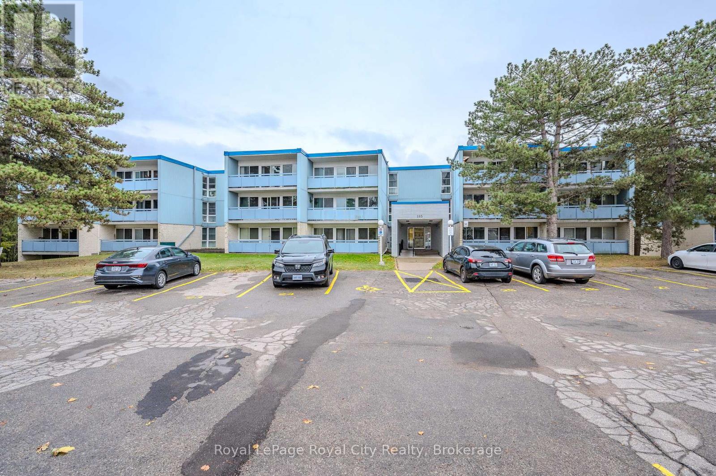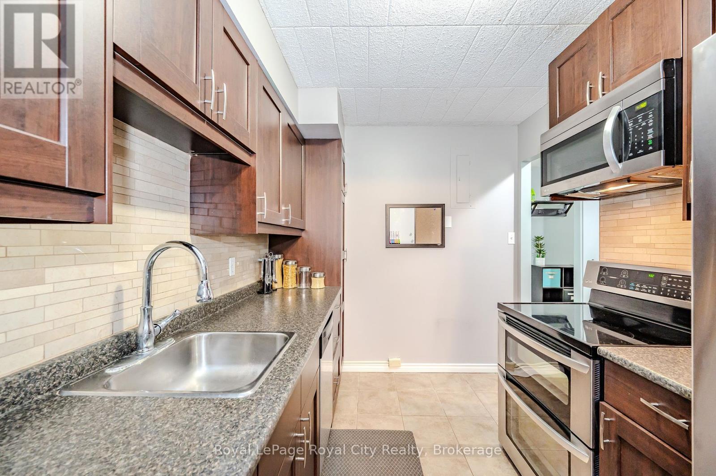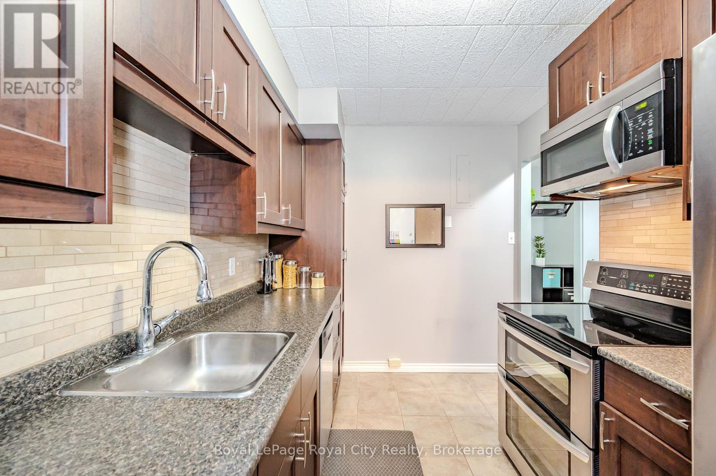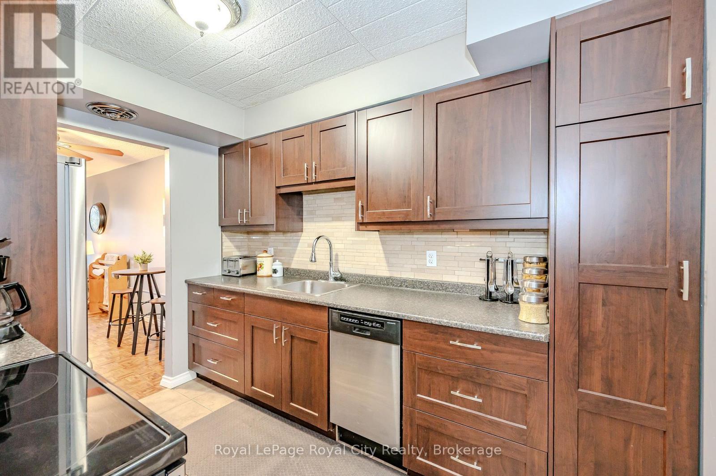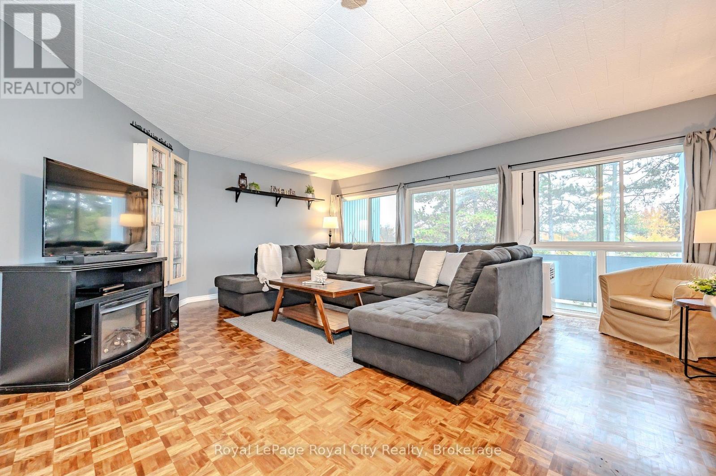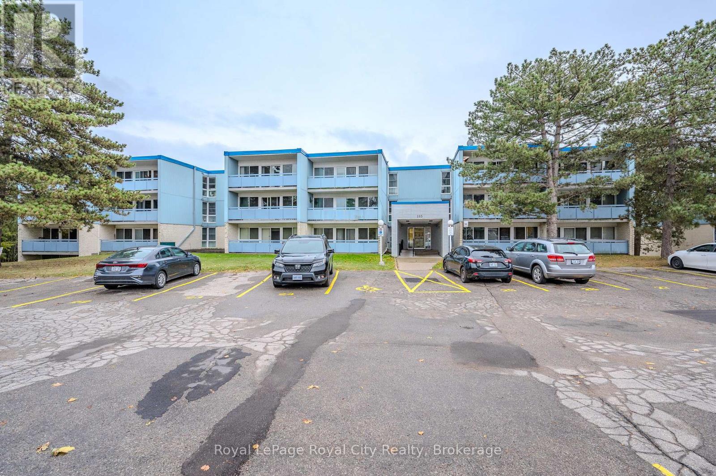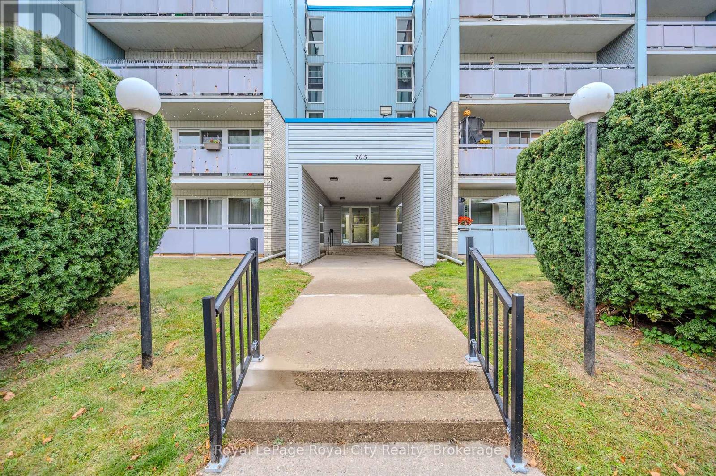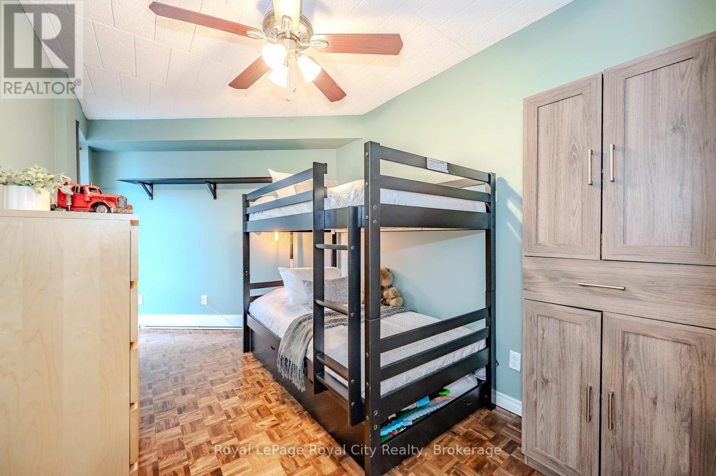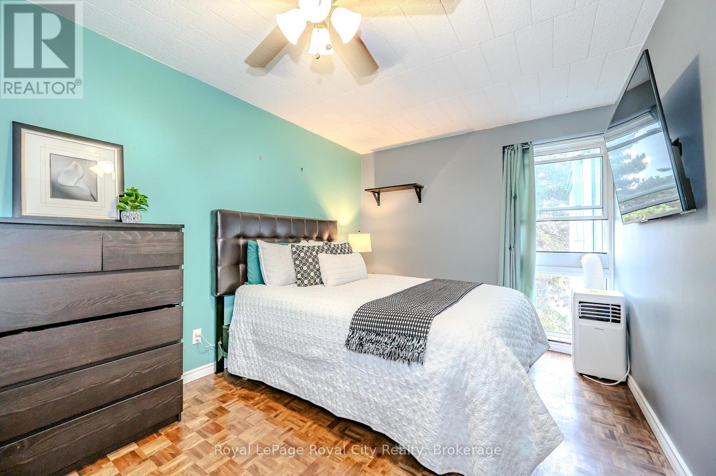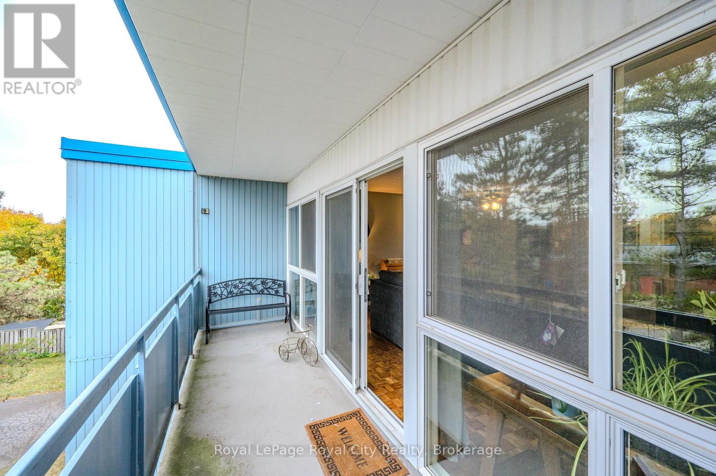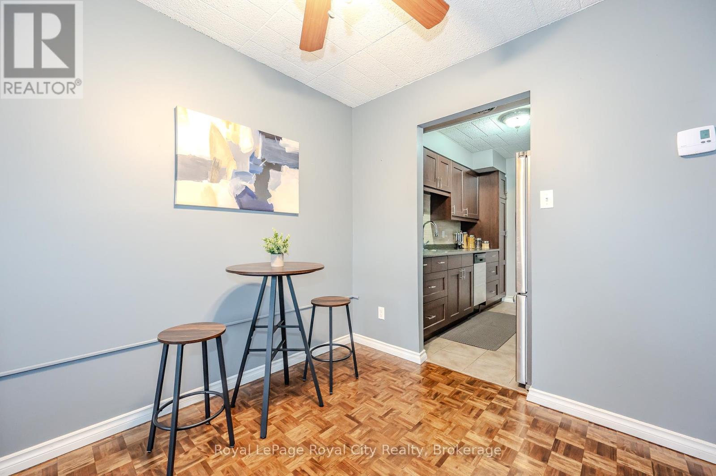$385,000Maintenance, Insurance, Common Area Maintenance, Water
$541.65 Monthly
Maintenance, Insurance, Common Area Maintenance, Water
$541.65 MonthlyWelcome to 105 Conroy Crescent, Unit #511, a charming condominium located in Guelph, Ontario. This well-maintained unit features 823 square feet of living space and is part of a vibrant community, perfect for those seeking convenience and comfort. The interior has hardwood throughout which provides a comfortable and cozy atmosphere year-round. The kitchen is equipped with stainless steel appliances, including a built-in microwave hood fan, dishwasher, refrigerator, and double oven/stove, making meal preparation a breeze. Step outside to enjoy your open balcony, a great spot for relaxation. The building offers convenient access to laundry facilities and ample parking options. Monthly condominium fees cover essential services and maintenance, providing peace of mind. Situated in a desirable area, this home is surrounded by green spaces, hiking trails, shopping, schools, and excellent public transit options. With a tranquil setting and urban conveniences, this unit presents a fantastic opportunity for first-time buyers or those looking to downsize. Don't miss your chance to explore this inviting space! (id:54532)
Property Details
| MLS® Number | X12112308 |
| Property Type | Single Family |
| Community Name | Dovercliffe Park/Old University |
| Community Features | Pet Restrictions |
| Features | Balcony |
| Parking Space Total | 1 |
Building
| Bathroom Total | 1 |
| Bedrooms Above Ground | 2 |
| Bedrooms Total | 2 |
| Age | 31 To 50 Years |
| Amenities | Party Room, Visitor Parking, Separate Heating Controls, Storage - Locker |
| Appliances | Dishwasher, Microwave, Hood Fan, Stove, Window Coverings, Refrigerator |
| Cooling Type | Window Air Conditioner |
| Exterior Finish | Brick, Aluminum Siding |
| Heating Fuel | Electric |
| Heating Type | Baseboard Heaters |
| Size Interior | 800 - 899 Ft2 |
| Type | Apartment |
Parking
| No Garage |
Land
| Acreage | No |
| Zoning Description | R4 |
Rooms
| Level | Type | Length | Width | Dimensions |
|---|---|---|---|---|
| Main Level | Bedroom | 2.44 m | 5.51 m | 2.44 m x 5.51 m |
| Main Level | Bathroom | 2.36 m | 1.51 m | 2.36 m x 1.51 m |
| Main Level | Kitchen | 2.36 m | 3.02 m | 2.36 m x 3.02 m |
| Main Level | Living Room | 5.87 m | 5.46 m | 5.87 m x 5.46 m |
| Main Level | Primary Bedroom | 2.87 m | 4.24 m | 2.87 m x 4.24 m |
Contact Us
Contact us for more information
Andra Arnold
Broker
www.andraarnold.com/
www.facebook.com/GuelphRealtor/
www.linkedin.com/in/guelphrealestate
www.instagram.com/andraarnold
Kelly Arnold
Salesperson
No Favourites Found

Sotheby's International Realty Canada,
Brokerage
243 Hurontario St,
Collingwood, ON L9Y 2M1
Office: 705 416 1499
Rioux Baker Davies Team Contacts

Sherry Rioux Team Lead
-
705-443-2793705-443-2793
-
Email SherryEmail Sherry

Emma Baker Team Lead
-
705-444-3989705-444-3989
-
Email EmmaEmail Emma

Craig Davies Team Lead
-
289-685-8513289-685-8513
-
Email CraigEmail Craig

Jacki Binnie Sales Representative
-
705-441-1071705-441-1071
-
Email JackiEmail Jacki

Hollie Knight Sales Representative
-
705-994-2842705-994-2842
-
Email HollieEmail Hollie

Manar Vandervecht Real Estate Broker
-
647-267-6700647-267-6700
-
Email ManarEmail Manar

Michael Maish Sales Representative
-
706-606-5814706-606-5814
-
Email MichaelEmail Michael

Almira Haupt Finance Administrator
-
705-416-1499705-416-1499
-
Email AlmiraEmail Almira
Google Reviews









































No Favourites Found

The trademarks REALTOR®, REALTORS®, and the REALTOR® logo are controlled by The Canadian Real Estate Association (CREA) and identify real estate professionals who are members of CREA. The trademarks MLS®, Multiple Listing Service® and the associated logos are owned by The Canadian Real Estate Association (CREA) and identify the quality of services provided by real estate professionals who are members of CREA. The trademark DDF® is owned by The Canadian Real Estate Association (CREA) and identifies CREA's Data Distribution Facility (DDF®)
April 30 2025 05:30:48
The Lakelands Association of REALTORS®
Royal LePage Royal City Realty
Quick Links
-
HomeHome
-
About UsAbout Us
-
Rental ServiceRental Service
-
Listing SearchListing Search
-
10 Advantages10 Advantages
-
ContactContact
Contact Us
-
243 Hurontario St,243 Hurontario St,
Collingwood, ON L9Y 2M1
Collingwood, ON L9Y 2M1 -
705 416 1499705 416 1499
-
riouxbakerteam@sothebysrealty.cariouxbakerteam@sothebysrealty.ca
© 2025 Rioux Baker Davies Team
-
The Blue MountainsThe Blue Mountains
-
Privacy PolicyPrivacy Policy
