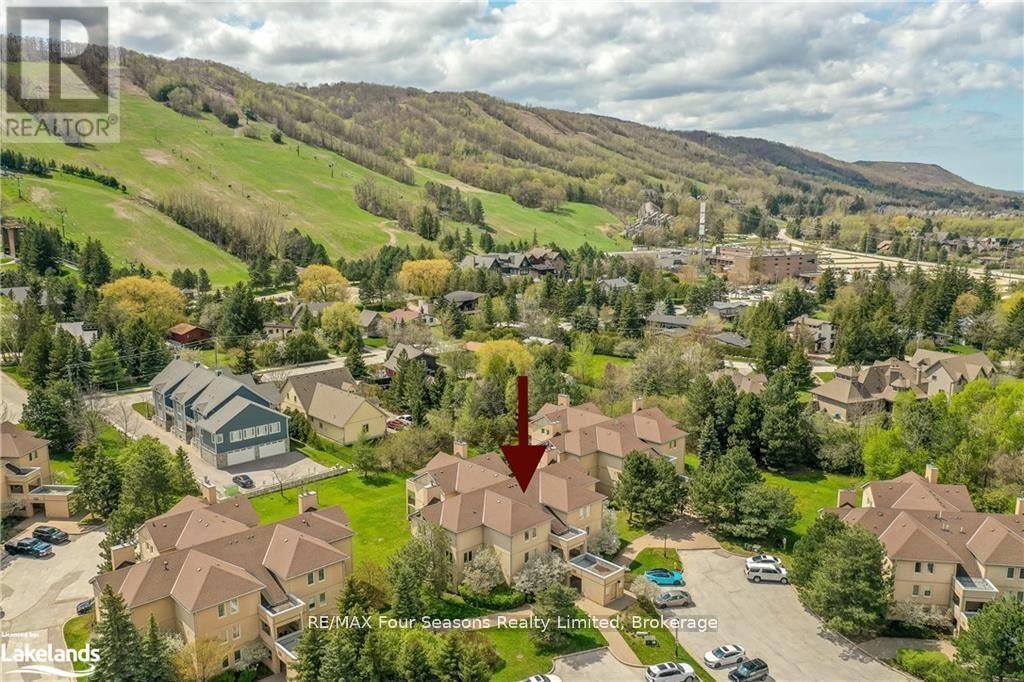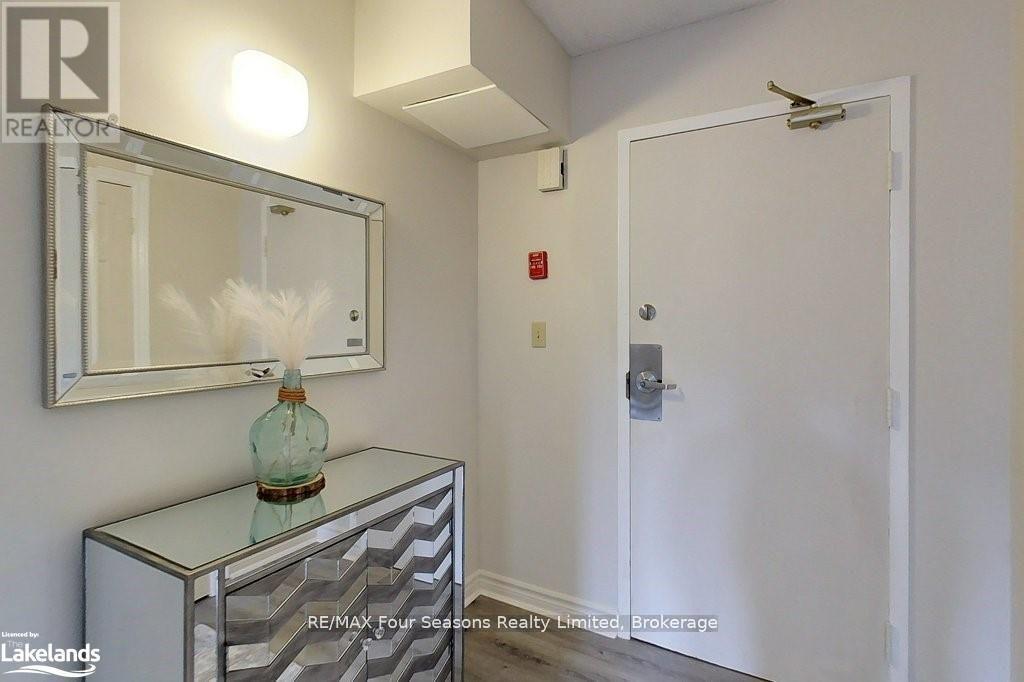$869,000Maintenance, Insurance, Common Area Maintenance, Parking
$796.47 Monthly
Maintenance, Insurance, Common Area Maintenance, Parking
$796.47 MonthlyWelcome to your dream Blue Mountain getaway! This fully furnished 3-bedroom, 3-bathroom condo is ideally located directly across from the vibrant Blue Mountain Village, placing shopping, dining, events, and exciting year-round activities for the family right at your doorstep. Enjoy easy access to skiing, hiking, the gondola, mini golf, zip-lining, the Ridge Runner, and more! without needing to drive. Unlike many neighbouring properties, this unit is not part of the Blue Mountain Village Association, saving you the additional 0.5% closing fee. Zoned for short-term rentals and boasting a successful seasonal rental history, it's a turn-key investment opportunity or ideal personal retreat. The condo is sold fully equipped for immediate occupancy or income generation. Just a short drive to Collingwood vibrant downtown and Thornbury's amazing beaches, this is your chance to own a slice of Ontarios most sought-after four-season destination. Less than 2 hours from the city, come and see what our town has to offer and start enjoying the lifestyle. Also see drone footage. (id:54532)
Property Details
| MLS® Number | X12113406 |
| Property Type | Single Family |
| Community Name | Blue Mountains |
| Community Features | Pet Restrictions |
| Easement | Other |
| Features | Flat Site, Balcony |
| Parking Space Total | 2 |
Building
| Bathroom Total | 3 |
| Bedrooms Above Ground | 3 |
| Bedrooms Total | 3 |
| Age | 31 To 50 Years |
| Amenities | Visitor Parking |
| Appliances | Central Vacuum, Dishwasher, Dryer, Furniture, Stove, Washer, Refrigerator |
| Cooling Type | Central Air Conditioning |
| Exterior Finish | Stucco |
| Foundation Type | Concrete |
| Half Bath Total | 1 |
| Heating Fuel | Electric |
| Heating Type | Forced Air |
| Stories Total | 2 |
| Size Interior | 1,600 - 1,799 Ft2 |
| Type | Row / Townhouse |
Parking
| No Garage |
Land
| Access Type | Private Road, Year-round Access |
| Acreage | No |
| Zoning Description | R-6 |
Rooms
| Level | Type | Length | Width | Dimensions |
|---|---|---|---|---|
| Second Level | Bedroom | 3.04 m | 3.96 m | 3.04 m x 3.96 m |
| Second Level | Bedroom | 3.04 m | 3.96 m | 3.04 m x 3.96 m |
| Second Level | Primary Bedroom | 3.86 m | 6.09 m | 3.86 m x 6.09 m |
| Second Level | Laundry Room | 2.77 m | 1.52 m | 2.77 m x 1.52 m |
| Main Level | Living Room | 3.96 m | 6.24 m | 3.96 m x 6.24 m |
| Main Level | Kitchen | 2.74 m | 2.74 m | 2.74 m x 2.74 m |
| Main Level | Dining Room | 3.04 m | 3.35 m | 3.04 m x 3.35 m |
| Main Level | Foyer | 3.2 m | 1.93 m | 3.2 m x 1.93 m |
Contact Us
Contact us for more information
Sara White
Broker
thepropertymom.com/
@sarapwhite/
ca.linkedin.com/pub/sara-white/1a/363/2
@thepropertymom/
No Favourites Found

Sotheby's International Realty Canada,
Brokerage
243 Hurontario St,
Collingwood, ON L9Y 2M1
Office: 705 416 1499
Rioux Baker Davies Team Contacts

Sherry Rioux Team Lead
-
705-443-2793705-443-2793
-
Email SherryEmail Sherry

Emma Baker Team Lead
-
705-444-3989705-444-3989
-
Email EmmaEmail Emma

Craig Davies Team Lead
-
289-685-8513289-685-8513
-
Email CraigEmail Craig

Jacki Binnie Sales Representative
-
705-441-1071705-441-1071
-
Email JackiEmail Jacki

Hollie Knight Sales Representative
-
705-994-2842705-994-2842
-
Email HollieEmail Hollie

Manar Vandervecht Real Estate Broker
-
647-267-6700647-267-6700
-
Email ManarEmail Manar

Michael Maish Sales Representative
-
706-606-5814706-606-5814
-
Email MichaelEmail Michael

Almira Haupt Finance Administrator
-
705-416-1499705-416-1499
-
Email AlmiraEmail Almira
Google Reviews









































No Favourites Found

The trademarks REALTOR®, REALTORS®, and the REALTOR® logo are controlled by The Canadian Real Estate Association (CREA) and identify real estate professionals who are members of CREA. The trademarks MLS®, Multiple Listing Service® and the associated logos are owned by The Canadian Real Estate Association (CREA) and identify the quality of services provided by real estate professionals who are members of CREA. The trademark DDF® is owned by The Canadian Real Estate Association (CREA) and identifies CREA's Data Distribution Facility (DDF®)
April 30 2025 07:00:41
The Lakelands Association of REALTORS®
RE/MAX Four Seasons Realty Limited
Quick Links
-
HomeHome
-
About UsAbout Us
-
Rental ServiceRental Service
-
Listing SearchListing Search
-
10 Advantages10 Advantages
-
ContactContact
Contact Us
-
243 Hurontario St,243 Hurontario St,
Collingwood, ON L9Y 2M1
Collingwood, ON L9Y 2M1 -
705 416 1499705 416 1499
-
riouxbakerteam@sothebysrealty.cariouxbakerteam@sothebysrealty.ca
© 2025 Rioux Baker Davies Team
-
The Blue MountainsThe Blue Mountains
-
Privacy PolicyPrivacy Policy














































