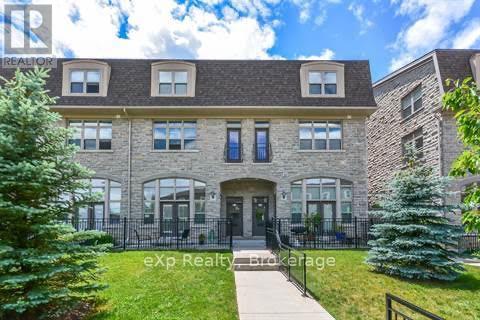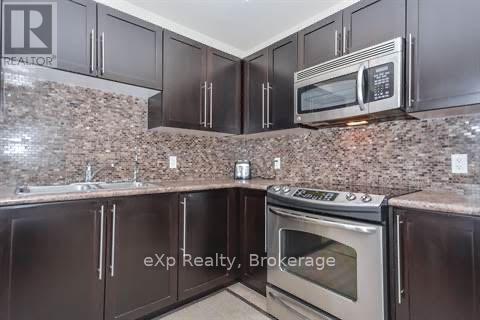74a Cardigan Street Guelph, Ontario N1H 0A4
$3,500 Monthly
Just steps from the GO Train! Enjoy quick, convenient access to downtowns cultural attractions, historic landmarks, entertainment, and dining. This beautifully upgraded 3-bedroom, 2.5-bathroom executive townhome offers a double garage and a total of 3 parking spaces. The main floor features an open-concept kitchen with stainless steel appliances, spacious dining and living areas, a powder room, and a bonus family room. Upstairs, you'll find three generously sized bedrooms and two full bathrooms. The primary suite includes a walk-in closet and a luxurious 5-piece ensuite. Laundry is conveniently located on the upper level. The private paved courtyard is ideal for a summer BBQ, outdoor dining, or a quiet reading spot. Come take a look! (id:54532)
Property Details
| MLS® Number | X12122113 |
| Property Type | Single Family |
| Community Name | Downtown |
| Community Features | Pet Restrictions |
| Parking Space Total | 3 |
Building
| Bathroom Total | 3 |
| Bedrooms Above Ground | 3 |
| Bedrooms Total | 3 |
| Age | 11 To 15 Years |
| Appliances | Water Heater |
| Cooling Type | Central Air Conditioning |
| Exterior Finish | Stone |
| Half Bath Total | 1 |
| Heating Fuel | Natural Gas |
| Heating Type | Forced Air |
| Size Interior | 1,600 - 1,799 Ft2 |
| Type | Row / Townhouse |
Parking
| Garage |
Land
| Acreage | No |
Rooms
| Level | Type | Length | Width | Dimensions |
|---|---|---|---|---|
| Second Level | Bedroom | 5.84 m | 3.71 m | 5.84 m x 3.71 m |
| Second Level | Bathroom | 2.97 m | 1.68 m | 2.97 m x 1.68 m |
| Second Level | Bedroom 2 | 3.99 m | 2.87 m | 3.99 m x 2.87 m |
| Second Level | Bedroom 3 | 3.56 m | 2.87 m | 3.56 m x 2.87 m |
| Second Level | Bathroom | 2.59 m | 1.68 m | 2.59 m x 1.68 m |
| Main Level | Living Room | 5.84 m | 3.35 m | 5.84 m x 3.35 m |
| Main Level | Dining Room | 3.05 m | 2.06 m | 3.05 m x 2.06 m |
| Main Level | Kitchen | 3.53 m | 3.2 m | 3.53 m x 3.2 m |
| Main Level | Family Room | 4.24 m | 4.22 m | 4.24 m x 4.22 m |
https://www.realtor.ca/real-estate/28255549/74a-cardigan-street-guelph-downtown-downtown
Contact Us
Contact us for more information
Ally Calder
Salesperson
Chris Shody
Salesperson





































































