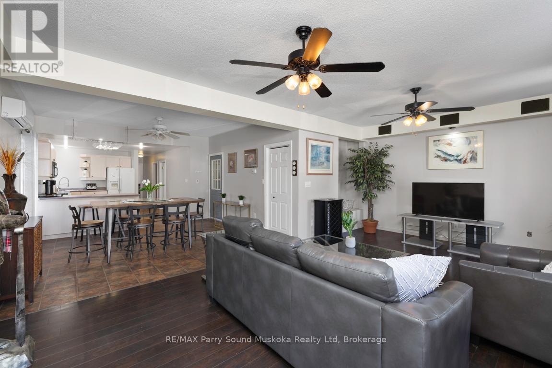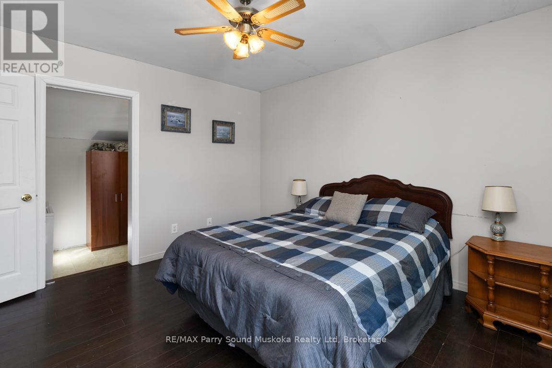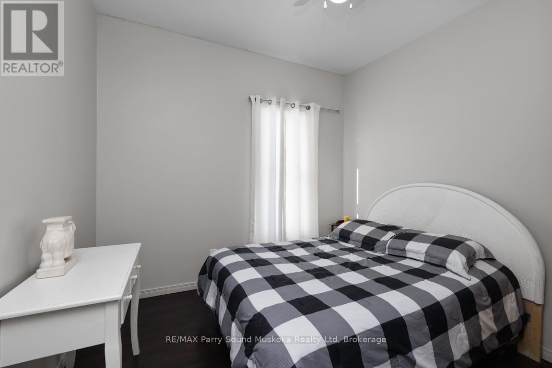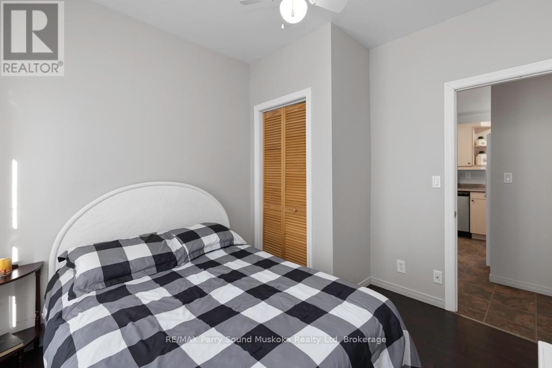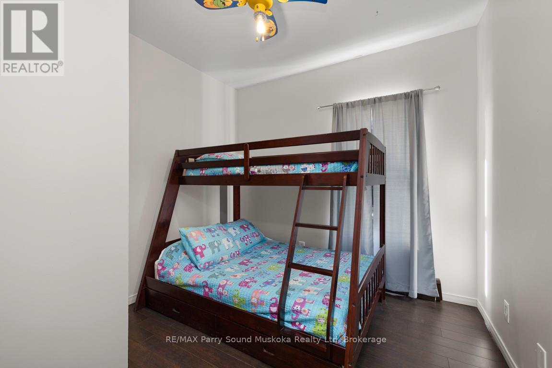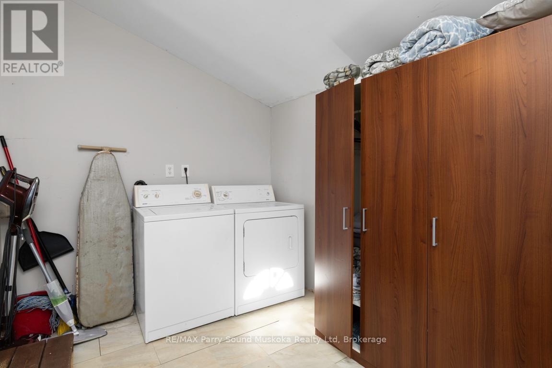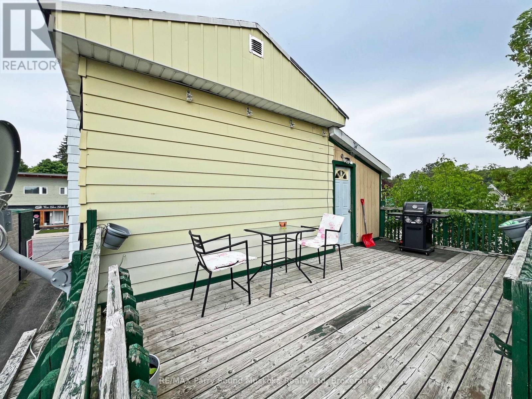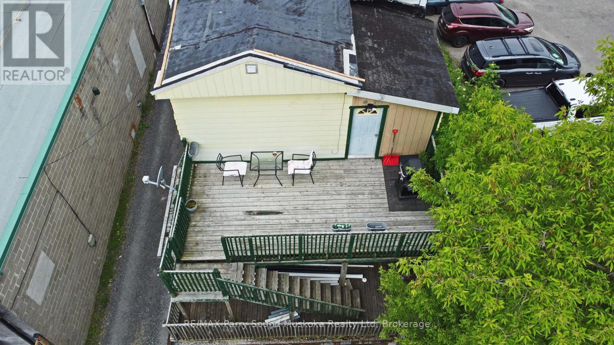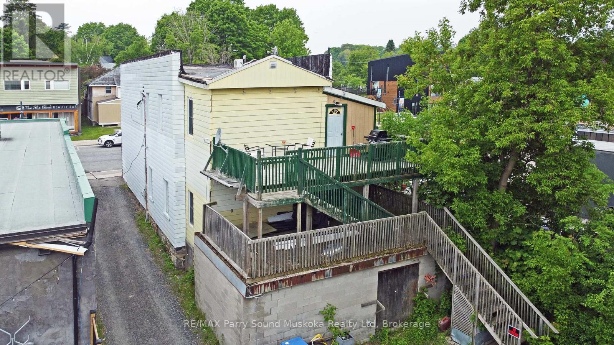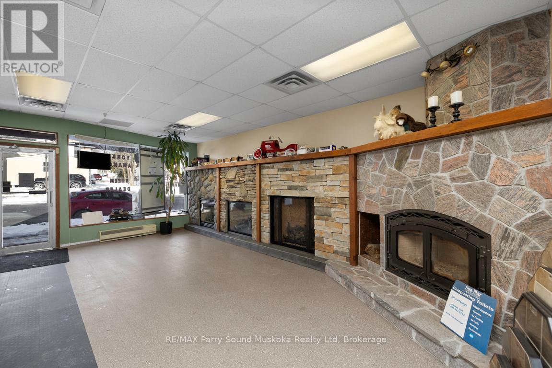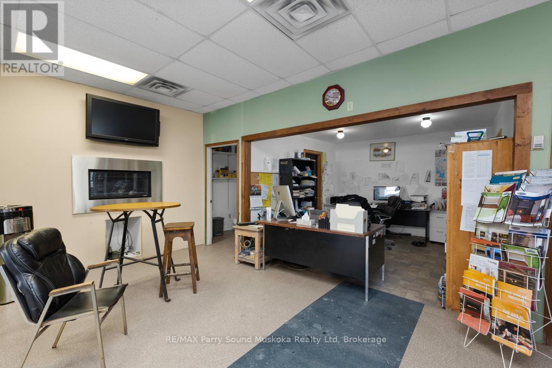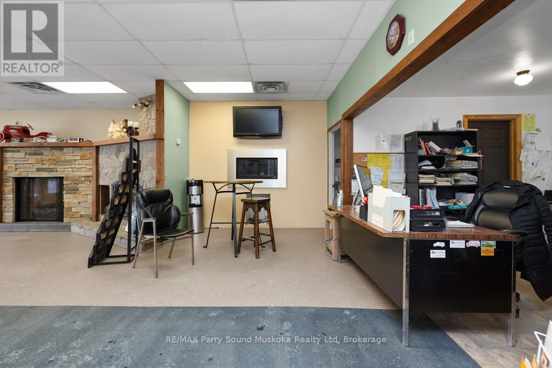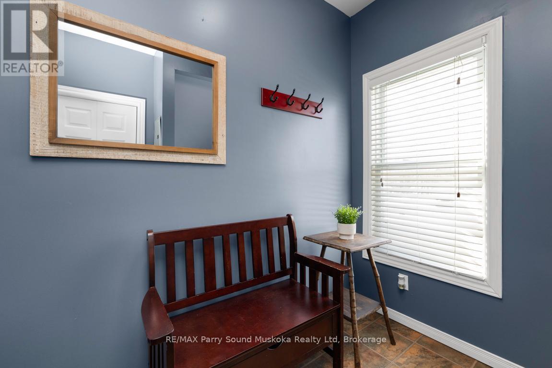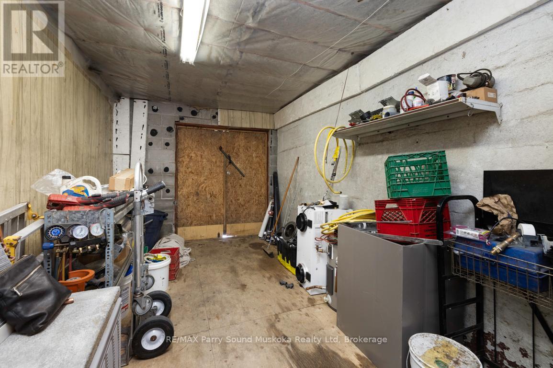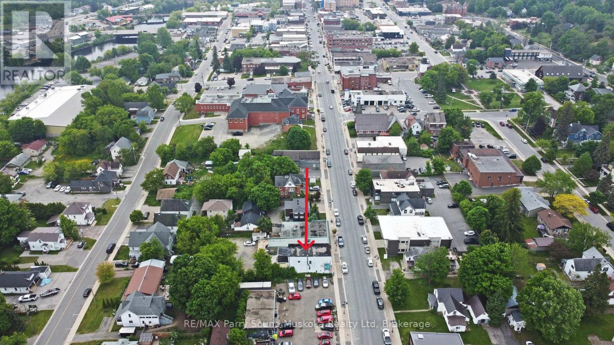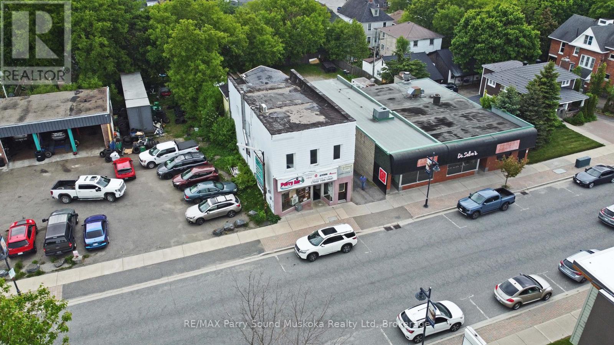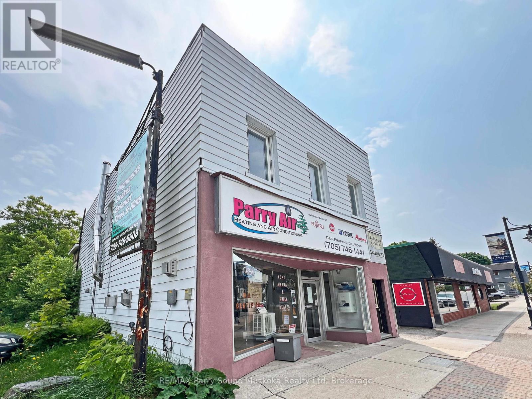111 James Street Parry Sound, Ontario P2A 1T7
$559,000
RESIDENTIAL/COMMERCIAL/INCOME OPPORTUNITY! Prime Main Street Location in Downtown Parry Sound, SELF CONTAINED 1400 sq ft 3 BEDROOM APARTMENT + 1400 sq ft MAIN FLOOR COMMERCIAL/RETAIL , Separate hydro meters, Strong rental income from the apartment, Run your business on the main floor, or lease out, Large show room, 2 washrooms, loads of storage, Full basement for extra storage/future development, Live comfortably in the spacious living quarters or Rent Both Units, Excellent air bnb rental history, Parking for 5 cars in the rear, Storage and loading area at the rear of the building, Updated natural gas high efficient hot water boiler w/radiant baseboards + duct system, Air conditioning, C1 zoning (commercial w residential unit), Mins to Georgian Bay, Restaurants & Amenities, INVEST in PARRY SOUND/COTTAGE COUNTRY! (id:54532)
Property Details
| MLS® Number | X12195918 |
| Property Type | Single Family |
| Community Name | Parry Sound |
| Amenities Near By | Beach, Golf Nearby, Hospital |
| Features | Level |
| Parking Space Total | 5 |
| Structure | Deck |
Building
| Bathroom Total | 3 |
| Bedrooms Above Ground | 3 |
| Bedrooms Total | 3 |
| Appliances | Dishwasher, Dryer, Stove, Washer, Refrigerator |
| Basement Type | Full |
| Construction Style Attachment | Detached |
| Cooling Type | Central Air Conditioning |
| Exterior Finish | Aluminum Siding |
| Fireplace Present | Yes |
| Foundation Type | Block |
| Half Bath Total | 2 |
| Heating Fuel | Natural Gas |
| Heating Type | Radiant Heat |
| Stories Total | 2 |
| Size Interior | 2,500 - 3,000 Ft2 |
| Type | House |
| Utility Water | Municipal Water |
Parking
| No Garage |
Land
| Access Type | Year-round Access |
| Acreage | No |
| Land Amenities | Beach, Golf Nearby, Hospital |
| Sewer | Sanitary Sewer |
| Size Depth | 132 Ft |
| Size Frontage | 25 Ft |
| Size Irregular | 25 X 132 Ft |
| Size Total Text | 25 X 132 Ft|under 1/2 Acre |
| Zoning Description | C1 |
Rooms
| Level | Type | Length | Width | Dimensions |
|---|---|---|---|---|
| Second Level | Living Room | 6.85 m | 4.14 m | 6.85 m x 4.14 m |
| Second Level | Dining Room | 4.27 m | 3.22 m | 4.27 m x 3.22 m |
| Second Level | Kitchen | 4.25 m | 3.55 m | 4.25 m x 3.55 m |
| Second Level | Primary Bedroom | 3.96 m | 3.59 m | 3.96 m x 3.59 m |
| Second Level | Bedroom 2 | 3.14 m | 2.86 m | 3.14 m x 2.86 m |
| Second Level | Bedroom 3 | 3.14 m | 2.82 m | 3.14 m x 2.82 m |
| Second Level | Bathroom | 2.78 m | 2.46 m | 2.78 m x 2.46 m |
| Second Level | Laundry Room | 3.59 m | 2.46 m | 3.59 m x 2.46 m |
| Lower Level | Other | 3.64 m | 3 m | 3.64 m x 3 m |
| Lower Level | Other | 5.96 m | 3.95 m | 5.96 m x 3.95 m |
| Lower Level | Other | 4.24 m | 1.61 m | 4.24 m x 1.61 m |
| Lower Level | Other | 3.67 m | 3.44 m | 3.67 m x 3.44 m |
| Main Level | Other | 7.73 m | 2.64 m | 7.73 m x 2.64 m |
| Main Level | Bathroom | 1.74 m | 1.54 m | 1.74 m x 1.54 m |
| Main Level | Bathroom | 1.83 m | 1.74 m | 1.83 m x 1.74 m |
| Main Level | Other | 13.63 m | 6.06 m | 13.63 m x 6.06 m |
| Main Level | Office | 3.97 m | 3.57 m | 3.97 m x 3.57 m |
https://www.realtor.ca/real-estate/28415631/111-james-street-parry-sound-parry-sound
Contact Us
Contact us for more information








