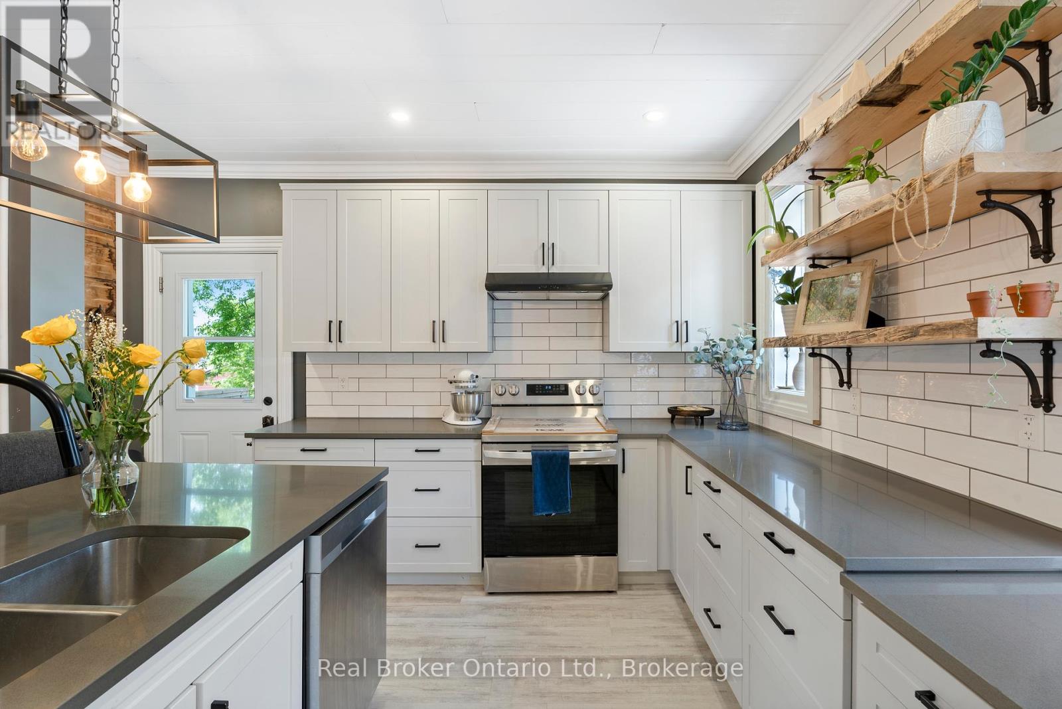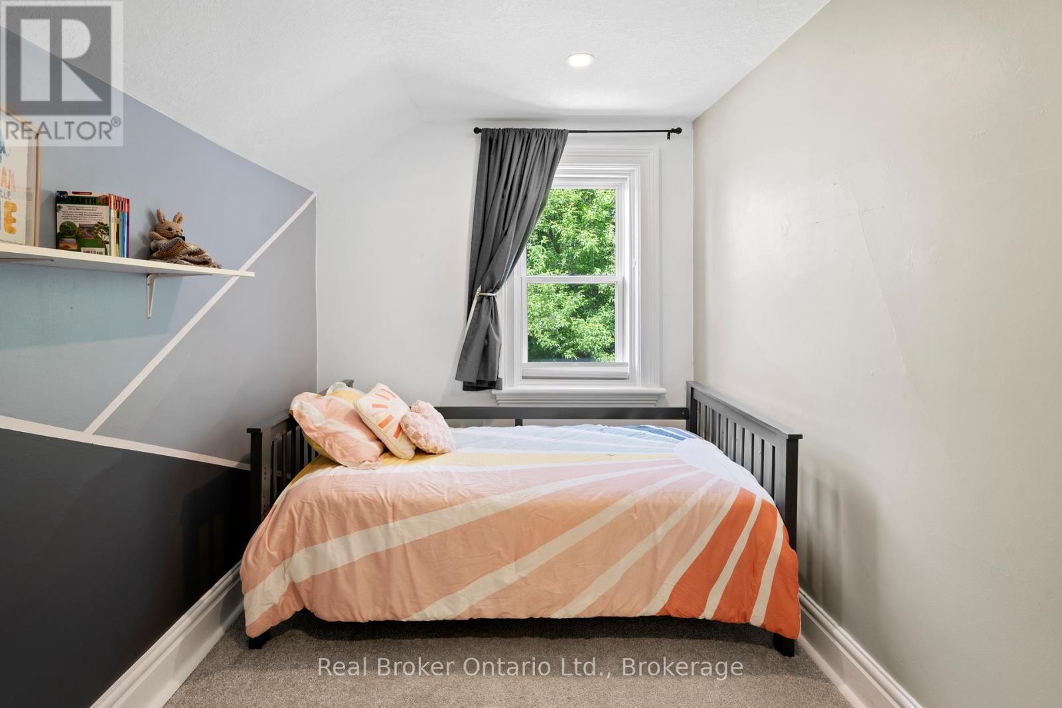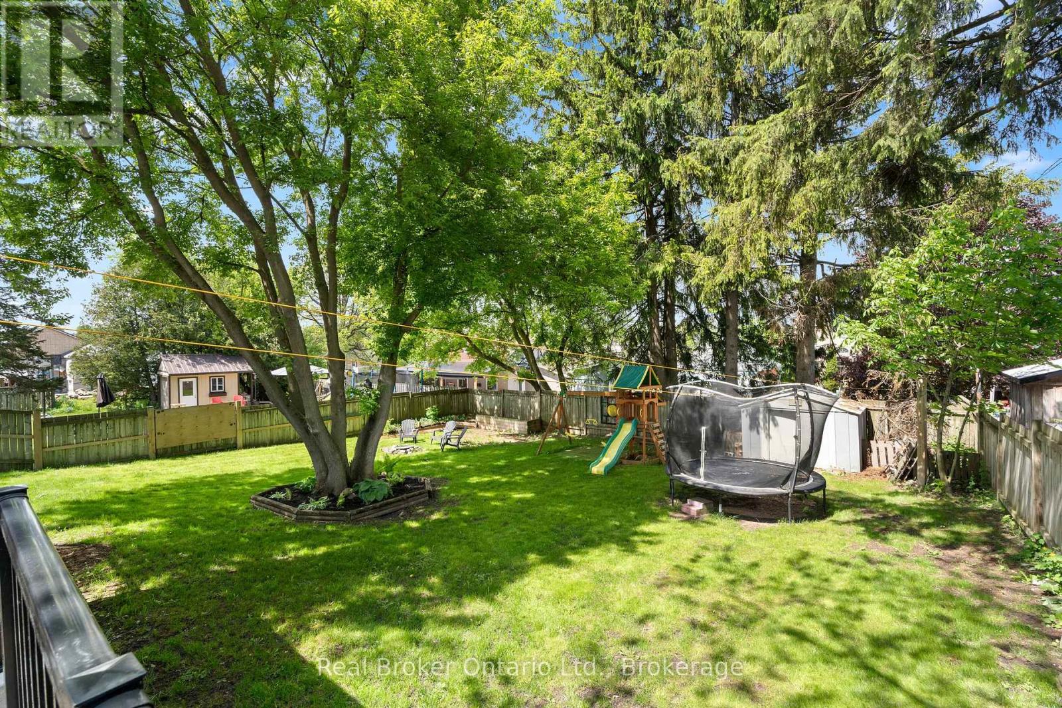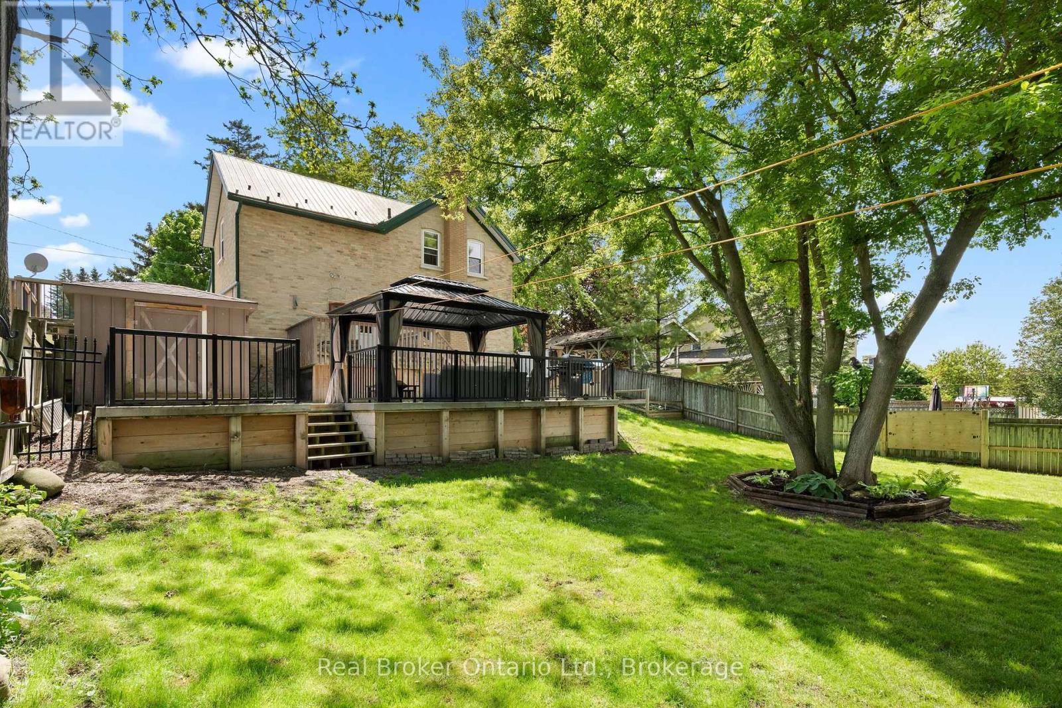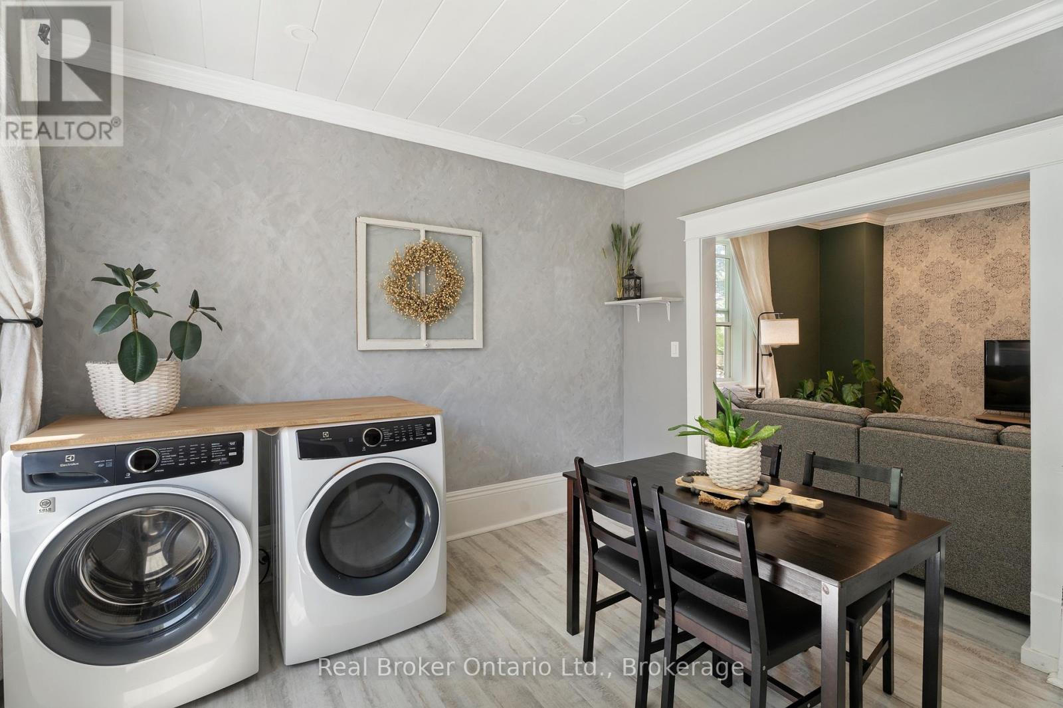16 High Street Mapleton, Ontario N0G 1P0
$650,000
Welcome to 16 High Street in the heart of Drayton - this charming 3-bedroom, 1-bathroom home beautifully blends character with modern comfort. Nestled on a peaceful, family-friendly street, this property offers exceptional privacy, a deep lot, and a warm sense of community. Inside, you'll find a bright, fully renovated kitchen featuring stylish cabinetry, quartz countertops, stainless steel appliances, and a central island for casual dining and entertaining. The main floor also includes updated flooring, an inviting living area, and convenient main-level laundry with a brand-new washer and dryer (2024). Additional updates include a new furnace (2022), water softener (2022), air conditioner (2023), new stove (2022), and an updated front room with cemented footers, new windows, and a new front door (2022).Step outside to your own private backyard oasis. A large concrete patio leads to a spacious, fully fenced yard shaded by mature trees, complete with a hot tub (new heater 2025), gazebo, playset, and plenty of space to unwind or entertain. The steel roof adds both durability and curb appeal. Whether you're relaxing under the stars or hosting summer get-togethers, this move-in-ready home offers lifestyle and comfort in one perfect package. (id:54532)
Property Details
| MLS® Number | X12200564 |
| Property Type | Single Family |
| Community Name | Rural Mapleton |
| Parking Space Total | 2 |
Building
| Bathroom Total | 1 |
| Bedrooms Above Ground | 3 |
| Bedrooms Total | 3 |
| Appliances | Water Softener |
| Construction Style Attachment | Detached |
| Cooling Type | Central Air Conditioning |
| Exterior Finish | Brick |
| Foundation Type | Stone |
| Heating Fuel | Natural Gas |
| Heating Type | Forced Air |
| Stories Total | 2 |
| Size Interior | 1,100 - 1,500 Ft2 |
| Type | House |
| Utility Water | Municipal Water |
Parking
| No Garage |
Land
| Acreage | No |
| Sewer | Sanitary Sewer |
| Size Depth | 132 Ft |
| Size Frontage | 66 Ft |
| Size Irregular | 66 X 132 Ft |
| Size Total Text | 66 X 132 Ft |
| Zoning Description | Res |
Rooms
| Level | Type | Length | Width | Dimensions |
|---|---|---|---|---|
| Second Level | Bathroom | 2.41 m | 2.79 m | 2.41 m x 2.79 m |
| Second Level | Bedroom | 3.39 m | 4.09 m | 3.39 m x 4.09 m |
| Second Level | Bedroom | 3.52 m | 2.31 m | 3.52 m x 2.31 m |
| Second Level | Bedroom | 3.84 m | 4.3 m | 3.84 m x 4.3 m |
| Main Level | Dining Room | 3.51 m | 3.23 m | 3.51 m x 3.23 m |
| Main Level | Kitchen | 4.56 m | 4.31 m | 4.56 m x 4.31 m |
| Main Level | Living Room | 3.39 m | 5.19 m | 3.39 m x 5.19 m |
| Main Level | Sunroom | 2.12 m | 4.17 m | 2.12 m x 4.17 m |
https://www.realtor.ca/real-estate/28425370/16-high-street-mapleton-rural-mapleton
Contact Us
Contact us for more information
Blake Berfelz
Broker
Steve Zahnd
Broker





