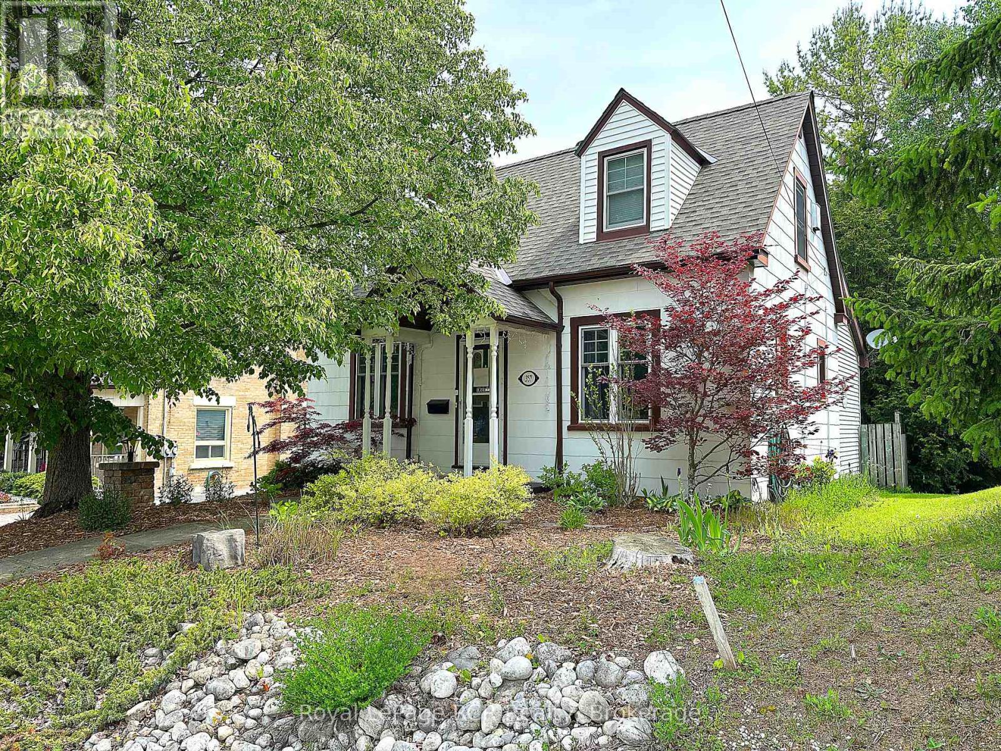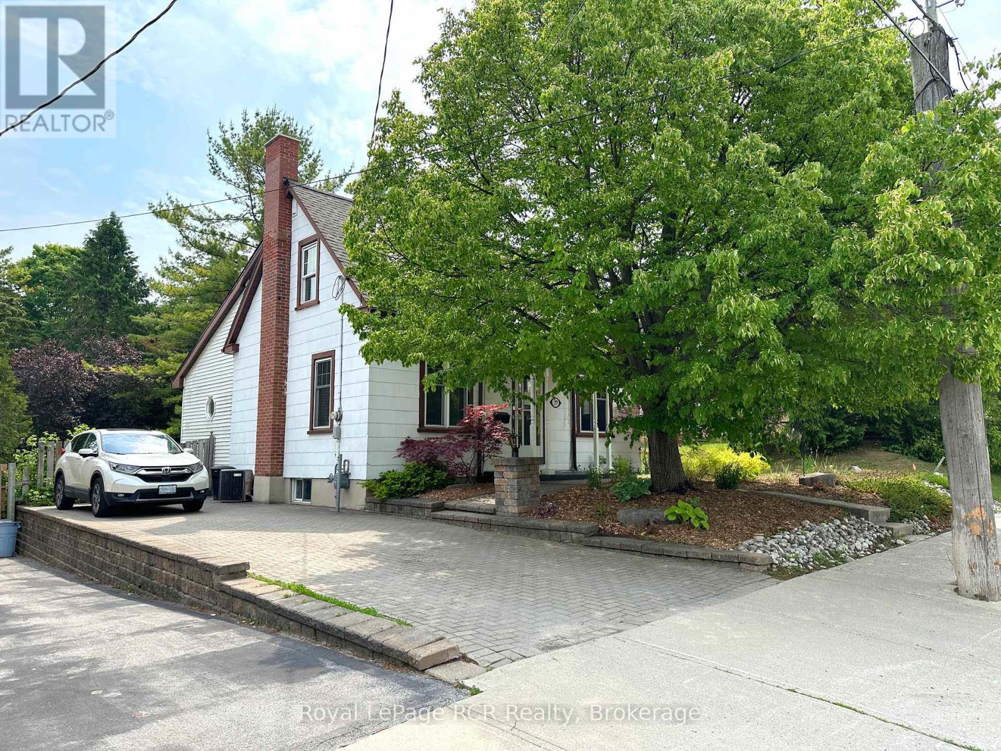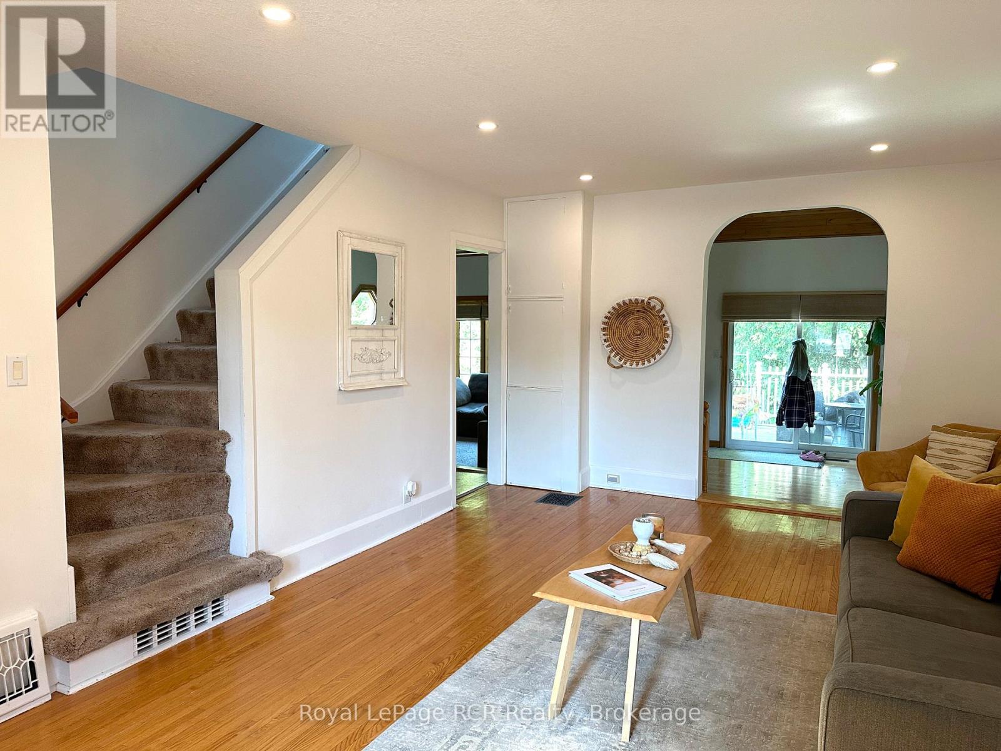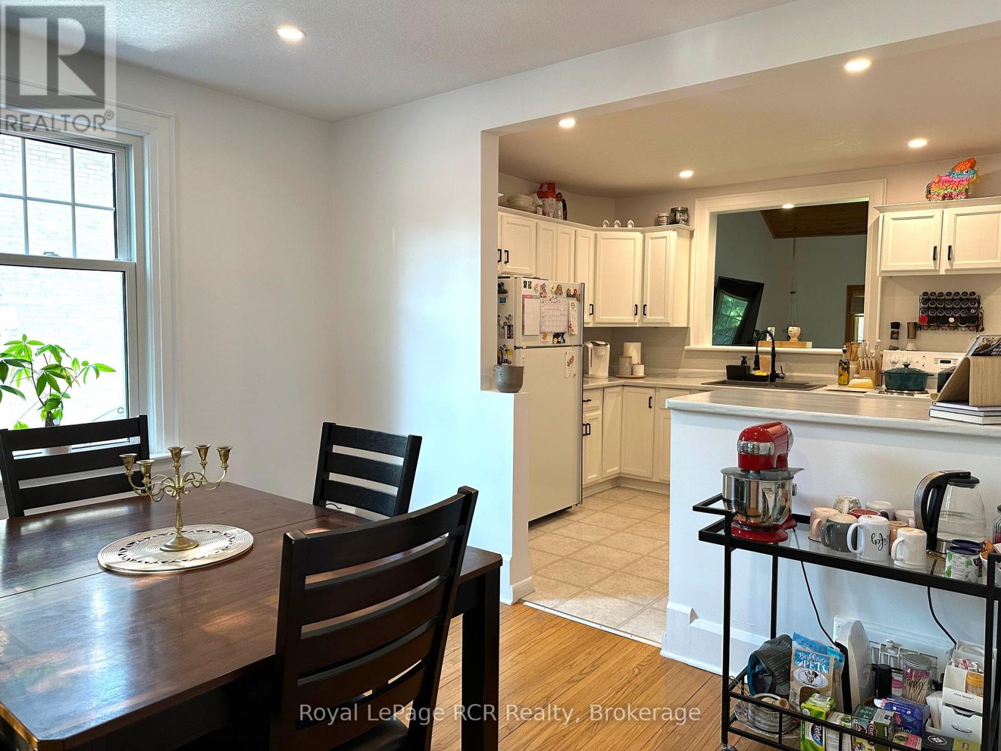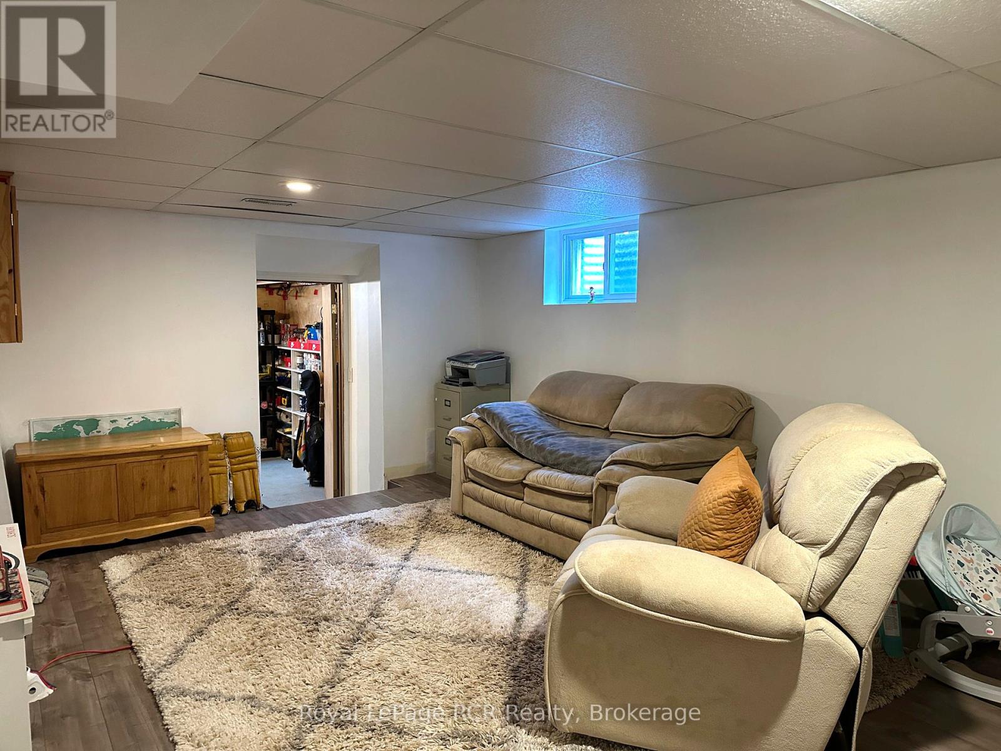357 10th Avenue Hanover, Ontario N4N 2N4
$414,900
Perfect place to call home for first time home buyers or someone looking to downsize located in the hub of Hanover. Located within walking distance to many amenities in town, this 1.5 storey home has a great amount of space for you to grow. Welcome to 357 10th Avenue. From your front door you step inside to your bright front living room, eat-in kitchen (appliances come too!) and a large family room with cathedral ceiling, cozy gas fireplace and walk out to your rear deck which overlooks your spacious park like feel backyard surrounded by perennials, water fall with small pond and a separate koi pond. Upstairs you'll find two nice sized bedrooms with bright windows, 4 pc bath and skylights throughout. It offers a 2pc bath within your laundry/utility room, a finished rec room which could be a 3rd bedroom complete with a large storage/workshop with walk up to your backyard. This home is cheerful and welcoming throughout and awaits its new owners to enjoy it as much as the current ones have. Call your Realtor and book your showing on this one soon! (id:54532)
Property Details
| MLS® Number | X12204105 |
| Property Type | Single Family |
| Community Name | Hanover |
| Equipment Type | None |
| Parking Space Total | 3 |
| Rental Equipment Type | None |
| Structure | Deck |
Building
| Bathroom Total | 2 |
| Bedrooms Above Ground | 2 |
| Bedrooms Total | 2 |
| Age | 51 To 99 Years |
| Amenities | Fireplace(s) |
| Appliances | Water Softener, Dryer, Stove, Washer, Window Coverings, Refrigerator |
| Basement Development | Partially Finished |
| Basement Features | Walk-up |
| Basement Type | N/a (partially Finished) |
| Construction Style Attachment | Detached |
| Cooling Type | Central Air Conditioning |
| Exterior Finish | Vinyl Siding, Asbestos |
| Fireplace Present | Yes |
| Foundation Type | Poured Concrete |
| Half Bath Total | 1 |
| Heating Fuel | Natural Gas |
| Heating Type | Forced Air |
| Stories Total | 2 |
| Size Interior | 1,100 - 1,500 Ft2 |
| Type | House |
| Utility Water | Municipal Water |
Parking
| No Garage |
Land
| Acreage | No |
| Landscape Features | Landscaped |
| Sewer | Sanitary Sewer |
| Size Depth | 165 Ft |
| Size Frontage | 50 Ft |
| Size Irregular | 50 X 165 Ft |
| Size Total Text | 50 X 165 Ft |
| Zoning Description | R1a |
Rooms
| Level | Type | Length | Width | Dimensions |
|---|---|---|---|---|
| Second Level | Primary Bedroom | 5.79 m | 3.66 m | 5.79 m x 3.66 m |
| Second Level | Bedroom 2 | 3.96 m | 3.35 m | 3.96 m x 3.35 m |
| Second Level | Bathroom | 1.83 m | 2.13 m | 1.83 m x 2.13 m |
| Basement | Utility Room | 5.79 m | 4.27 m | 5.79 m x 4.27 m |
| Basement | Bathroom | 1.22 m | 1.52 m | 1.22 m x 1.52 m |
| Basement | Recreational, Games Room | 5.79 m | 3.66 m | 5.79 m x 3.66 m |
| Basement | Workshop | 3.96 m | 7.32 m | 3.96 m x 7.32 m |
| Main Level | Kitchen | 6.1 m | 4.88 m | 6.1 m x 4.88 m |
| Main Level | Living Room | 6.1 m | 3.35 m | 6.1 m x 3.35 m |
| Main Level | Family Room | 7.92 m | 4.27 m | 7.92 m x 4.27 m |
https://www.realtor.ca/real-estate/28433378/357-10th-avenue-hanover-hanover
Contact Us
Contact us for more information
Laura Ewart-Schwippl
Broker
www.facebook.com/pages/category/Real-Estate-Agent/Laura-Ewart-Schwippl-Broker-Royal-LePage-RCR-Realt
www.instagram.com/laura.ewartschwippl.broker_rlp/

