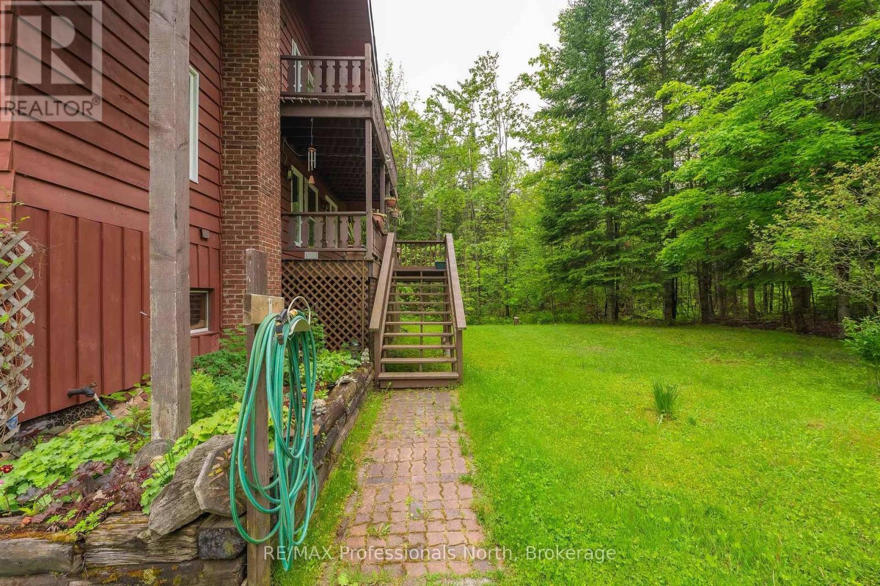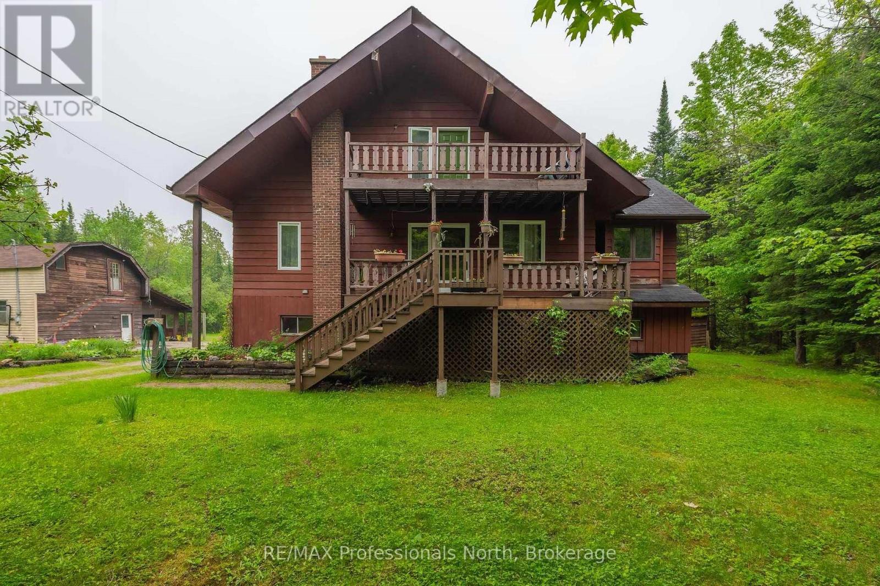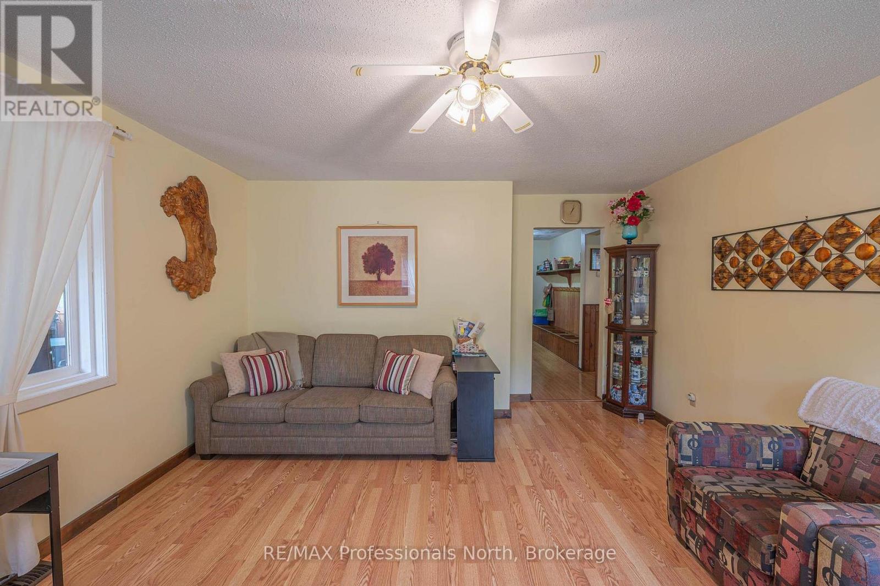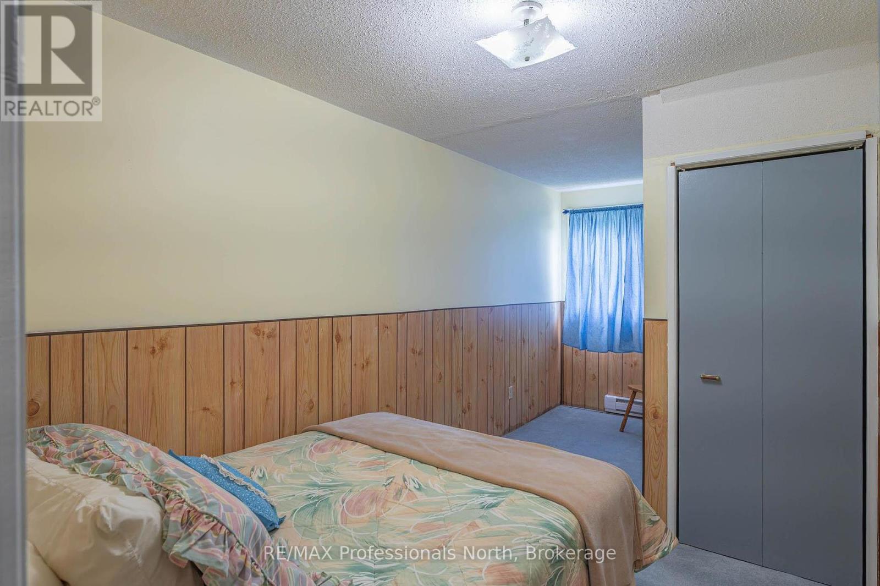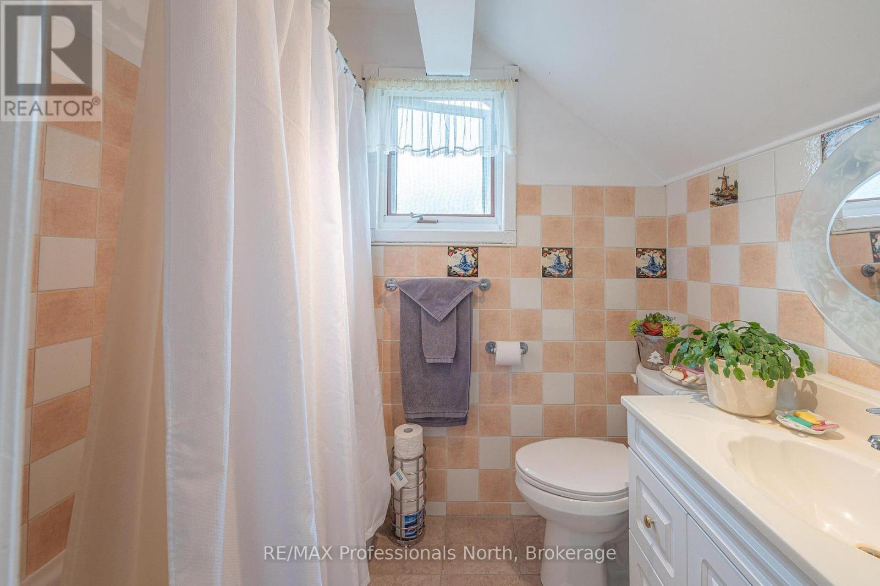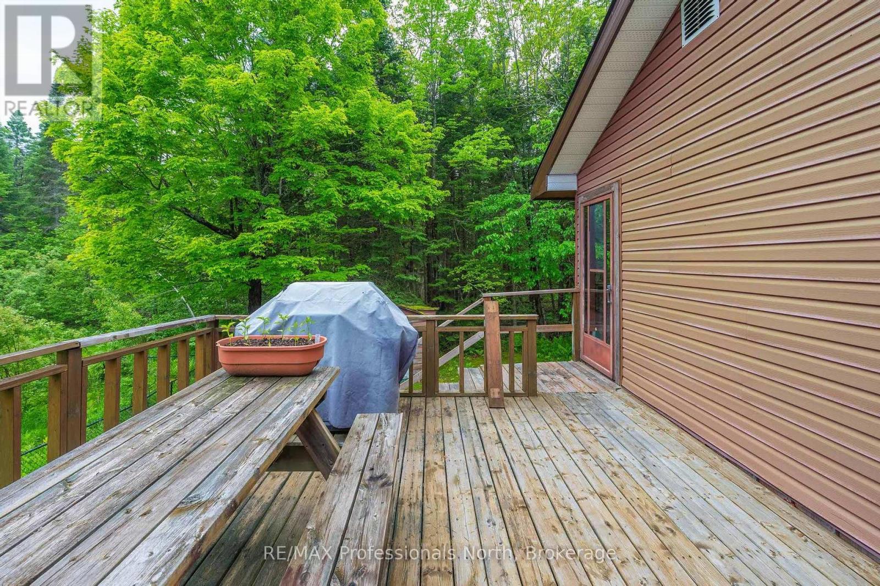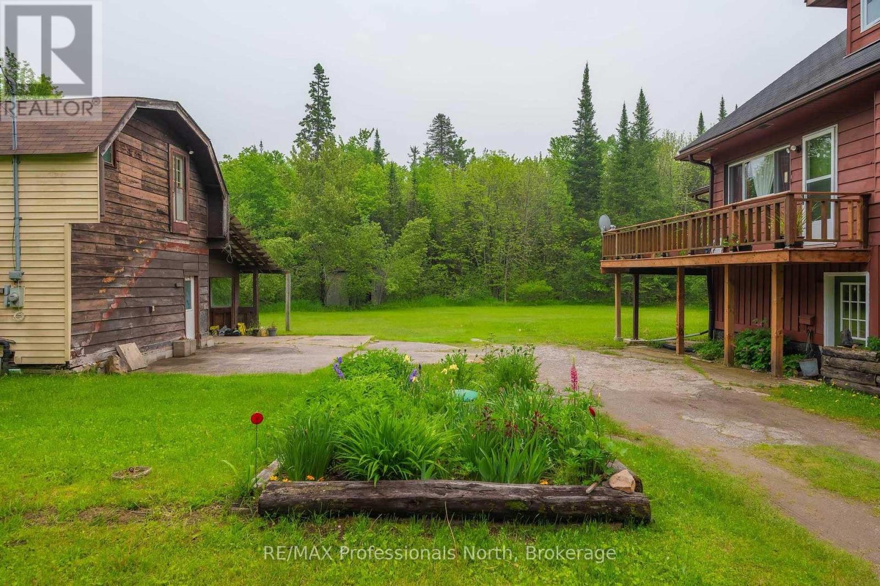1195 Denna Lake Road Minden Hills, Ontario K0M 2K0
$599,000
Prime twenty acres plus spacious 4 bedroom home only minutes to Minden. Come live and play on this unique property featuring over 20 acres of mature, clean forest. Enjoy the main floor open concept living/dining area and the bright family room with a walkout to a screened porch and decks. Approximately 2500 sf over 3 levels. There are 4 bedrooms for all the family, plus a full, above grade lower level complete with storage, a workshop and huge recreation/play area - suitable for a possible in-law suite with separate entrance. A detached garage and storage area provides lots of room for your vehicle and toys - overtop is an apartment (currently not in use) - that requires repair and TLC to bring into operation. Don't miss out on this value-priced property! (id:54532)
Property Details
| MLS® Number | X12205395 |
| Property Type | Single Family |
| Community Name | Lutterworth |
| Features | Wooded Area, Level |
| Parking Space Total | 5 |
| Structure | Shed |
Building
| Bathroom Total | 2 |
| Bedrooms Above Ground | 4 |
| Bedrooms Total | 4 |
| Amenities | Fireplace(s) |
| Appliances | Water Heater, Stove, Washer, Refrigerator |
| Basement Development | Partially Finished |
| Basement Features | Separate Entrance |
| Basement Type | N/a (partially Finished) |
| Construction Style Attachment | Detached |
| Exterior Finish | Wood |
| Fireplace Present | Yes |
| Foundation Type | Block |
| Heating Fuel | Propane |
| Heating Type | Forced Air |
| Stories Total | 2 |
| Size Interior | 2,000 - 2,500 Ft2 |
| Type | House |
| Utility Water | Drilled Well |
Parking
| Detached Garage | |
| Garage |
Land
| Acreage | Yes |
| Sewer | Septic System |
| Size Depth | 2769 Ft |
| Size Frontage | 350 Ft |
| Size Irregular | 350 X 2769 Ft |
| Size Total Text | 350 X 2769 Ft|10 - 24.99 Acres |
Rooms
| Level | Type | Length | Width | Dimensions |
|---|---|---|---|---|
| Lower Level | Recreational, Games Room | 10.4 m | 8.8 m | 10.4 m x 8.8 m |
| Lower Level | Workshop | 5.91 m | 4.67 m | 5.91 m x 4.67 m |
| Lower Level | Other | 5.48 m | 1.57 m | 5.48 m x 1.57 m |
| Lower Level | Other | 1.13 m | 3.56 m | 1.13 m x 3.56 m |
| Lower Level | Utility Room | 2.32 m | 1.19 m | 2.32 m x 1.19 m |
| Lower Level | Laundry Room | 1.63 m | 1.19 m | 1.63 m x 1.19 m |
| Main Level | Living Room | 7.22 m | 4.47 m | 7.22 m x 4.47 m |
| Main Level | Dining Room | 3.19 m | 2.98 m | 3.19 m x 2.98 m |
| Main Level | Kitchen | 3.67 m | 2.82 m | 3.67 m x 2.82 m |
| Main Level | Family Room | 5.73 m | 4.23 m | 5.73 m x 4.23 m |
| Main Level | Bedroom | 2.8 m | 2.68 m | 2.8 m x 2.68 m |
| Main Level | Bathroom | 2.68 m | 2 m | 2.68 m x 2 m |
| Upper Level | Primary Bedroom | 4.42 m | 3.6 m | 4.42 m x 3.6 m |
| Upper Level | Bedroom | 5.14 m | 2.46 m | 5.14 m x 2.46 m |
| Upper Level | Bedroom | 3.54 m | 2.53 m | 3.54 m x 2.53 m |
| Upper Level | Bathroom | 2 m | 1.67 m | 2 m x 1.67 m |
Contact Us
Contact us for more information
C. Blake O'byrne
Salesperson








