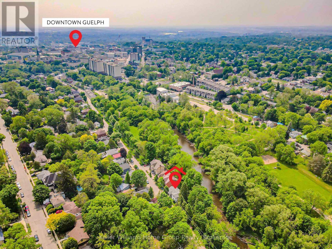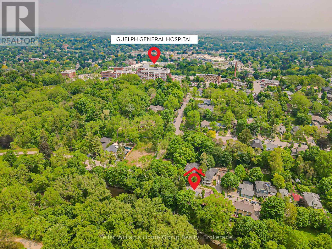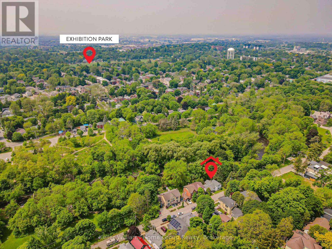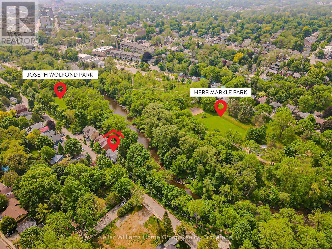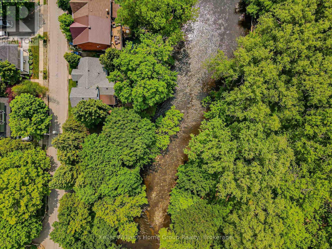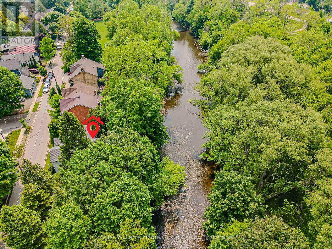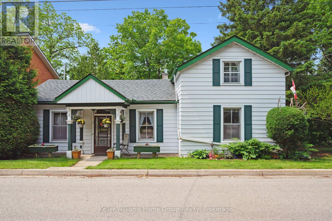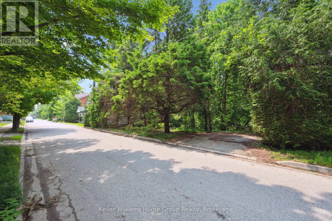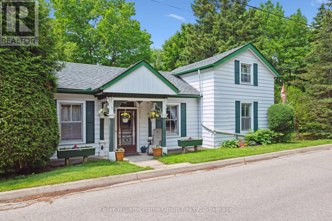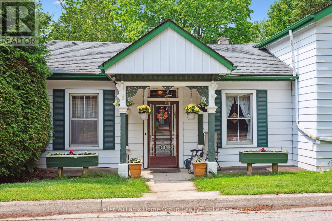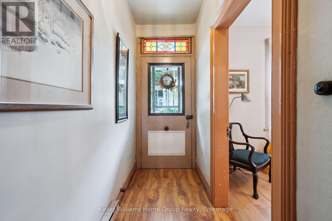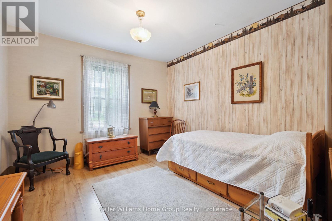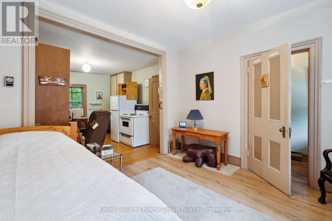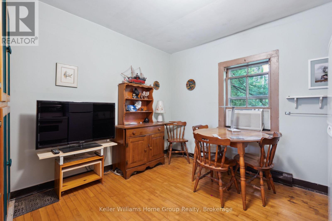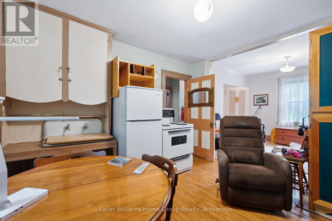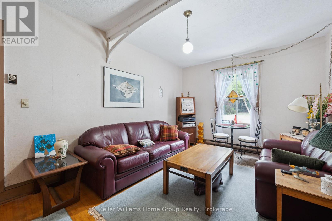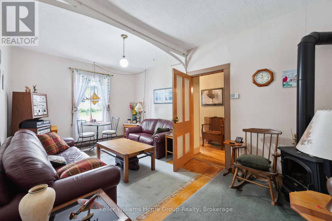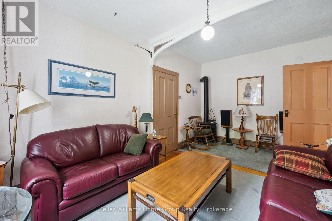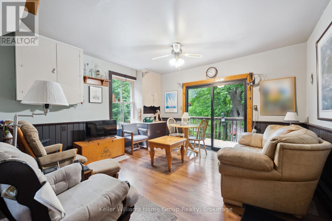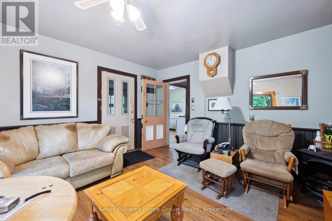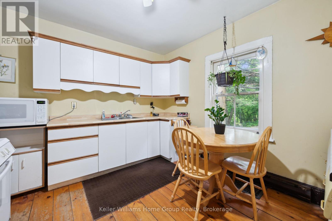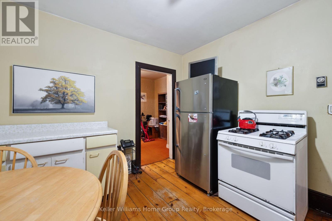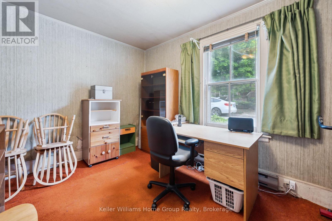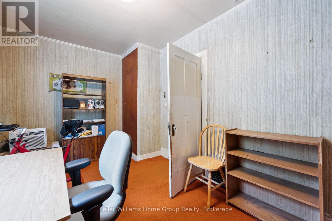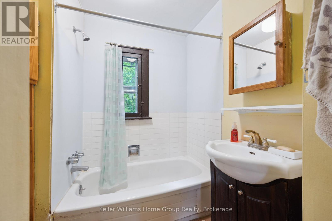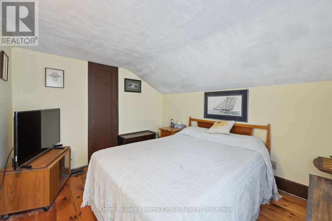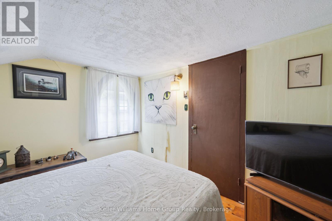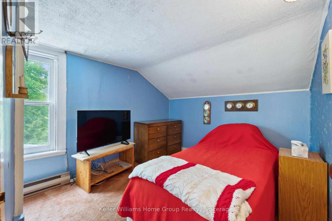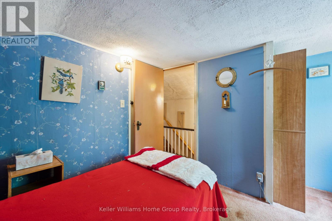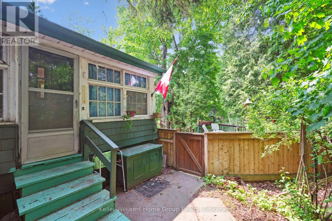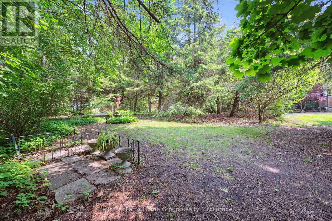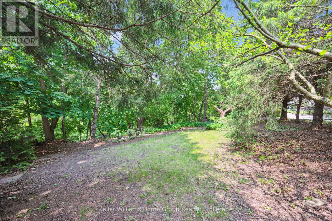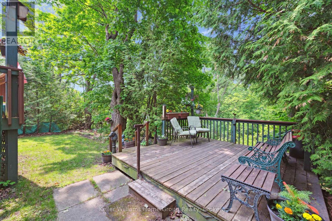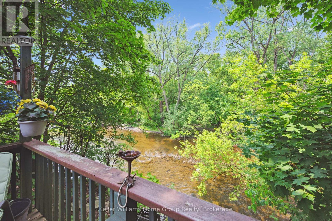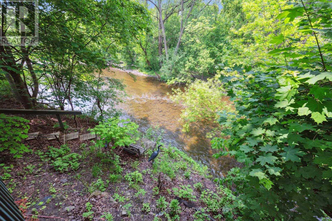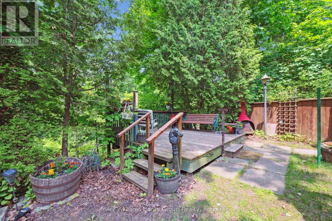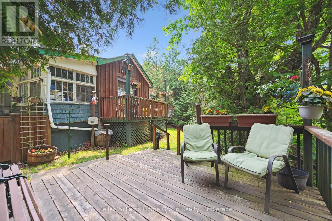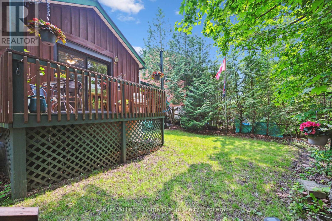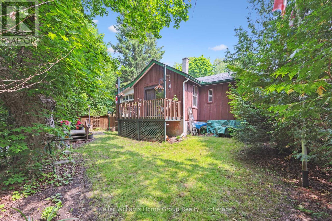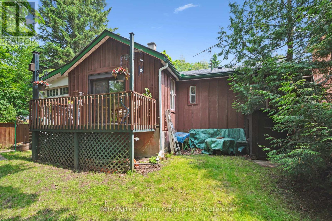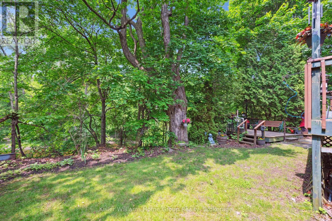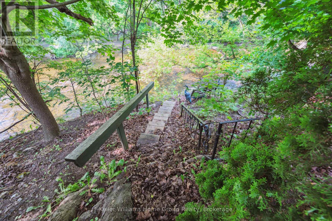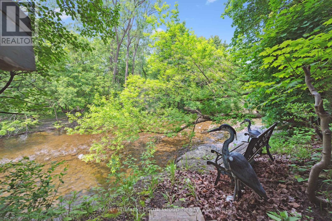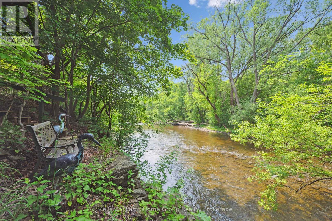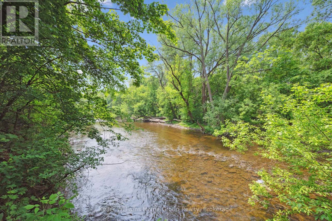262 Arthur Street N Guelph, Ontario N1E 4V8
$799,900
With the river running along the back of the property you will think you are in Muskoka! This quiet location at the end of Arthur St. is a hidden gem. The 1875 frame house has stood the test of time and is now ready for someone with a vision to come along and create something new in its place. Sure, there will be some hoops to jump through, but a location this special is worth it. Or keep what is here and work with the original with your vision for what it can be. You need a dream and a whole lot of sweat equity but just stand on the back deck and see why 262 Arthur St. is a one of a kind location to make those dreams a reality. (id:54532)
Property Details
| MLS® Number | X12207461 |
| Property Type | Single Family |
| Community Name | General Hospital |
| Amenities Near By | Hospital, Park |
| Easement | None |
| Equipment Type | Water Heater |
| Features | Cul-de-sac, Irregular Lot Size, Ravine, Conservation/green Belt |
| Parking Space Total | 2 |
| Rental Equipment Type | Water Heater |
| Structure | Deck |
| View Type | River View, Unobstructed Water View |
| Water Front Type | Waterfront |
Building
| Bathroom Total | 2 |
| Bedrooms Above Ground | 2 |
| Bedrooms Total | 2 |
| Age | 100+ Years |
| Amenities | Fireplace(s) |
| Basement Development | Unfinished |
| Basement Type | Full (unfinished) |
| Construction Style Attachment | Detached |
| Exterior Finish | Aluminum Siding |
| Fireplace Present | Yes |
| Fireplace Total | 2 |
| Foundation Type | Stone |
| Half Bath Total | 1 |
| Heating Fuel | Natural Gas |
| Heating Type | Forced Air |
| Stories Total | 2 |
| Size Interior | 1,500 - 2,000 Ft2 |
| Type | House |
| Utility Water | Municipal Water |
Parking
| No Garage |
Land
| Acreage | No |
| Land Amenities | Hospital, Park |
| Sewer | Sanitary Sewer |
| Size Depth | 78 Ft ,4 In |
| Size Frontage | 134 Ft ,6 In |
| Size Irregular | 134.5 X 78.4 Ft |
| Size Total Text | 134.5 X 78.4 Ft |
| Surface Water | River/stream |
| Zoning Description | Residential |
Rooms
| Level | Type | Length | Width | Dimensions |
|---|---|---|---|---|
| Second Level | Primary Bedroom | 3.32 m | 2.79 m | 3.32 m x 2.79 m |
| Second Level | Bathroom | Measurements not available | ||
| Second Level | Bedroom | 2.67 m | 3.44 m | 2.67 m x 3.44 m |
| Main Level | Bathroom | Measurements not available | ||
| Main Level | Den | 3.27 m | 3.46 m | 3.27 m x 3.46 m |
| Main Level | Family Room | 4.08 m | 4.18 m | 4.08 m x 4.18 m |
| Main Level | Kitchen | 3.59 m | 3.38 m | 3.59 m x 3.38 m |
| Main Level | Kitchen | 3.48 m | 3.44 m | 3.48 m x 3.44 m |
| Main Level | Living Room | 5.23 m | 3.46 m | 5.23 m x 3.46 m |
| Main Level | Office | 2.78 m | 4.42 m | 2.78 m x 4.42 m |
Contact Us
Contact us for more information
Kim Hannah
Salesperson
Paul Fitzpatrick
Broker of Record
www.homegrouprealty.ca/
www.facebook.com/homegrouprealty/
twitter.com/HomeGroupRealty
www.linkedin.com/in/homegrouprealty/


