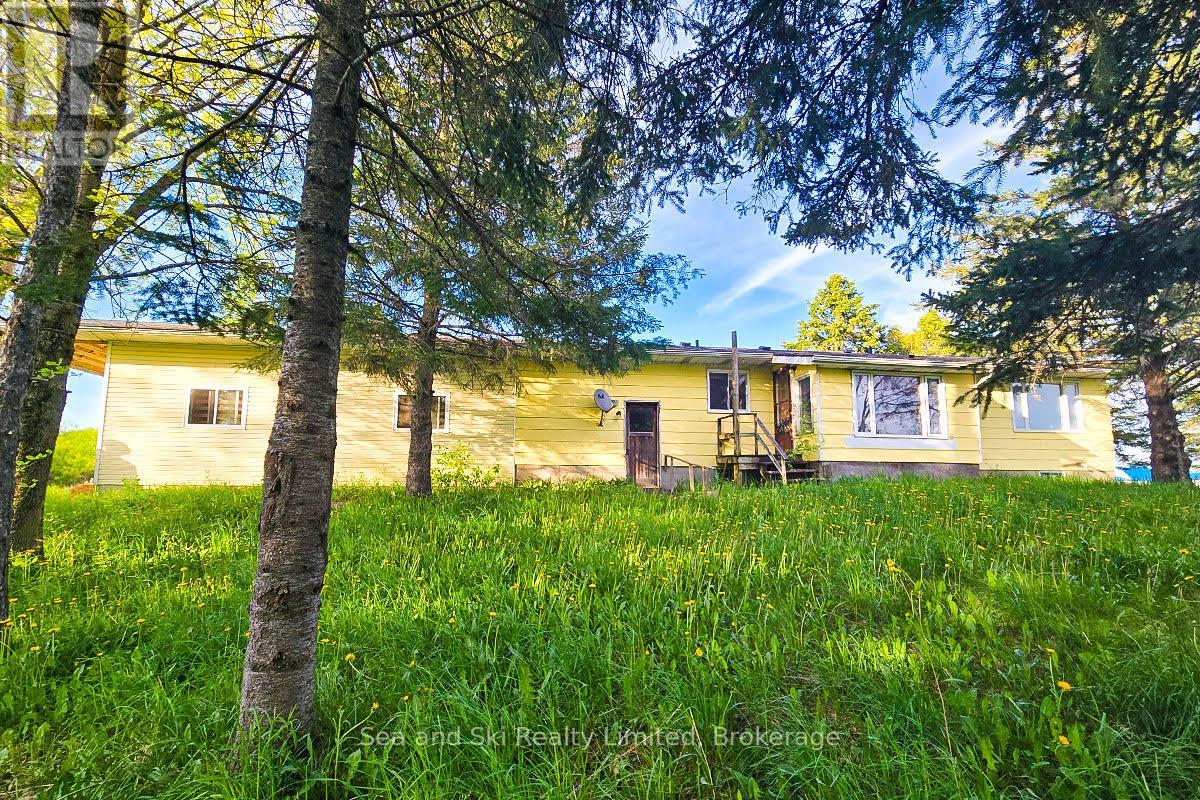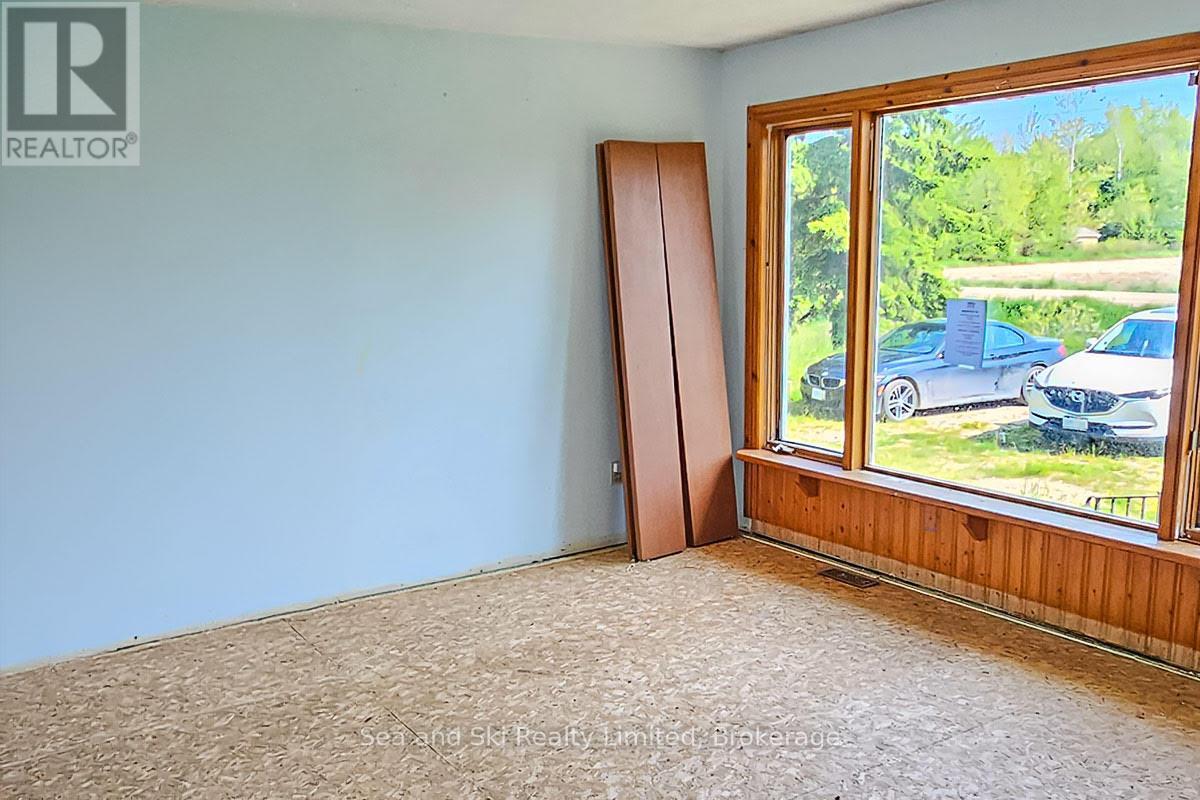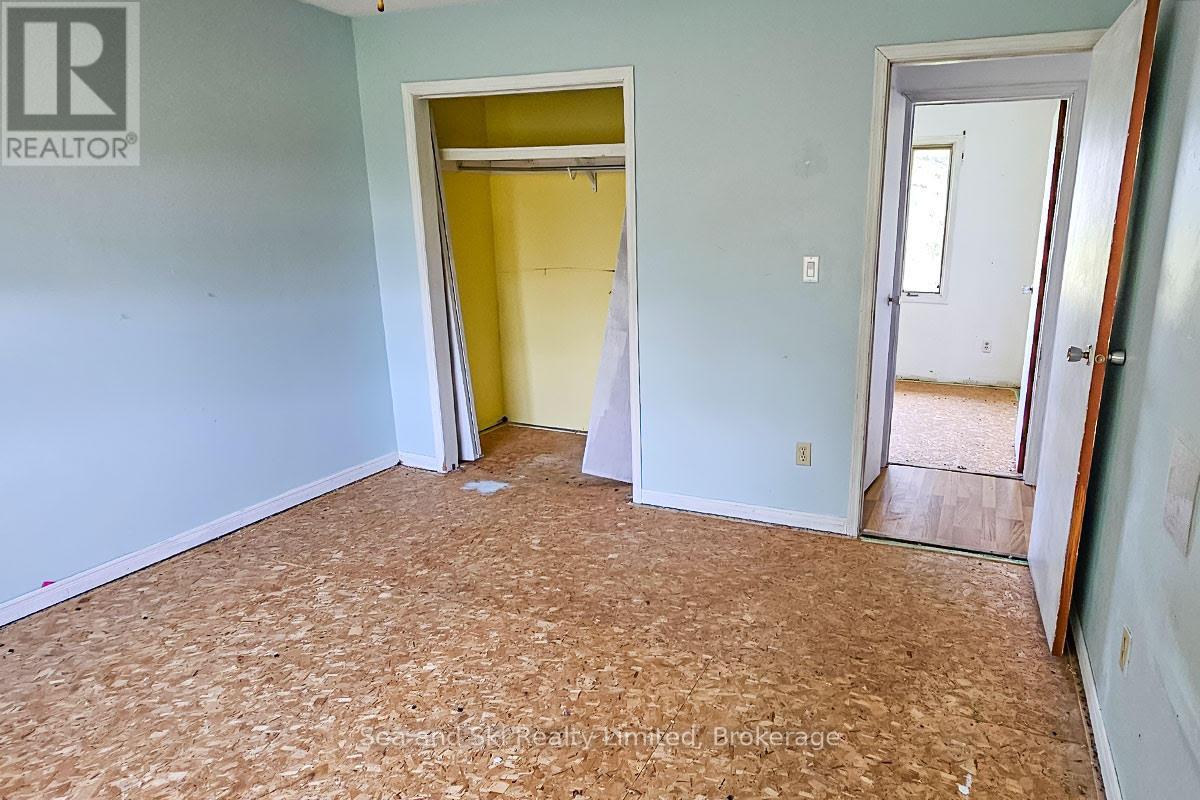733586 West Back Line S Grey Highlands, Ontario N0C 1L0
$409,900
Power of Sale. Great potential in this approximately 3.5 acre property with a 3 bedroom, one bathroom Raised Bungalow opportunity. Home has a one car attached garage and an additional 29 foot by 23 foot attached work shop currently used as a 3 stall horse barn. Basement in unfinished and ready to complete into living space. There is a small pond on the property and two fenced in areas for horses or use as you desire. Home and property require a great deal of elbow grease but should be a wonderful home when fixed and completed. Don't miss the chance to own real estate at a great price, book your showing today. Located off Highway 10 between Dundalk and Flesherton. House has Natural Gas Heating! (id:54532)
Property Details
| MLS® Number | X12207764 |
| Property Type | Single Family |
| Community Name | Grey Highlands |
| Amenities Near By | Hospital, Ski Area |
| Features | Wooded Area, Flat Site, Carpet Free, Sump Pump |
| Parking Space Total | 6 |
| Structure | Barn |
Building
| Bathroom Total | 1 |
| Bedrooms Above Ground | 3 |
| Bedrooms Total | 3 |
| Age | 51 To 99 Years |
| Appliances | Water Heater |
| Architectural Style | Bungalow |
| Basement Development | Unfinished |
| Basement Type | N/a (unfinished) |
| Construction Style Attachment | Detached |
| Cooling Type | Central Air Conditioning |
| Exterior Finish | Vinyl Siding |
| Foundation Type | Block |
| Heating Fuel | Natural Gas |
| Heating Type | Forced Air |
| Stories Total | 1 |
| Size Interior | 700 - 1,100 Ft2 |
| Type | House |
| Utility Water | Drilled Well |
Parking
| Attached Garage | |
| Garage |
Land
| Access Type | Year-round Access |
| Acreage | Yes |
| Land Amenities | Hospital, Ski Area |
| Sewer | Septic System |
| Size Depth | 232 Ft |
| Size Frontage | 630 Ft |
| Size Irregular | 630 X 232 Ft |
| Size Total Text | 630 X 232 Ft|2 - 4.99 Acres |
| Surface Water | Lake/pond |
| Zoning Description | 301 |
Rooms
| Level | Type | Length | Width | Dimensions |
|---|---|---|---|---|
| Ground Level | Kitchen | 3.4 m | 2.5 m | 3.4 m x 2.5 m |
| Ground Level | Dining Room | 2.2 m | 2.6 m | 2.2 m x 2.6 m |
| Ground Level | Living Room | 3.65 m | 2.5 m | 3.65 m x 2.5 m |
| Ground Level | Primary Bedroom | 3.62 m | 3.62 m | 3.62 m x 3.62 m |
| Ground Level | Bedroom 2 | 3.59 m | 2.53 m | 3.59 m x 2.53 m |
| Ground Level | Bedroom 3 | 3.6 m | 2.6 m | 3.6 m x 2.6 m |
| Ground Level | Solarium | 3.32 m | 1.87 m | 3.32 m x 1.87 m |
Utilities
| Electricity | Installed |
https://www.realtor.ca/real-estate/28440784/733586-west-back-line-s-grey-highlands-grey-highlands
Contact Us
Contact us for more information
Susan Welsh
Salesperson
Russell Severnuk
Salesperson
www.seaandskirealty.ca/
www.facebook.com/sea.and.ski.realty
twitter.com/
www.linkedin.com/profile/edit



























































