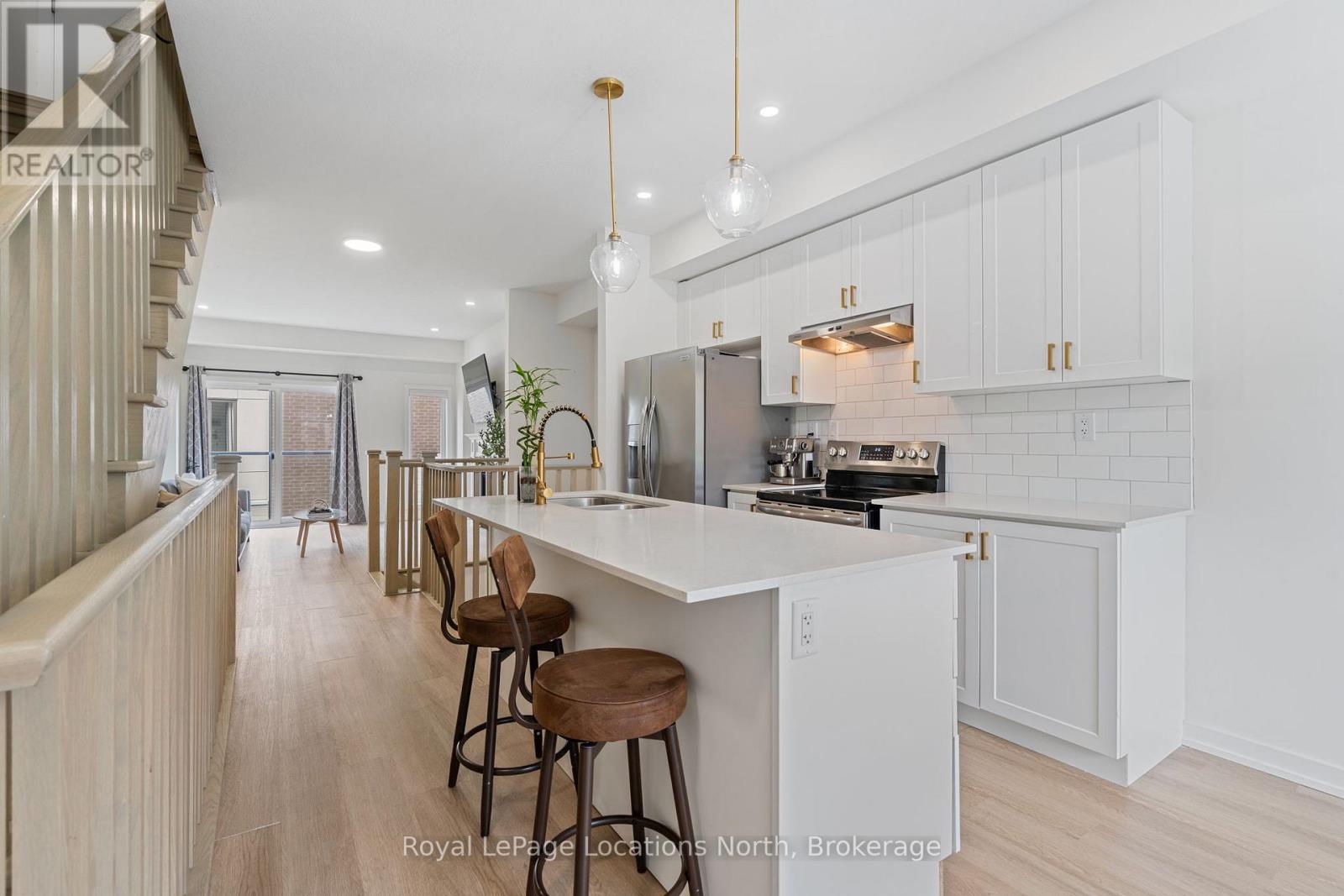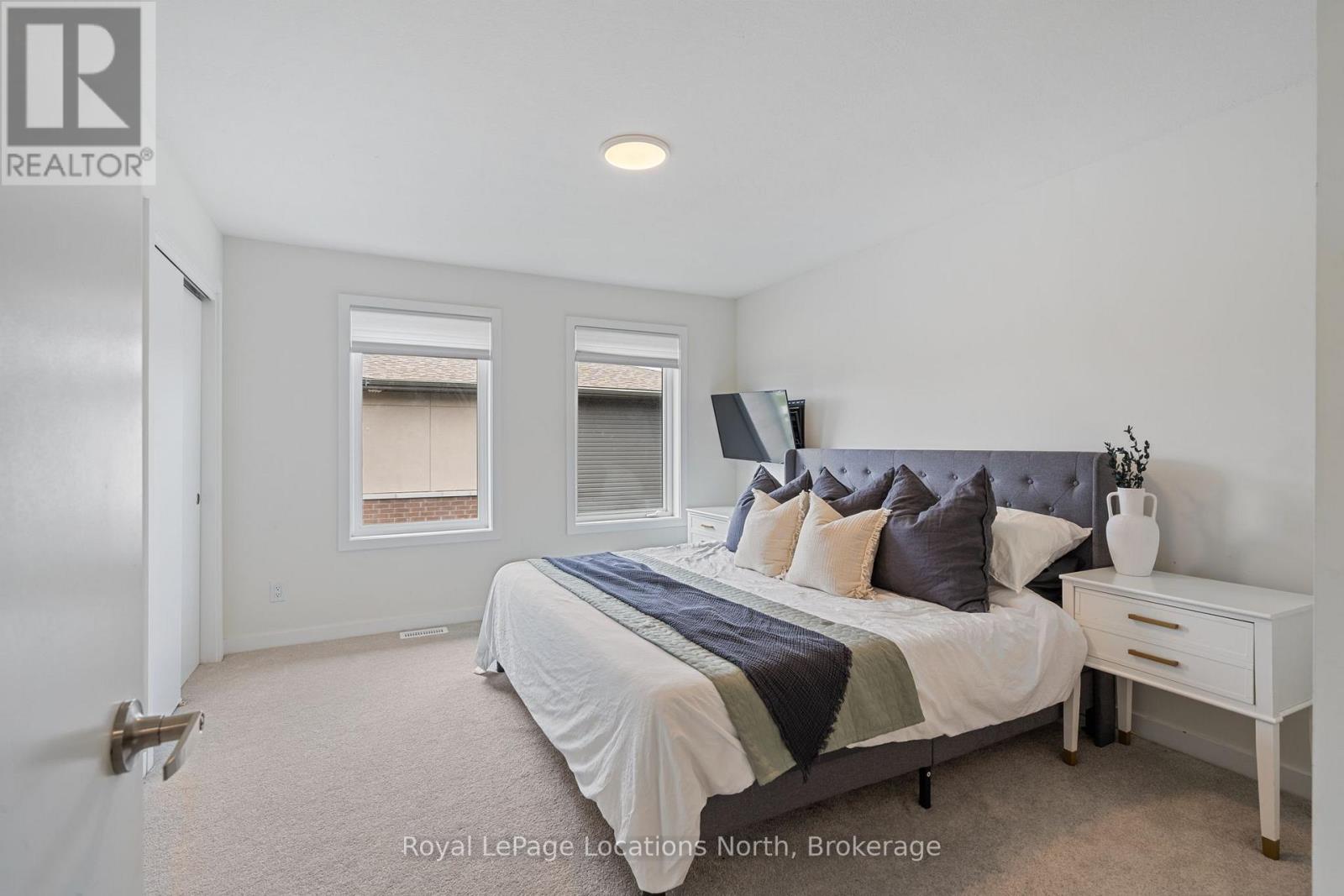81 Winters Crescent Collingwood, Ontario L9Y 5T1
$609,000Maintenance, Insurance
$243.98 Monthly
Maintenance, Insurance
$243.98 MonthlyModern 3-Bed, 3-Bath, 3-storey townhome built in 2024! Each bedroom has its own dedicated bathroom, making daily routines easier for everyone in the home. The bright white kitchen features quartz countertops and opens into a living area with a cozy gas fireplace, perfect for entertaining. The lower level offers a flexible space with its own walkout to the backyard, ideal as a third bedroom, home office, or bonus living room. Enjoy the convenience of an attached single garage and the peace of mind that comes with a Tarion warranty. Located in a prime spot close to the Georgian Trail, Georgian Bay, restaurants, shopping, ski hills, and scenic hiking, this home puts four-season living at your doorstep. (id:54532)
Property Details
| MLS® Number | S12214004 |
| Property Type | Single Family |
| Community Name | Collingwood |
| Community Features | Pets Allowed With Restrictions |
| Equipment Type | Water Heater - Tankless, Water Heater |
| Parking Space Total | 2 |
| Rental Equipment Type | Water Heater - Tankless, Water Heater |
Building
| Bathroom Total | 3 |
| Bedrooms Above Ground | 3 |
| Bedrooms Total | 3 |
| Age | 0 To 5 Years |
| Amenities | Fireplace(s) |
| Appliances | Water Heater - Tankless, Dishwasher, Dryer, Stove, Washer, Window Coverings, Refrigerator |
| Basement Development | Finished |
| Basement Features | Walk Out |
| Basement Type | Full (finished) |
| Cooling Type | Central Air Conditioning |
| Exterior Finish | Brick, Aluminum Siding |
| Fireplace Present | Yes |
| Fireplace Total | 1 |
| Heating Fuel | Natural Gas |
| Heating Type | Forced Air |
| Stories Total | 3 |
| Size Interior | 1,400 - 1,599 Ft2 |
| Type | Row / Townhouse |
Parking
| Attached Garage | |
| Garage |
Land
| Acreage | No |
Rooms
| Level | Type | Length | Width | Dimensions |
|---|---|---|---|---|
| Second Level | Living Room | 4 m | 3.7 m | 4 m x 3.7 m |
| Second Level | Kitchen | 3.35 m | 3.05 m | 3.35 m x 3.05 m |
| Second Level | Dining Room | 3.05 m | 3.05 m | 3.05 m x 3.05 m |
| Third Level | Primary Bedroom | 3.4 m | 3.98 m | 3.4 m x 3.98 m |
| Third Level | Bathroom | 2 m | 1 m | 2 m x 1 m |
| Third Level | Bedroom 2 | 3.4 m | 3.1 m | 3.4 m x 3.1 m |
| Third Level | Bathroom | 1 m | 0.8 m | 1 m x 0.8 m |
| Third Level | Laundry Room | 1 m | 1 m | 1 m x 1 m |
| Ground Level | Bedroom 3 | 4 m | 3.67 m | 4 m x 3.67 m |
| Ground Level | Bathroom | 1 m | 0.8 m | 1 m x 0.8 m |
https://www.realtor.ca/real-estate/28454282/81-winters-crescent-collingwood-collingwood
Contact Us
Contact us for more information





































































































