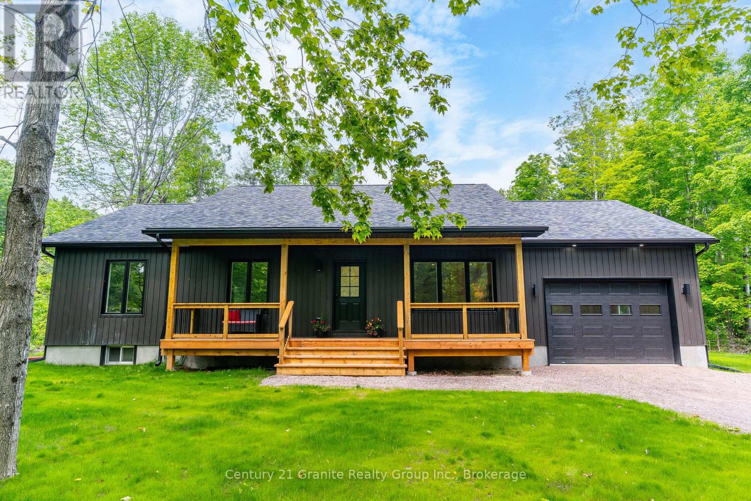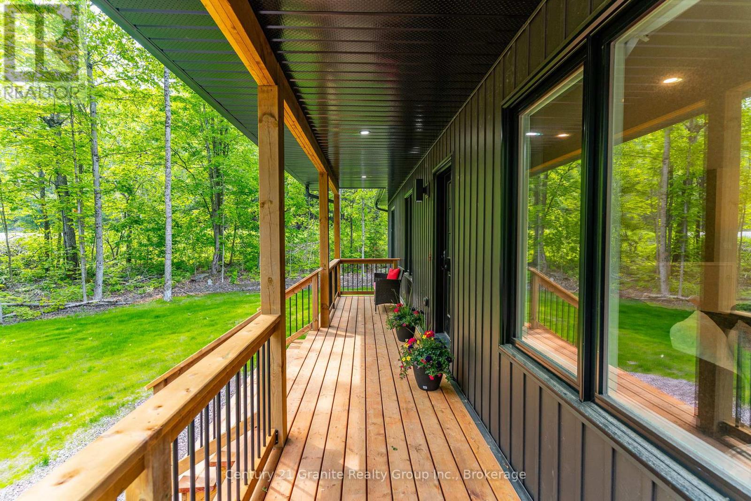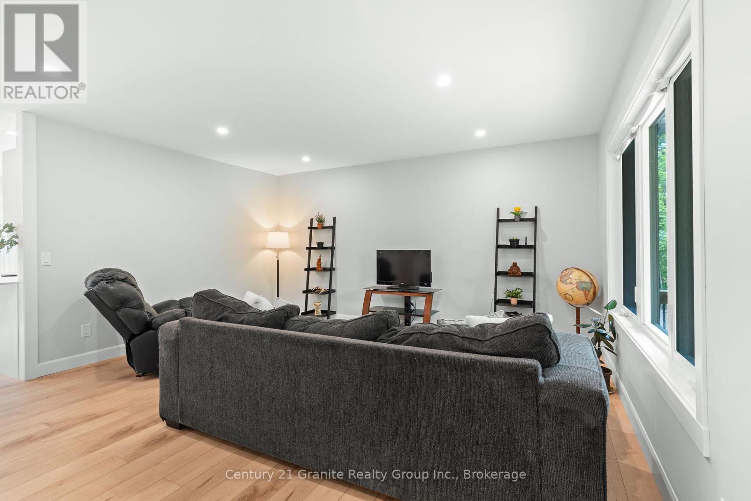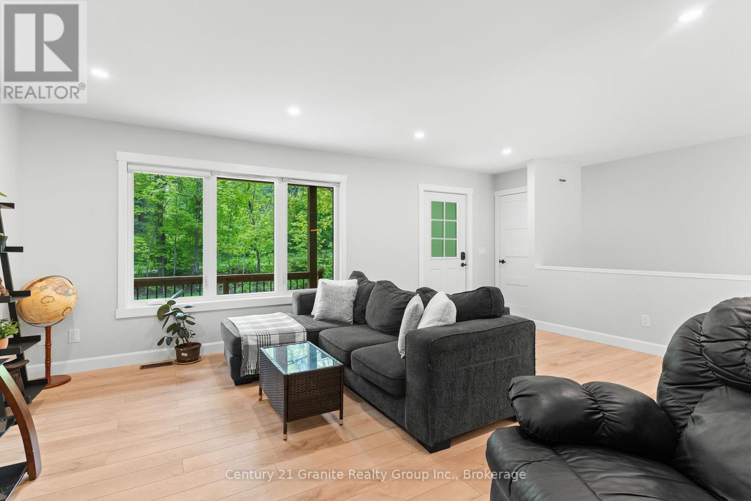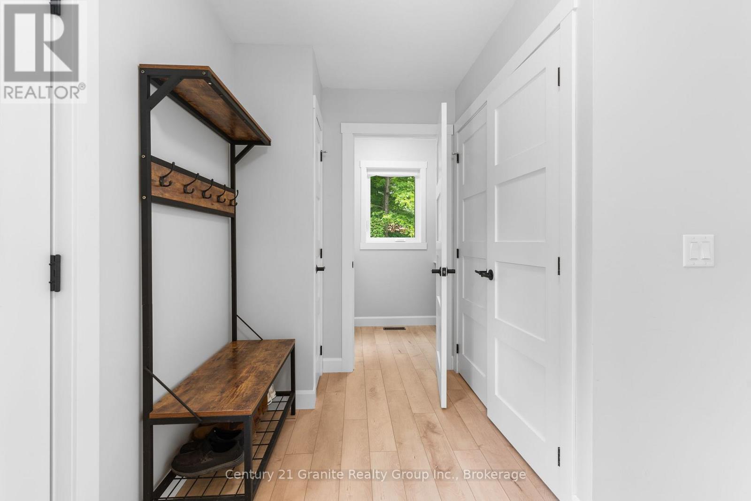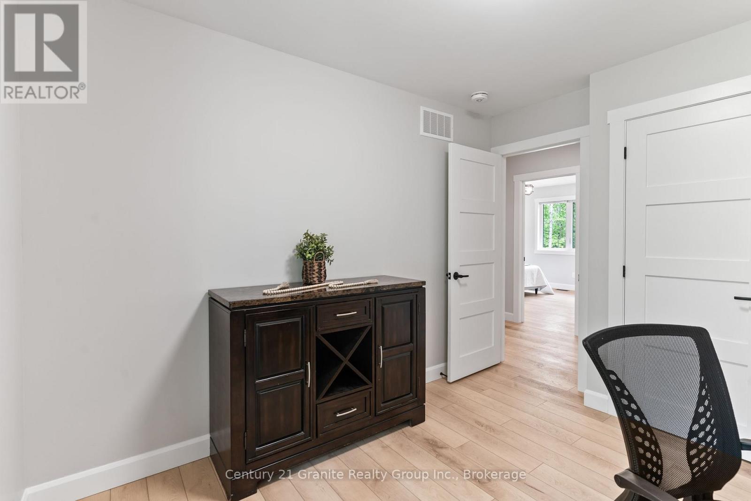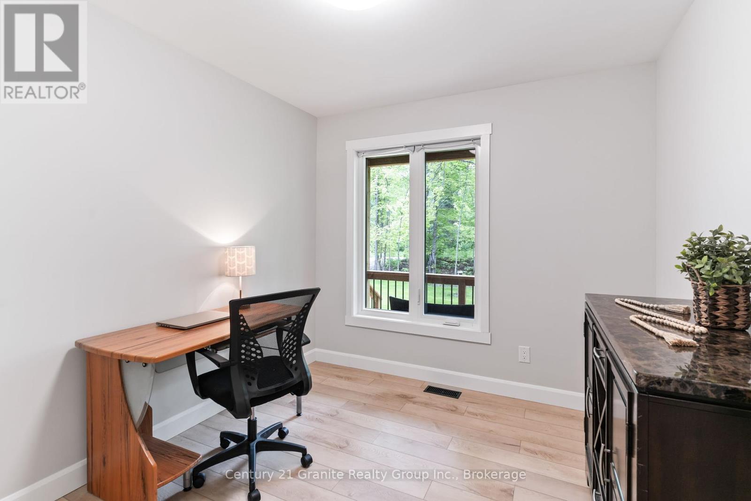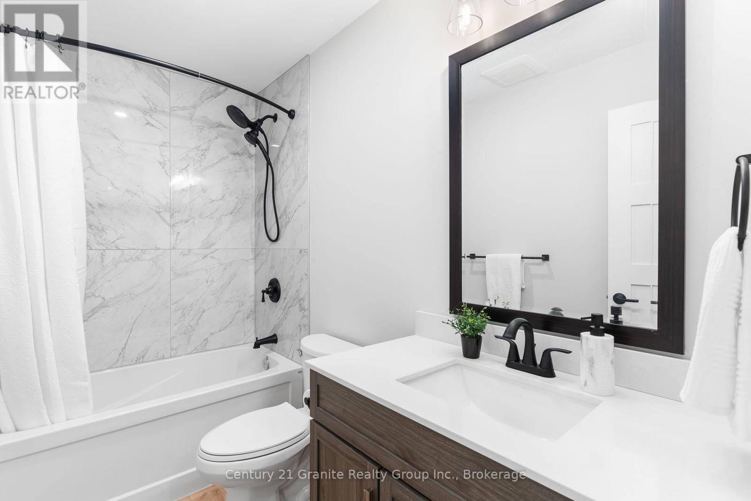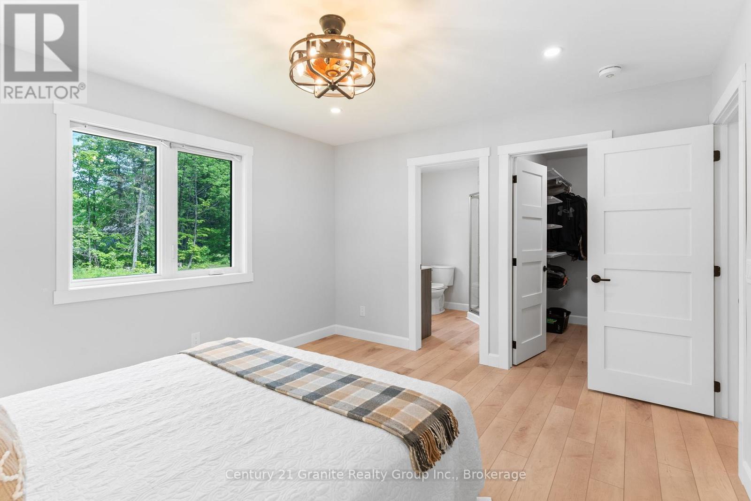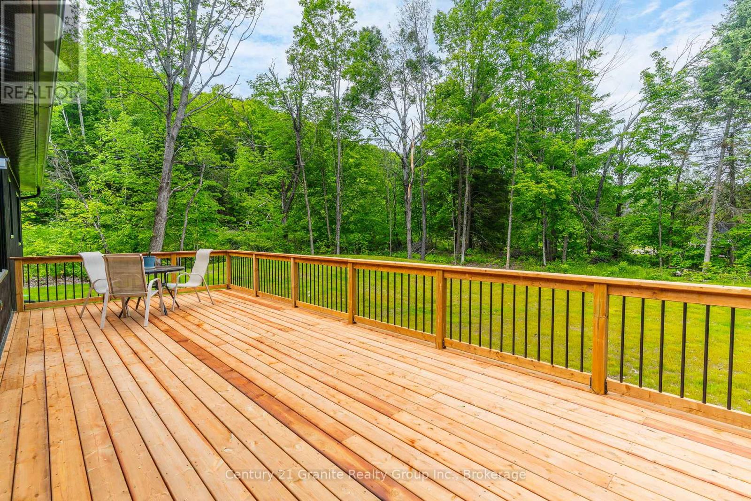1009 Hyacinth Road Minden Hills, Ontario K0M 2K0
$749,999
A seamless blend of modern luxury and natural beauty, this 3-bedroom, 2-bath bungalow features1,540 square feet of thoughtfully designed living space nestled on an expansive, tree-lined property providing space, privacy, and scenic views. Thoughtfully designed with upscale finishes, the home includes commercial-grade waterproof vinyl flooring, striking matte black fixtures, recessed lighting, and gleaming quartz countertops. The gourmet kitchen is a show piece, complete with stainless steel appliances, a sleek range hood, abundant cabinetry, and a built-in coffee bar perfectly positioned beside sliding glass doors that open to a sprawling 12x30 deck overlooking a tranquil backyard. The sunlit primary suite is a peaceful retreat, with serene views, a generous walk-in closet, and a spa-inspired ensuite featuring a floor-to-ceiling tiled shower. Two additional bedrooms, a stylish second bath, and a functional layout add to the homes appeal. Enjoy a charming 30-ft covered front porch, an insulated garage, and a full 1,540 sq. ft. ICF basement featuring a centrally located staircase that opens to both sides ideal for flexible layout and future development. Located on a quiet, desirable street just minutes from Minden, the Gull River, North Pigeon Lake, and scenic ATV trails. This isn't just a house you're going to make this place your home. (id:54532)
Open House
This property has open houses!
1:00 pm
Ends at:3:00 pm
Property Details
| MLS® Number | X12216498 |
| Property Type | Single Family |
| Community Name | Lutterworth |
| Amenities Near By | Beach, Park |
| Features | Wooded Area, Irregular Lot Size, Flat Site, Dry, Level, Carpet Free, Sump Pump |
| Parking Space Total | 5 |
| Structure | Deck, Porch |
Building
| Bathroom Total | 2 |
| Bedrooms Above Ground | 3 |
| Bedrooms Total | 3 |
| Age | 0 To 5 Years |
| Appliances | Garage Door Opener Remote(s), Water Heater, Dishwasher, Dryer, Range, Stove, Washer, Refrigerator |
| Architectural Style | Bungalow |
| Basement Development | Unfinished |
| Basement Type | N/a (unfinished) |
| Construction Style Attachment | Detached |
| Cooling Type | Air Exchanger |
| Exterior Finish | Vinyl Siding |
| Fire Protection | Smoke Detectors |
| Flooring Type | Vinyl |
| Foundation Type | Insulated Concrete Forms |
| Heating Fuel | Propane |
| Heating Type | Forced Air |
| Stories Total | 1 |
| Size Interior | 1,500 - 2,000 Ft2 |
| Type | House |
| Utility Water | Drilled Well |
Parking
| Attached Garage | |
| Garage |
Land
| Acreage | No |
| Land Amenities | Beach, Park |
| Sewer | Septic System |
| Size Depth | 166 Ft ,7 In |
| Size Frontage | 142 Ft ,3 In |
| Size Irregular | 142.3 X 166.6 Ft |
| Size Total Text | 142.3 X 166.6 Ft|1/2 - 1.99 Acres |
| Zoning Description | Rr |
Rooms
| Level | Type | Length | Width | Dimensions |
|---|---|---|---|---|
| Main Level | Bedroom 2 | 3.85 m | 3.4 m | 3.85 m x 3.4 m |
| Main Level | Bedroom 3 | 2.76 m | 3.4 m | 2.76 m x 3.4 m |
| Main Level | Living Room | 6.95 m | 4.78 m | 6.95 m x 4.78 m |
| Main Level | Dining Room | 3.41 m | 4.05 m | 3.41 m x 4.05 m |
| Main Level | Kitchen | 3.53 m | 4.05 m | 3.53 m x 4.05 m |
| Main Level | Laundry Room | 1.45 m | 2.55 m | 1.45 m x 2.55 m |
| Main Level | Mud Room | 3.14 m | 2.55 m | 3.14 m x 2.55 m |
| Main Level | Bathroom | 2.8 m | 1.55 m | 2.8 m x 1.55 m |
| Main Level | Bathroom | 2.34 m | 2.09 m | 2.34 m x 2.09 m |
| Other | Primary Bedroom | 4.14 m | 3.68 m | 4.14 m x 3.68 m |
Utilities
| Cable | Available |
| Electricity | Installed |
https://www.realtor.ca/real-estate/28459463/1009-hyacinth-road-minden-hills-lutterworth-lutterworth
Contact Us
Contact us for more information
Ashley Mckeigue
Salesperson

