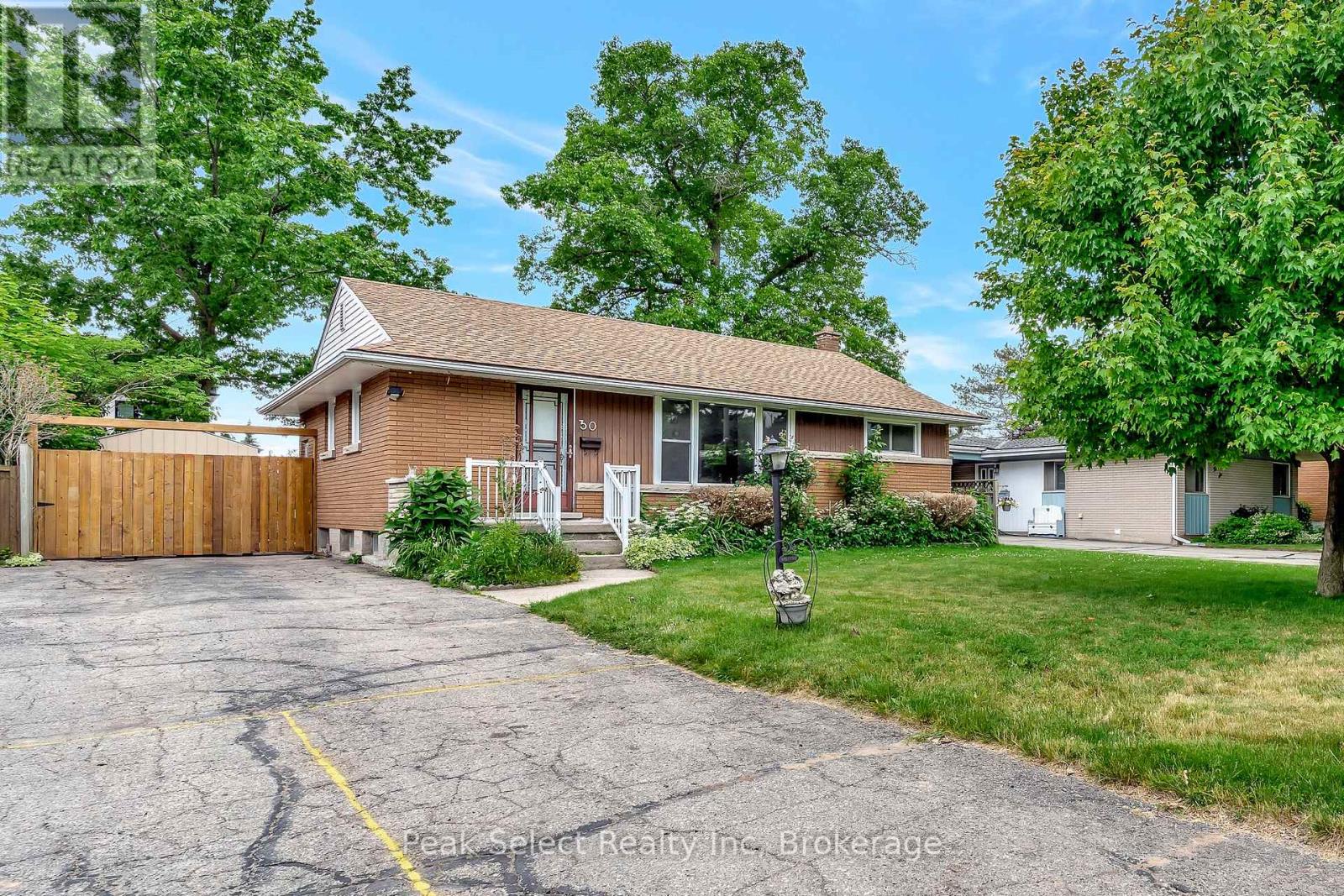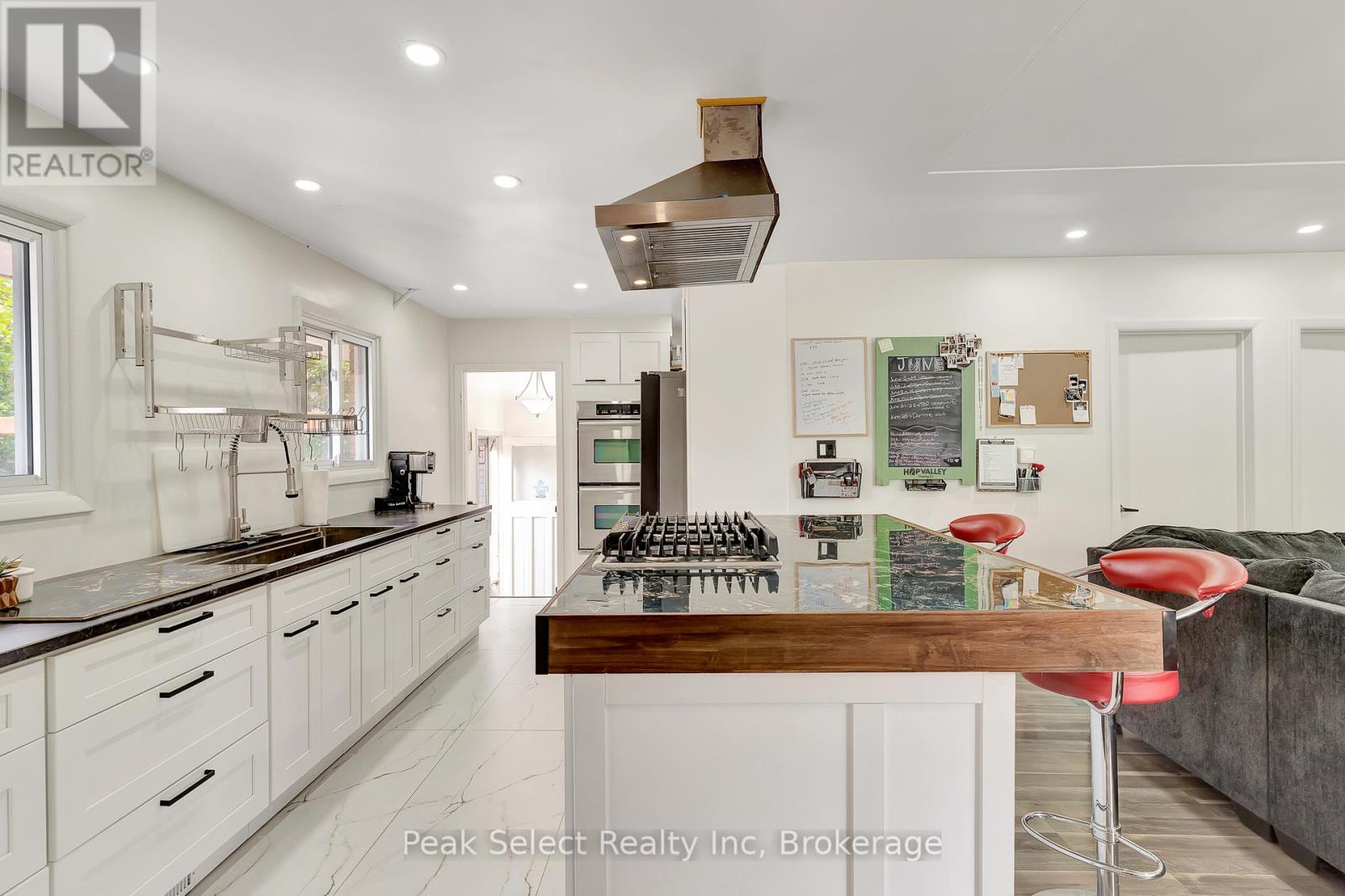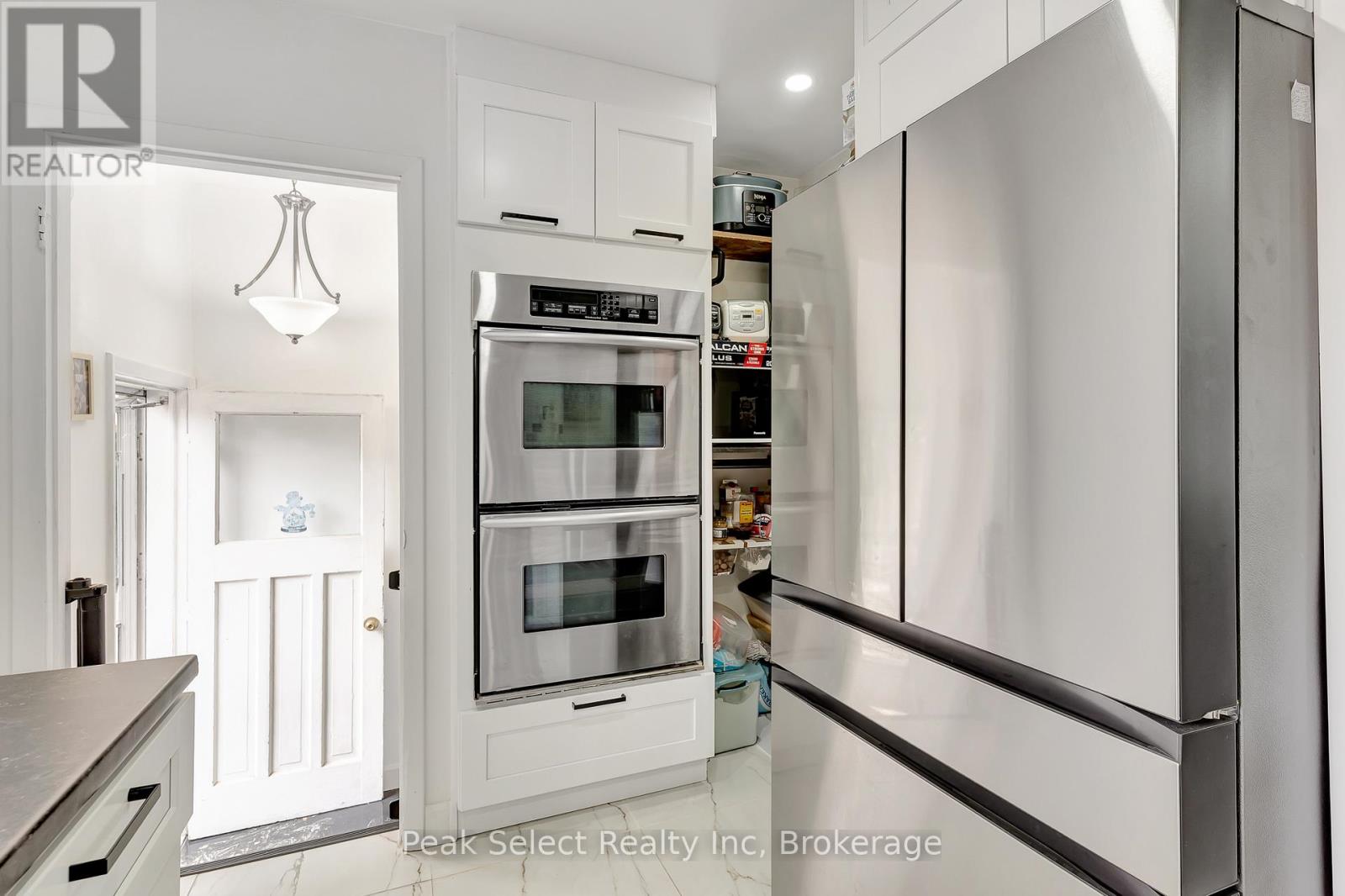30 Radford Avenue Cambridge, Ontario N1R 5L7
$659,000
Welcome to 30 Radford Avenue Your East Galt Gem Tucked away in the heart of East Galt, one of Cambridges most established and sought-after neighbourhoods, this beautifully maintained 3 + 1 bedroom, 1-bathroom home is ready to impress.Perched on a generous 54 x 100 ft lot framed by mature trees, youll enjoy privacy, shade, and a peaceful retreat right in the city. Step inside to find a bright, functional layout enhanced with tasteful upgrades. The modernized kitchen steals the show complete with a sleek built-in double oven, a smooth countertop range, and abundant counter space for both culinary creativity and social gatherings.Downstairs, the finished basement offers a bonus bedroom and plenty of versatility think rec room, home gym, office, or future in-law suite potential. Outside, the fully fenced backyard is perfect for kids, pets, or quiet evenings under the stars. With parking for up to 4 vehicles, convenience is built right in.All of this is just steps from schools, shopping, public transit, and popular local restaurants giving you the ideal blend of lifestyle and location. (id:54532)
Property Details
| MLS® Number | X12230013 |
| Property Type | Single Family |
| Amenities Near By | Hospital, Park, Place Of Worship, Public Transit, Schools |
| Equipment Type | Water Heater |
| Parking Space Total | 4 |
| Rental Equipment Type | Water Heater |
Building
| Bathroom Total | 1 |
| Bedrooms Above Ground | 3 |
| Bedrooms Below Ground | 1 |
| Bedrooms Total | 4 |
| Appliances | Central Vacuum, Range, Water Softener, Dryer, Washer, Window Coverings |
| Architectural Style | Bungalow |
| Basement Type | Partial |
| Construction Style Attachment | Detached |
| Cooling Type | Central Air Conditioning |
| Exterior Finish | Brick |
| Foundation Type | Concrete |
| Heating Fuel | Natural Gas |
| Heating Type | Forced Air |
| Stories Total | 1 |
| Size Interior | 700 - 1,100 Ft2 |
| Type | House |
| Utility Water | Municipal Water |
Parking
| No Garage |
Land
| Acreage | No |
| Fence Type | Fenced Yard |
| Land Amenities | Hospital, Park, Place Of Worship, Public Transit, Schools |
| Sewer | Sanitary Sewer |
| Size Depth | 100 Ft |
| Size Frontage | 54 Ft |
| Size Irregular | 54 X 100 Ft |
| Size Total Text | 54 X 100 Ft |
Rooms
| Level | Type | Length | Width | Dimensions |
|---|---|---|---|---|
| Basement | Recreational, Games Room | 4.1 m | 6.9 m | 4.1 m x 6.9 m |
| Basement | Bedroom | 4.1 m | 3.6 m | 4.1 m x 3.6 m |
| Basement | Laundry Room | 6.1 m | 3.5 m | 6.1 m x 3.5 m |
| Main Level | Living Room | 3.8 m | 5 m | 3.8 m x 5 m |
| Main Level | Kitchen | 2.6 m | 3.8 m | 2.6 m x 3.8 m |
| Main Level | Primary Bedroom | 3.1 m | 3.5 m | 3.1 m x 3.5 m |
| Main Level | Bedroom | 3.5 m | 2.8 m | 3.5 m x 2.8 m |
| Main Level | Bedroom | 2.7 m | 3.1 m | 2.7 m x 3.1 m |
| Main Level | Bathroom | 3.1 m | 1.5 m | 3.1 m x 1.5 m |
Utilities
| Cable | Available |
| Electricity | Installed |
| Sewer | Installed |
https://www.realtor.ca/real-estate/28487744/30-radford-avenue-cambridge
Contact Us
Contact us for more information
Tascha Freeman
Salesperson

















































































