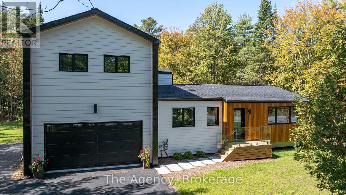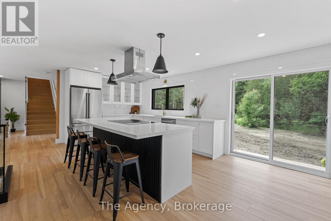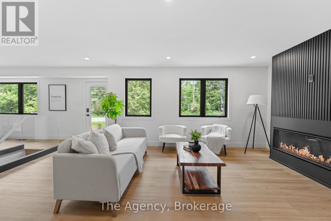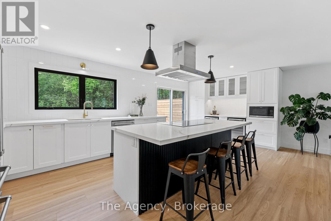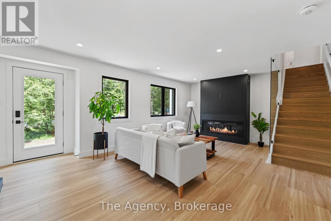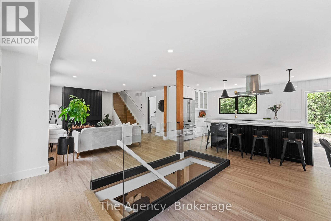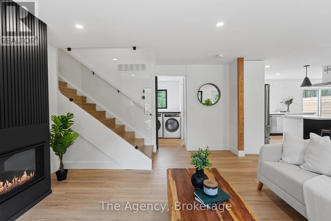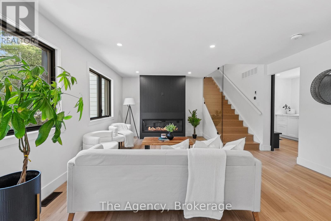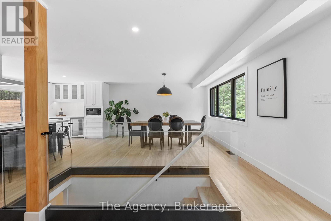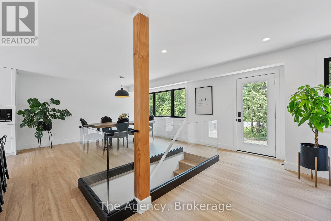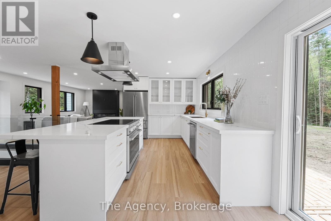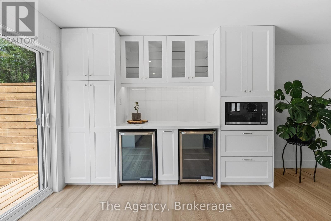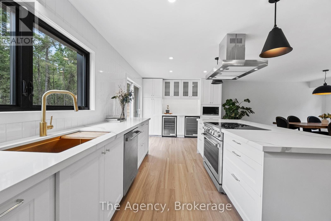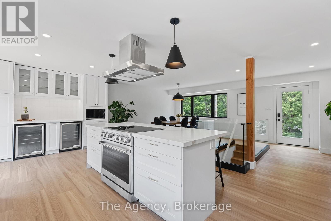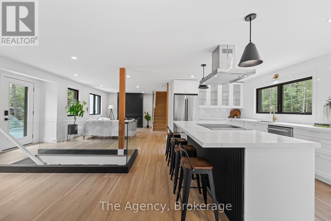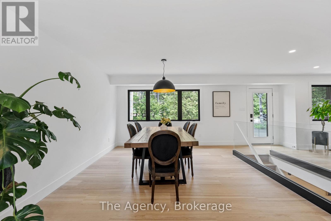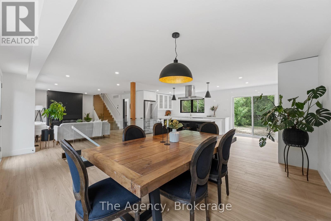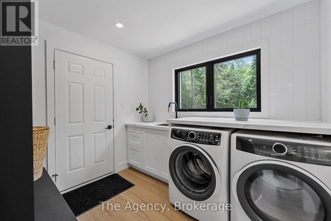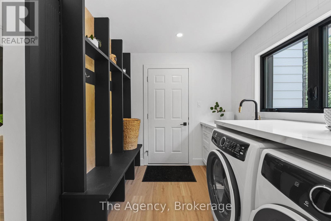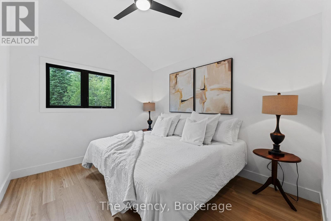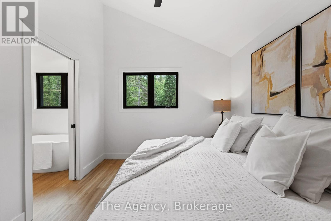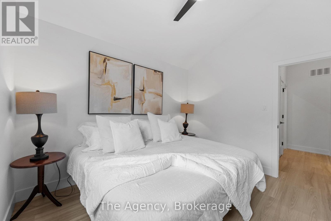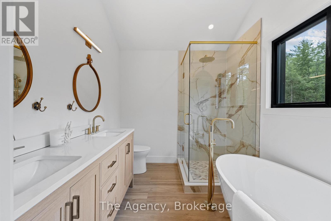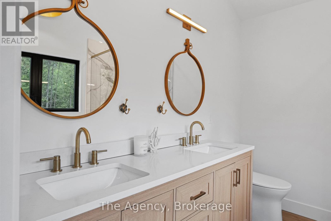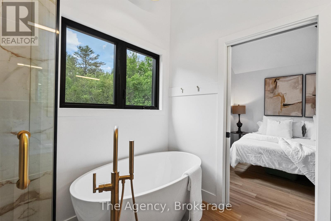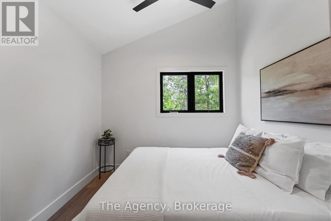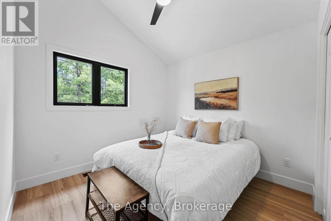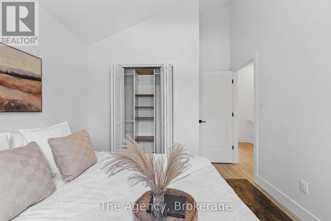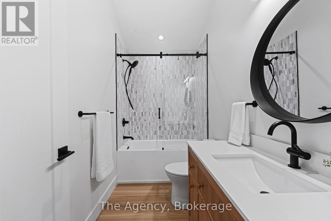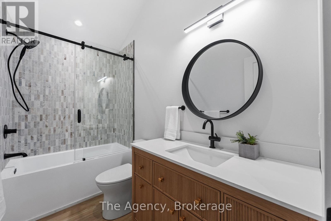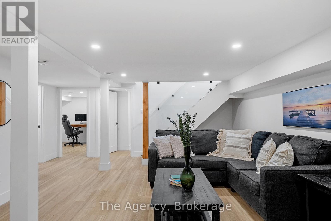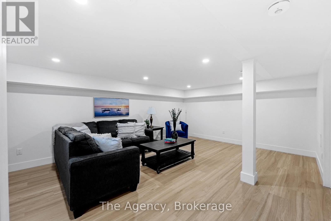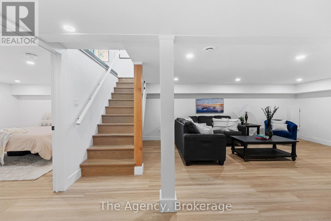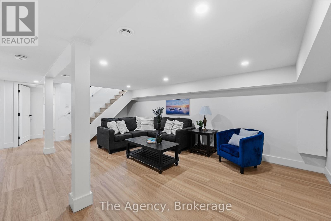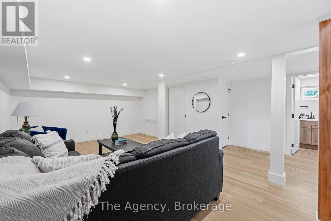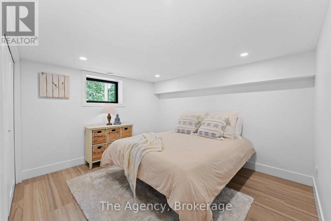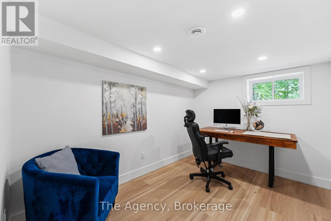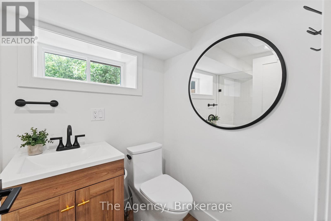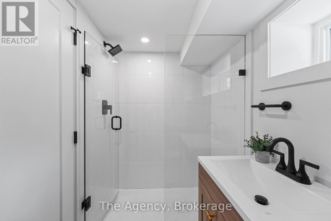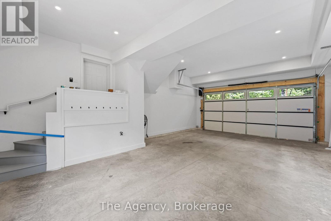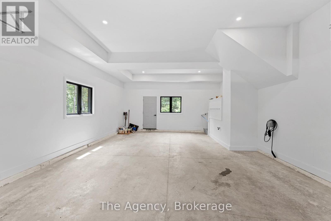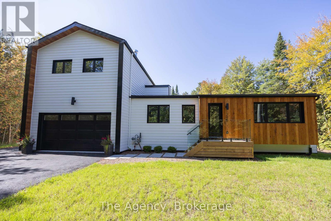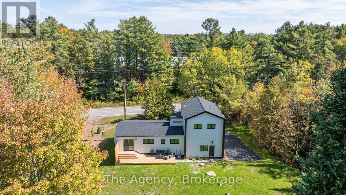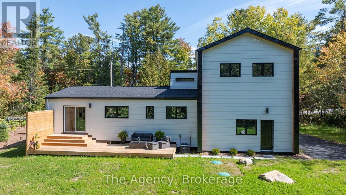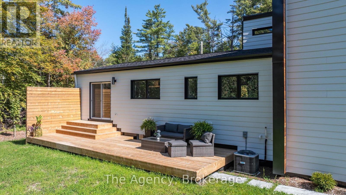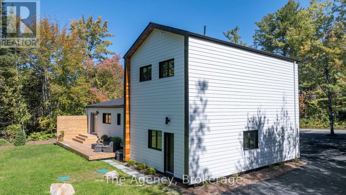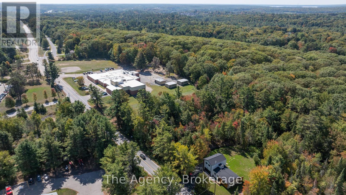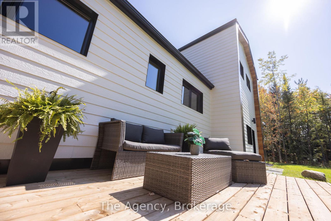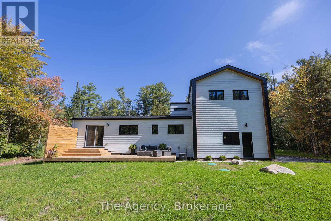1290 Cedar Lane Bracebridge, Ontario P1L 1W9
$999,900
Spacious Muskoka Retreat on Over an Acre In-Town Convenience Meets Modern Comfort. Welcome to 1290 Cedar Lane a beautifully expanded and fully updated 4-bedroom, 4-bathroom home offering the rare combination of over an acre of flat, usable land within minutes of downtown Bracebridge. Perfect for families, remote professionals, or those looking for a Muskoka lifestyle without sacrificing convenience.Step inside and discover a bright, open layout with multiple living spaces designed for comfort and function. The large kitchen flows seamlessly into the dining and living areas ideal for entertaining. With a dedicated home office plus four spacious bedrooms, theres room for both work and play.Recent renovations and thoughtful upgrades ensure a move-in-ready experience: stylish finishes, modern baths, and plenty of natural light. The lower level offers a flexible family room, gym, or guest suite potential.Outdoors, enjoy the freedom and space of level land perfect for kids, pets, or future backyard dreams. Relax on the deck, host summer BBQs, or simply enjoy the peace and privacy of this in-town retreat. Location Highlights - Just minutes to schools, shops, and dining in downtown BracebridgeEasy access to lakes, trails, and everything Muskoka is known for. Only 2 hours from Toronto the perfect work-from-home escape or weekend retreat. Why You'll Love It:4 bedrooms + office, 4 bathrooms. Newly finished + move-in ready Over 1 acre of flat, usable landIn-town convenience with Muskoka charm (id:54532)
Property Details
| MLS® Number | X12231027 |
| Property Type | Single Family |
| Community Name | Macaulay |
| Amenities Near By | Beach, Golf Nearby, Hospital, Park, Schools |
| Parking Space Total | 8 |
| Structure | Deck |
Building
| Bathroom Total | 4 |
| Bedrooms Above Ground | 4 |
| Bedrooms Below Ground | 1 |
| Bedrooms Total | 5 |
| Amenities | Fireplace(s) |
| Appliances | Dishwasher, Dryer, Stove, Washer, Refrigerator |
| Basement Development | Finished |
| Basement Type | N/a (finished) |
| Construction Style Attachment | Detached |
| Cooling Type | Central Air Conditioning |
| Exterior Finish | Wood |
| Fireplace Present | Yes |
| Foundation Type | Insulated Concrete Forms |
| Half Bath Total | 1 |
| Heating Fuel | Natural Gas |
| Heating Type | Forced Air |
| Stories Total | 2 |
| Size Interior | 1,500 - 2,000 Ft2 |
| Type | House |
| Utility Water | Municipal Water |
Parking
| Attached Garage | |
| Garage |
Land
| Acreage | No |
| Land Amenities | Beach, Golf Nearby, Hospital, Park, Schools |
| Landscape Features | Landscaped |
| Sewer | Septic System |
| Size Depth | 435 Ft ,7 In |
| Size Frontage | 118 Ft ,3 In |
| Size Irregular | 118.3 X 435.6 Ft |
| Size Total Text | 118.3 X 435.6 Ft|1/2 - 1.99 Acres |
Rooms
| Level | Type | Length | Width | Dimensions |
|---|---|---|---|---|
| Second Level | Primary Bedroom | 2.95 m | 3.5 m | 2.95 m x 3.5 m |
| Second Level | Bedroom 2 | 3.04 m | 3.37 m | 3.04 m x 3.37 m |
| Second Level | Bedroom 3 | 2.95 m | 2.3 m | 2.95 m x 2.3 m |
| Basement | Recreational, Games Room | 6.78 m | 4.86 m | 6.78 m x 4.86 m |
| Basement | Bedroom 4 | 3.61 m | 3.89 m | 3.61 m x 3.89 m |
| Basement | Bedroom 5 | 3.61 m | 2.35 m | 3.61 m x 2.35 m |
| Main Level | Living Room | 4.72 m | 4.38 m | 4.72 m x 4.38 m |
| Main Level | Kitchen | 6.66 m | 3.13 m | 6.66 m x 3.13 m |
| Main Level | Dining Room | 3.61 m | 4.66 m | 3.61 m x 4.66 m |
https://www.realtor.ca/real-estate/28490178/1290-cedar-lane-bracebridge-macaulay-macaulay
Contact Us
Contact us for more information
Holly Carroll
Salesperson

