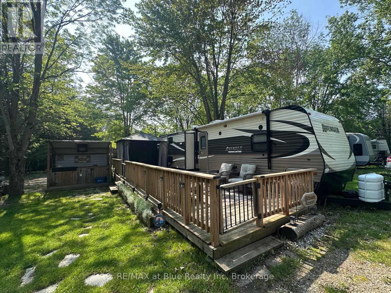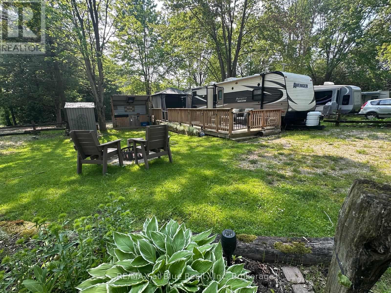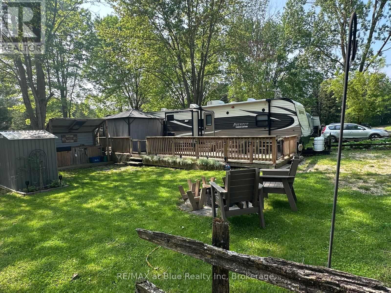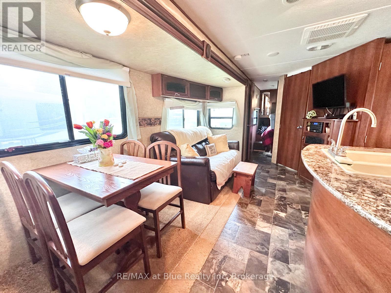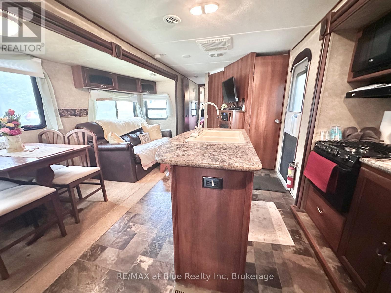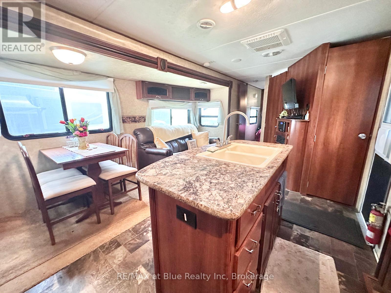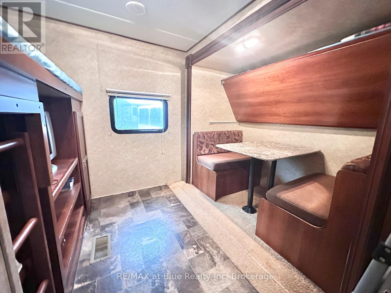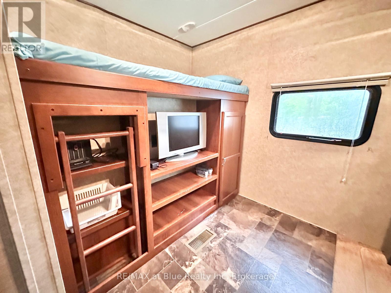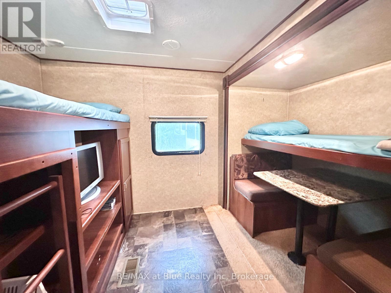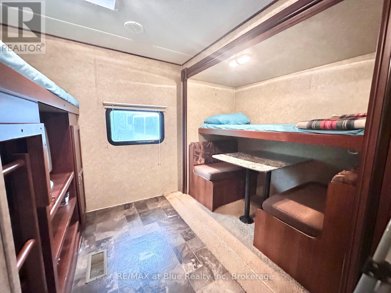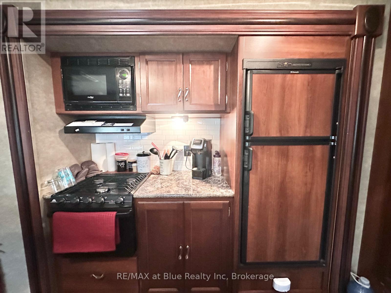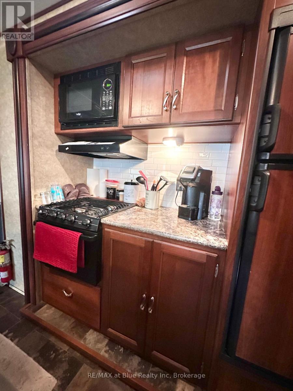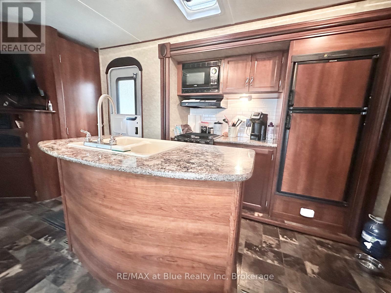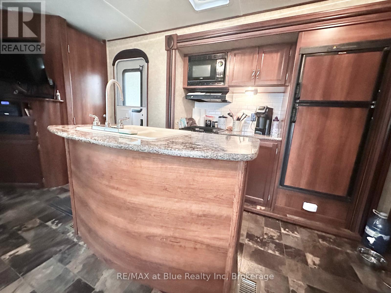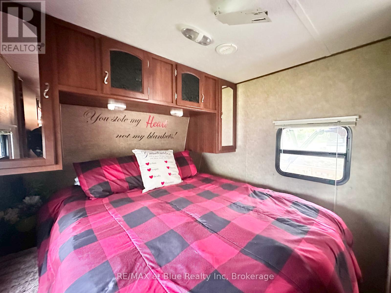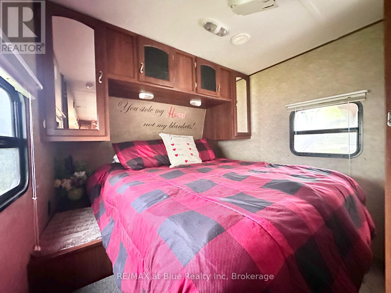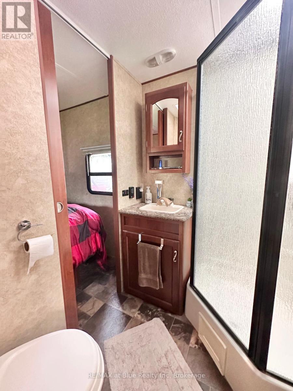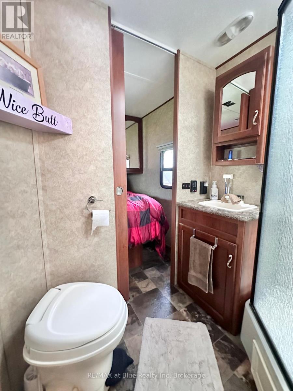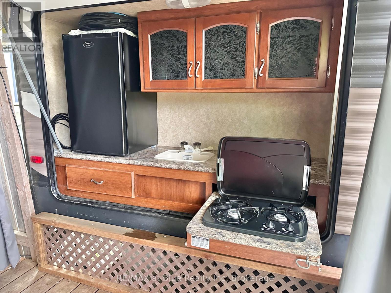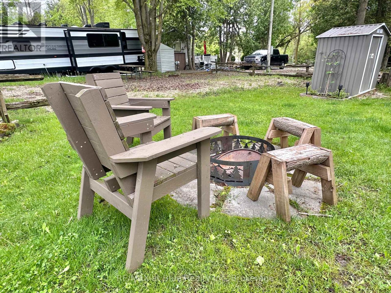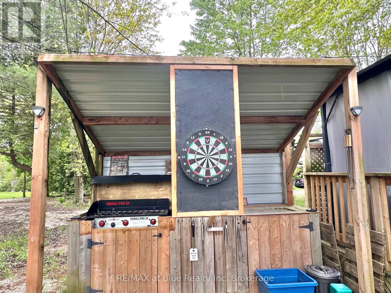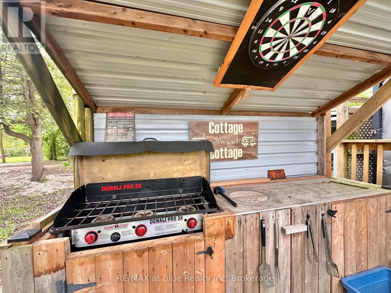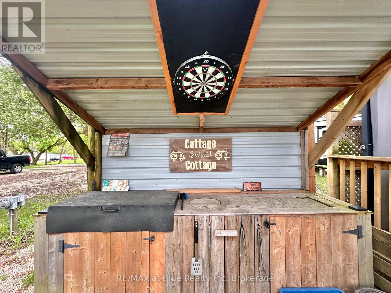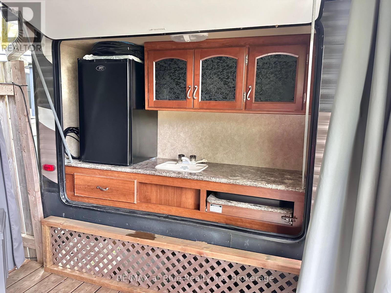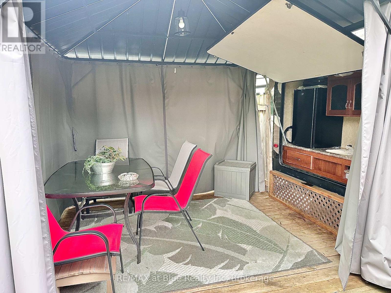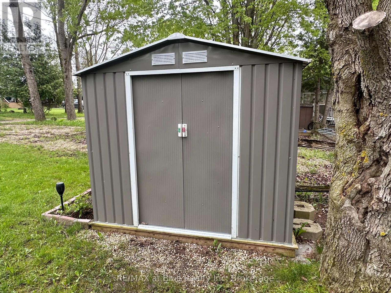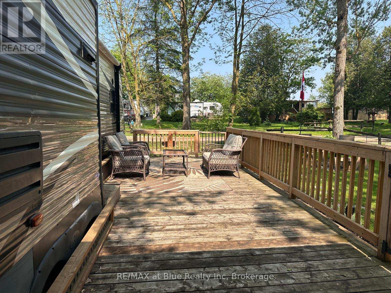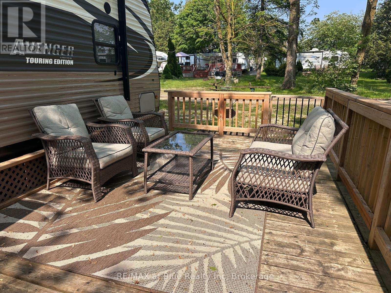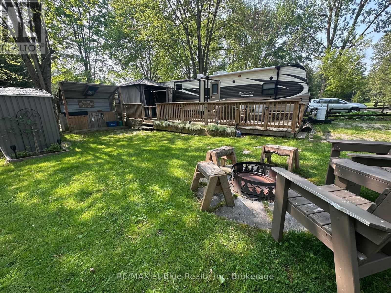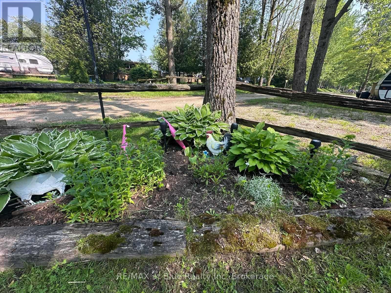S4 - 7489 Sideroad 5 E Wellington North, Ontario N0G 2L0
$28,900
Your Ideal Summer Getaway Awaits!Escape to nature with this spacious, well-treed lot featuring a unique built-in BBQ hut and grill perfect for outdoor entertaining! This 2014 Avenger mobile home offers a fantastic cottage alternative in the popular Parkbridge Spring Valley Resort, a seasonal resort open from the first Friday in May to the third Sunday in October. Enjoy resort-style amenities including two pools (adult and family), a beach area, mini-putt, kids' recreation programs, and a variety of adult social events such as horseshoe clubs, concerts in the park, and comedy nights.Inside, the home boasts two kitchen tip-outs, creating a bright and open living space with a freestanding dining area, kitchen island, and a futon-style couch for extra sleeping. The master bedroom features a queen bed with ample storage, while the second bedroom includes a tip-out with three bunk beds and a cozy entertainment space with a convertible table - ideal for kids or guests. An additional highlight is the convenient outdoor kitchen, perfect for summer dining.Whether you're looking for relaxation or fun-filled family time, this property has it all. Don't miss out! schedule your private showing today! (id:54532)
Property Details
| MLS® Number | X12190410 |
| Property Type | Single Family |
| Community Name | Rural Wellington North |
| Easement | None |
| Parking Space Total | 1 |
| Structure | Deck |
Building
| Bathroom Total | 1 |
| Bedrooms Above Ground | 2 |
| Bedrooms Total | 2 |
| Age | 6 To 15 Years |
| Appliances | Water Heater |
| Construction Style Other | Seasonal |
| Cooling Type | Central Air Conditioning |
| Exterior Finish | Aluminum Siding |
| Foundation Type | Block |
| Heating Fuel | Propane |
| Heating Type | Forced Air |
| Size Interior | 0 - 699 Ft2 |
| Type | Mobile Home |
| Utility Water | Community Water System |
Parking
| No Garage |
Land
| Acreage | No |
| Sewer | Septic System |
| Size Frontage | 30 Ft |
| Size Irregular | 30 Ft |
| Size Total Text | 30 Ft|under 1/2 Acre |
| Zoning Description | Rec |
Rooms
| Level | Type | Length | Width | Dimensions |
|---|---|---|---|---|
| Main Level | Kitchen | 3.35 m | 2.13 m | 3.35 m x 2.13 m |
| Main Level | Living Room | 3.35 m | 2.13 m | 3.35 m x 2.13 m |
| Main Level | Primary Bedroom | 2.74 m | 2.74 m | 2.74 m x 2.74 m |
| Main Level | Bathroom | Measurements not available | ||
| Main Level | Bedroom | 2.74 m | 2.13 m | 2.74 m x 2.13 m |
Contact Us
Contact us for more information

