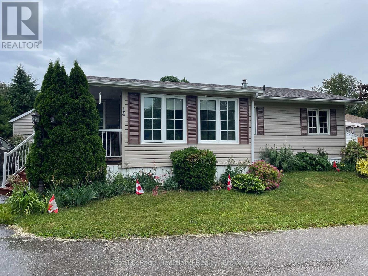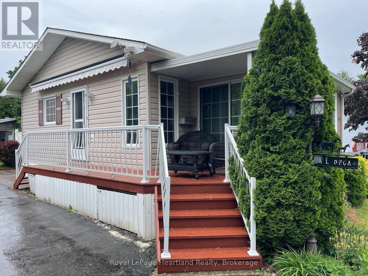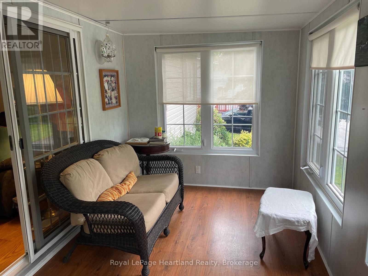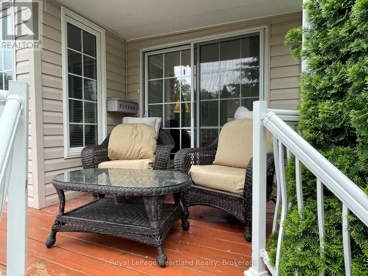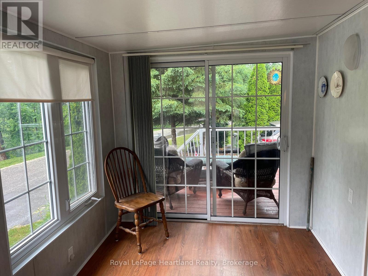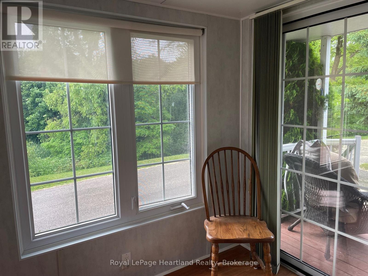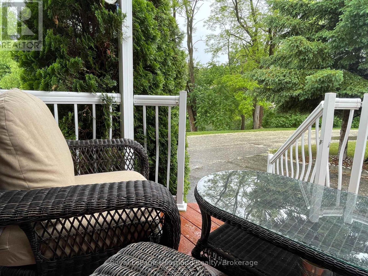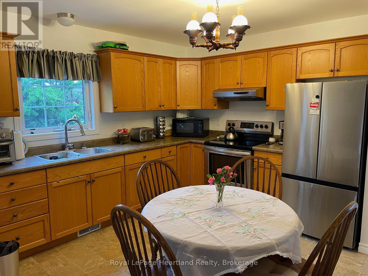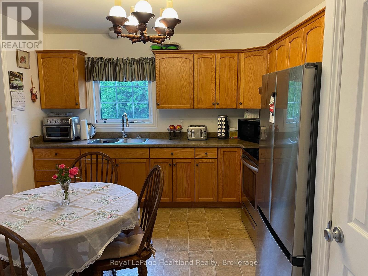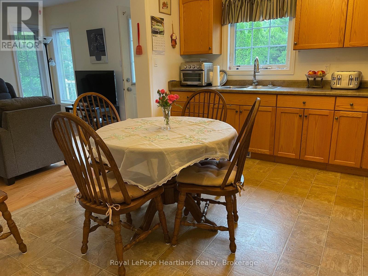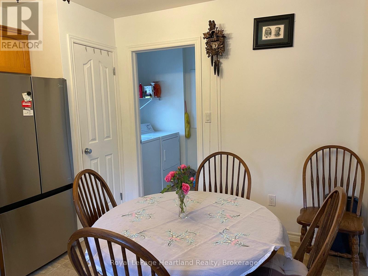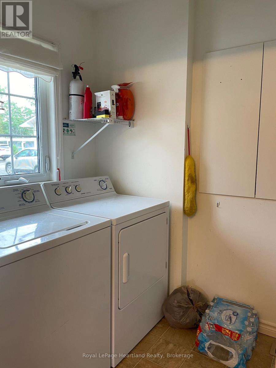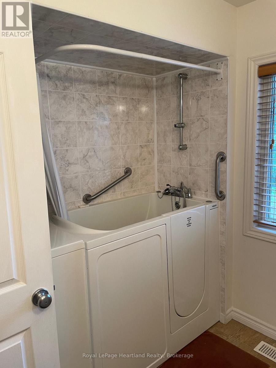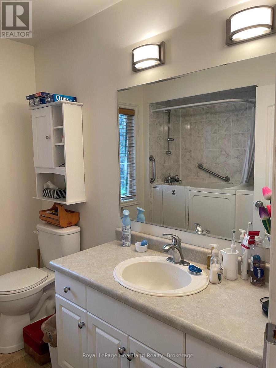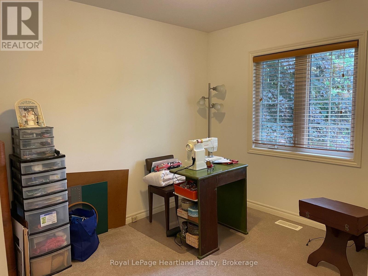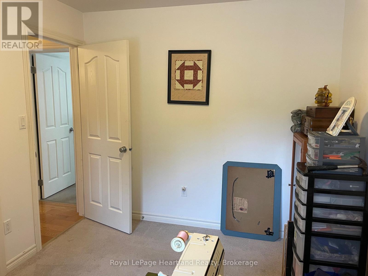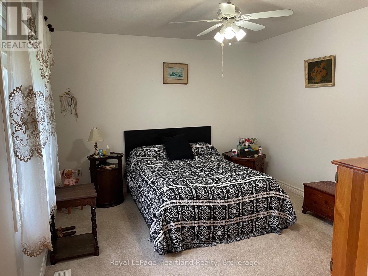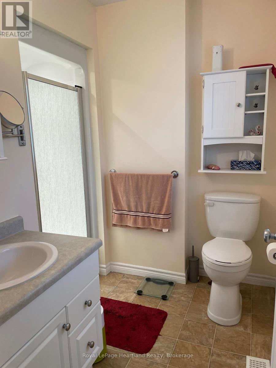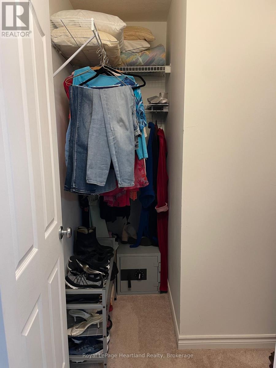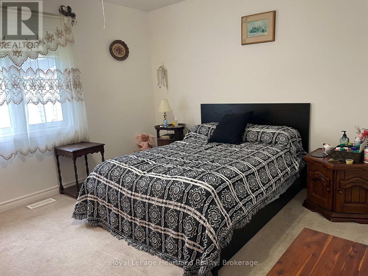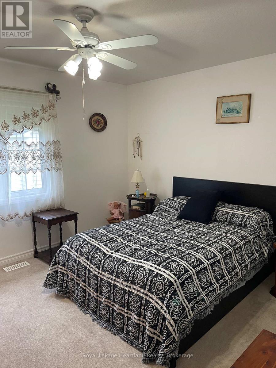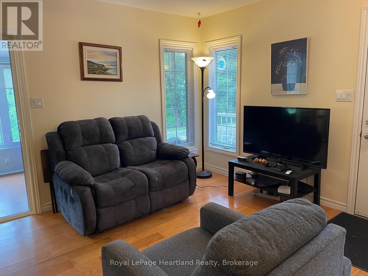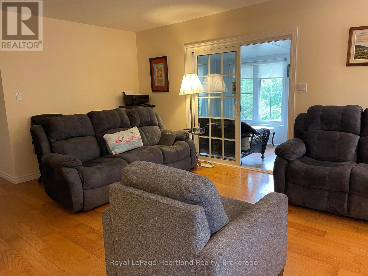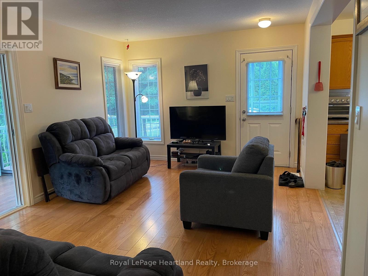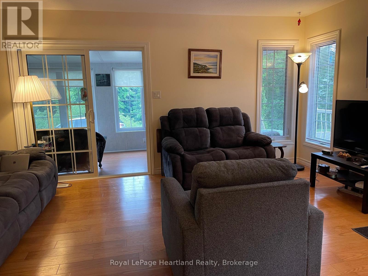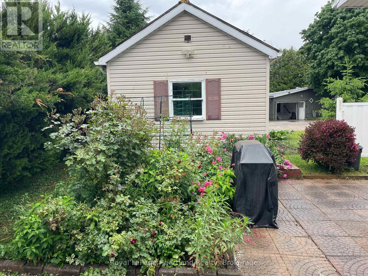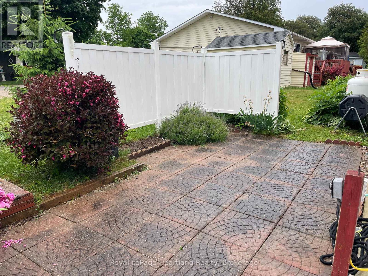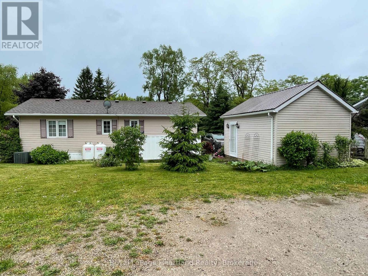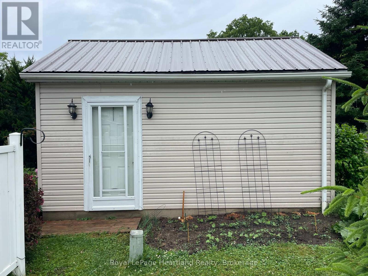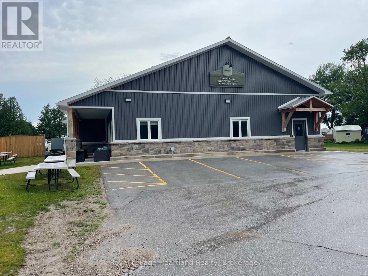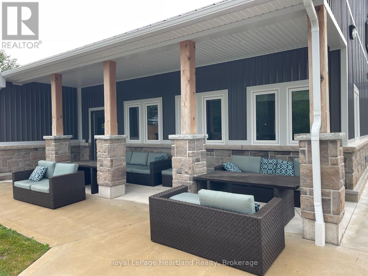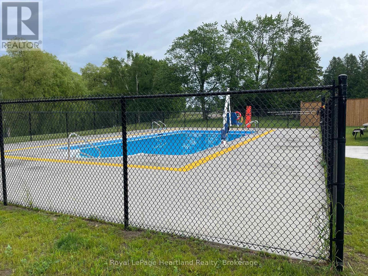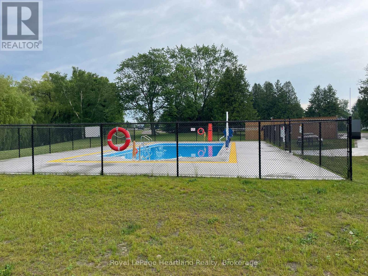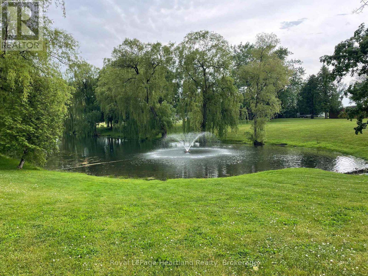14 Garden Road Ashfield-Colborne-Wawanosh, Ontario N7A 3Y3
$329,000
Desirable, carefree, low maintenance Royal Home is now available, consisting of 1122 sq. ft, of living space! This well-maintained 2-bedroom, 2-bathroom home features a fantastic floor plan, including the large kitchen with ample cabinetry with dining area and room for your sideboard. Footsteps off the kitchen and dining area you will find a separate laundry room for added convenience. The spacious primary suite with a 3-piece ensuite, walk-in closet, and room for a king-sized bed and your bedroom furnishings.. Enjoy your morning coffee in the bright 3-season sunroom at the front of the home. Outside, you"ll find a paved driveway, an oversized garage with electricity, beautiful perennial gardens, and views of a peaceful creek with mature trees. Located in a family friendly land lease community, offering a clubhouse and in-ground pool. Just minutes to the Town of Goderich, sandy beaches, golf courses, and unforgettable Lake Huron sunsets! (id:54532)
Property Details
| MLS® Number | X12236440 |
| Property Type | Single Family |
| Community Name | Colborne Twp |
| Amenities Near By | Beach, Golf Nearby, Hospital, Marina |
| Community Features | Community Centre, School Bus |
| Equipment Type | Propane Tank |
| Features | Lighting |
| Parking Space Total | 2 |
| Pool Type | Inground Pool |
| Rental Equipment Type | Propane Tank |
| Structure | Patio(s), Porch |
Building
| Bathroom Total | 2 |
| Bedrooms Above Ground | 2 |
| Bedrooms Total | 2 |
| Age | 16 To 30 Years |
| Appliances | Water Heater, Water Softener, Dryer, Freezer, Microwave, Hood Fan, Stove, Washer, Refrigerator |
| Architectural Style | Bungalow |
| Construction Style Other | Manufactured |
| Cooling Type | Central Air Conditioning |
| Exterior Finish | Vinyl Siding |
| Fire Protection | Smoke Detectors |
| Foundation Type | Wood/piers, Slab |
| Heating Fuel | Propane |
| Heating Type | Forced Air |
| Stories Total | 1 |
| Size Interior | 1,100 - 1,500 Ft2 |
| Type | Modular |
| Utility Water | Community Water System |
Parking
| No Garage |
Land
| Access Type | Highway Access, Private Road, Year-round Access |
| Acreage | No |
| Land Amenities | Beach, Golf Nearby, Hospital, Marina |
| Landscape Features | Landscaped |
| Sewer | Septic System |
Rooms
| Level | Type | Length | Width | Dimensions |
|---|---|---|---|---|
| Main Level | Kitchen | 3.78 m | 3.41 m | 3.78 m x 3.41 m |
| Main Level | Living Room | 5.76 m | 3.41 m | 5.76 m x 3.41 m |
| Main Level | Primary Bedroom | 5.82 m | 3.41 m | 5.82 m x 3.41 m |
| Main Level | Laundry Room | 1.52 m | 2.13 m | 1.52 m x 2.13 m |
| Main Level | Sunroom | 2.74 m | 5.48 m | 2.74 m x 5.48 m |
| Main Level | Bathroom | 1.86 m | 2.17 m | 1.86 m x 2.17 m |
| Main Level | Bathroom | 2.37 m | 2.32 m | 2.37 m x 2.32 m |
| Main Level | Bedroom 2 | 3.41 m | 2.74 m | 3.41 m x 2.74 m |
Utilities
| Cable | Installed |
| Electricity | Installed |
| Wireless | Available |
| Electricity Connected | Connected |
| Telephone | Nearby |
| Sewer | Installed |
Contact Us
Contact us for more information

