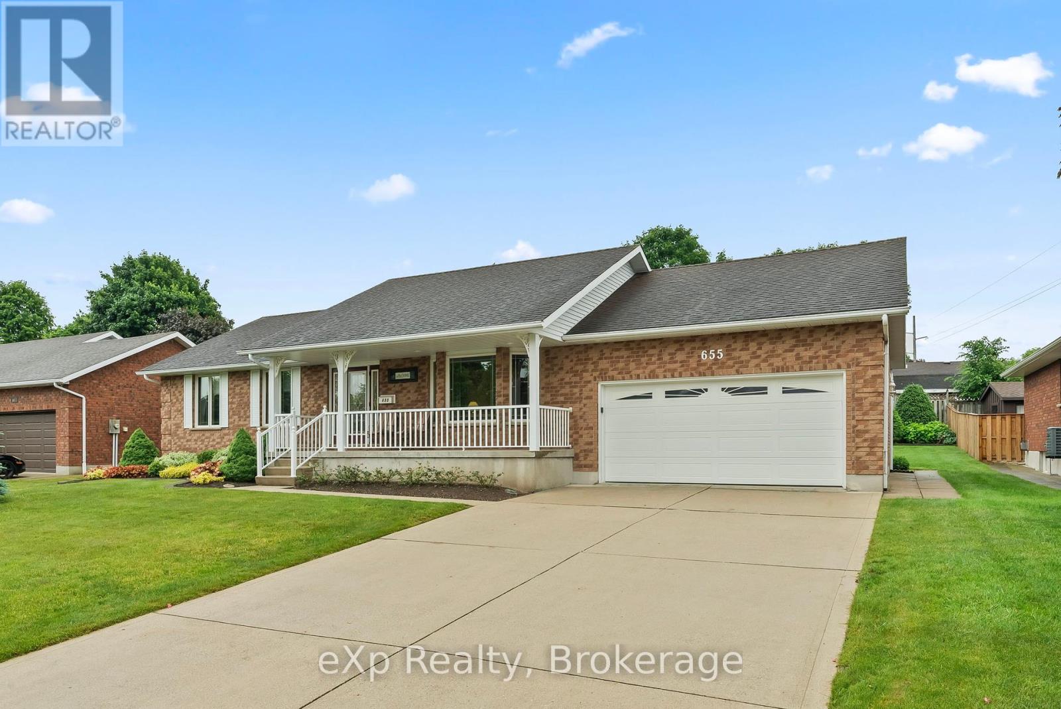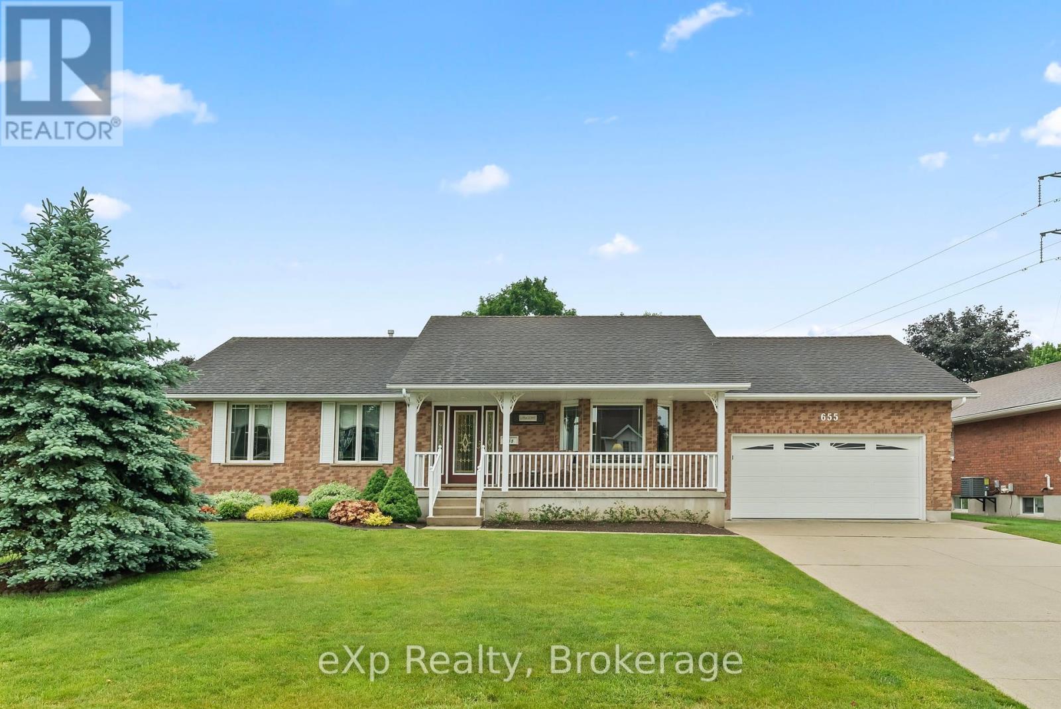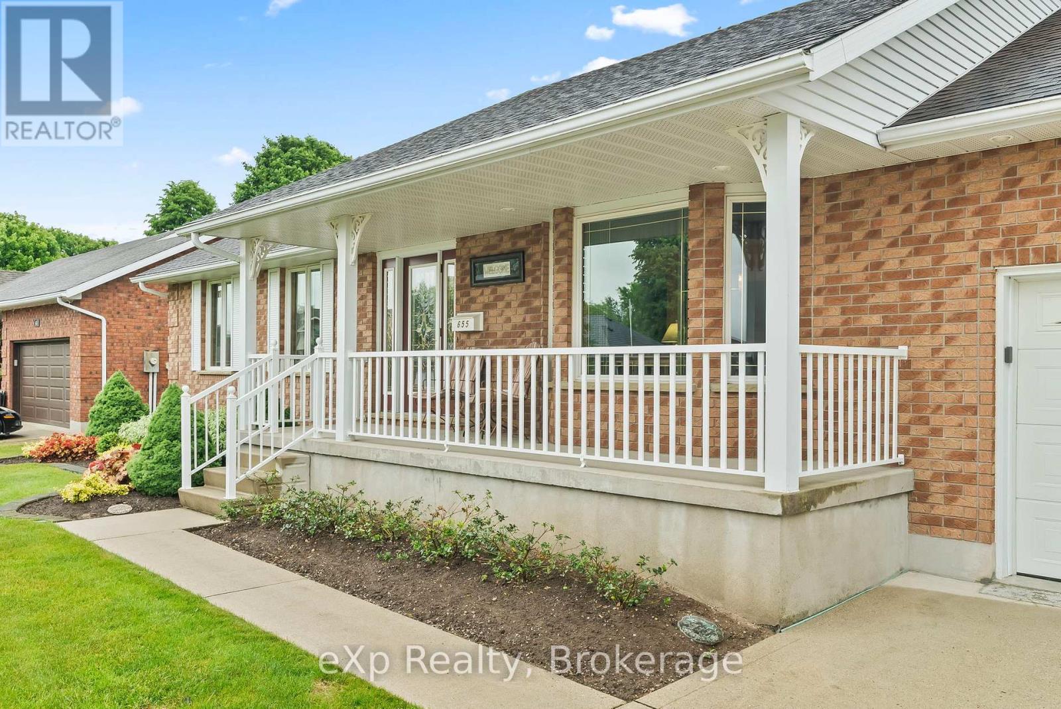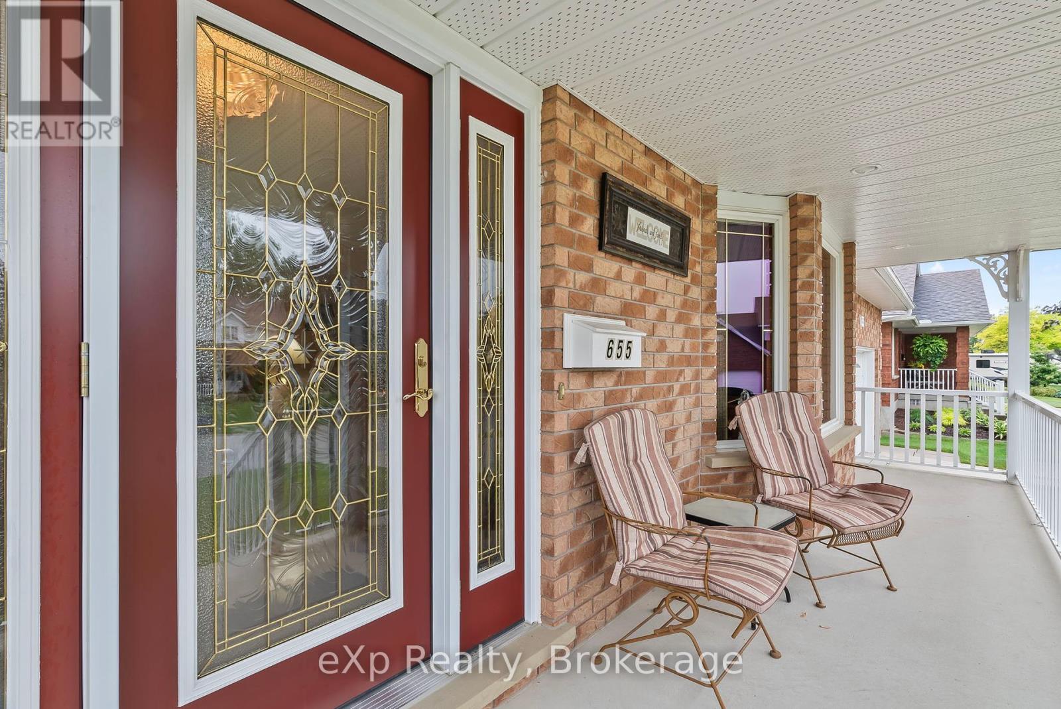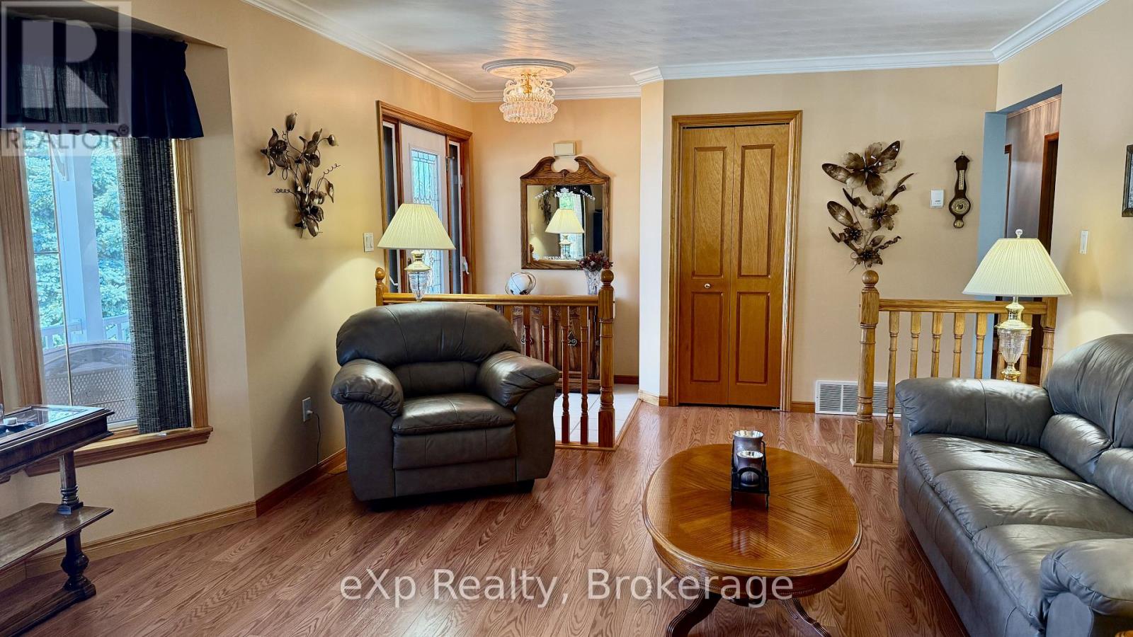655 17th Street Crescent Hanover, Ontario N4N 3S7
$674,900
Charming Single-Family Home in Desirable Hanover Neighbourhood! Welcome to this beautifully maintained single-family detached home in Hanover, built in 1992 by Whaling Homes and nestled in one of the towns most sought-after neighbourhoods. Step inside and you'll immediately appreciate the pride of ownership the interior is meticulously kept, offering a bright, thoughtfully designed layout with 3 spacious bedrooms and 2 full bathrooms. With fully finished basement, the inviting living spaces are perfect for both everyday living and entertaining. Enjoy the outdoors from the beautiful covered rear deck, overlooking a fully fenced backyard ideal for kids, pets, or summer gatherings. The yard is enhanced by well-maintained flowerbeds and attractive landscaping. Located close to schools, parks, shopping, and all that Hanover has to offer, this charming home is move-in ready and waiting for you. Don't miss your chance book a private showing today! (id:54532)
Property Details
| MLS® Number | X12236739 |
| Property Type | Single Family |
| Community Name | Hanover |
| Equipment Type | None |
| Features | Sump Pump |
| Parking Space Total | 6 |
| Rental Equipment Type | None |
| Structure | Deck, Porch |
Building
| Bathroom Total | 2 |
| Bedrooms Above Ground | 3 |
| Bedrooms Total | 3 |
| Amenities | Fireplace(s) |
| Appliances | Garage Door Opener Remote(s), Water Heater, Water Softener, Water Meter, Dishwasher, Freezer, Microwave, Stove, Washer, Refrigerator |
| Architectural Style | Bungalow |
| Basement Development | Finished |
| Basement Type | N/a (finished) |
| Construction Style Attachment | Detached |
| Cooling Type | Central Air Conditioning |
| Exterior Finish | Brick |
| Fireplace Present | Yes |
| Fireplace Total | 2 |
| Foundation Type | Concrete |
| Heating Fuel | Natural Gas |
| Heating Type | Forced Air |
| Stories Total | 1 |
| Size Interior | 1,100 - 1,500 Ft2 |
| Type | House |
| Utility Water | Municipal Water |
Parking
| Attached Garage | |
| Garage |
Land
| Acreage | No |
| Landscape Features | Lawn Sprinkler, Landscaped |
| Size Depth | 115 Ft ,1 In |
| Size Frontage | 80 Ft ,4 In |
| Size Irregular | 80.4 X 115.1 Ft |
| Size Total Text | 80.4 X 115.1 Ft |
Rooms
| Level | Type | Length | Width | Dimensions |
|---|---|---|---|---|
| Lower Level | Utility Room | 8.02 m | 4.29 m | 8.02 m x 4.29 m |
| Lower Level | Recreational, Games Room | 8.8 m | 3.47 m | 8.8 m x 3.47 m |
| Lower Level | Bathroom | 2.74 m | 2.92 m | 2.74 m x 2.92 m |
| Lower Level | Workshop | 4.85 m | 7.85 m | 4.85 m x 7.85 m |
| Main Level | Kitchen | 3.76 m | 2.9 m | 3.76 m x 2.9 m |
| Main Level | Laundry Room | 2.06 m | 1.66 m | 2.06 m x 1.66 m |
| Main Level | Living Room | 7.26 m | 4.7 m | 7.26 m x 4.7 m |
| Main Level | Bedroom | 2.97 m | 3.92 m | 2.97 m x 3.92 m |
| Main Level | Bedroom 2 | 3.32 m | 5.02 m | 3.32 m x 5.02 m |
| Main Level | Bedroom 3 | 4.04 m | 3.02 m | 4.04 m x 3.02 m |
| Main Level | Bathroom | 2.1 m | 3 m | 2.1 m x 3 m |
| Main Level | Dining Room | 3.55 m | 4.13 m | 3.55 m x 4.13 m |
Utilities
| Cable | Installed |
| Electricity | Installed |
| Sewer | Installed |
https://www.realtor.ca/real-estate/28502150/655-17th-street-crescent-hanover-hanover
Contact Us
Contact us for more information
Nicole Schnurr
Salesperson
www.realtyladiesngents.com/
www.facebook.com/realtyladies/
www.instagram.com/realtyladiesngents/

