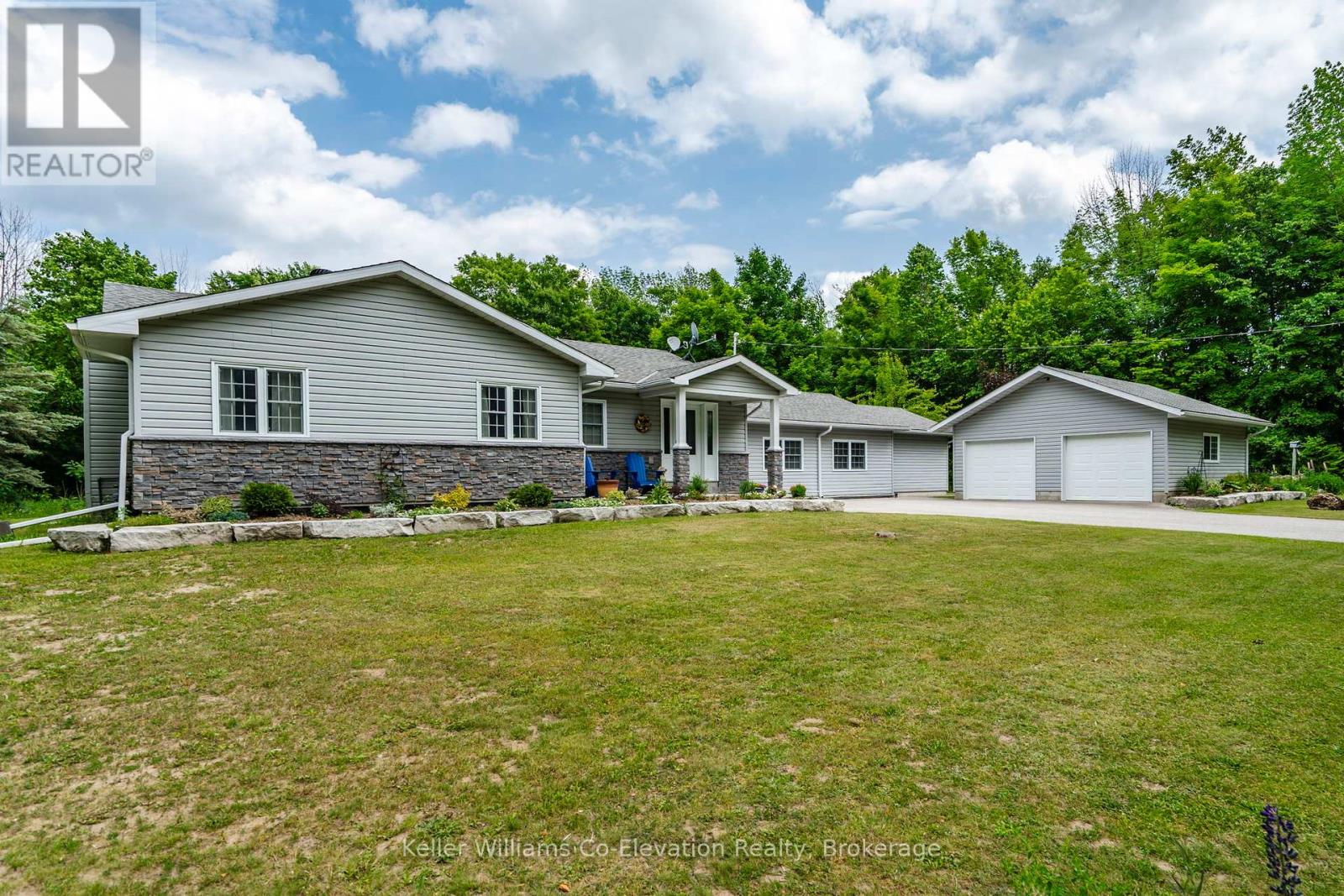2185 Old Fort Road Tay, Ontario L4R 4K3
$1,499,900
Your dream shop exists--and it brought a beautiful bungalow with it. Reduce your overhead by bringing your business home--this is not your typical shop. Featuring reinforced concrete flooring designed to support heavy equipment and hoists, a separate driveway, its own 200-amp panel, natural gas furnace, bathroom, and even a loft with bar and pool table, this fully loaded, heated 8+ car garage is built for serious collectors, mechanics, or entrepreneurs. Want more? How about a sunroom overlooking the inground pool and an additional 2 car detached garage for tools or toys. All of this comes with a beautifully maintained 4-bedroom, 3-bath bungalow that sits proudly on a private 1-acre lot. Inside, the home offers multiple living areas, an open kitchen perfect for entertaining, and a thoughtfully designed layout with separate wings--ideal for kids, in-laws, or guests. The primary suite is oversized with a fireplace and a large ensuite, and the unfinished basement offers potential for additional living space, a gym, games room, storage, and more. Step outside to your private backyard oasis featuring an inground pool, a deck, and a pool shed for added storage. Updates include two high-efficiency furnaces, A/C, and full natural gas service--rare for this street. Located just 5 minutes from town, and only 30 minutes to Orillia or Barrie, with easy access to Hwy 12 and Hwy 400. More space, more freedom--upgrade to the lifestyle and space you deserve. (id:54532)
Property Details
| MLS® Number | S12236592 |
| Property Type | Single Family |
| Community Name | Rural Tay |
| Amenities Near By | Beach, Golf Nearby, Schools, Marina |
| Community Features | School Bus |
| Equipment Type | None |
| Features | Flat Site, Dry |
| Parking Space Total | 18 |
| Pool Type | Inground Pool |
| Rental Equipment Type | None |
| Structure | Deck, Patio(s), Porch, Workshop, Shed |
Building
| Bathroom Total | 3 |
| Bedrooms Above Ground | 4 |
| Bedrooms Total | 4 |
| Amenities | Fireplace(s) |
| Appliances | Water Heater, Dishwasher, Dryer, Stove, Washer, Window Coverings, Refrigerator |
| Architectural Style | Bungalow |
| Basement Development | Unfinished |
| Basement Type | N/a (unfinished) |
| Construction Style Attachment | Detached |
| Cooling Type | Central Air Conditioning |
| Exterior Finish | Vinyl Siding, Brick Veneer |
| Fire Protection | Smoke Detectors |
| Fireplace Present | Yes |
| Fireplace Total | 2 |
| Foundation Type | Block, Poured Concrete |
| Heating Fuel | Natural Gas |
| Heating Type | Forced Air |
| Stories Total | 1 |
| Size Interior | 2,000 - 2,500 Ft2 |
| Type | House |
| Utility Water | Drilled Well |
Parking
| Detached Garage | |
| Garage |
Land
| Acreage | No |
| Land Amenities | Beach, Golf Nearby, Schools, Marina |
| Landscape Features | Landscaped |
| Sewer | Septic System |
| Size Depth | 218 Ft ,3 In |
| Size Frontage | 200 Ft |
| Size Irregular | 200 X 218.3 Ft |
| Size Total Text | 200 X 218.3 Ft|1/2 - 1.99 Acres |
| Surface Water | Lake/pond |
| Zoning Description | Ru |
Rooms
| Level | Type | Length | Width | Dimensions |
|---|---|---|---|---|
| Main Level | Foyer | 4.11 m | 3.2 m | 4.11 m x 3.2 m |
| Main Level | Living Room | 3.63 m | 8.26 m | 3.63 m x 8.26 m |
| Main Level | Kitchen | 3.41 m | 4.04 m | 3.41 m x 4.04 m |
| Main Level | Dining Room | 3.41 m | 2.82 m | 3.41 m x 2.82 m |
| Main Level | Mud Room | 3.62 m | 0.69 m | 3.62 m x 0.69 m |
| Main Level | Family Room | 5.83 m | 5.32 m | 5.83 m x 5.32 m |
| Main Level | Bedroom | 2.98 m | 3.03 m | 2.98 m x 3.03 m |
| Main Level | Bedroom 2 | 2.99 m | 2.13 m | 2.99 m x 2.13 m |
| Main Level | Bedroom 3 | 2.99 m | 3.24 m | 2.99 m x 3.24 m |
| Main Level | Primary Bedroom | 6.47 m | 6.51 m | 6.47 m x 6.51 m |
Utilities
| Electricity | Installed |
https://www.realtor.ca/real-estate/28502016/2185-old-fort-road-tay-rural-tay
Contact Us
Contact us for more information
Lorraine Jordan
Salesperson
www.teamjordan.ca/
www.facebook.com/pages/Team-Jordan-of-Royal-LePage-In-Touch-Realty-Inc/145141359686
twitter.com/#!/teamjordanfirst



















































































