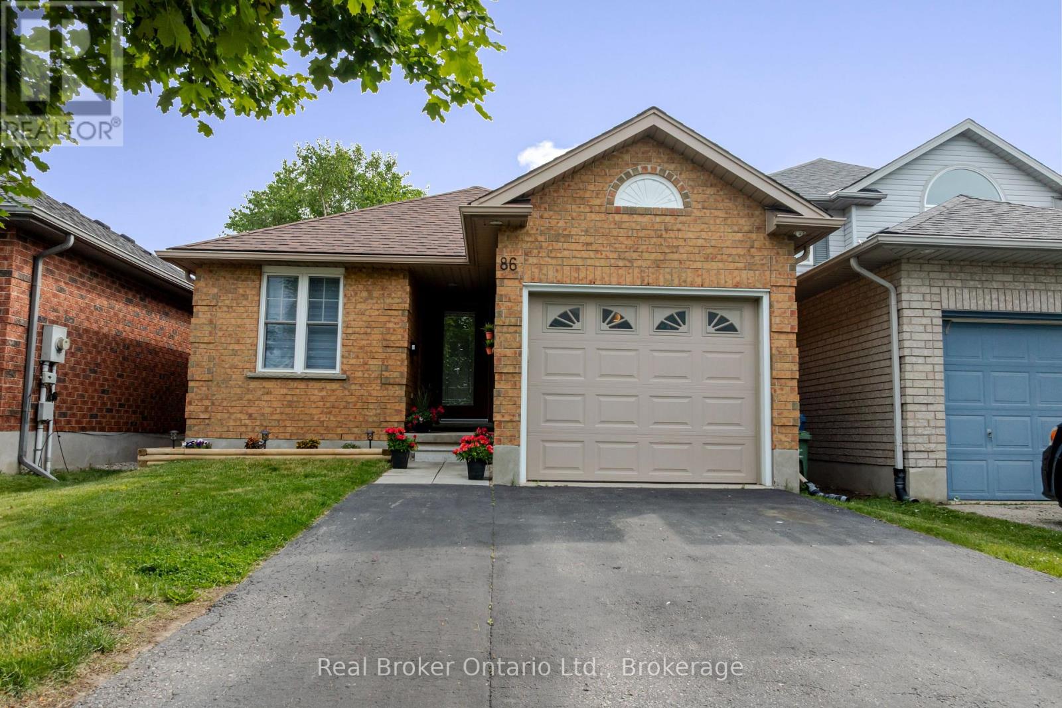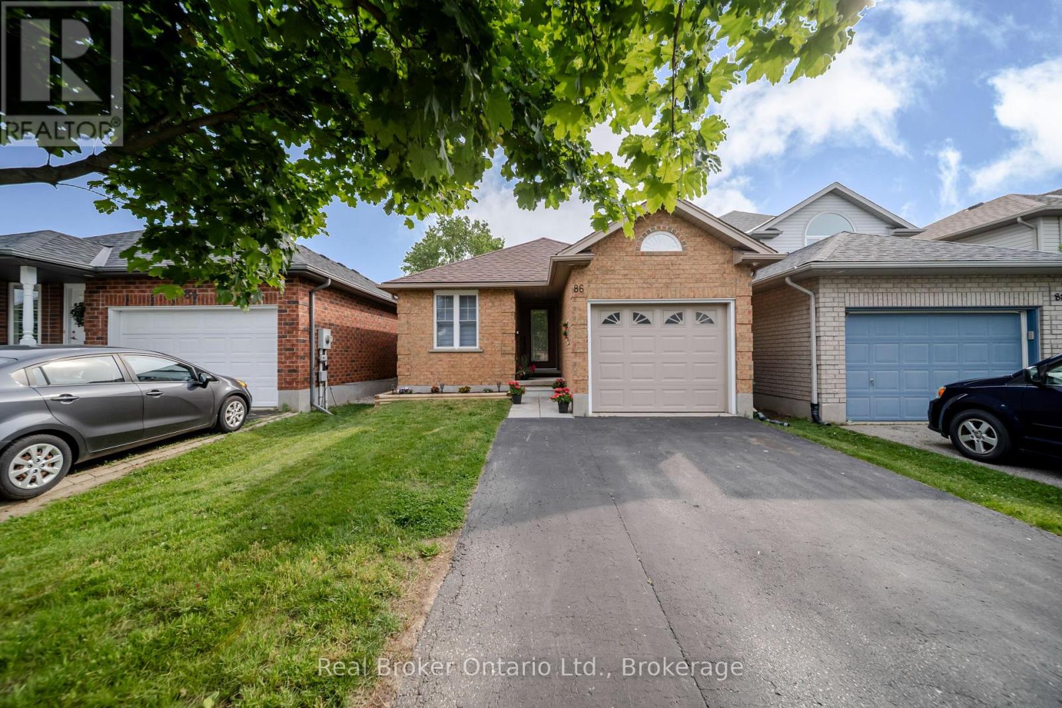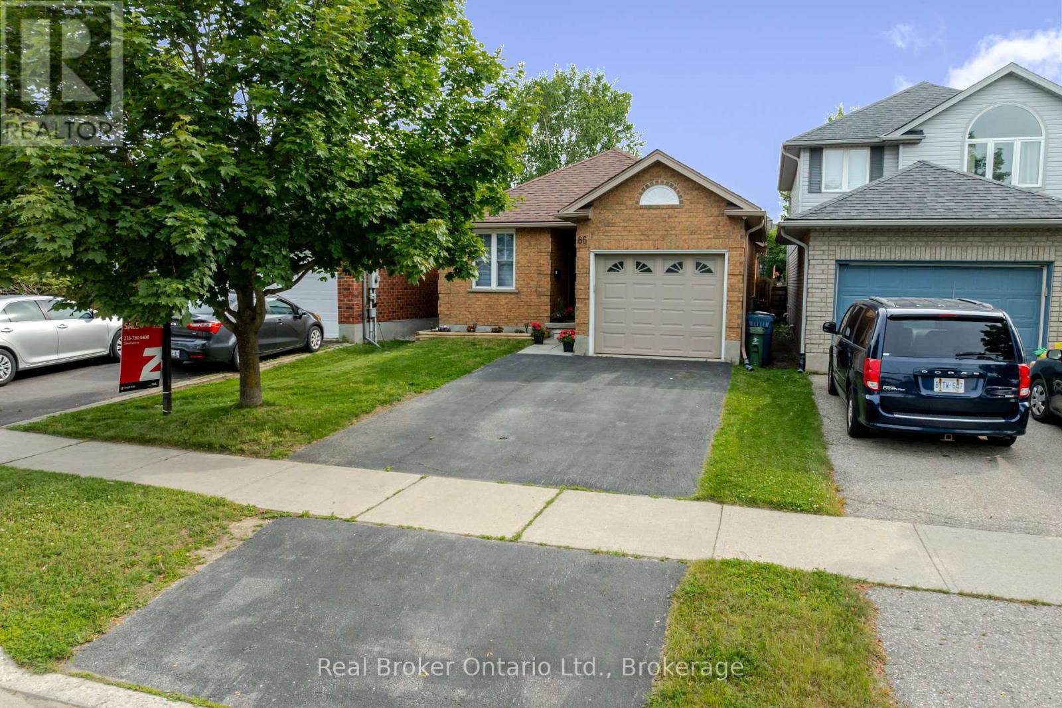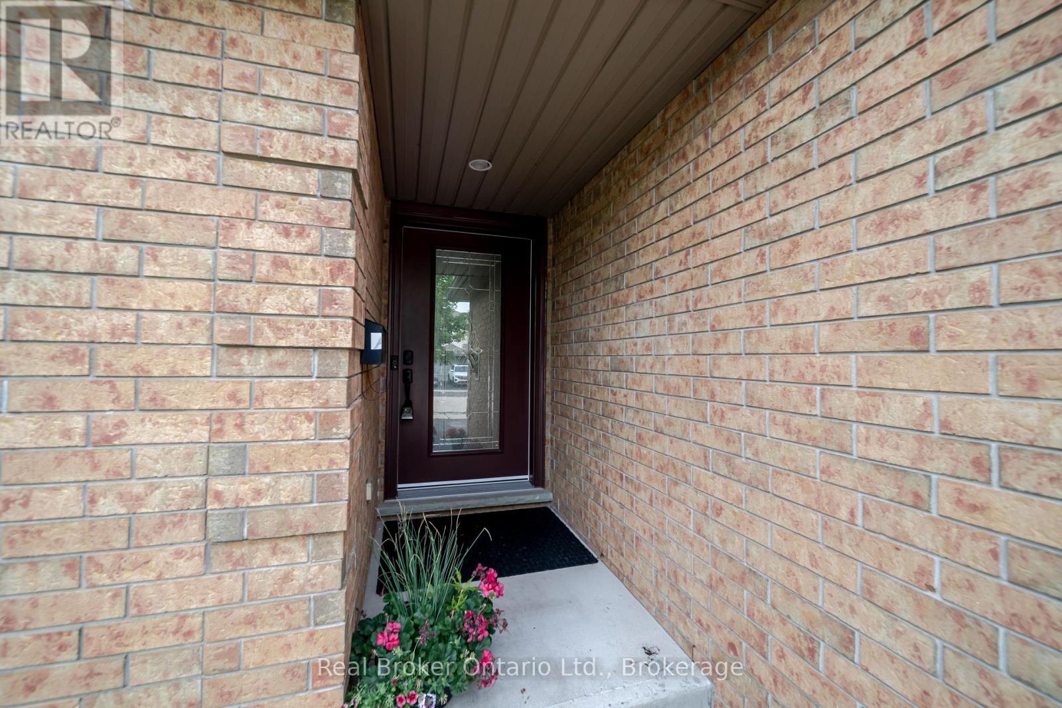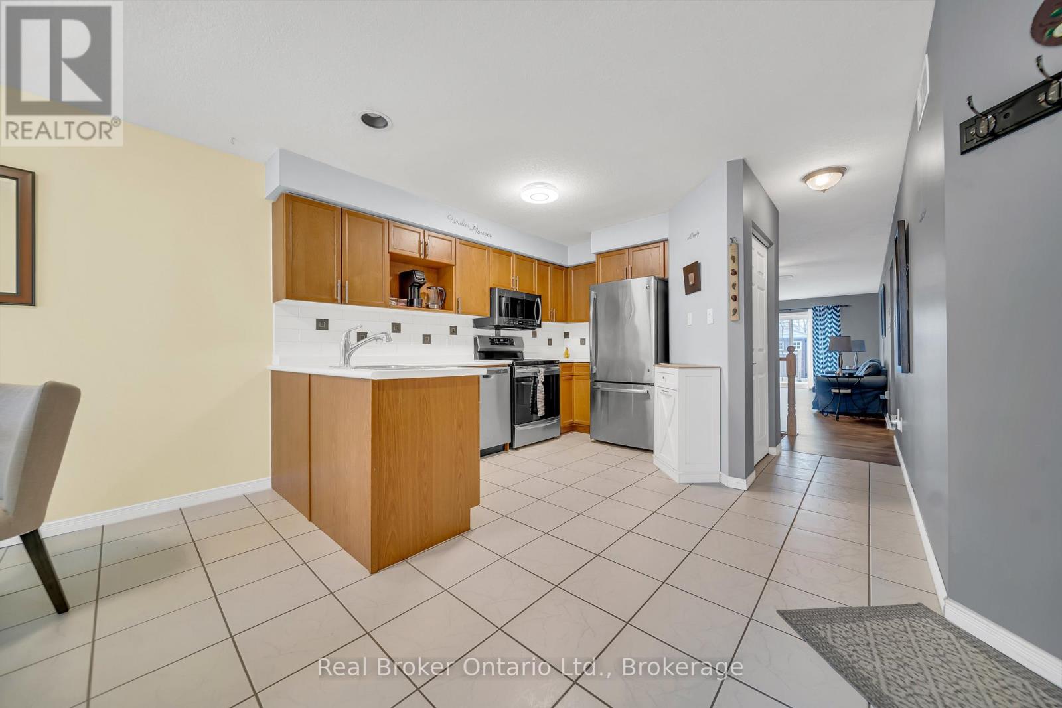86 Milson Crescent Guelph, Ontario N1C 1G6
$750,000
Looking for simplicity, comfort, and peace of mind? Welcome to 86 Milson Crescent, where thoughtful upgrades meet the ease of one-floor living in Guelphs beloved Kortright Hills. This two-bedroom, one-and-a-half-bath, 1,080sqft bungalow is the perfect fit for downsizers, first-time buyers, or small families who value quality over square footage. Ideally located just steps from Kortright Hills Park and scenic walking trails, this home offers a seamless connection to nature right from your backyard. Inside, recent upgrades provide both style and security: windows and doors were replaced in 2021, durable 17mm laminate flooring was installed in 2023, and a long-lasting fiberglass roof was added in 2016 with a 75-year lifespan. Downstairs the partially finished basement offers additional flex space for relaxing by the fireplace, a game of pool or a home workout - the possibilities are endless. The heated garage adds year-round comfort, and the private rear deck with a charming gazebo is perfect for relaxing or entertaining. The beautifully landscaped backyard features lilac trees for privacy and a fully fenced yard ideal for gardening, pets, or simply enjoying your own quiet outdoor space. This home is also conveniently close to Kortright Hills Public School, the Guelph YMCA (offering childcare, swimming, fitness and community programs), as well as nearby shopping, restaurants, and the Stone Road Mall. Commuting is a breeze with quick access to the Hanlon Parkway. What makes this home truly stand out is its low-maintenance, move-in-ready lifestyle in a peaceful, family-friendly neighbourhood. Whether you're done with stairs, ready for your first place, or looking to simplify your lifestyle without compromise, 86 Milson Crescent delivers. Located on a quiet crescent with thoughtful updates and private outdoor living, this is a home where lasting value meets everyday comfort. (id:54532)
Open House
This property has open houses!
12:00 pm
Ends at:2:00 pm
Property Details
| MLS® Number | X12237958 |
| Property Type | Single Family |
| Community Name | Kortright Hills |
| Amenities Near By | Place Of Worship, Public Transit, Schools, Park |
| Community Features | Community Centre |
| Features | Wheelchair Access, Gazebo |
| Parking Space Total | 3 |
| Structure | Deck |
Building
| Bathroom Total | 2 |
| Bedrooms Above Ground | 2 |
| Bedrooms Total | 2 |
| Amenities | Fireplace(s) |
| Appliances | Central Vacuum, Dishwasher, Dryer, Stove, Washer, Refrigerator |
| Architectural Style | Bungalow |
| Basement Development | Partially Finished |
| Basement Type | N/a (partially Finished) |
| Construction Style Attachment | Detached |
| Cooling Type | Central Air Conditioning |
| Exterior Finish | Brick |
| Fireplace Present | Yes |
| Fireplace Total | 2 |
| Foundation Type | Poured Concrete |
| Half Bath Total | 1 |
| Heating Fuel | Natural Gas |
| Heating Type | Forced Air |
| Stories Total | 1 |
| Size Interior | 700 - 1,100 Ft2 |
| Type | House |
| Utility Water | Municipal Water |
Parking
| Attached Garage | |
| Garage |
Land
| Acreage | No |
| Fence Type | Fully Fenced |
| Land Amenities | Place Of Worship, Public Transit, Schools, Park |
| Sewer | Sanitary Sewer |
| Size Depth | 114 Ft ,4 In |
| Size Frontage | 29 Ft ,6 In |
| Size Irregular | 29.5 X 114.4 Ft |
| Size Total Text | 29.5 X 114.4 Ft |
| Zoning Description | R.1d |
Rooms
| Level | Type | Length | Width | Dimensions |
|---|---|---|---|---|
| Basement | Recreational, Games Room | 7.11 m | 6.37 m | 7.11 m x 6.37 m |
| Basement | Utility Room | 1.77 m | 3.33 m | 1.77 m x 3.33 m |
| Basement | Bathroom | 1.53 m | 1.88 m | 1.53 m x 1.88 m |
| Basement | Other | 1.7 m | 1.38 m | 1.7 m x 1.38 m |
| Basement | Family Room | 5.14 m | 3.56 m | 5.14 m x 3.56 m |
| Basement | Laundry Room | 3.84 m | 3.33 m | 3.84 m x 3.33 m |
| Main Level | Bathroom | 1.53 m | 2.67 m | 1.53 m x 2.67 m |
| Main Level | Bedroom | 3.6 m | 3.76 m | 3.6 m x 3.76 m |
| Main Level | Dining Room | 2.55 m | 2.14 m | 2.55 m x 2.14 m |
| Main Level | Kitchen | 2.65 m | 4.6 m | 2.65 m x 4.6 m |
| Main Level | Living Room | 3.58 m | 7.02 m | 3.58 m x 7.02 m |
| Main Level | Primary Bedroom | 3.59 m | 3.61 m | 3.59 m x 3.61 m |
Contact Us
Contact us for more information
Stephanie Mycyk
Salesperson
Steve Zahnd
Broker

