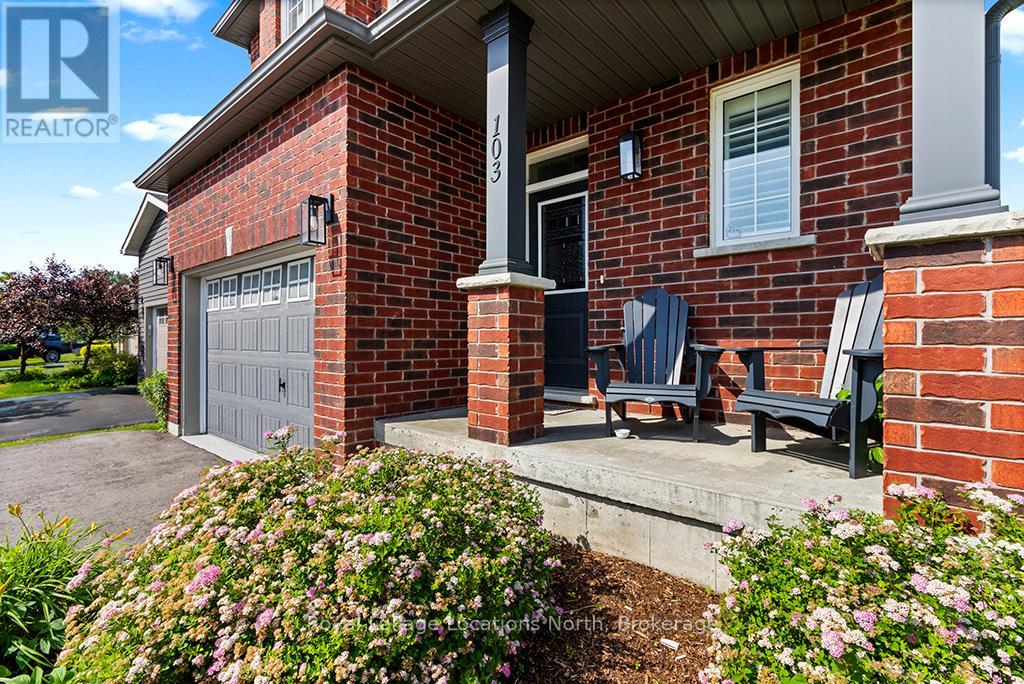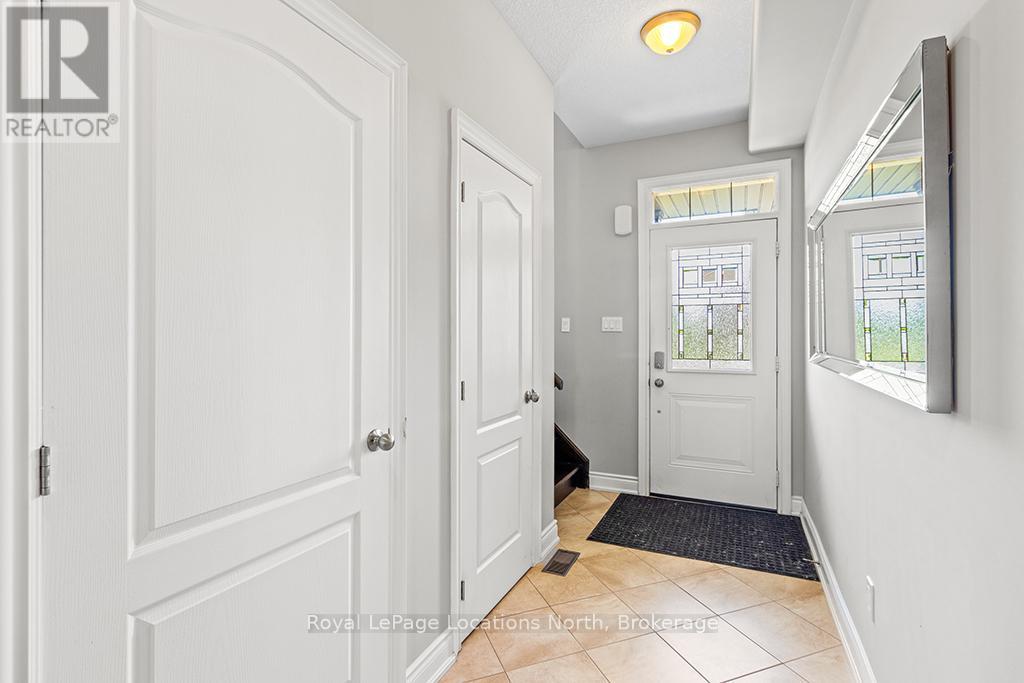103 Garbutt Crescent Collingwood, Ontario L9Y 0H5
$1,099,000
***Income potential*** In addition to this exceptional family home on a premium corner lot in Mountaincroft, is a complete & legal accessory apartment with great income potential. This well maintained, move-in-ready home is located just minutes from the historic charm of downtown Collingwood and the four-season lifestyle of the Town of the Blue Mountains, ideal for families, weekenders, or investors. Step inside to a bright, open-concept layout featuring hardwood floors, soaring cathedral ceilings in the Great Room and a stunning stone fireplace. Oversized windows flood the space with natural light and a walkout from the family room offers easy access to a landscaped and fully fenced backyard complete with a custom deck, mature gardens and plenty of room to entertain or relax outdoors. The spacious kitchen truly serves as the heart of the home, boasting upgraded cabinetry, a stylish tiled backsplash, an oversized island, and stainless-steel appliances. The adjoining dining area is warm and welcoming, perfect for everyday living or hosting guests. Oak stairs lead up to a generous primary suite featuring an ensuite with a large walk-in glass shower and built in cabinetry in the walk-in closet. Two additional bedrooms, a full bathroom, and a convenient second-floor laundry room complete the upper level. The attached garage is meticulously maintained with a sealed floor and custom cabinetry. A private side door entry leads to the beautiful accessory apartment in the lower level. A rare find on a premium lot in one of Collingwood's most desirable neighbourhoods. This is a home that truly checks all the boxes. (id:54532)
Property Details
| MLS® Number | S12243009 |
| Property Type | Single Family |
| Community Name | Collingwood |
| Amenities Near By | Beach, Golf Nearby, Schools |
| Features | Guest Suite, In-law Suite |
| Parking Space Total | 5 |
| Structure | Deck, Shed |
Building
| Bathroom Total | 4 |
| Bedrooms Above Ground | 3 |
| Bedrooms Below Ground | 1 |
| Bedrooms Total | 4 |
| Amenities | Fireplace(s) |
| Appliances | Dishwasher, Dryer, Stove, Washer, Refrigerator |
| Basement Features | Apartment In Basement, Separate Entrance |
| Basement Type | N/a |
| Construction Style Attachment | Detached |
| Cooling Type | Central Air Conditioning |
| Exterior Finish | Brick Veneer |
| Fireplace Present | Yes |
| Fireplace Total | 1 |
| Flooring Type | Laminate |
| Foundation Type | Poured Concrete |
| Half Bath Total | 1 |
| Heating Fuel | Natural Gas |
| Heating Type | Forced Air |
| Stories Total | 2 |
| Size Interior | 1,500 - 2,000 Ft2 |
| Type | House |
| Utility Water | Municipal Water |
Parking
| Attached Garage | |
| Garage |
Land
| Acreage | No |
| Fence Type | Fenced Yard |
| Land Amenities | Beach, Golf Nearby, Schools |
| Landscape Features | Landscaped, Lawn Sprinkler |
| Sewer | Septic System |
| Size Depth | 117 Ft ,10 In |
| Size Frontage | 36 Ft ,6 In |
| Size Irregular | 36.5 X 117.9 Ft ; Corner Lot Has A Slight Irregularity |
| Size Total Text | 36.5 X 117.9 Ft ; Corner Lot Has A Slight Irregularity |
| Zoning Description | R3 |
Rooms
| Level | Type | Length | Width | Dimensions |
|---|---|---|---|---|
| Second Level | Primary Bedroom | 4.57 m | 4.11 m | 4.57 m x 4.11 m |
| Second Level | Bedroom 2 | 3.04 m | 4.21 m | 3.04 m x 4.21 m |
| Second Level | Bedroom 3 | 3.96 m | 2.89 m | 3.96 m x 2.89 m |
| Lower Level | Kitchen | 4.11 m | 3.43 m | 4.11 m x 3.43 m |
| Lower Level | Living Room | 5.75 m | 2.29 m | 5.75 m x 2.29 m |
| Lower Level | Bedroom | 3.63 m | 3.4 m | 3.63 m x 3.4 m |
| Main Level | Kitchen | 4.26 m | 4.8 m | 4.26 m x 4.8 m |
| Main Level | Other | 3.04 m | 4.03 m | 3.04 m x 4.03 m |
| Main Level | Family Room | 6.09 m | 4.57 m | 6.09 m x 4.57 m |
https://www.realtor.ca/real-estate/28515674/103-garbutt-crescent-collingwood-collingwood
Contact Us
Contact us for more information
Del Grams
Salesperson




































































































