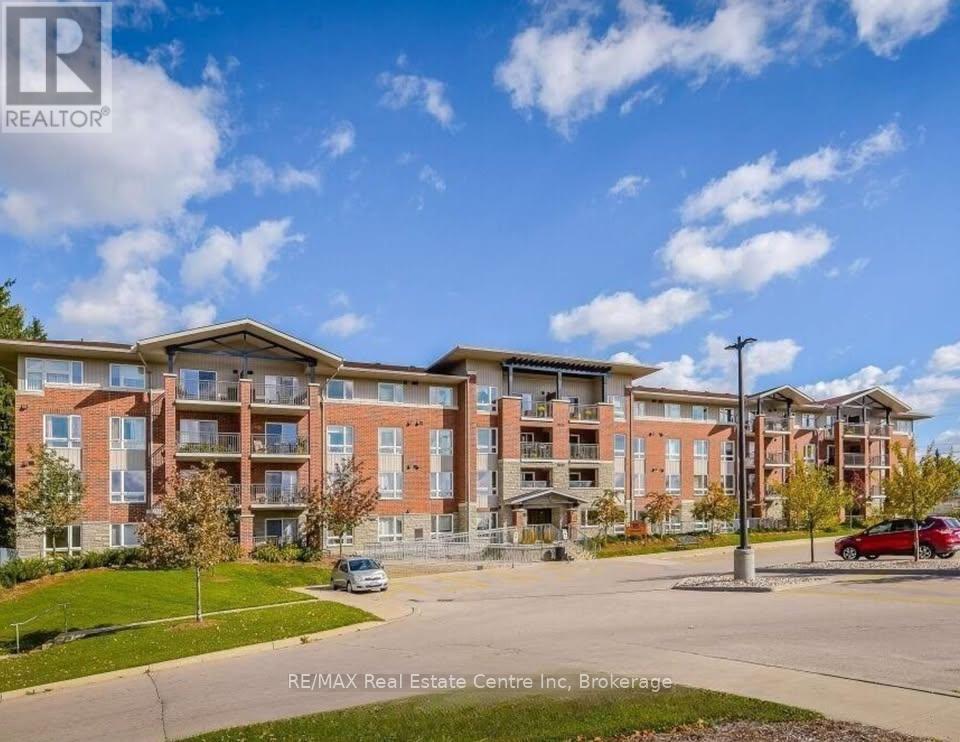301 - 645 St David Street S Centre Wellington, Ontario N1M 0A9
$2,300 Monthly
For lease in the desirable Highland Hills condo development in Fergus, welcome to 301-645 St David Street. This freshly painted two-bedroom, one-bathroom corner unit offers comfort, privacy, and an unbeatable location. Situated just a short walk from shopping, parks, the Grand River, and the vibrant downtown core, this unit provides the perfect blend of convenience and lifestyle. Inside, you'll find a bright and spacious layout with an open-concept kitchen and living area, two generously sized bedrooms, a large four-piece bathroom, and in-suite laundry. The private balcony is ideal for enjoying your morning coffee or unwinding in the evening with a view. Included with the unit are two parking spaces - one underground and one surface as well as a storage locker. The building itself offers great amenities such as a gym, party room, and ample visitor parking, all within a friendly, well-maintained community. Utilities and hot water heater rental are additional. This is a fantastic opportunity to lease a move-in ready unit in one of Fergus's most sought-after buildings. (id:54532)
Property Details
| MLS® Number | X12244634 |
| Property Type | Single Family |
| Community Name | Fergus |
| Amenities Near By | Hospital, Park |
| Community Features | Pet Restrictions, Community Centre |
| Features | Balcony |
| Parking Space Total | 2 |
Building
| Bathroom Total | 1 |
| Bedrooms Above Ground | 2 |
| Bedrooms Total | 2 |
| Age | 11 To 15 Years |
| Amenities | Exercise Centre, Party Room, Visitor Parking, Storage - Locker |
| Appliances | Water Heater, Water Softener, Water Treatment, Dishwasher, Dryer, Microwave, Stove, Washer, Refrigerator |
| Cooling Type | Central Air Conditioning |
| Exterior Finish | Brick |
| Heating Fuel | Electric |
| Heating Type | Forced Air |
| Size Interior | 700 - 799 Ft2 |
| Type | Apartment |
Parking
| Underground | |
| Garage |
Land
| Acreage | No |
| Land Amenities | Hospital, Park |
| Surface Water | River/stream |
Rooms
| Level | Type | Length | Width | Dimensions |
|---|---|---|---|---|
| Main Level | Foyer | 2.4347 m | 3.55 m | 2.4347 m x 3.55 m |
| Main Level | Kitchen | 2.74 m | 2.71 m | 2.74 m x 2.71 m |
| Main Level | Living Room | 4.67 m | 3.55 m | 4.67 m x 3.55 m |
| Main Level | Bathroom | Measurements not available | ||
| Main Level | Primary Bedroom | 4.42 m | 3.5 m | 4.42 m x 3.5 m |
| Main Level | Bedroom | 3.3 m | 2.64 m | 3.3 m x 2.64 m |
Contact Us
Contact us for more information
Kaitlyn Goodfellow
Salesperson



































































