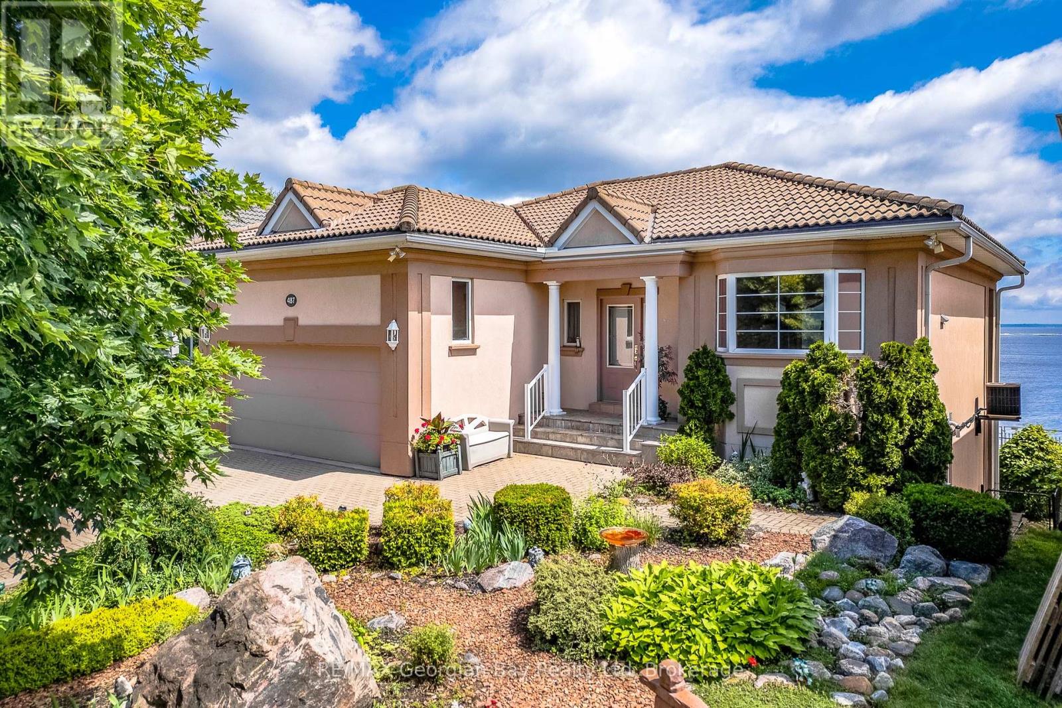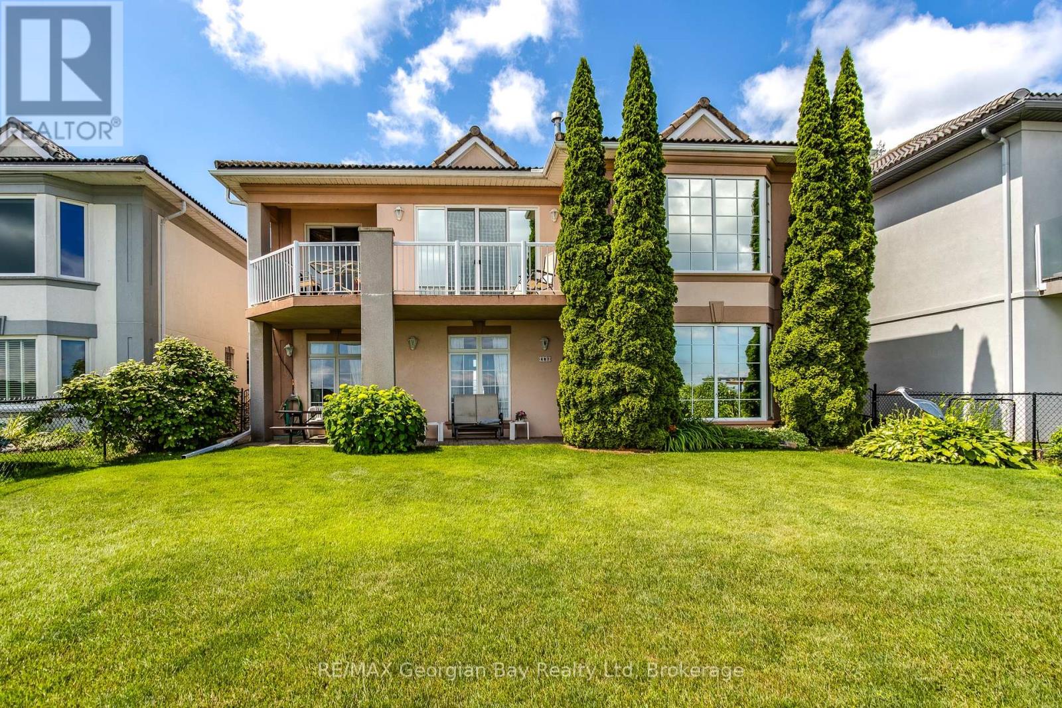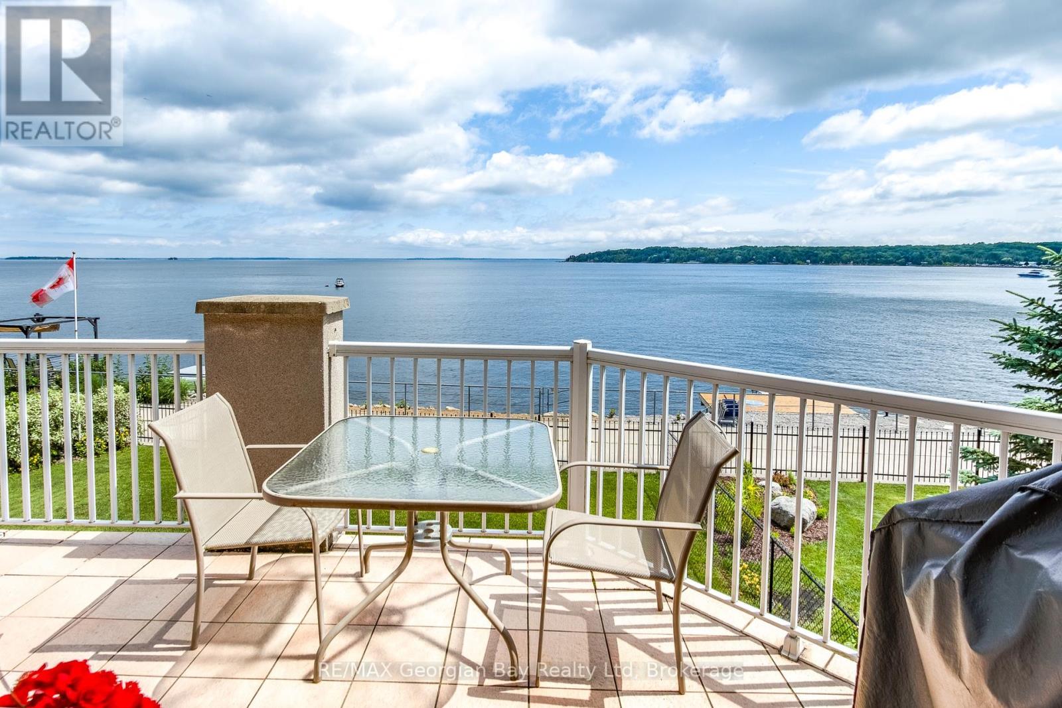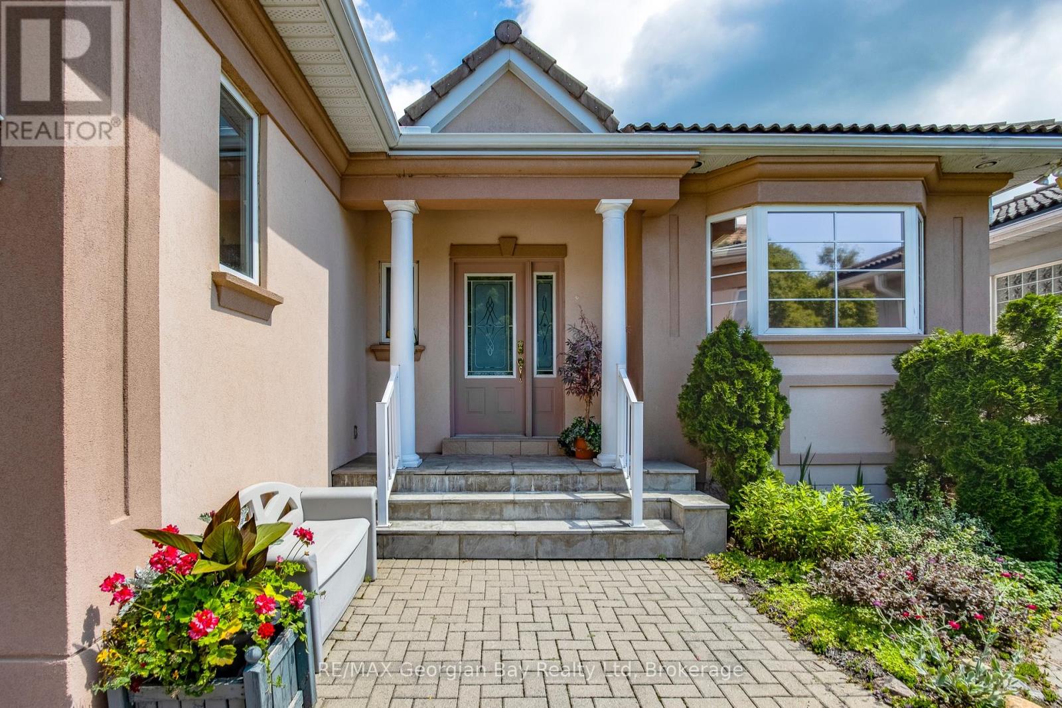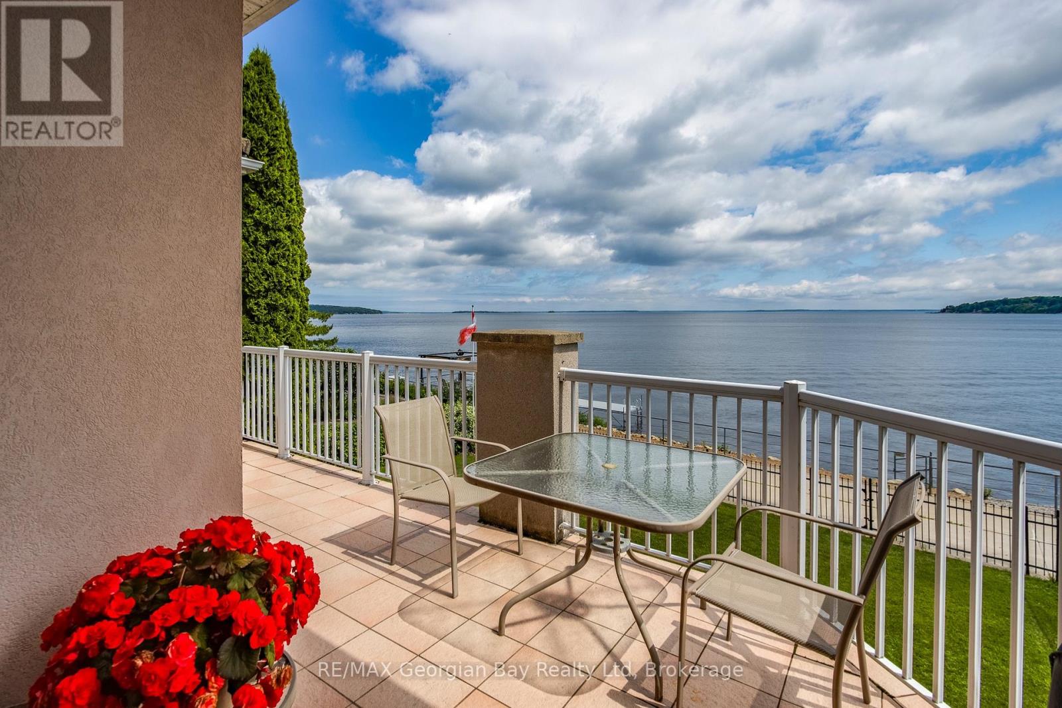487 Aberdeen Boulevard Midland, Ontario L4R 5L9
$1,199,000
What a view! This 2000 sq ft bungalow with walk out lower level features 3 bed, 3 bath in sought-after in-town waterfront community. Perfect for downsizing, this home features open concept main floor living with a spacious primary suite. The finished lower level has 2 additional bedrooms and bath. Perfect for guests or additonal family. Recent upgrades including new roof, modern appliances, and a freshly replastered and painted exterior. Tiled front steps enhance curb appeal. Located on full municipal services, this property includes ownership of your own waterfront, allowing for a permanent dock. Ideal for boating or lakeside relaxing. Stay active by enjoying direct access to a scenic waterfront activity trail right outside your door, perfect for walking, biking, and rollerblading. Marina nearby adds to the lifestyle appeal. Low-maintenance, turnkey, and ideally sized for those looking to downsize without compromise. A rare opportunity to own waterfront property with in-town convenience. (id:54532)
Property Details
| MLS® Number | S12260417 |
| Property Type | Single Family |
| Community Name | Midland |
| Amenities Near By | Hospital, Marina, Public Transit |
| Community Features | Fishing |
| Easement | Easement |
| Equipment Type | Water Heater - Gas, Water Heater |
| Features | Flat Site |
| Parking Space Total | 4 |
| Rental Equipment Type | Water Heater - Gas, Water Heater |
| Structure | Deck |
| View Type | View Of Water, Unobstructed Water View |
| Water Front Type | Waterfront |
Building
| Bathroom Total | 3 |
| Bedrooms Above Ground | 3 |
| Bedrooms Total | 3 |
| Age | 16 To 30 Years |
| Amenities | Fireplace(s) |
| Appliances | Garage Door Opener Remote(s), Central Vacuum, Garburator, Water Purifier, Water Softener, Water Meter, Dishwasher, Dryer, Stove, Washer, Window Coverings, Refrigerator |
| Architectural Style | Bungalow |
| Basement Development | Finished |
| Basement Features | Walk Out |
| Basement Type | Full (finished) |
| Construction Style Attachment | Detached |
| Cooling Type | Central Air Conditioning |
| Exterior Finish | Stucco |
| Fireplace Present | Yes |
| Fireplace Total | 1 |
| Flooring Type | Hardwood |
| Foundation Type | Poured Concrete |
| Half Bath Total | 1 |
| Heating Fuel | Natural Gas |
| Heating Type | Forced Air |
| Stories Total | 1 |
| Size Interior | 1,100 - 1,500 Ft2 |
| Type | House |
| Utility Water | Municipal Water |
Parking
| Attached Garage | |
| Garage |
Land
| Access Type | Public Road, Marina Docking |
| Acreage | No |
| Land Amenities | Hospital, Marina, Public Transit |
| Landscape Features | Landscaped |
| Sewer | Sanitary Sewer |
| Size Depth | 400 Ft |
| Size Frontage | 50 Ft ,6 In |
| Size Irregular | 50.5 X 400 Ft ; Includes Water Lot |
| Size Total Text | 50.5 X 400 Ft ; Includes Water Lot|under 1/2 Acre |
| Zoning Description | R2-1 |
Rooms
| Level | Type | Length | Width | Dimensions |
|---|---|---|---|---|
| Lower Level | Laundry Room | 0.98 m | 2.65 m | 0.98 m x 2.65 m |
| Lower Level | Utility Room | 2.09 m | 0.71 m | 2.09 m x 0.71 m |
| Lower Level | Utility Room | 3.29 m | 2.17 m | 3.29 m x 2.17 m |
| Lower Level | Bathroom | 2.47 m | 2.26 m | 2.47 m x 2.26 m |
| Lower Level | Utility Room | 3.04 m | 1.73 m | 3.04 m x 1.73 m |
| Lower Level | Bedroom 2 | 3.89 m | 3.12 m | 3.89 m x 3.12 m |
| Lower Level | Bedroom 3 | 3.21 m | 3.1 m | 3.21 m x 3.1 m |
| Lower Level | Family Room | 4.99 m | 5.06 m | 4.99 m x 5.06 m |
| Main Level | Foyer | 1.95 m | 0.83 m | 1.95 m x 0.83 m |
| Main Level | Living Room | 5.07 m | 6.46 m | 5.07 m x 6.46 m |
| Main Level | Dining Room | 2.86 m | 3.83 m | 2.86 m x 3.83 m |
| Main Level | Kitchen | 4.09 m | 4.21 m | 4.09 m x 4.21 m |
| Main Level | Bathroom | 0.83 m | 1.3 m | 0.83 m x 1.3 m |
| Main Level | Primary Bedroom | 4.99 m | 6.99 m | 4.99 m x 6.99 m |
| Main Level | Bathroom | 2.61 m | 4.02 m | 2.61 m x 4.02 m |
Utilities
| Cable | Installed |
| Electricity | Installed |
| Sewer | Installed |
https://www.realtor.ca/real-estate/28553406/487-aberdeen-boulevard-midland-midland
Contact Us
Contact us for more information
Cindy Mcquirter-Fairley
Salesperson

