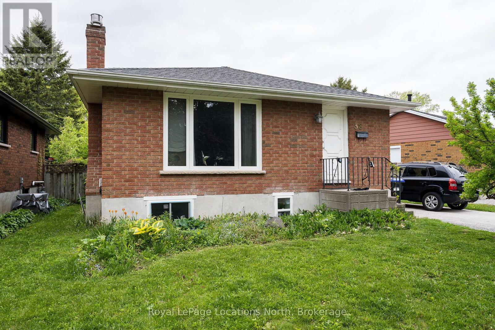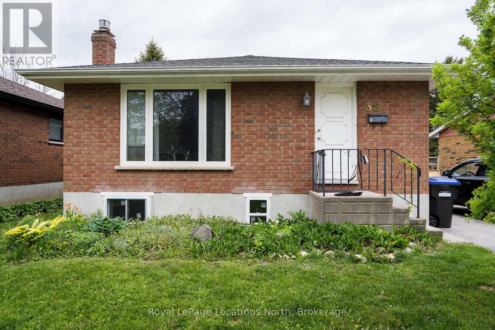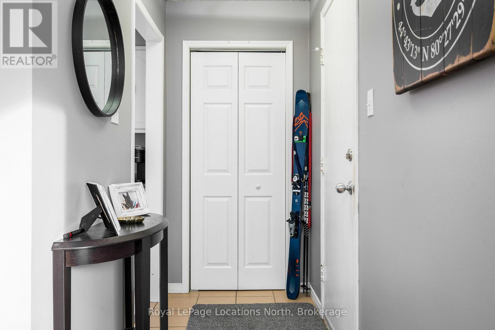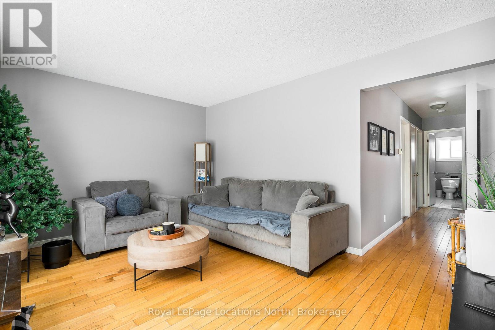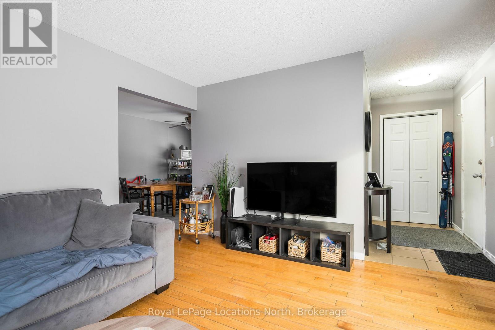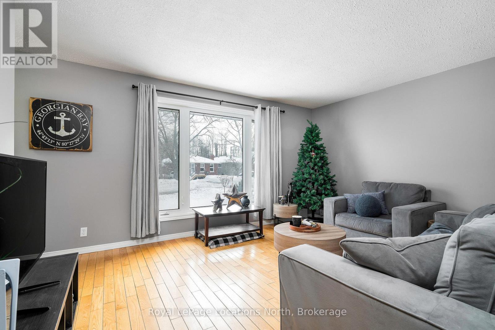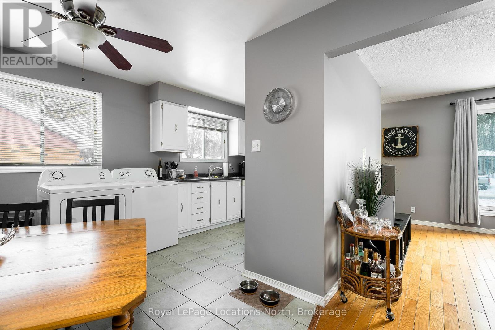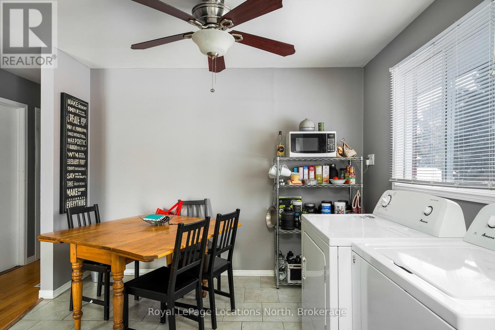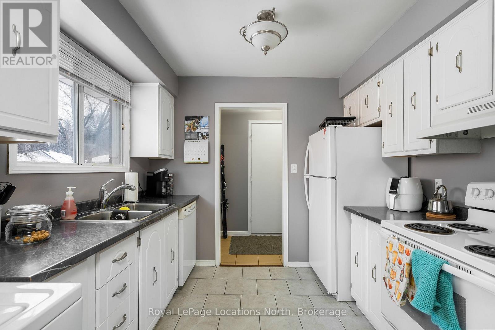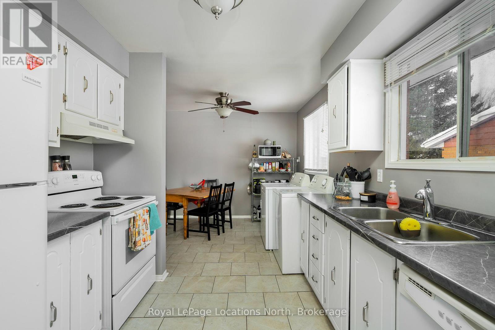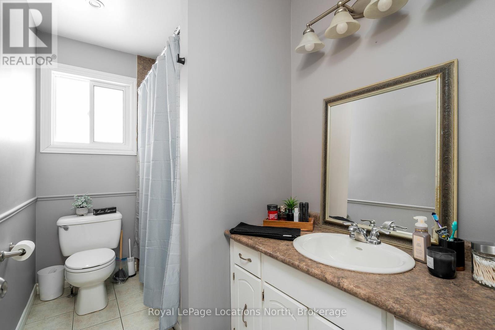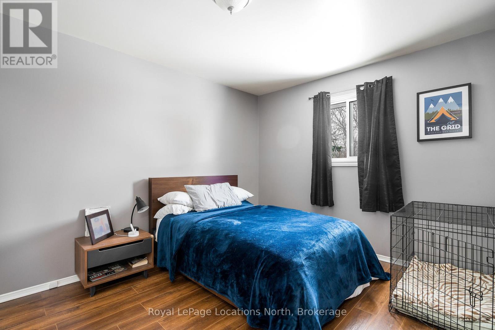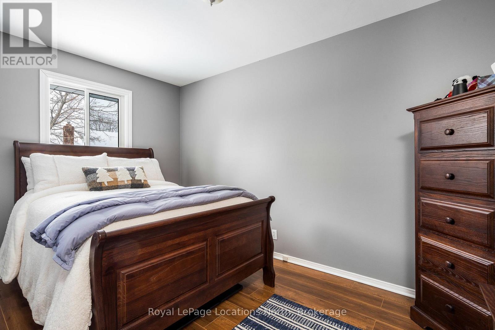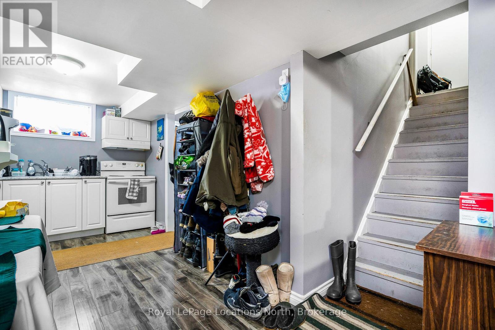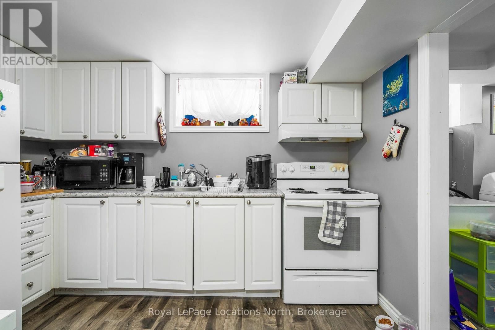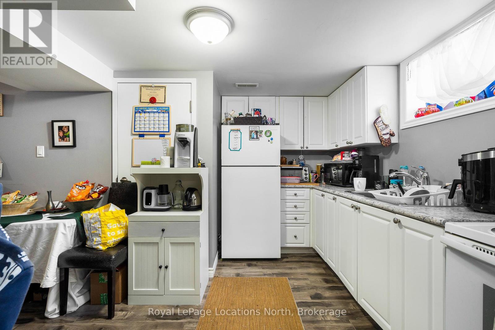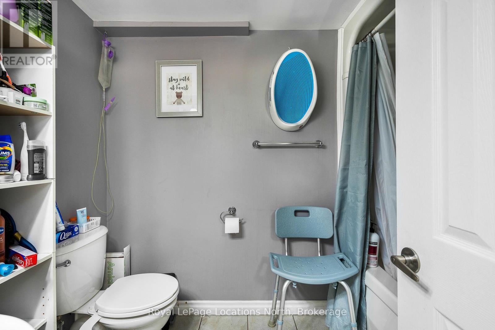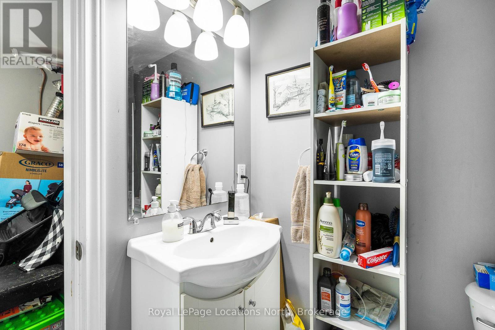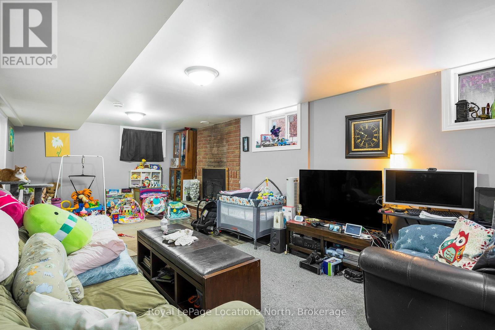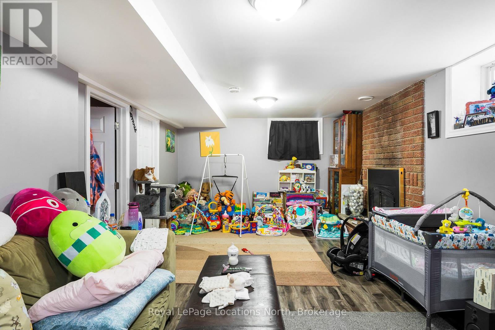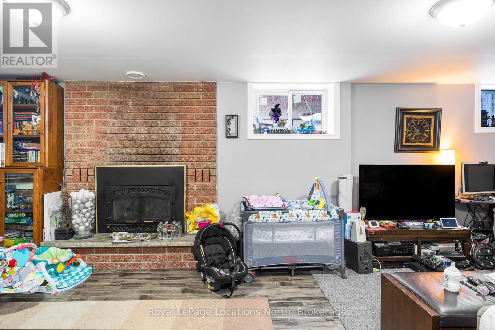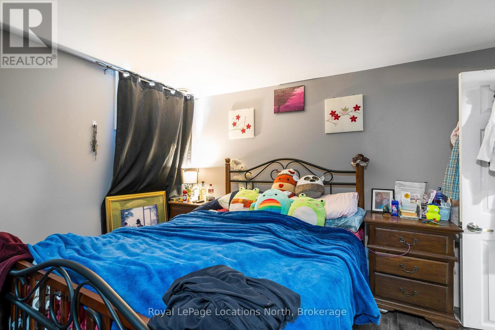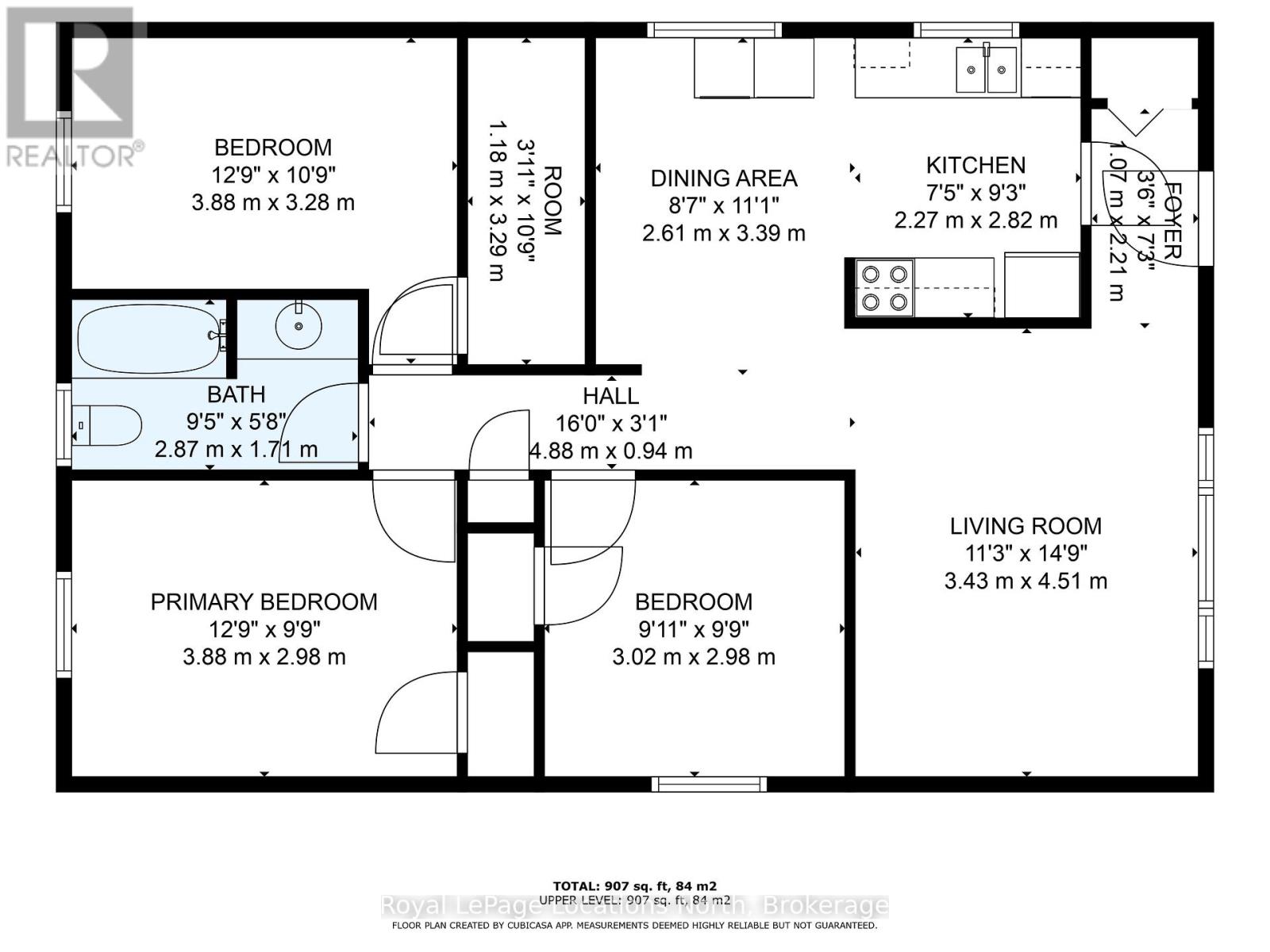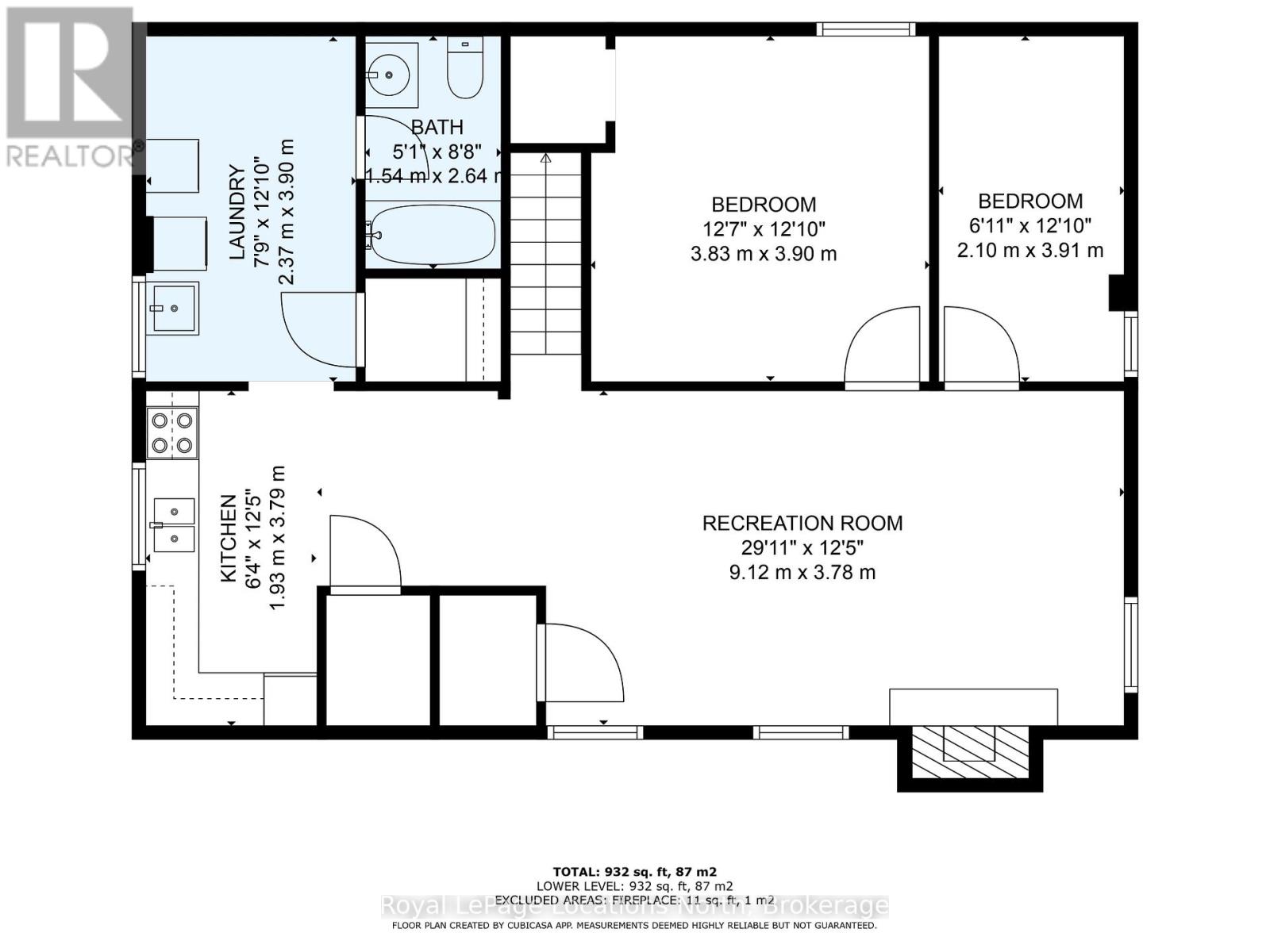38 Sproule Avenue Collingwood, Ontario L9Y 4L5
$689,000
Welcome to 38 Sproule - a charming legal duplex located in one of Collingwood's most desirable and family-friendly neighbourhoods. As of July 31st, the upper unit will be vacant, offering the perfect opportunity to re-rent at current market rates or house hack - live in one unit while collecting rental income from the other!This thoughtfully designed property is ideal for investors or families seeking flexibility, income potential, or multi-generational living. The main home is bright, spacious, and functional, perfect for everyday living. Situated just steps away from elementary and secondary schools, daycares, scenic trails, public transit, and local parks, this location blends convenience with a strong sense of community. You're also just minutes from downtown Collingwood, Blue Mountain, shopping, dining, and Georgian Bay beaches.Whether you're looking to maximize cash flow or create a dual-living arrangement, 38 Sproule Drive offers comfort, potential, and an unbeatable location. Don't miss out on this rare investment opportunity! Contact us today to book your private showing. Please allow 24 hours notice for all appointments. (id:54532)
Property Details
| MLS® Number | S12275681 |
| Property Type | Multi-family |
| Community Name | Collingwood |
| Equipment Type | Water Heater |
| Features | Irregular Lot Size |
| Parking Space Total | 3 |
| Rental Equipment Type | Water Heater |
Building
| Bathroom Total | 2 |
| Bedrooms Above Ground | 3 |
| Bedrooms Below Ground | 2 |
| Bedrooms Total | 5 |
| Age | 31 To 50 Years |
| Appliances | Dryer, Stove, Washer, Refrigerator |
| Architectural Style | Bungalow |
| Basement Features | Apartment In Basement, Walk-up |
| Basement Type | N/a |
| Exterior Finish | Brick, Shingles |
| Fireplace Present | Yes |
| Fireplace Total | 1 |
| Foundation Type | Block |
| Heating Fuel | Natural Gas |
| Heating Type | Forced Air |
| Stories Total | 1 |
| Size Interior | 700 - 1,100 Ft2 |
| Type | Duplex |
| Utility Water | Municipal Water |
Parking
| No Garage |
Land
| Acreage | No |
| Sewer | Sanitary Sewer |
| Size Depth | 97 Ft |
| Size Frontage | 49 Ft |
| Size Irregular | 49 X 97 Ft |
| Size Total Text | 49 X 97 Ft|under 1/2 Acre |
| Zoning Description | R3 |
Rooms
| Level | Type | Length | Width | Dimensions |
|---|---|---|---|---|
| Lower Level | Bedroom 2 | 2.1 m | 3.91 m | 2.1 m x 3.91 m |
| Lower Level | Recreational, Games Room | 9.12 m | 3.78 m | 9.12 m x 3.78 m |
| Lower Level | Bathroom | 1.54 m | 2.64 m | 1.54 m x 2.64 m |
| Lower Level | Bedroom | 3.83 m | 3.9 m | 3.83 m x 3.9 m |
| Main Level | Foyer | 1.07 m | 2.21 m | 1.07 m x 2.21 m |
| Main Level | Living Room | 3.43 m | 4.51 m | 3.43 m x 4.51 m |
| Main Level | Kitchen | 2.27 m | 2.28 m | 2.27 m x 2.28 m |
| Main Level | Dining Room | 2.61 m | 3.39 m | 2.61 m x 3.39 m |
| Main Level | Primary Bedroom | 3.88 m | 2.98 m | 3.88 m x 2.98 m |
| Main Level | Bedroom 2 | 3.88 m | 3.28 m | 3.88 m x 3.28 m |
| Main Level | Bedroom 3 | 3.02 m | 2.98 m | 3.02 m x 2.98 m |
| Main Level | Bathroom | 2.87 m | 1.71 m | 2.87 m x 1.71 m |
Utilities
| Cable | Available |
| Electricity | Installed |
| Sewer | Installed |
https://www.realtor.ca/real-estate/28585944/38-sproule-avenue-collingwood-collingwood
Contact Us
Contact us for more information
Kelly Caldwell
Salesperson
caldwellrealestategroup.com/
www.facebook.com/caldwellrealestategroup
www.instagram.com/georgianbay_realtor_kelly/

