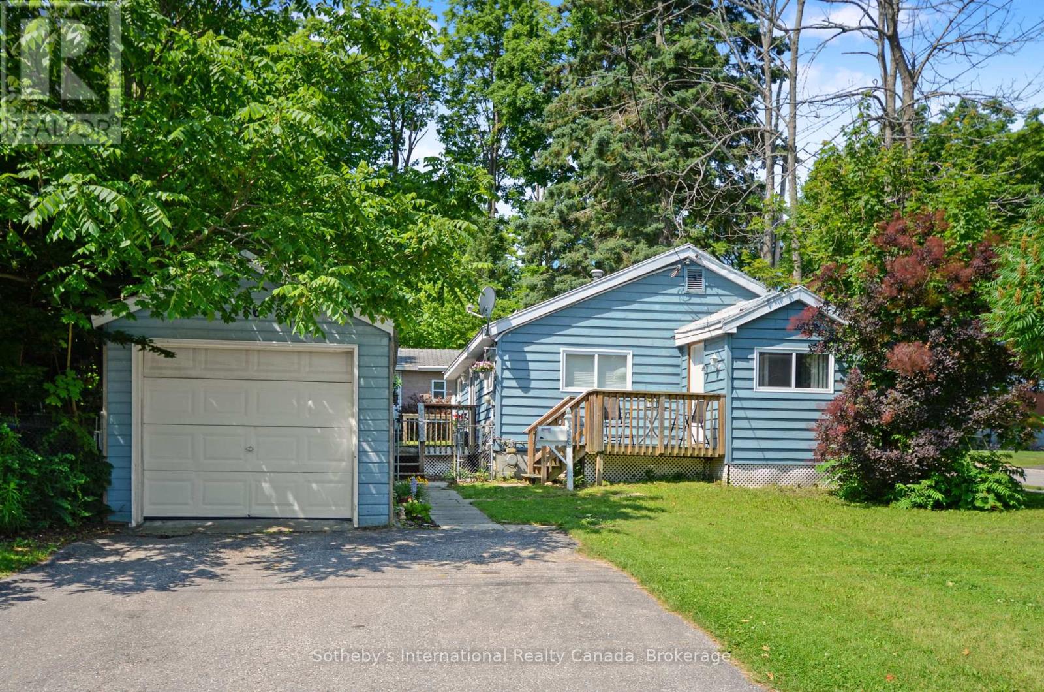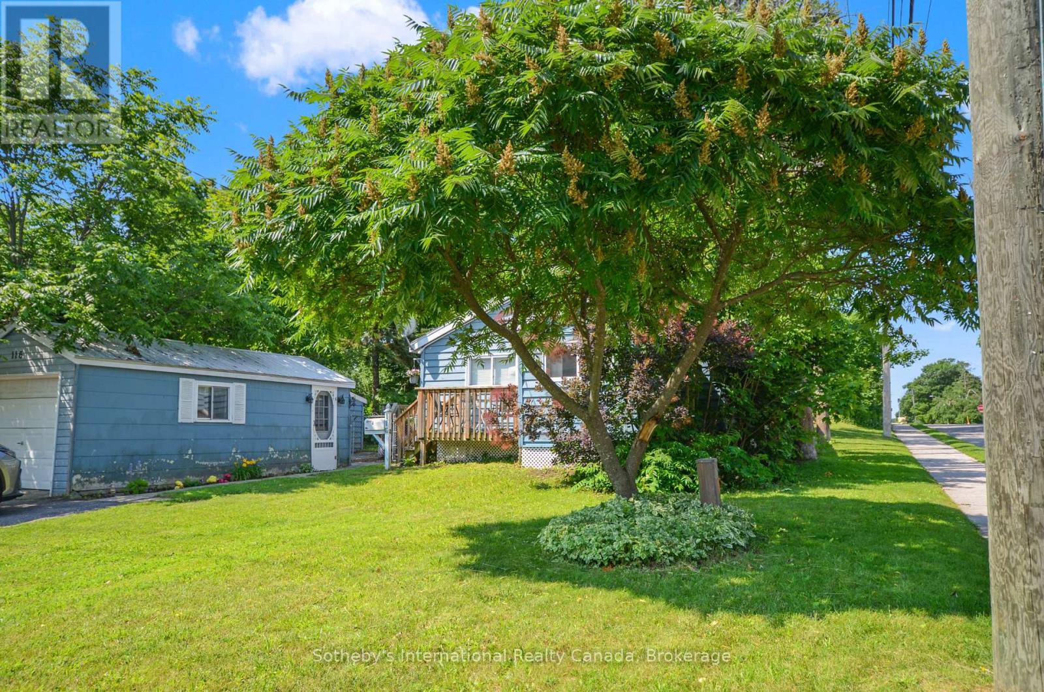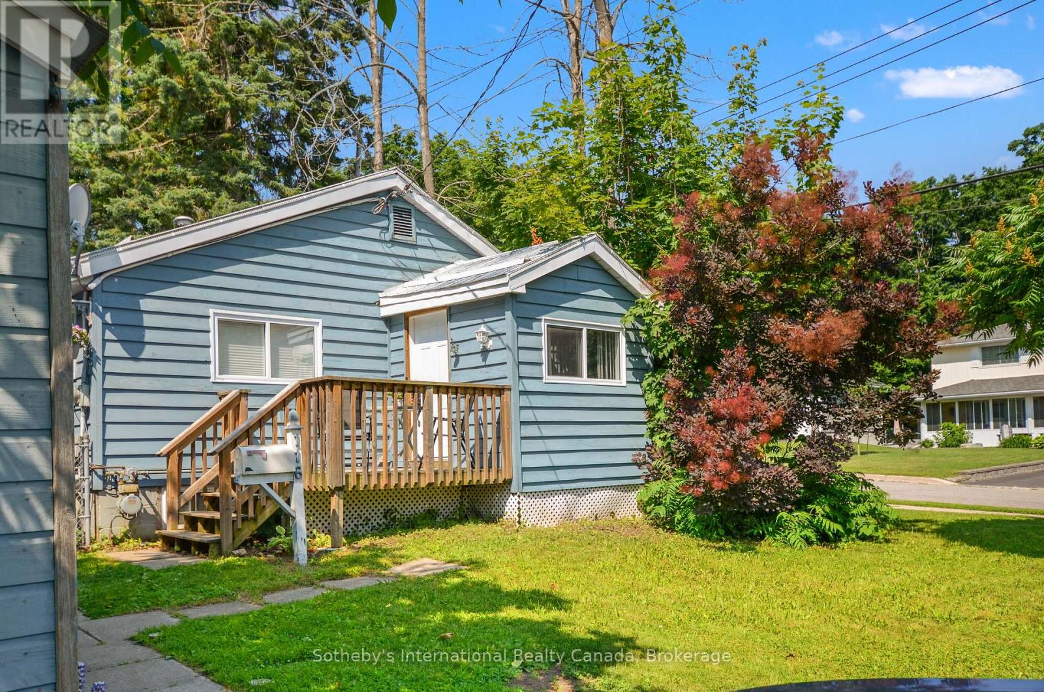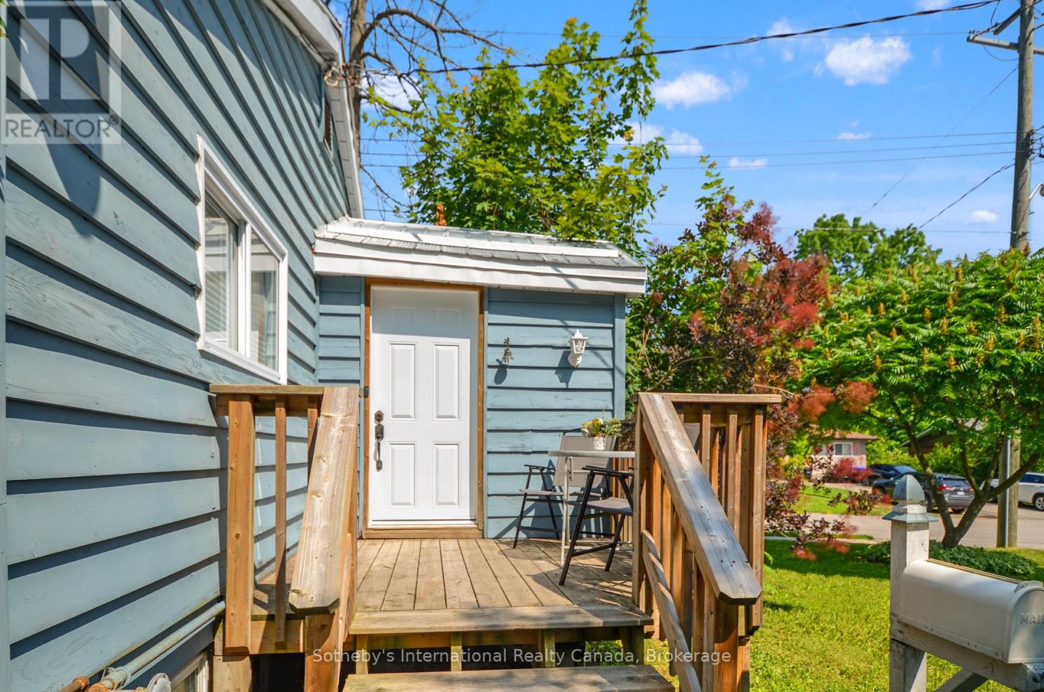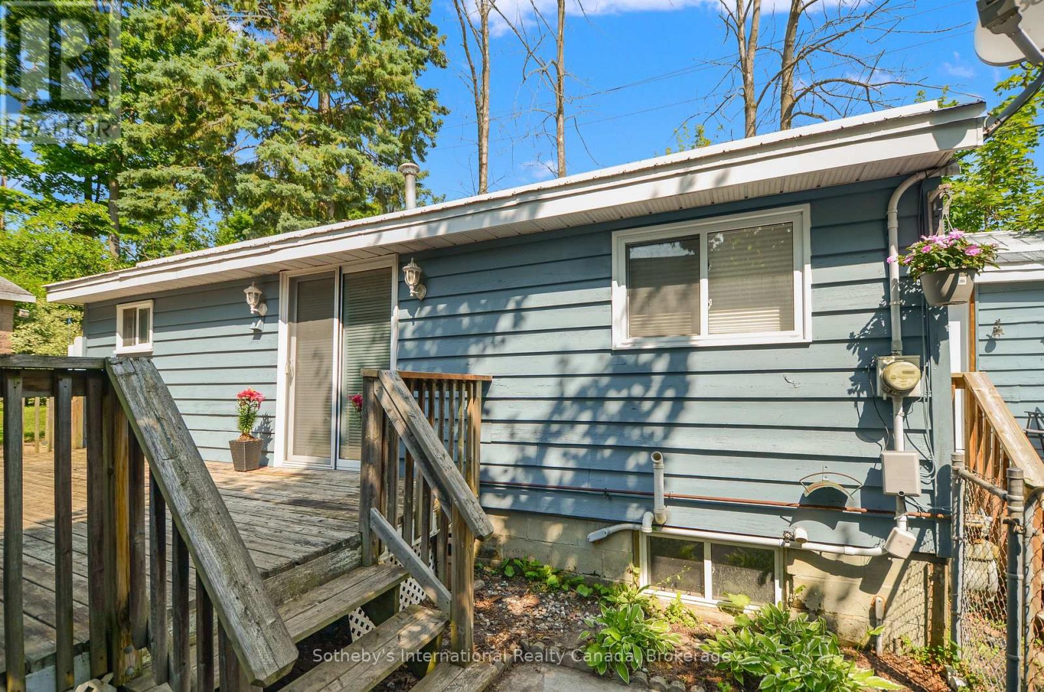116 Ninth Street Midland, Ontario L4R 4B8
$474,900
Cute, Cozy & Full of Character! This bright and welcoming 2-bedroom home sits on a generous 52 x 154lot surrounded by mature trees. Inside, enjoy a sun-filled eat-in kitchen, cozy living room, and a charming enclosed front porch perfect for morning coffee or a quiet evening read. Step outside to a spacious backyard deck, ideal for entertaining or relaxing. The large yard also includes a 16 x 24 workshop (with great potential), a single-car garage, and a garden shed for all your tools and toys. Perfect for first-time buyers, downsizers, or anyone looking for a home with charm, space, and room to grow. Located close to schools, shopping, and downtown. Don't wait this one wont last long!. (id:54532)
Property Details
| MLS® Number | S12276185 |
| Property Type | Single Family |
| Community Name | Midland |
| Amenities Near By | Hospital, Marina, Park, Public Transit, Schools |
| Equipment Type | Water Heater |
| Features | Dry |
| Parking Space Total | 3 |
| Rental Equipment Type | Water Heater |
| Structure | Porch, Shed, Outbuilding |
Building
| Bathroom Total | 1 |
| Bedrooms Above Ground | 2 |
| Bedrooms Total | 2 |
| Age | 51 To 99 Years |
| Appliances | Water Heater, Blinds, Dryer, Stove, Washer, Refrigerator |
| Architectural Style | Bungalow |
| Basement Type | Crawl Space |
| Construction Style Attachment | Detached |
| Cooling Type | Wall Unit |
| Exterior Finish | Wood |
| Foundation Type | Block |
| Heating Fuel | Natural Gas |
| Heating Type | Forced Air |
| Stories Total | 1 |
| Size Interior | 700 - 1,100 Ft2 |
| Type | House |
| Utility Water | Municipal Water |
Parking
| Detached Garage | |
| Garage |
Land
| Acreage | No |
| Fence Type | Fully Fenced |
| Land Amenities | Hospital, Marina, Park, Public Transit, Schools |
| Sewer | Sanitary Sewer |
| Size Depth | 154 Ft ,6 In |
| Size Frontage | 52 Ft ,6 In |
| Size Irregular | 52.5 X 154.5 Ft |
| Size Total Text | 52.5 X 154.5 Ft|under 1/2 Acre |
| Zoning Description | Rs2 |
Rooms
| Level | Type | Length | Width | Dimensions |
|---|---|---|---|---|
| Main Level | Kitchen | 3.35 m | 2.74 m | 3.35 m x 2.74 m |
| Main Level | Living Room | 3.35 m | 5.18 m | 3.35 m x 5.18 m |
| Main Level | Primary Bedroom | 3.35 m | 3.66 m | 3.35 m x 3.66 m |
| Main Level | Bedroom | 3.35 m | 2.74 m | 3.35 m x 2.74 m |
| Main Level | Foyer | 2.13 m | 1.83 m | 2.13 m x 1.83 m |
Utilities
| Cable | Installed |
| Electricity | Installed |
| Sewer | Installed |
https://www.realtor.ca/real-estate/28586896/116-ninth-street-midland-midland
Contact Us
Contact us for more information
Emily Orr
Salesperson

