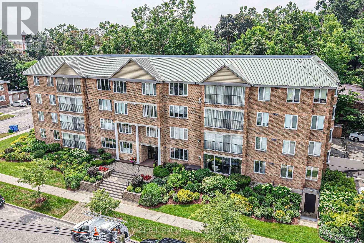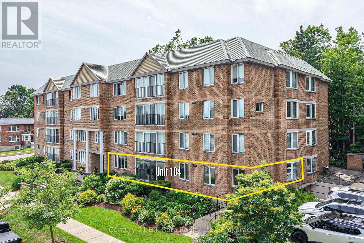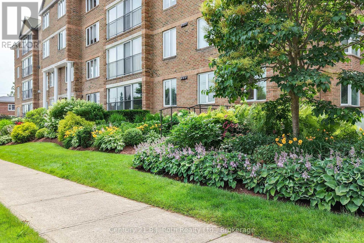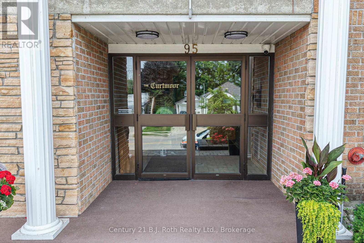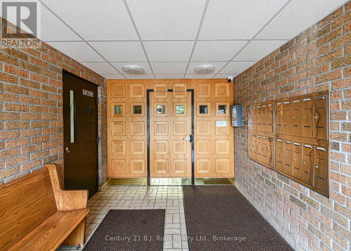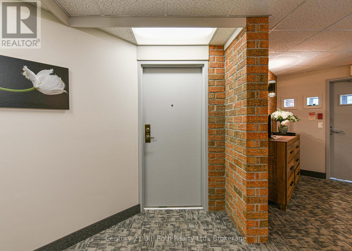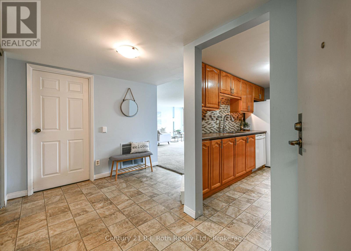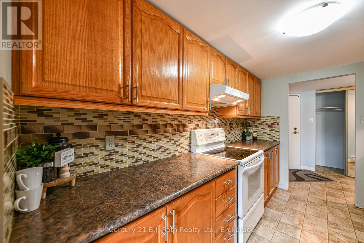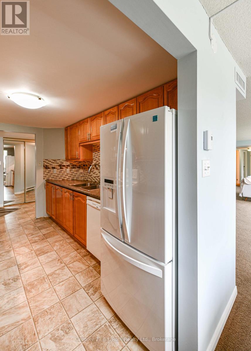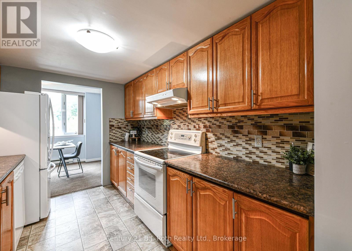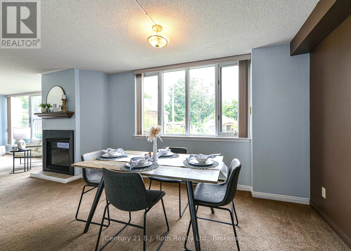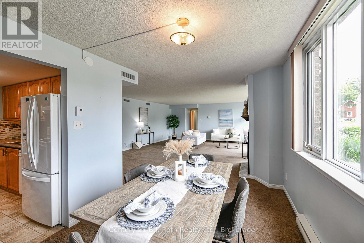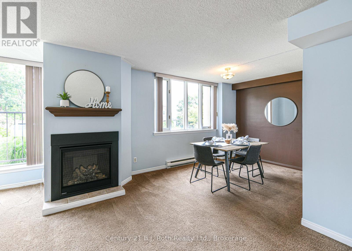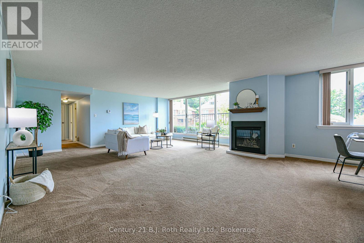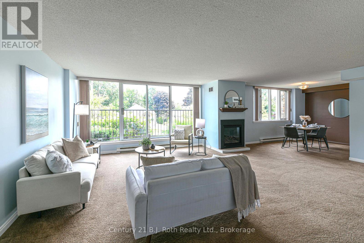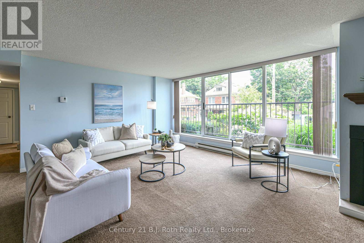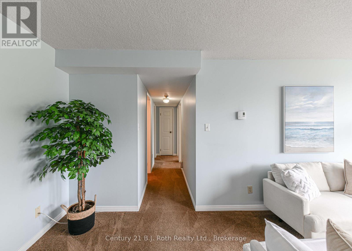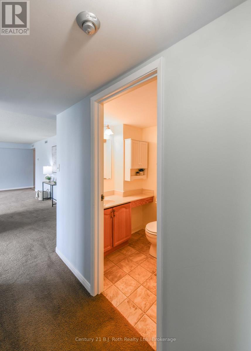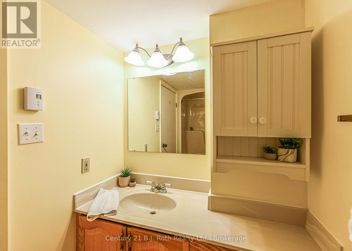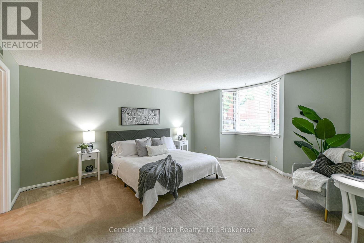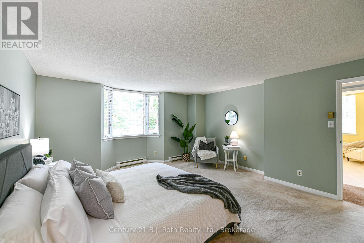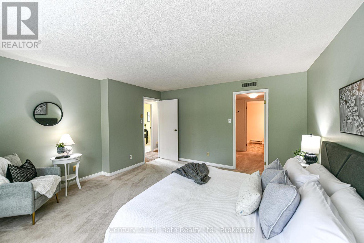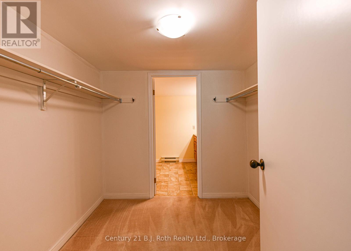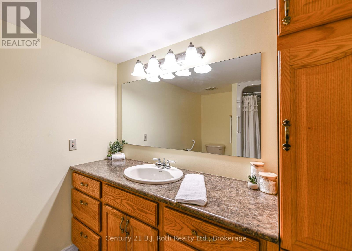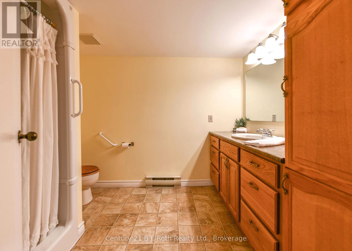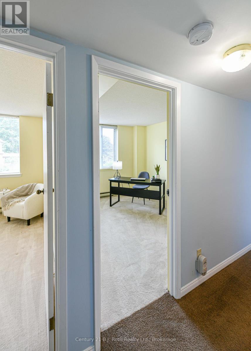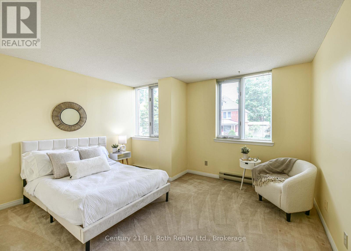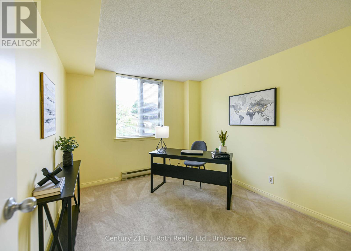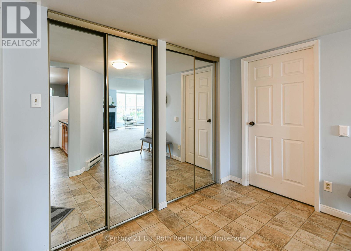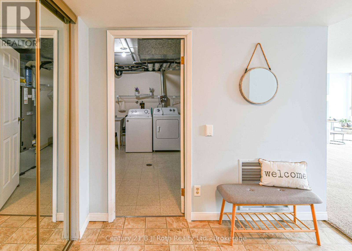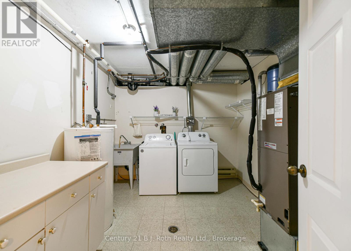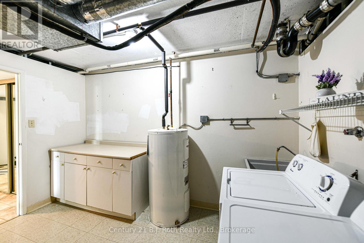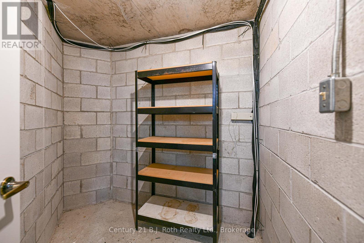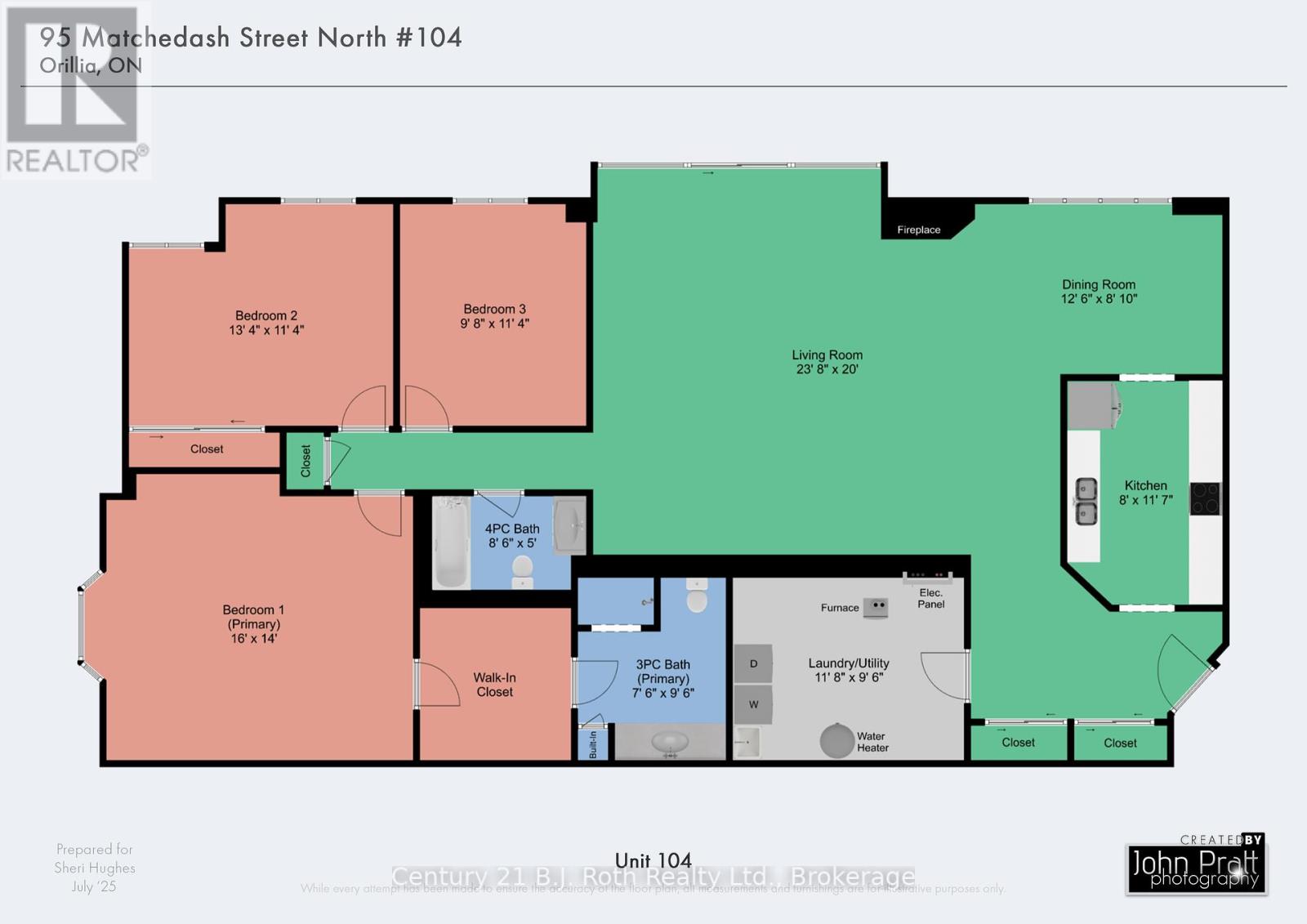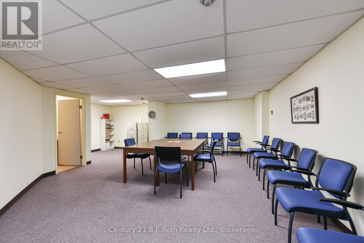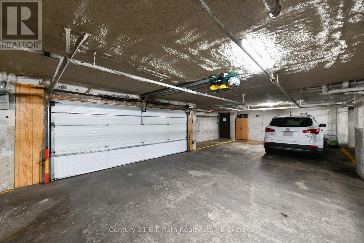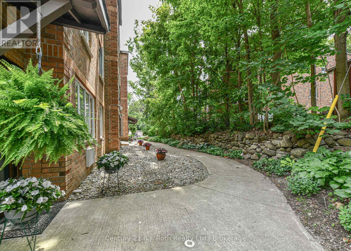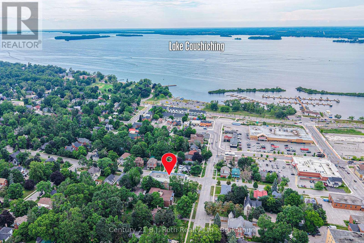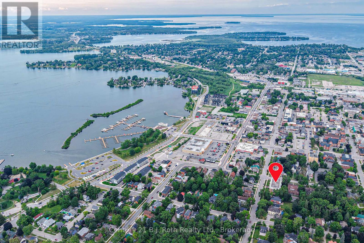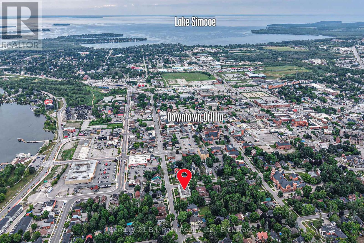104 - 95 Matchedash Street N Orillia, Ontario L3V 4T9
$665,000Maintenance, Water, Cable TV, Insurance, Parking, Common Area Maintenance
$865 Monthly
Maintenance, Water, Cable TV, Insurance, Parking, Common Area Maintenance
$865 MonthlyWelcome to The Curtmoor, a highly desirable building in the heart of the North Ward! This beautifully maintained main floor condo offers 1,800 sq ft of comfortable living space with 3 bedrooms, 2 bathrooms, and a spacious in-unit laundry and storage room. Enjoy access to a peaceful back garden area, plus an additional storage room, for the exclusive use of this unit, conveniently located just across the hall. This is the only unit on the floor that includes an additional storage room. Features include underground parking, beautifully landscaped gardens, a welcoming common room, and regular social gatherings. All within easy walking distance to downtown shops, restaurants, and the waterfront. A rare opportunity to enjoy low maintenance living in a vibrant and peaceful community! (id:54532)
Property Details
| MLS® Number | S12279911 |
| Property Type | Single Family |
| Community Name | Orillia |
| Amenities Near By | Hospital, Place Of Worship, Public Transit, Golf Nearby |
| Community Features | Pets Allowed With Restrictions |
| Features | Elevator, Balcony, In Suite Laundry |
| Parking Space Total | 1 |
Building
| Bathroom Total | 2 |
| Bedrooms Above Ground | 3 |
| Bedrooms Total | 3 |
| Amenities | Visitor Parking, Party Room, Fireplace(s), Storage - Locker |
| Appliances | Central Vacuum, Dishwasher, Dryer, Stove, Washer, Window Coverings, Refrigerator |
| Basement Development | Other, See Remarks |
| Basement Type | N/a (other, See Remarks) |
| Cooling Type | Central Air Conditioning |
| Exterior Finish | Brick |
| Fireplace Present | Yes |
| Fireplace Total | 1 |
| Heating Fuel | Electric |
| Heating Type | Baseboard Heaters |
| Size Interior | 1,800 - 1,999 Ft2 |
| Type | Apartment |
Parking
| Underground | |
| Garage |
Land
| Acreage | No |
| Land Amenities | Hospital, Place Of Worship, Public Transit, Golf Nearby |
| Landscape Features | Landscaped |
Rooms
| Level | Type | Length | Width | Dimensions |
|---|---|---|---|---|
| Main Level | Kitchen | 3.53 m | 2.43 m | 3.53 m x 2.43 m |
| Main Level | Dining Room | 3.82 m | 2.69 m | 3.82 m x 2.69 m |
| Main Level | Living Room | 7.21 m | 6.08 m | 7.21 m x 6.08 m |
| Main Level | Primary Bedroom | 4.87 m | 4.25 m | 4.87 m x 4.25 m |
| Main Level | Bedroom 2 | 4.05 m | 3.46 m | 4.05 m x 3.46 m |
| Main Level | Bedroom 3 | 3.45 m | 2.97 m | 3.45 m x 2.97 m |
| Main Level | Laundry Room | 3.57 m | 2.91 m | 3.57 m x 2.91 m |
| Main Level | Bathroom | 2.6 m | 1.51 m | 2.6 m x 1.51 m |
| Main Level | Bathroom | 2.91 m | 2.32 m | 2.91 m x 2.32 m |
https://www.realtor.ca/real-estate/28594779/104-95-matchedash-street-n-orillia-orillia
Contact Us
Contact us for more information
Sheri Hughes
Salesperson

