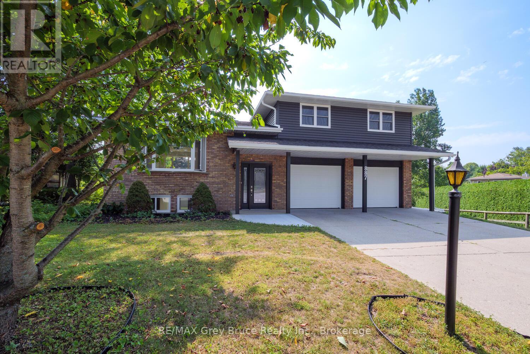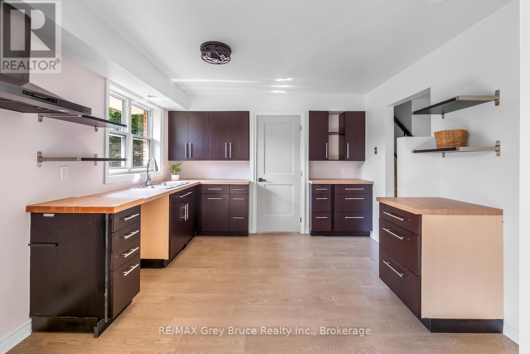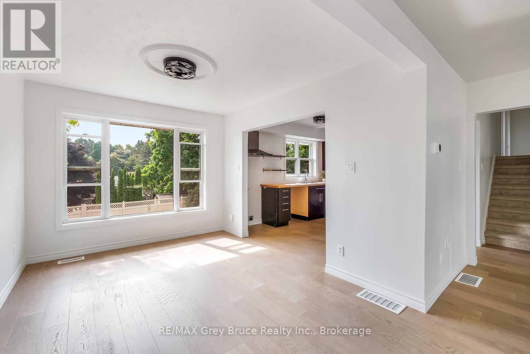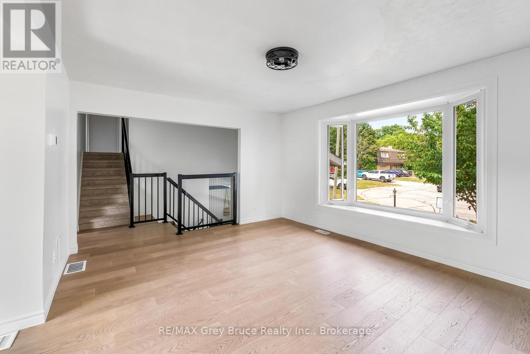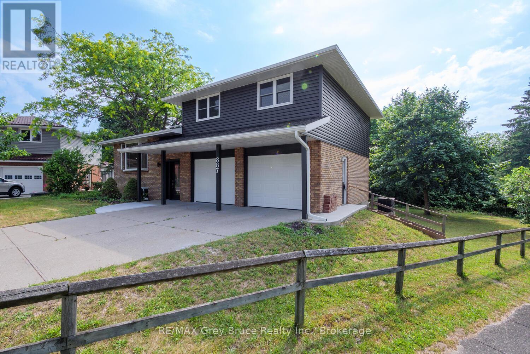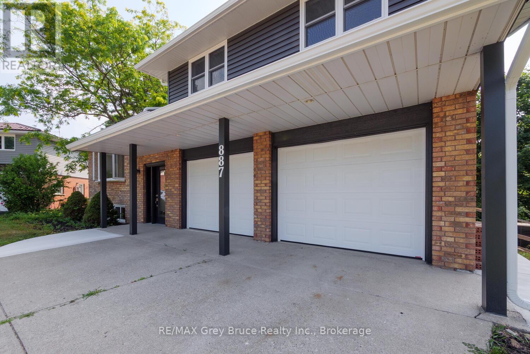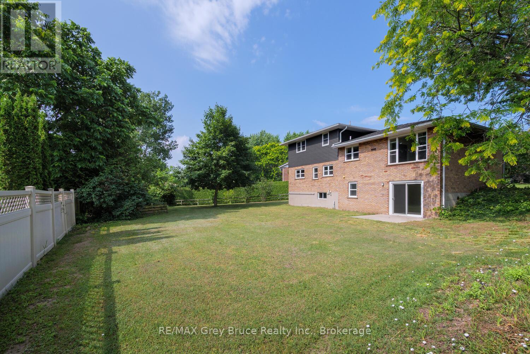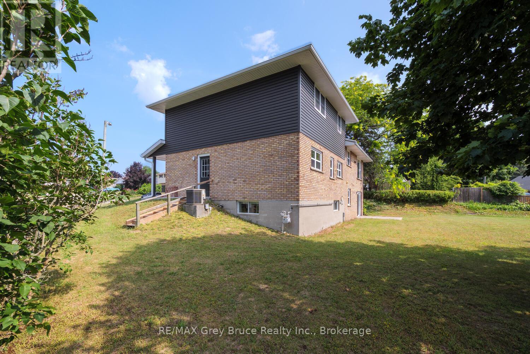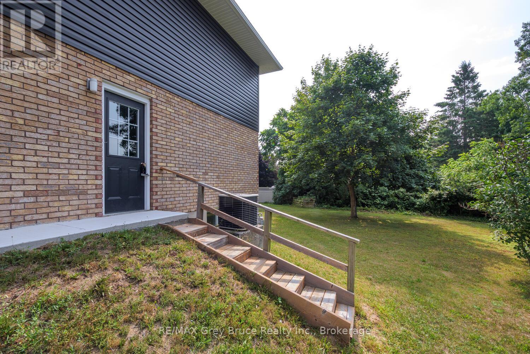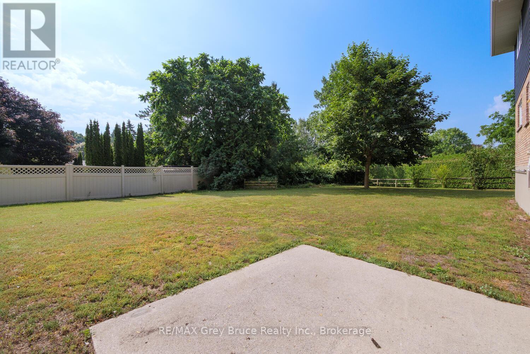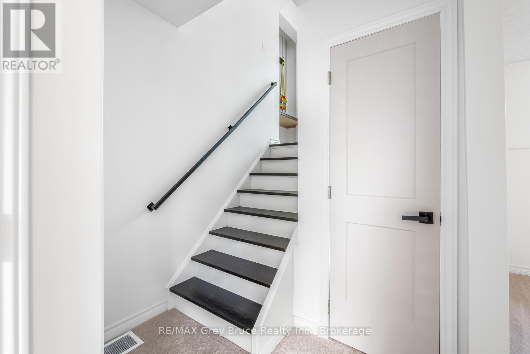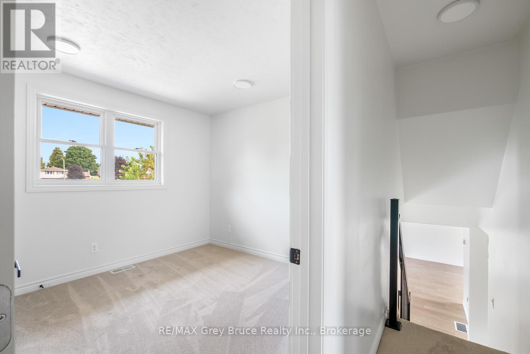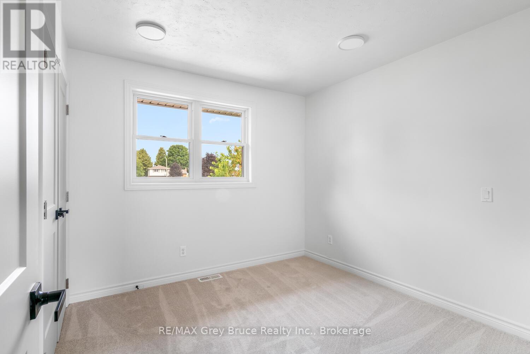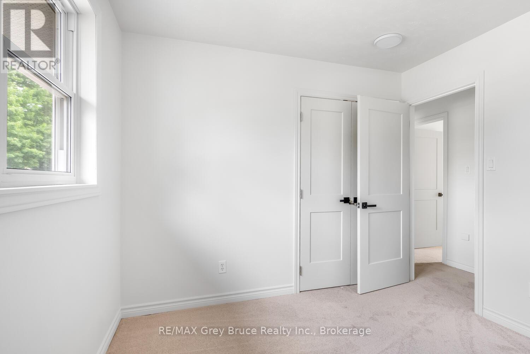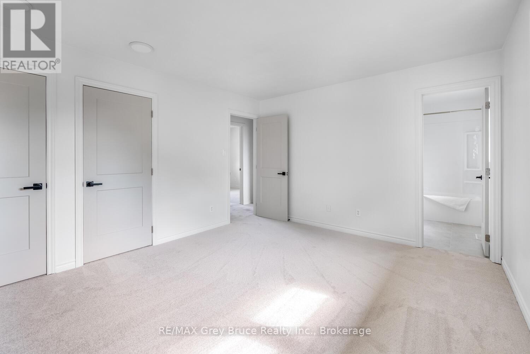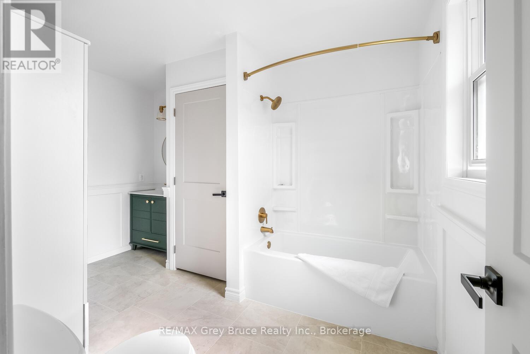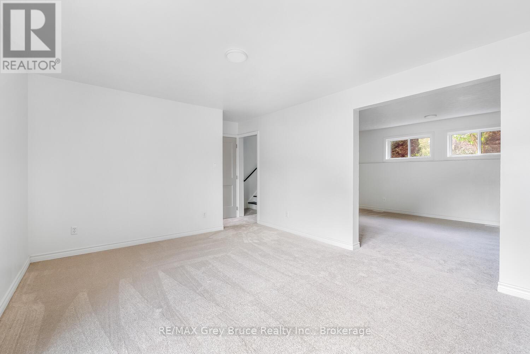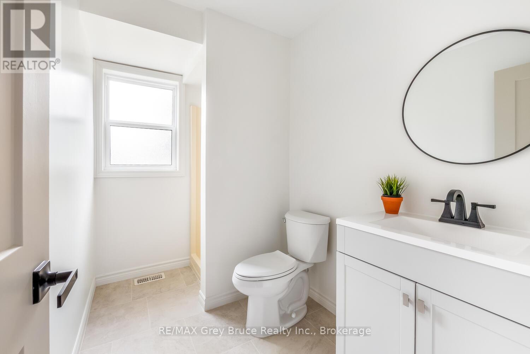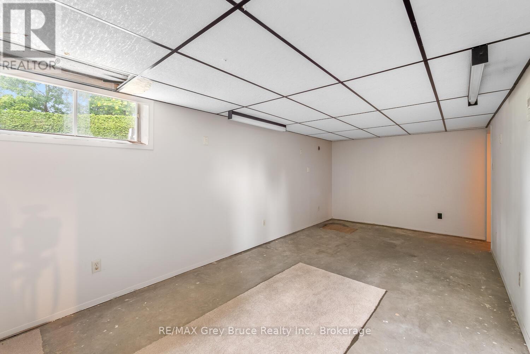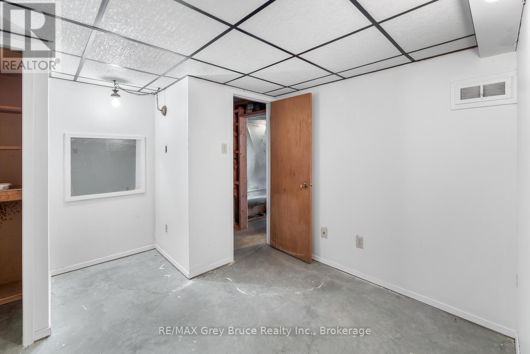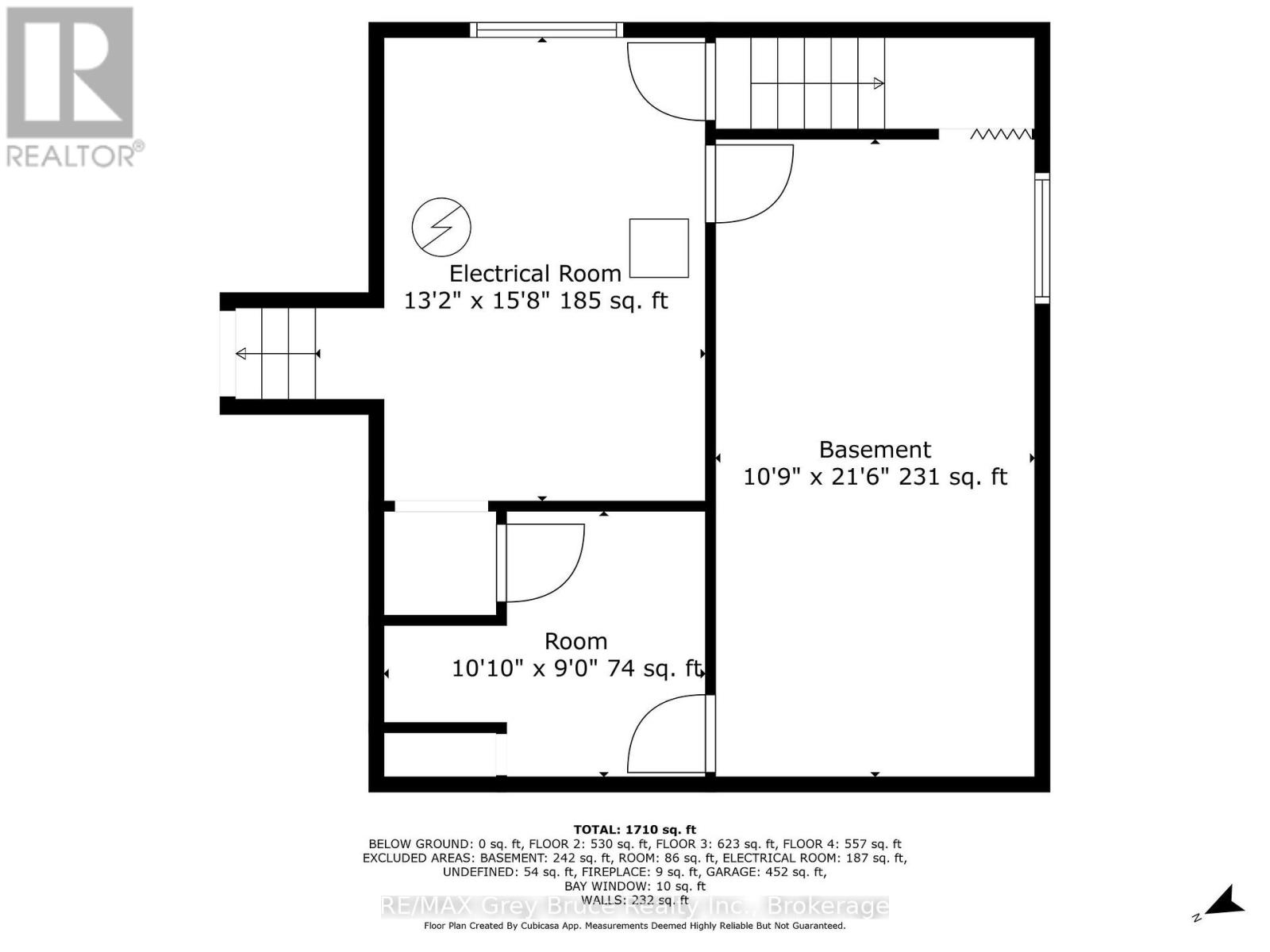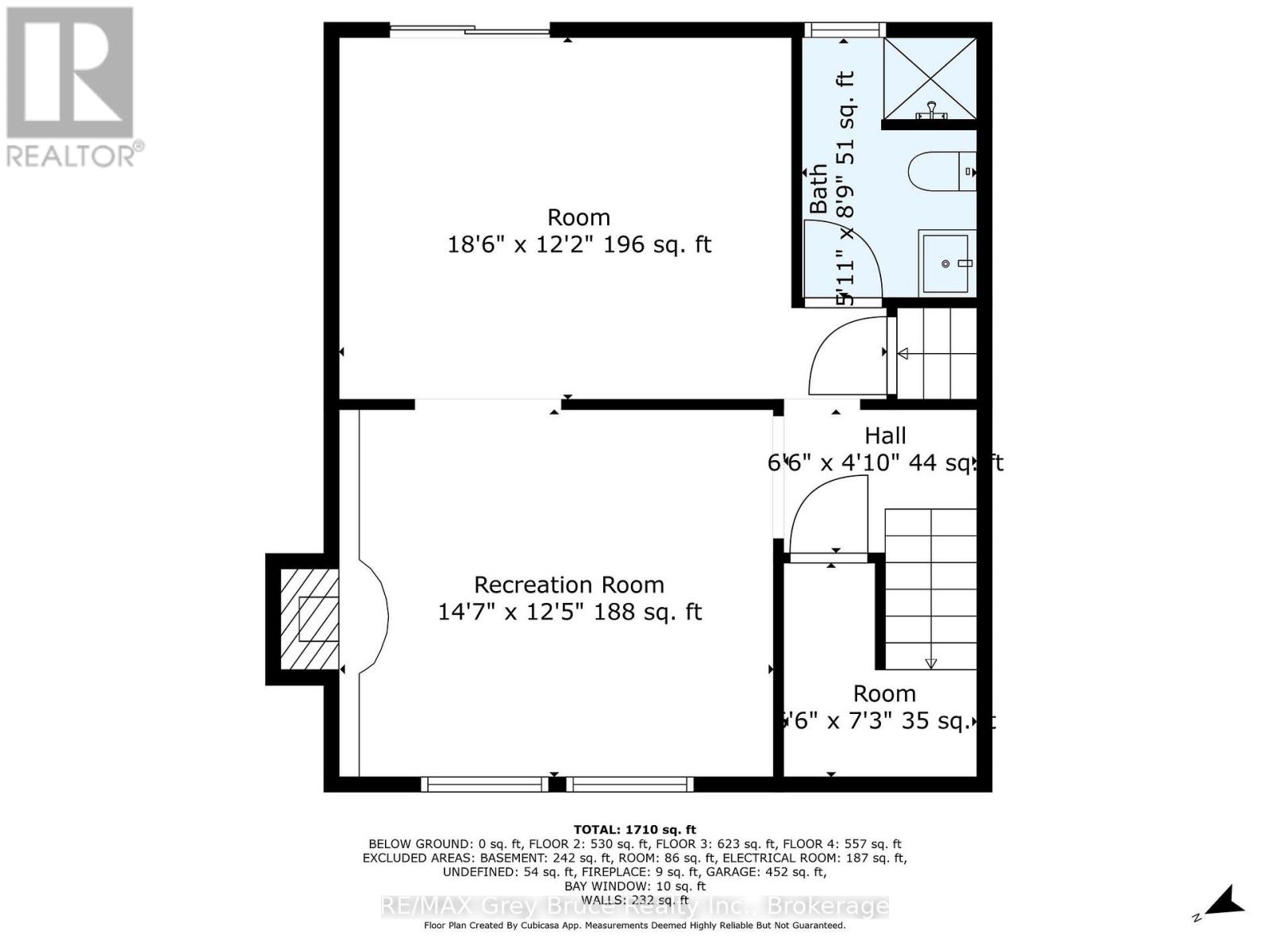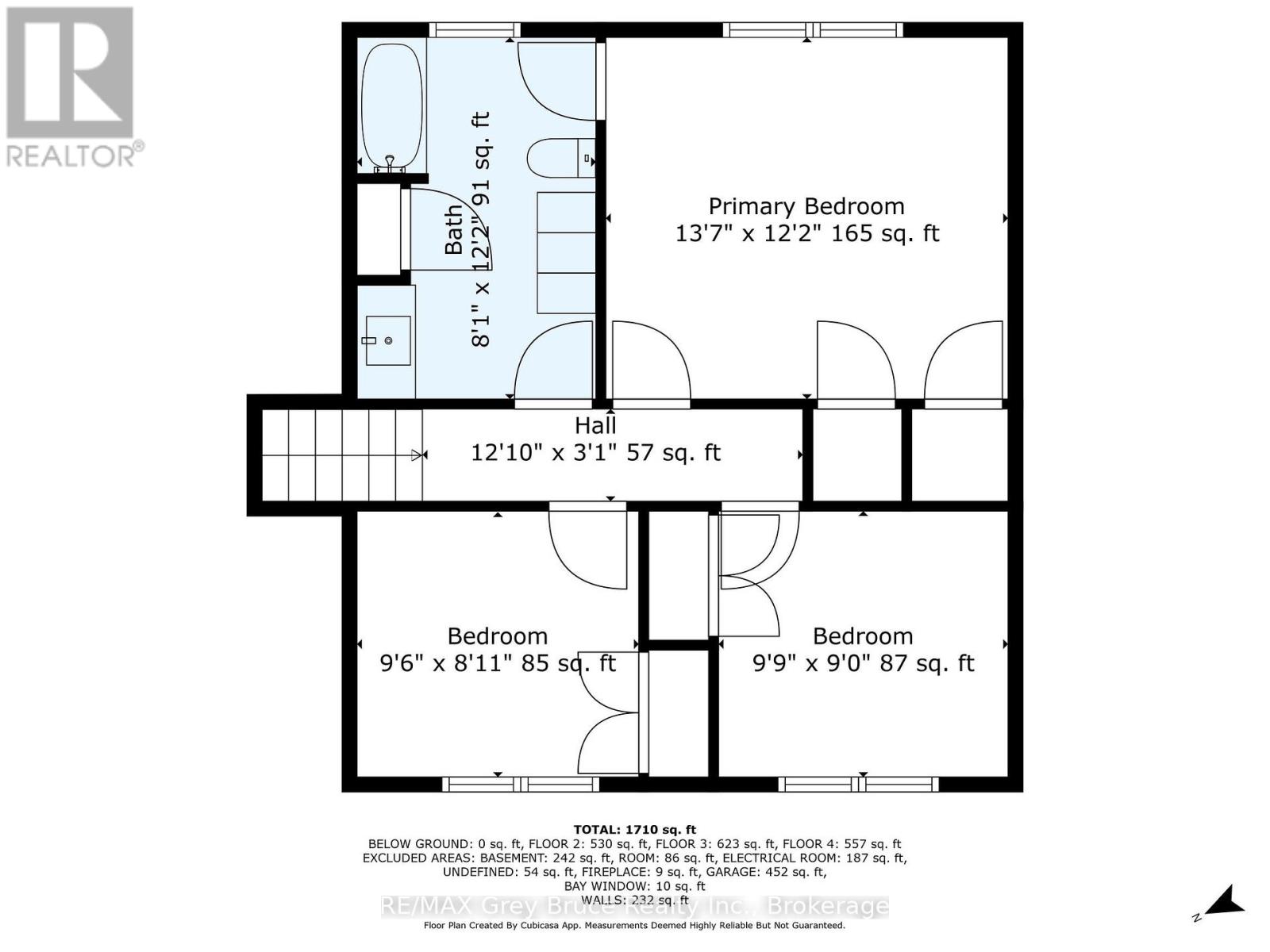887 Nodwell Court Saugeen Shores, Ontario N0H 2C4
$729,900
Fully renovated from top to bottom, this 3+1 bedroom side-split home with double garage offers approximately 1,870 sq. ft. of finished living space and is perfectly located on a quiet court in a highly desirable neighborhood. The home features a brand-new kitchen, two updated bathrooms, engineered hardwood, new carpet and laminate flooring, fresh paint throughout, updated lighting, all new interior and front doors with modern hardware and trim, plus new attic insulation. The insulated double garage includes new overhead doors, and the exterior has been completely refreshed with all-new windows and siding. With two separate basement entrances, there's excellent in-law or multigenerational living potential. Enjoy the best of both worlds peaceful living just steps from Lake Hurons beautiful beaches, scenic parks, trails, and only minutes to shopping, restaurants, and other local amenities. Move-in ready and made for modern family living! 2019 new roof - new furnace - hot water tank - front bay window. 2025 all new windows -interior and exterior doors with new hardware - new siding - all new flooring (engineered hardwood and carpet ) - all new bathrooms -new kitchen - new lighting throughout -attic insulation upgraded -new garage doors and stucco - all freshly painted. (id:54532)
Open House
This property has open houses!
11:00 am
Ends at:1:00 pm
Property Details
| MLS® Number | X12292998 |
| Property Type | Single Family |
| Community Name | Saugeen Shores |
| Amenities Near By | Schools, Park |
| Features | Cul-de-sac |
| Parking Space Total | 4 |
| Structure | Patio(s) |
Building
| Bathroom Total | 2 |
| Bedrooms Above Ground | 3 |
| Bedrooms Below Ground | 1 |
| Bedrooms Total | 4 |
| Age | 31 To 50 Years |
| Amenities | Fireplace(s) |
| Appliances | Water Heater, Water Meter, Dishwasher, Stove |
| Basement Development | Finished |
| Basement Features | Walk Out |
| Basement Type | N/a (finished) |
| Ceiling Type | Suspended Ceiling |
| Construction Style Attachment | Detached |
| Construction Style Split Level | Sidesplit |
| Cooling Type | Central Air Conditioning |
| Exterior Finish | Brick, Vinyl Siding |
| Fire Protection | Controlled Entry, Smoke Detectors |
| Fireplace Present | Yes |
| Fireplace Total | 1 |
| Foundation Type | Block |
| Heating Fuel | Natural Gas |
| Heating Type | Forced Air |
| Size Interior | 1,100 - 1,500 Ft2 |
| Type | House |
| Utility Water | Municipal Water |
Parking
| Attached Garage | |
| Garage |
Land
| Access Type | Public Road |
| Acreage | No |
| Fence Type | Fenced Yard |
| Land Amenities | Schools, Park |
| Sewer | Sanitary Sewer |
| Size Depth | 116 Ft ,7 In |
| Size Frontage | 59 Ft |
| Size Irregular | 59 X 116.6 Ft ; Irregular Pie Shape |
| Size Total Text | 59 X 116.6 Ft ; Irregular Pie Shape |
| Zoning Description | R1 |
Rooms
| Level | Type | Length | Width | Dimensions |
|---|---|---|---|---|
| Second Level | Bathroom | 3.66 m | 2.44 m | 3.66 m x 2.44 m |
| Second Level | Bedroom | 10 m | 10 m | 10 m x 10 m |
| Second Level | Bedroom 2 | 10 m | 10 m | 10 m x 10 m |
| Second Level | Bedroom 3 | 3.66 m | 4.27 m | 3.66 m x 4.27 m |
| Basement | Utility Room | 4.57 m | 3.35 m | 4.57 m x 3.35 m |
| Basement | Bedroom 4 | 6.4 m | 3.05 m | 6.4 m x 3.05 m |
| Basement | Other | 2.74 m | 2.44 m | 2.74 m x 2.44 m |
| Main Level | Kitchen | 3.51 m | 3.66 m | 3.51 m x 3.66 m |
| Main Level | Dining Room | 3.05 m | 3.66 m | 3.05 m x 3.66 m |
| Main Level | Living Room | 4.57 m | 3.96 m | 4.57 m x 3.96 m |
| Ground Level | Den | 3066 m | 4.58 m | 3066 m x 4.58 m |
| Ground Level | Family Room | 4.88 m | 3.66 m | 4.88 m x 3.66 m |
| In Between | Bathroom | 2.74 m | 1.68 m | 2.74 m x 1.68 m |
| In Between | Foyer | 2.44 m | 1.83 m | 2.44 m x 1.83 m |
Utilities
| Cable | Available |
| Electricity | Installed |
| Wireless | Available |
| Electricity Connected | Connected |
| Natural Gas Available | Available |
| Telephone | Nearby |
| Sewer | Installed |
https://www.realtor.ca/real-estate/28623002/887-nodwell-court-saugeen-shores-saugeen-shores
Contact Us
Contact us for more information
Sandie Smith
Salesperson

