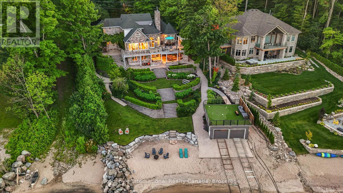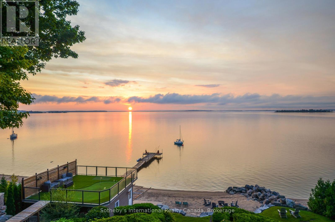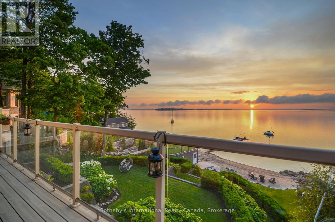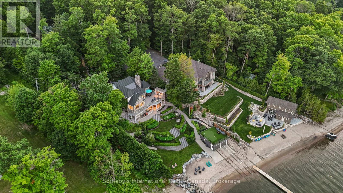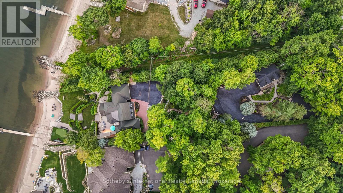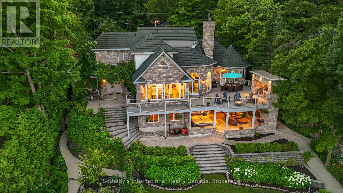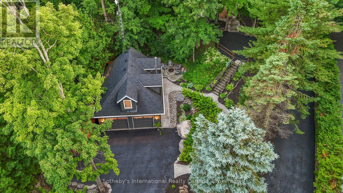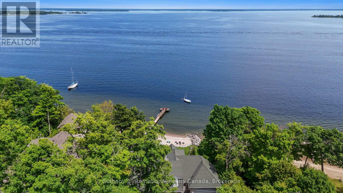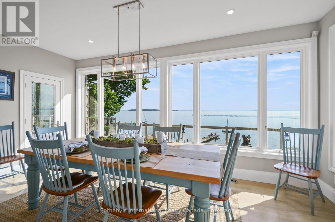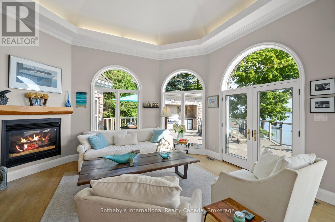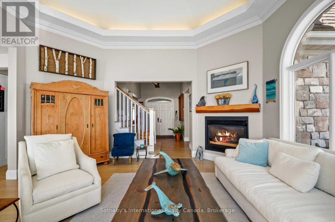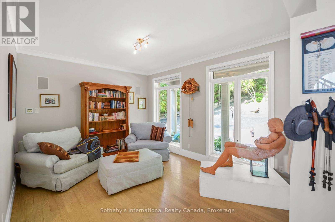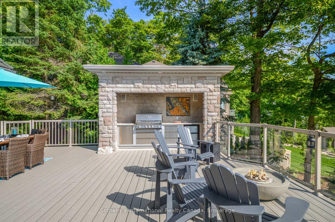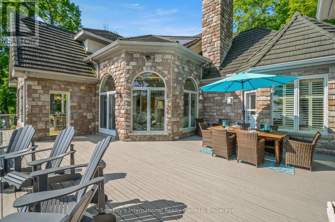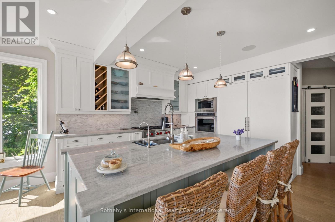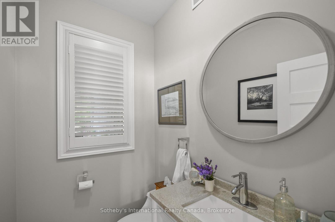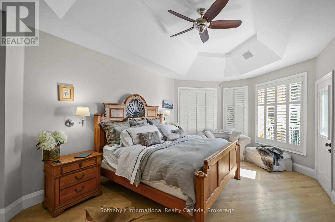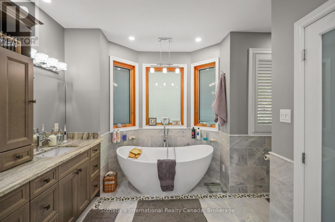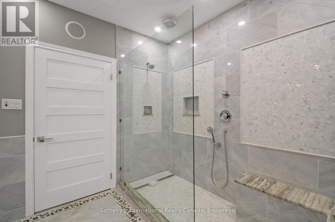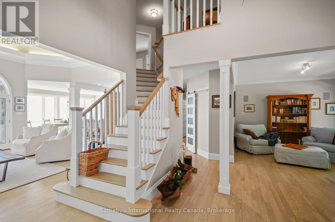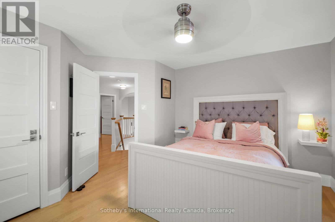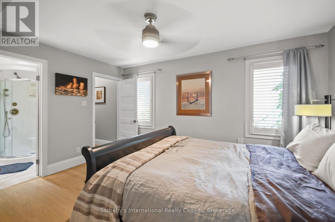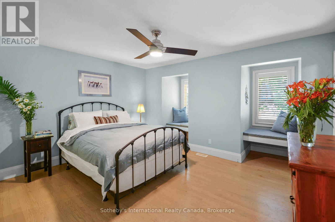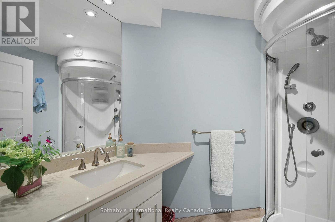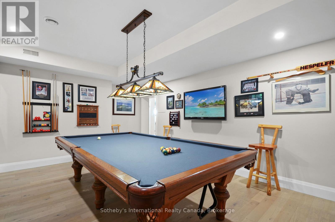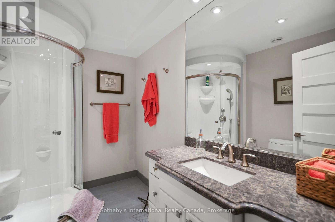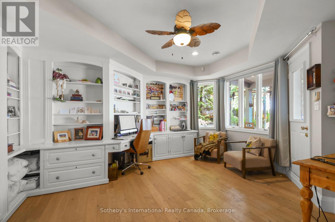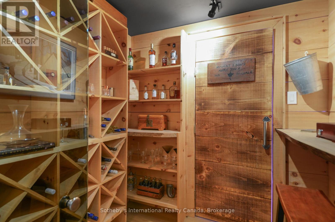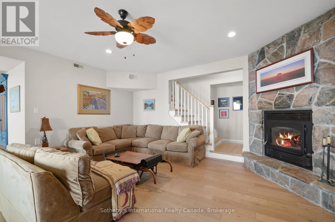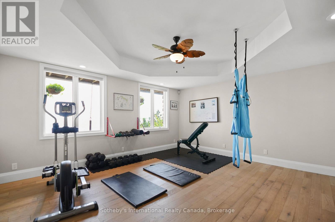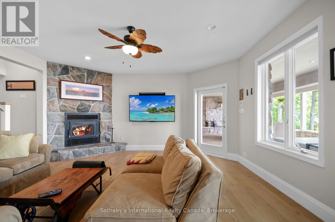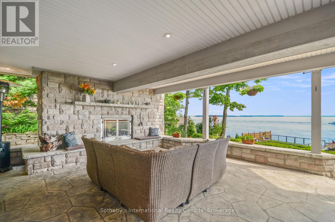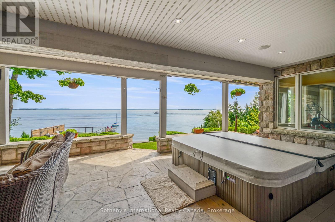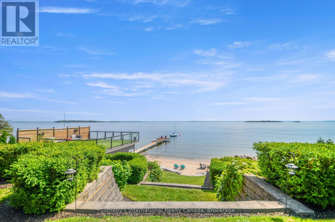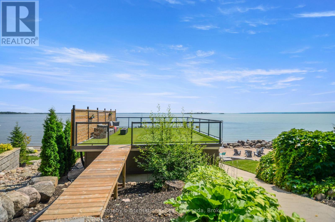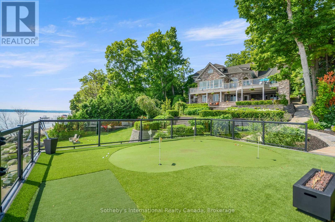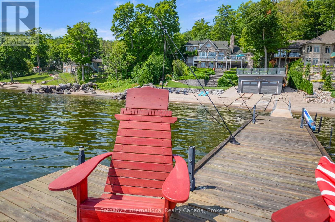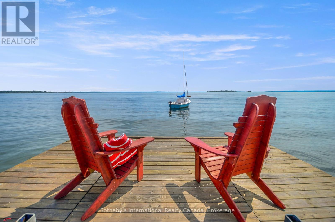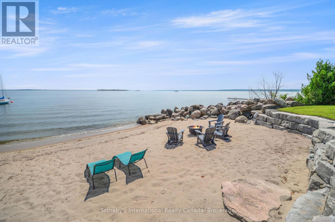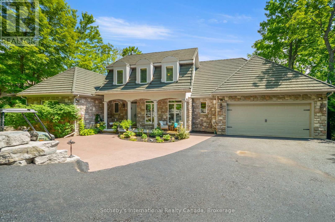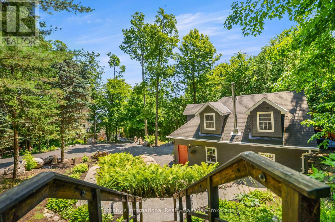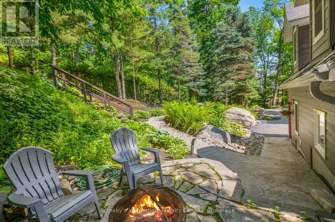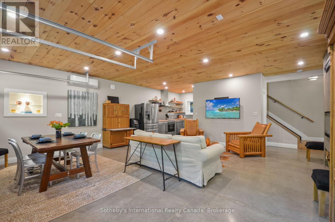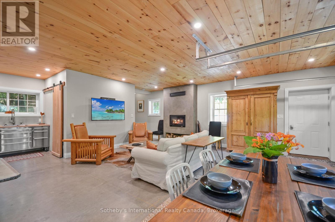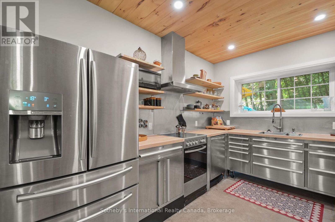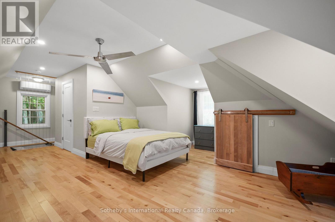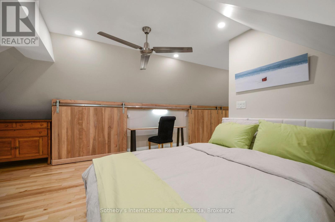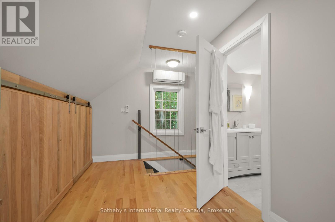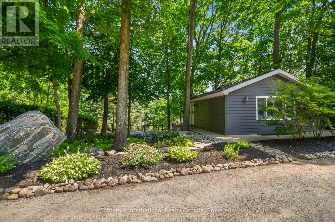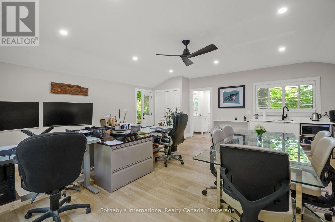29 Mcarthur Drive Penetanguishene, Ontario L9M 1X3
$4,799,000
Perched majestically on Midland Point, this magnificent 4-bedroom, 5.5-bathroom estate commands 99 feet of pristine private Georgian Bay shoreline, offering an unparalleled canvas of panoramic water views and inspiring sunrises. Spanning 4,841 sq ft, this impeccably updated residence embodies sophisticated waterfront living. A culinary masterpiece awaits in the gourmet kitchen, featuring professional-grade appliances and a sprawling island, all designed to maximize the breathtaking bay vistas. Convenience meets luxury with a main floor primary suite and dedicated laundry. The expansive main deck is an entertainer's paradise, boasting an outdoor kitchen, a unique retractable garage door, and crystal-clear Invisirail for unobstructed views. The lower walk-out level transforms into a world of leisure, complete with a dedicated billiards room, an impressive office/library, a family room warmed by a fireplace, a private fitness area, and an exquisite wine cellar. Step directly from here into a covered three-season sanctuary, featuring a crackling wood fireplace and a bubbling hot tub. Enhancing this exceptional property are a contemporary 600+ sq ft street-front office with a 4-piece bath, ideal for remote work or a home business, and a charming 1-bedroom, 2-bathroom guest house, offering a cozy retreat with its own wood-burning fireplace. The waterfront truly defines this property, with a natural sandy beach, a welcoming fire pit, and a double dry boathouse equipped with a rail system for two vessels and a private dock. Above the boathouse, a private putting green offers a unique opportunity to refine your short game while soaking in the stellar views of the private beach and Midland Bay. As you arrive, meticulously manicured perennial gardens unfold, creating a serene, park-like drive that leads to the heart of this extraordinary home. (id:54532)
Property Details
| MLS® Number | S12293690 |
| Property Type | Single Family |
| Community Name | Penetanguishene |
| Amenities Near By | Beach, Golf Nearby, Marina |
| Community Features | Fishing |
| Easement | Easement |
| Equipment Type | None |
| Features | Guest Suite |
| Parking Space Total | 12 |
| Rental Equipment Type | None |
| Structure | Deck, Patio(s), Outbuilding, Boathouse, Dock |
| View Type | Lake View, Direct Water View |
| Water Front Type | Waterfront |
Building
| Bathroom Total | 6 |
| Bedrooms Above Ground | 4 |
| Bedrooms Total | 4 |
| Age | 16 To 30 Years |
| Amenities | Fireplace(s) |
| Appliances | Barbeque, Hot Tub, Garage Door Opener Remote(s), Central Vacuum, Dishwasher, Dryer, Freezer, Oven, Stove, Washer, Window Coverings, Wine Fridge, Refrigerator |
| Basement Development | Finished |
| Basement Type | N/a (finished) |
| Construction Style Attachment | Detached |
| Construction Style Other | Seasonal |
| Cooling Type | Central Air Conditioning, Air Exchanger |
| Exterior Finish | Stone |
| Fire Protection | Alarm System |
| Fireplace Present | Yes |
| Fireplace Total | 3 |
| Foundation Type | Concrete |
| Half Bath Total | 1 |
| Heating Fuel | Propane |
| Heating Type | Forced Air |
| Stories Total | 2 |
| Size Interior | 3,000 - 3,500 Ft2 |
| Type | House |
| Utility Power | Generator |
| Utility Water | Drilled Well |
Parking
| Attached Garage | |
| Garage |
Land
| Access Type | Public Road, Private Docking |
| Acreage | No |
| Land Amenities | Beach, Golf Nearby, Marina |
| Landscape Features | Landscaped |
| Sewer | Septic System |
| Size Depth | 493 Ft ,7 In |
| Size Frontage | 98 Ft ,9 In |
| Size Irregular | 98.8 X 493.6 Ft |
| Size Total Text | 98.8 X 493.6 Ft |
| Zoning Description | Rs |
Rooms
| Level | Type | Length | Width | Dimensions |
|---|---|---|---|---|
| Second Level | Bedroom | 4.34 m | 4.39 m | 4.34 m x 4.39 m |
| Second Level | Bedroom | 4.37 m | 3.3 m | 4.37 m x 3.3 m |
| Second Level | Bedroom | 4.04 m | 4.04 m | 4.04 m x 4.04 m |
| Basement | Sitting Room | 5.26 m | 5.11 m | 5.26 m x 5.11 m |
| Basement | Exercise Room | 4.98 m | 4.59 m | 4.98 m x 4.59 m |
| Basement | Games Room | 5.23 m | 6.15 m | 5.23 m x 6.15 m |
| Main Level | Foyer | 2.62 m | 1.85 m | 2.62 m x 1.85 m |
| Main Level | Living Room | 4.27 m | 3.43 m | 4.27 m x 3.43 m |
| Main Level | Family Room | 5.23 m | 5.21 m | 5.23 m x 5.21 m |
| Main Level | Dining Room | 5.26 m | 3.05 m | 5.26 m x 3.05 m |
| Main Level | Kitchen | 4.04 m | 4.32 m | 4.04 m x 4.32 m |
| Main Level | Primary Bedroom | 5.51 m | 5.51 m | 5.51 m x 5.51 m |
| Main Level | Laundry Room | 2.34 m | 3 m | 2.34 m x 3 m |
Utilities
| Cable | Installed |
| Electricity | Installed |
https://www.realtor.ca/real-estate/28624096/29-mcarthur-drive-penetanguishene-penetanguishene
Contact Us
Contact us for more information
Kevin Gilchrist
Broker
facebook.com/collingwoodagent
twitter.com/@KevinGilchrist
www.linkedin.com/in/kevingilchristrealtor

