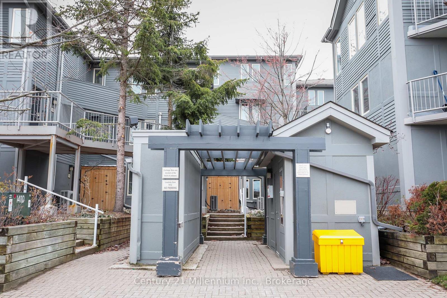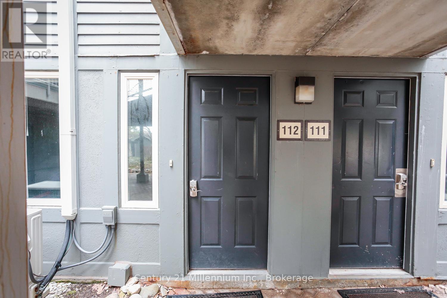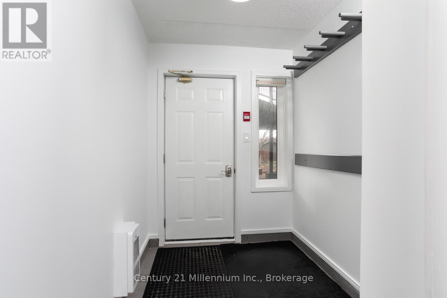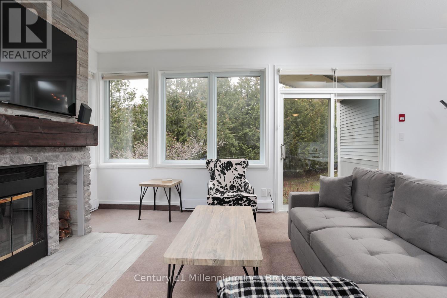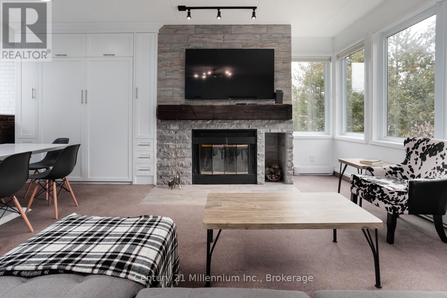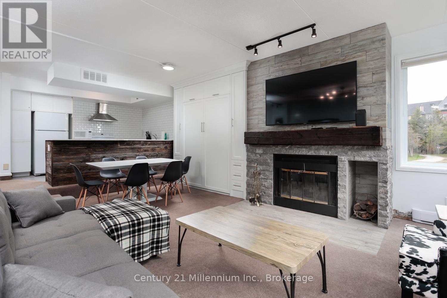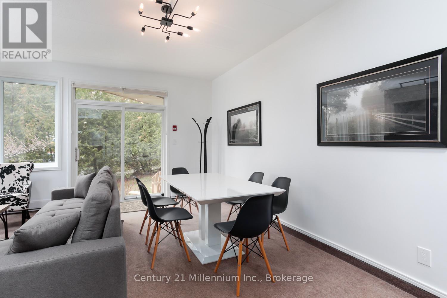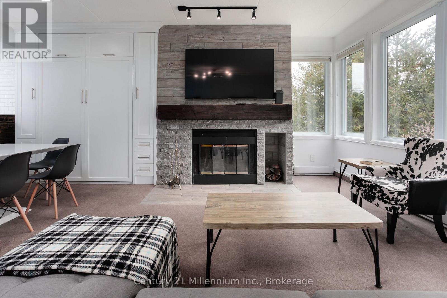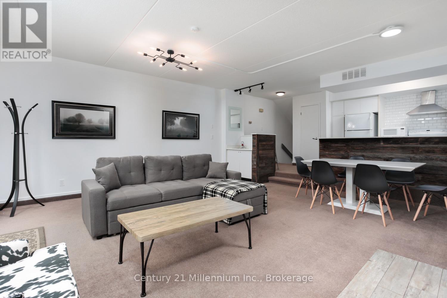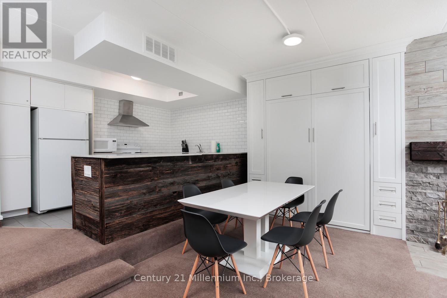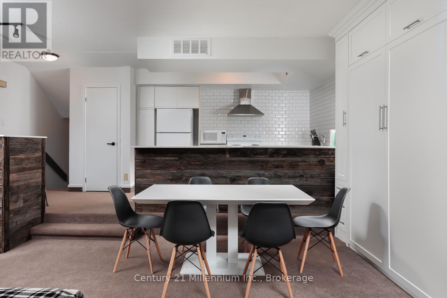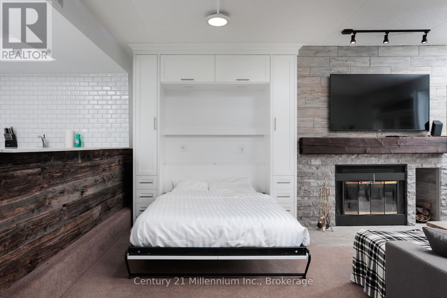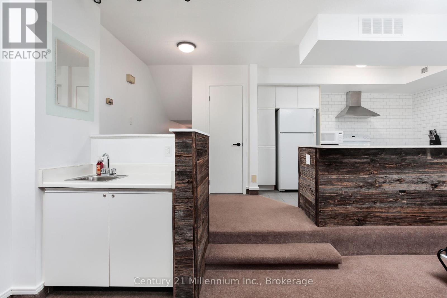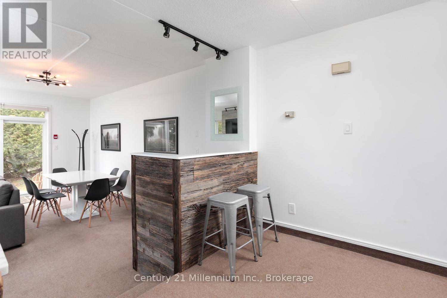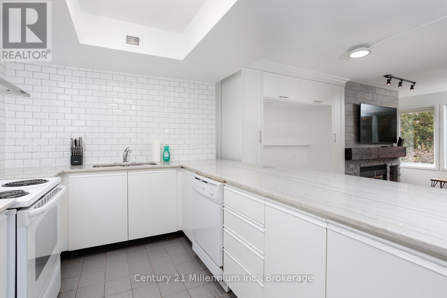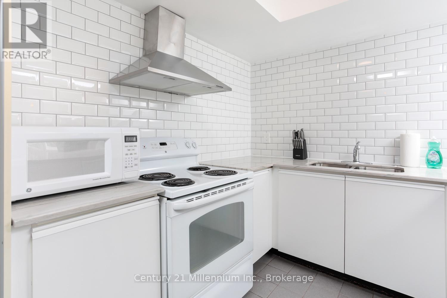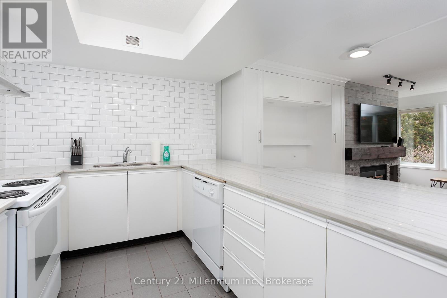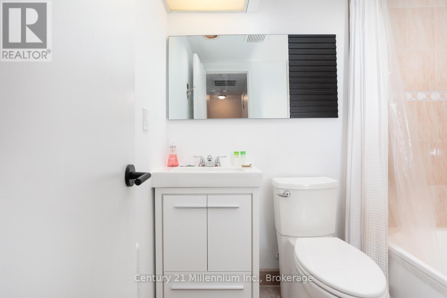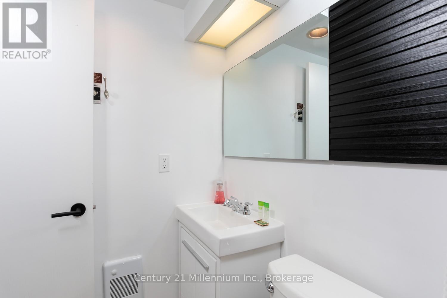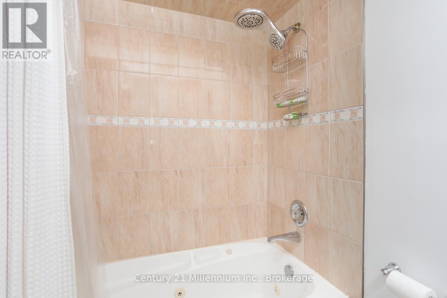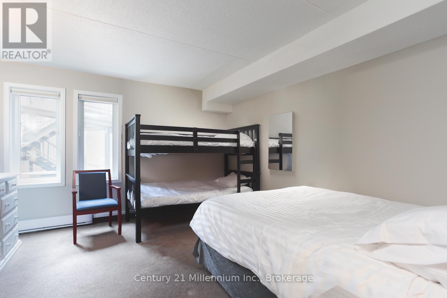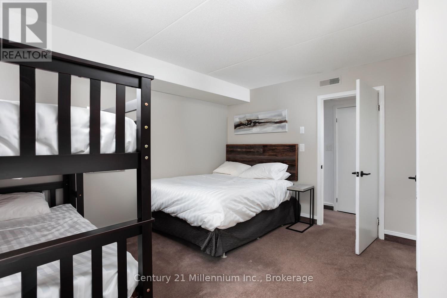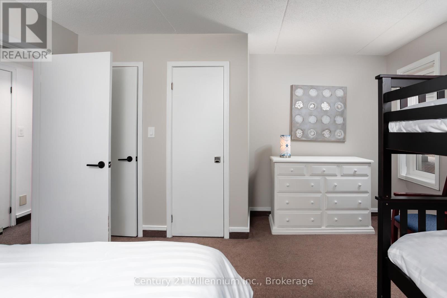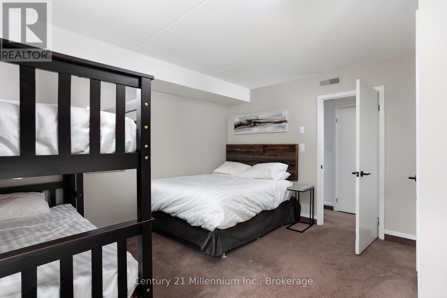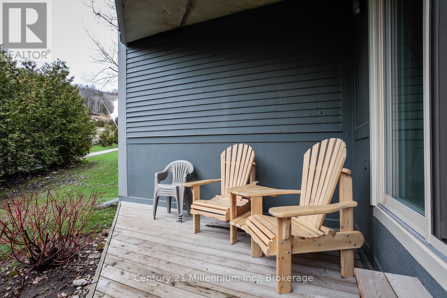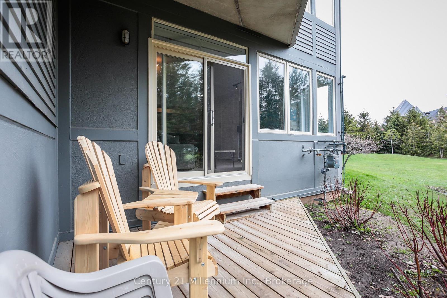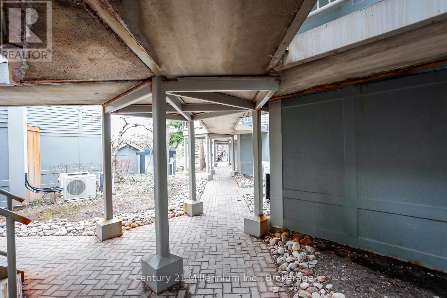112 - 107 Ann Heggtveit Drive Blue Mountains, Ontario L9Y 0P7
$3,000 Monthly
True Ski-In/Ski-Out Cachet Crossing. Experience the ultimate Blue Mountain retreat in this truly unbeatable ski-in/ski-out condo, available furnished for the seasonal lease starting September 15th. Located directly on the Blue Mountain ski hill, this beautiful chalet offers unparalleled access to the slopes and is just steps from the vibrant Blue Mountain Village. You'll find yourself in the heart of the action, perfectly situated between the "Silver Bullet" and "Century Express" chairlifts. This is one of the rare properties that offers a true ski-in/ski-out experience, allowing you to hit the slopes directly from your door. This charming condo comfortably sleeps up to six guests. The master bedroom features a queen bed and a bunk bed, while the open-concept living room boasts a full kitchen and a double Murphy bed for additional sleeping space. Cozy up by the wood fireplace after a day on the slopes and enjoy the convenience of being just steps away from all the shops, restaurants, and entertainment the village has to offer. Utilities are extra, and a damage deposit is required. Don't miss this unique opportunity to secure your perfect Blue Mountain get away! Dates flexible. (id:54532)
Property Details
| MLS® Number | X12296000 |
| Property Type | Single Family |
| Community Name | Blue Mountains |
| Community Features | Pets Allowed With Restrictions |
| Features | Hillside, Balcony, Mountain |
| Parking Space Total | 1 |
| Structure | Deck |
Building
| Bathroom Total | 1 |
| Bedrooms Above Ground | 1 |
| Bedrooms Total | 1 |
| Age | 31 To 50 Years |
| Amenities | Fireplace(s) |
| Appliances | Furniture, Microwave, Stove, Refrigerator |
| Basement Type | None |
| Cooling Type | Central Air Conditioning |
| Exterior Finish | Stucco, Wood |
| Fire Protection | Security System, Smoke Detectors |
| Fireplace Present | Yes |
| Foundation Type | Concrete |
| Heating Fuel | Natural Gas |
| Heating Type | Forced Air |
| Size Interior | 900 - 999 Ft2 |
| Type | Apartment |
Parking
| No Garage |
Land
| Acreage | No |
Rooms
| Level | Type | Length | Width | Dimensions |
|---|---|---|---|---|
| Main Level | Great Room | 5.89 m | 5.33 m | 5.89 m x 5.33 m |
| Main Level | Primary Bedroom | 4.41 m | 3.89 m | 4.41 m x 3.89 m |
| Main Level | Kitchen | 3.68 m | 5.55 m | 3.68 m x 5.55 m |
Utilities
| Cable | Available |
| Wireless | Available |
| Electricity Connected | Connected |
| Natural Gas Available | Available |
Contact Us
Contact us for more information
Eva Landreth
Salesperson
evalandreth.com/
www.facebook.com/landrethrealestate
www.linkedin.com/in/evalandreth/
www.instagram.com/landrethrealestate/

