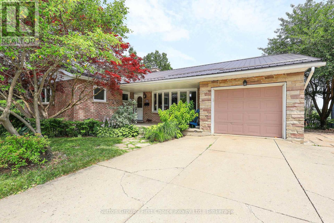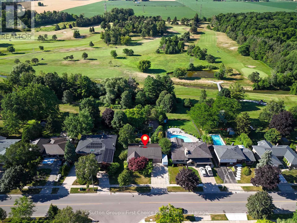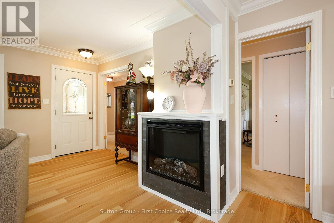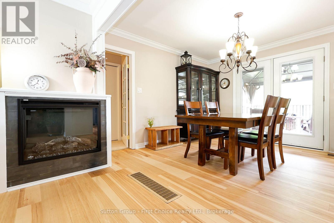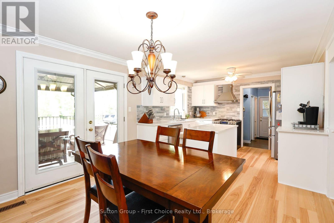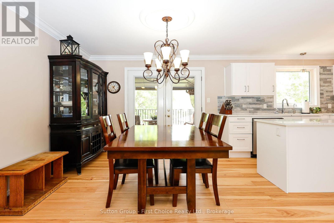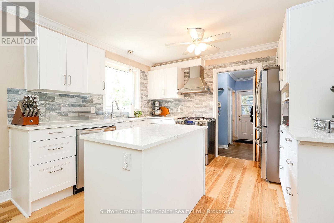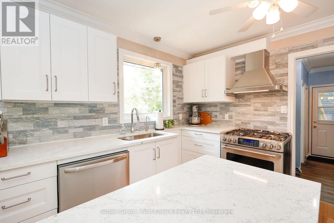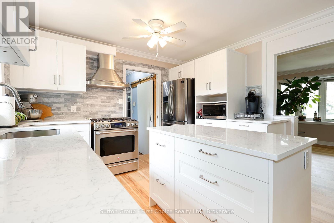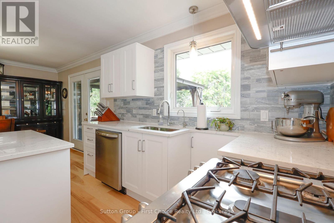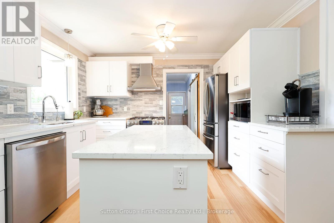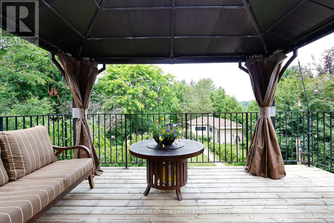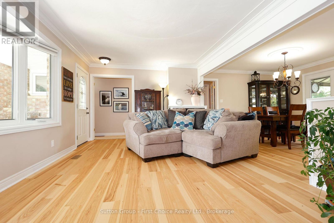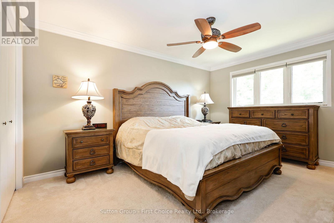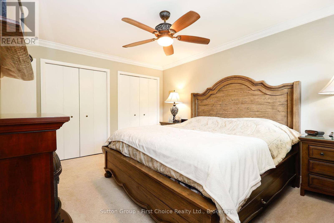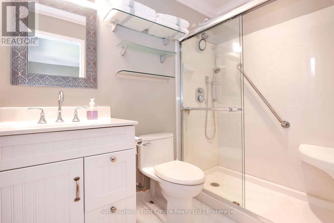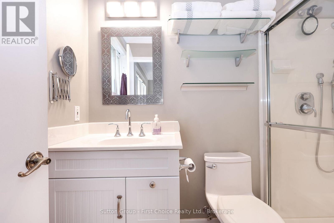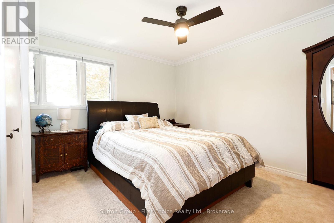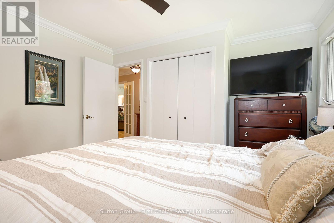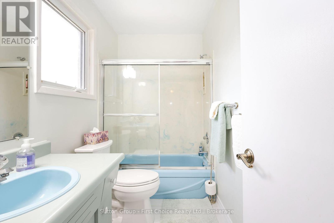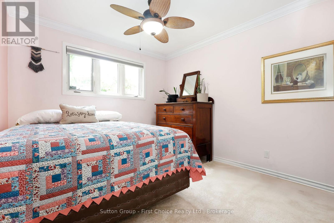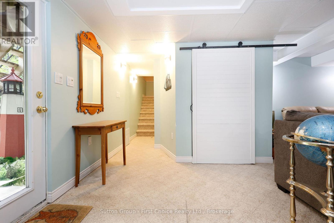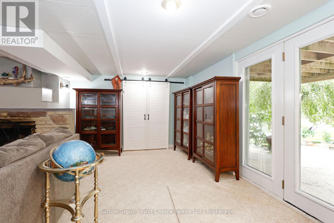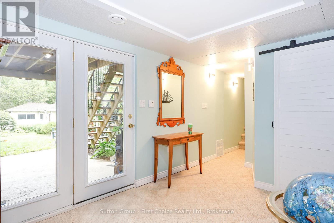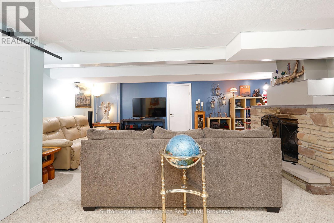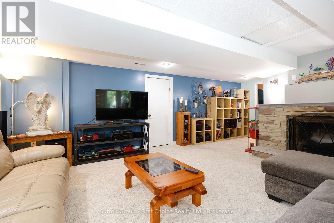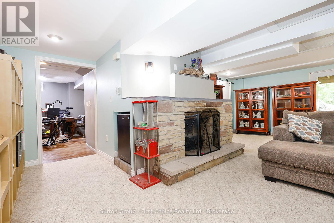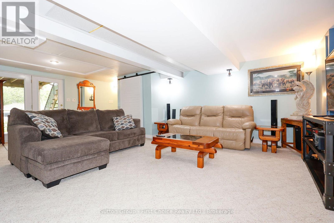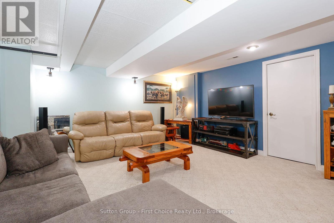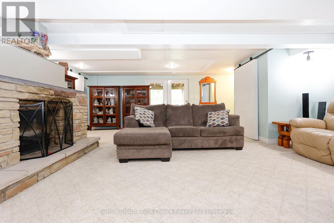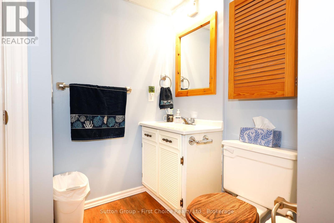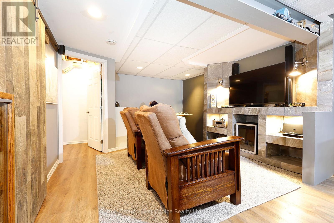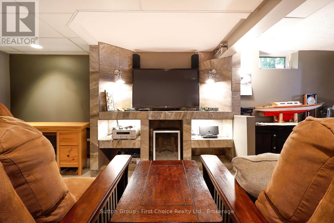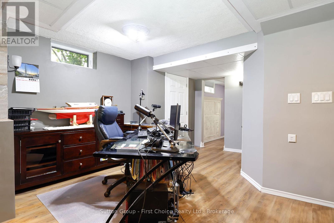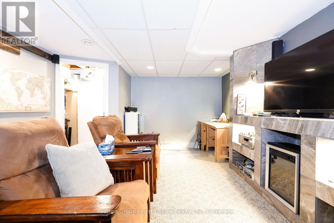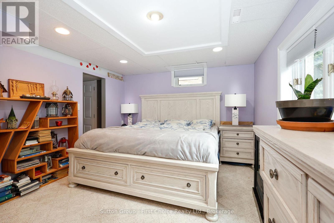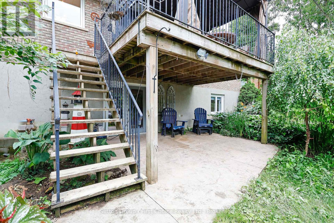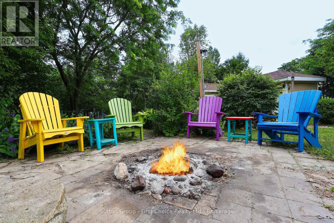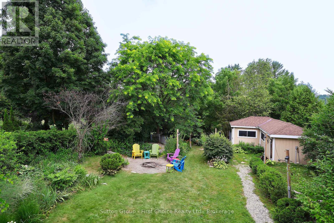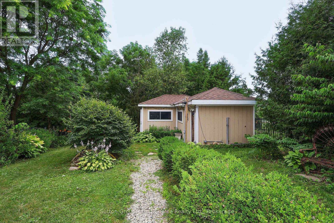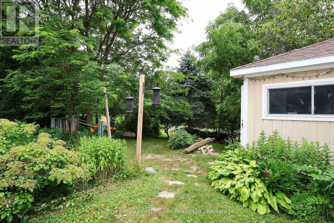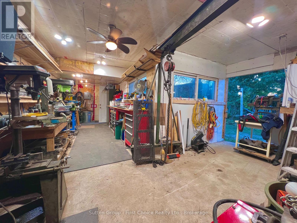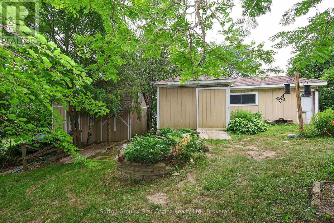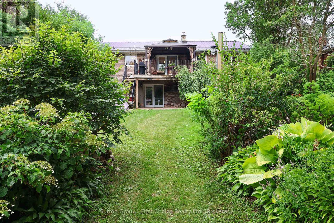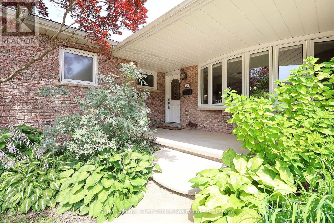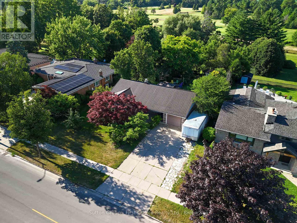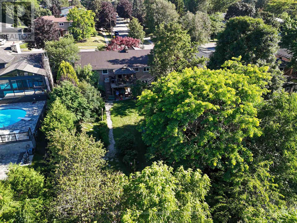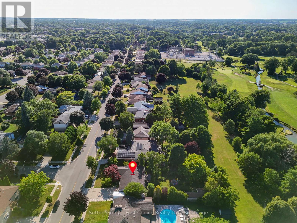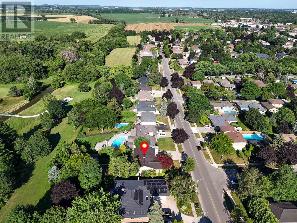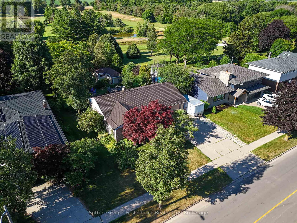348 Devon Street Stratford, Ontario N5A 2Z9
$814,900
New Kitchen, Large Bedrooms, Basement Walkout, Upper Deck, Insulated Shop, Incredible Lot, Parkland and Golf Course View!!! Not a drive-by and private viewings only on this well built appealing home perched on higher elevation and overlooking serene greenery. This three plus one bedroom, three bathroom bungalow has an incredible private, peaceful and sprawling rear yard with fire pit area and heart shaped pond including a stand alone 18 x 28 'L' shaped functional workshop with 100 amp service and an additional 17 x 18 shed with loft providing plenty of extra space for hobbies and storage. The main floor offers a newly renovated kitchen with island and dining area leading to the lovely deck with gazebo overlooking your personal oasis in the city from up high. The living room with built in fireplace is open to the dining room and kitchen and has new attractive wood flooring. Three spacious bedrooms with good sized closets and one with ensuite, another bathroom and main floor laundry/mudroom/pantry with entry to garage are on this level. Downstairs the large rec room opens up directly to the backyard and also another bedroom, office/den, bathroom and cold cellar. The attached garage and concrete driveway offer parking for more than 5 cars and room for a large vehicle or trailer. This home is located in a mature neighbourhood close to shopping, restaurants and highway 7/8 access to K-W and Toronto and has a lot to offer. Private showings only - book through your REALTOR to view. (id:54532)
Property Details
| MLS® Number | X12295972 |
| Property Type | Single Family |
| Community Name | Stratford |
| Amenities Near By | Golf Nearby, Park, Public Transit |
| Community Features | School Bus |
| Easement | Right Of Way |
| Features | Sloping, Conservation/green Belt, Lighting |
| Parking Space Total | 5 |
| Structure | Deck, Porch, Workshop |
Building
| Bathroom Total | 3 |
| Bedrooms Above Ground | 3 |
| Bedrooms Below Ground | 1 |
| Bedrooms Total | 4 |
| Age | 51 To 99 Years |
| Amenities | Fireplace(s) |
| Appliances | Water Heater, Water Softener, Central Vacuum, Water Meter, Dishwasher, Dryer, Stove, Washer, Refrigerator |
| Architectural Style | Bungalow |
| Basement Development | Finished |
| Basement Features | Walk Out |
| Basement Type | N/a (finished) |
| Construction Style Attachment | Detached |
| Cooling Type | Central Air Conditioning |
| Exterior Finish | Vinyl Siding, Brick |
| Fireplace Present | Yes |
| Fireplace Total | 2 |
| Foundation Type | Poured Concrete |
| Half Bath Total | 1 |
| Heating Fuel | Natural Gas |
| Heating Type | Forced Air |
| Stories Total | 1 |
| Size Interior | 1,100 - 1,500 Ft2 |
| Type | House |
| Utility Water | Municipal Water, Artesian Well |
Parking
| Attached Garage | |
| Garage |
Land
| Acreage | No |
| Land Amenities | Golf Nearby, Park, Public Transit |
| Sewer | Sanitary Sewer |
| Size Depth | 190 Ft |
| Size Frontage | 69 Ft ,6 In |
| Size Irregular | 69.5 X 190 Ft ; See Realtor Remarks |
| Size Total Text | 69.5 X 190 Ft ; See Realtor Remarks|under 1/2 Acre |
| Zoning Description | R1(2) |
Rooms
| Level | Type | Length | Width | Dimensions |
|---|---|---|---|---|
| Basement | Recreational, Games Room | 3.78 m | 8.43 m | 3.78 m x 8.43 m |
| Basement | Family Room | 7.06 m | 6.88 m | 7.06 m x 6.88 m |
| Basement | Bedroom | 4.57 m | 3.48 m | 4.57 m x 3.48 m |
| Basement | Bathroom | 2.39 m | 2.57 m | 2.39 m x 2.57 m |
| Main Level | Living Room | 5.94 m | 3.43 m | 5.94 m x 3.43 m |
| Main Level | Kitchen | 2.49 m | 3.58 m | 2.49 m x 3.58 m |
| Main Level | Dining Room | 3.45 m | 3.58 m | 3.45 m x 3.58 m |
| Main Level | Primary Bedroom | 3.86 m | 4.44 m | 3.86 m x 4.44 m |
| Main Level | Bathroom | 2.43 m | 1.49 m | 2.43 m x 1.49 m |
| Main Level | Bedroom | 3.15 m | 3 m | 3.15 m x 3 m |
| Main Level | Bedroom | 3.89 m | 3.73 m | 3.89 m x 3.73 m |
| Main Level | Bathroom | 1.78 m | 2.11 m | 1.78 m x 2.11 m |
| Main Level | Laundry Room | 1.5 m | 2.44 m | 1.5 m x 2.44 m |
Utilities
| Cable | Available |
| Electricity | Installed |
| Wireless | Available |
| Sewer | Installed |
https://www.realtor.ca/real-estate/28629443/348-devon-street-stratford-stratford
Contact Us
Contact us for more information
Julie Heitbohmer
Salesperson
Ras Fahraeus
Salesperson

