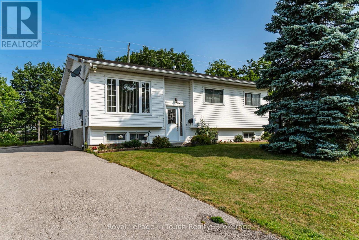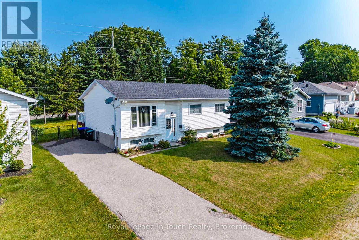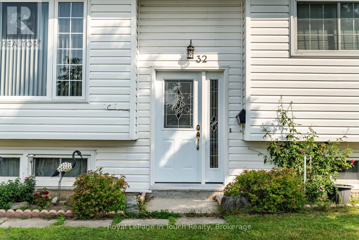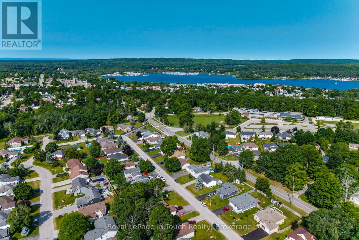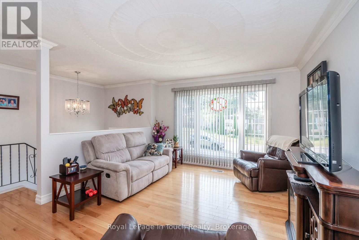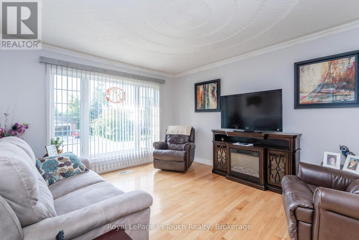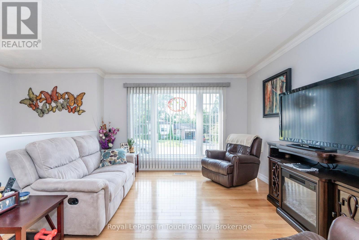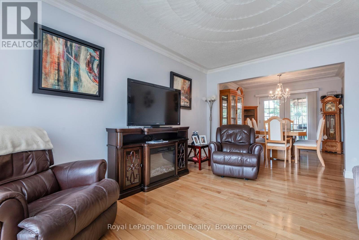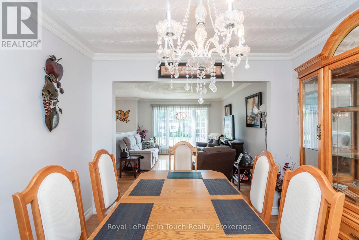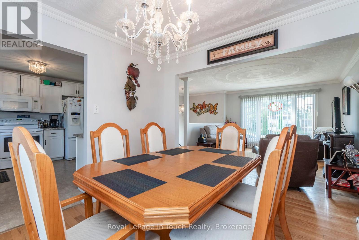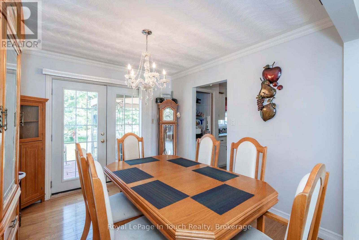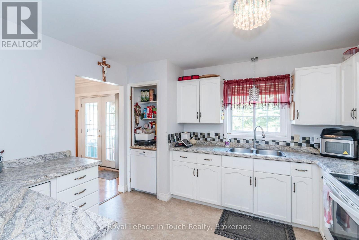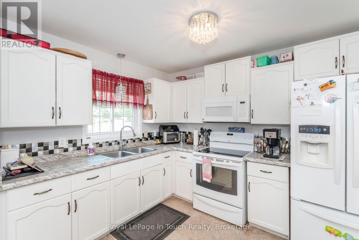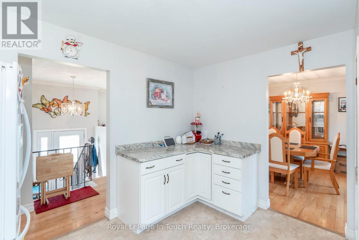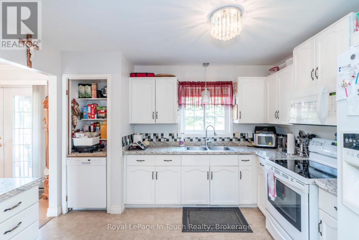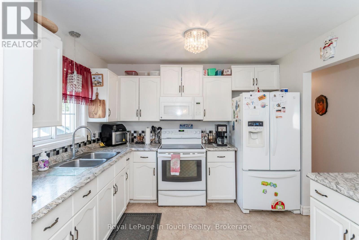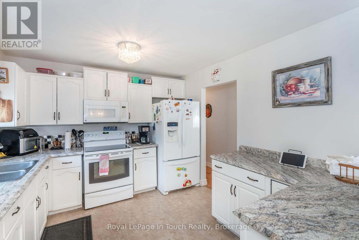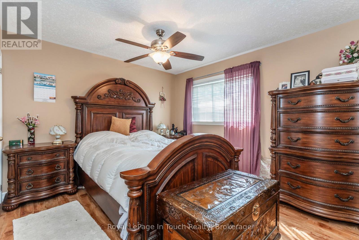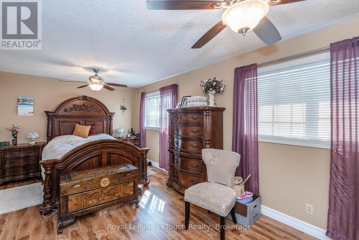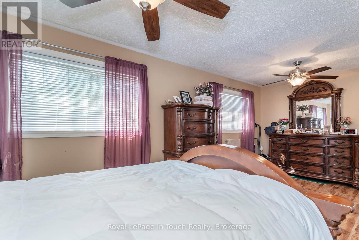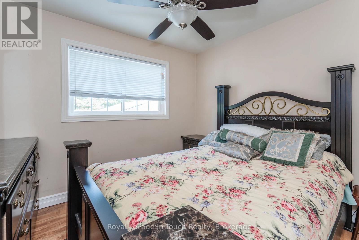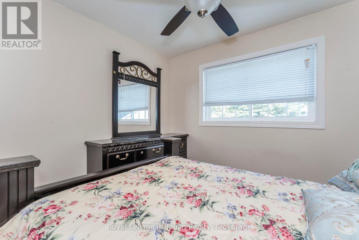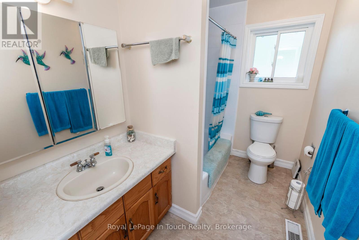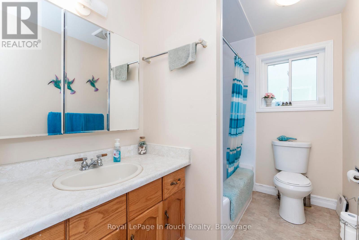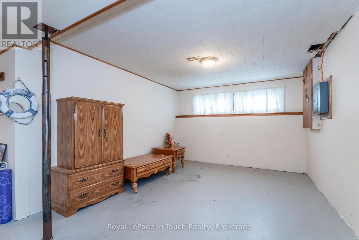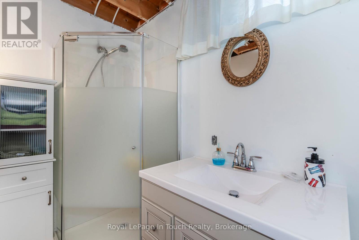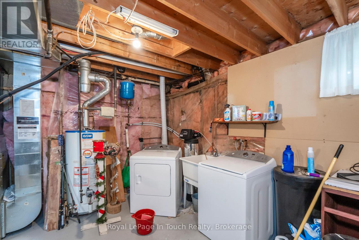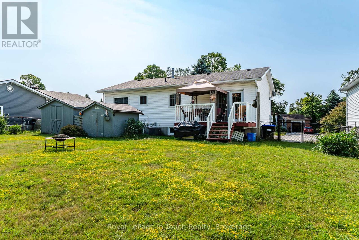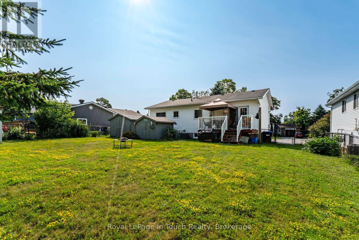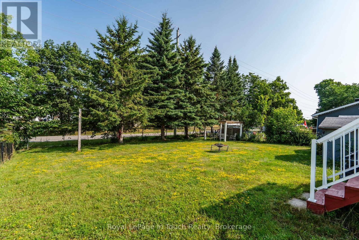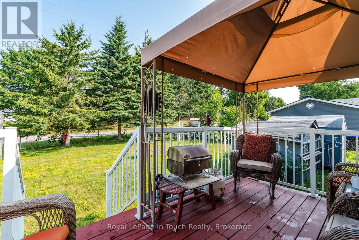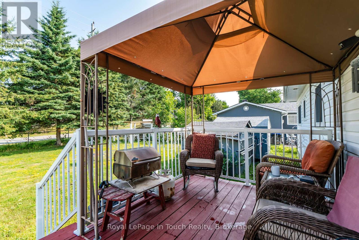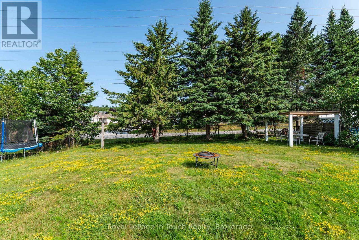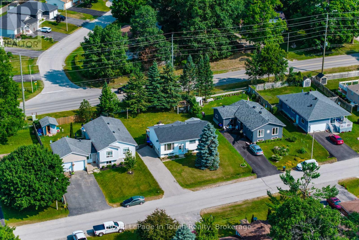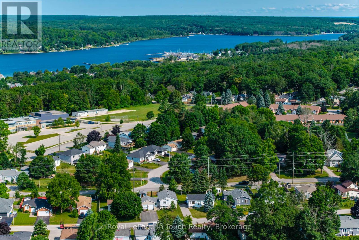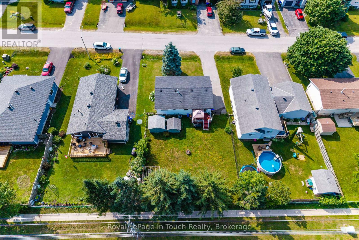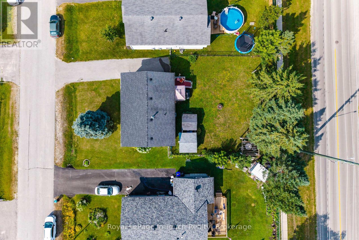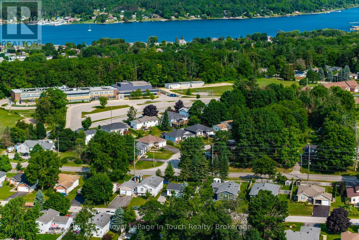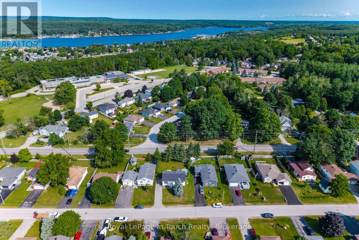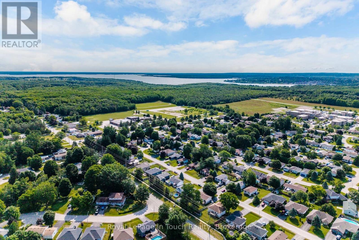32 Bridle Road Penetanguishene, Ontario L9M 1J5
$589,000
Welcome to 32 Bridle Rd, Penetanguishene! This well-maintained 3-bedroom, 2-bathroom Raised Bungalow offers the perfect blend of comfort, functionality, and location -ideal for first-time buyers or growing families! Main floor features two spacious bedrooms, a generously sized third bedroom in the lower level, with potential to add a fourth or create a large rec room, bright, open-concept living space. Walk-out deck from the kitchen, perfect for entertaining in your fully fenced in, nicely landscaped backyard. Enjoy outdoor living at its finest with your own private pergola-the perfect spot to unwind, enjoy summer meals in a peaceful setting. The roof was replaced just 3 years ago worry-free living! Located in a family-friendly neighborhood, walking distance to schools, parks, and scenic trails & just minutes to Georgian Bay where you can enjoy boating, swimming, fishing, and more! Only 10 minutes to Midland and close to all major amenities. All appliances included and under 5 years old. Added bonus, includes generator, water softener. Move-in ready book your showing today! (id:54532)
Property Details
| MLS® Number | S12298732 |
| Property Type | Single Family |
| Community Name | Penetanguishene |
| Equipment Type | Water Heater - Gas, Water Heater |
| Features | Carpet Free, Sump Pump |
| Parking Space Total | 3 |
| Rental Equipment Type | Water Heater - Gas, Water Heater |
Building
| Bathroom Total | 2 |
| Bedrooms Above Ground | 2 |
| Bedrooms Below Ground | 1 |
| Bedrooms Total | 3 |
| Amenities | Fireplace(s) |
| Appliances | Water Heater, Dishwasher, Dryer, Microwave, Stove, Washer, Water Softener, Window Coverings, Refrigerator |
| Architectural Style | Raised Bungalow |
| Basement Development | Partially Finished |
| Basement Type | Partial (partially Finished) |
| Construction Style Attachment | Detached |
| Cooling Type | Central Air Conditioning |
| Exterior Finish | Vinyl Siding |
| Fireplace Present | Yes |
| Fireplace Total | 1 |
| Fireplace Type | Free Standing Metal |
| Flooring Type | Hardwood |
| Foundation Type | Concrete |
| Heating Fuel | Natural Gas |
| Heating Type | Forced Air |
| Stories Total | 1 |
| Size Interior | 700 - 1,100 Ft2 |
| Type | House |
| Utility Power | Generator |
| Utility Water | Municipal Water |
Parking
| No Garage |
Land
| Acreage | No |
| Sewer | Sanitary Sewer |
| Size Depth | 116 Ft ,9 In |
| Size Frontage | 62 Ft ,3 In |
| Size Irregular | 62.3 X 116.8 Ft |
| Size Total Text | 62.3 X 116.8 Ft |
| Zoning Description | R1 |
Rooms
| Level | Type | Length | Width | Dimensions |
|---|---|---|---|---|
| Lower Level | Recreational, Games Room | 6.14 m | 3.88 m | 6.14 m x 3.88 m |
| Lower Level | Bedroom 3 | 3.65 m | 5.47 m | 3.65 m x 5.47 m |
| Lower Level | Laundry Room | 5.11 m | 3.53 m | 5.11 m x 3.53 m |
| Lower Level | Bathroom | 2.7 m | 1.84 m | 2.7 m x 1.84 m |
| Lower Level | Utility Room | 3.86 m | 1.84 m | 3.86 m x 1.84 m |
| Main Level | Bathroom | 1.78 m | 3.2 m | 1.78 m x 3.2 m |
| Main Level | Living Room | 3.74 m | 4.52 m | 3.74 m x 4.52 m |
| Main Level | Kitchen | 3.59 m | 3.2 m | 3.59 m x 3.2 m |
| Main Level | Dining Room | 3.11 m | 3.2 m | 3.11 m x 3.2 m |
| Main Level | Pantry | 0.84 m | 0.63 m | 0.84 m x 0.63 m |
| Main Level | Primary Bedroom | 6.14 m | 3.55 m | 6.14 m x 3.55 m |
| Main Level | Bedroom 2 | 3.09 m | 3.2 m | 3.09 m x 3.2 m |
https://www.realtor.ca/real-estate/28634998/32-bridle-road-penetanguishene-penetanguishene
Contact Us
Contact us for more information
Tracy Neller
Salesperson

