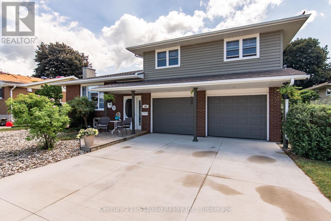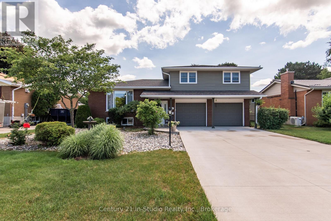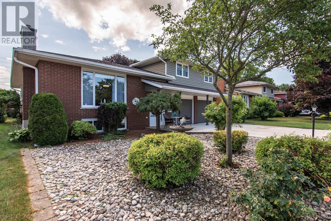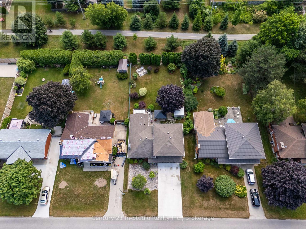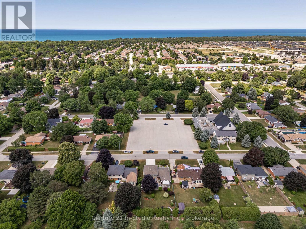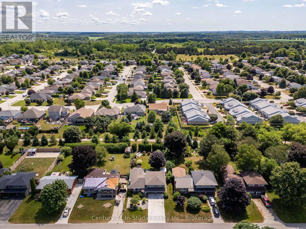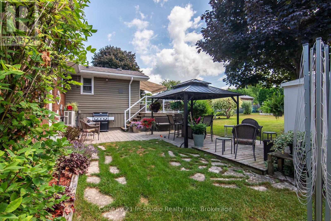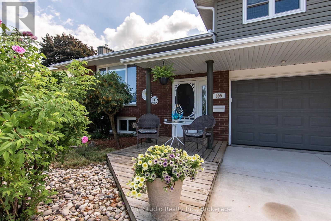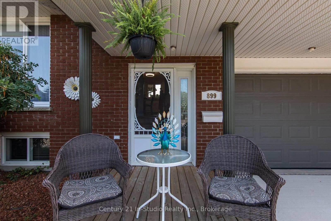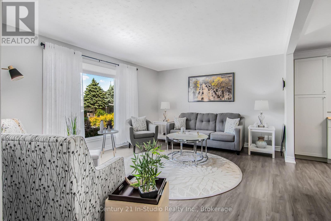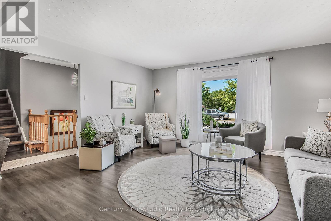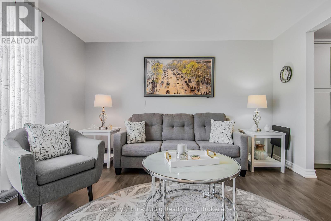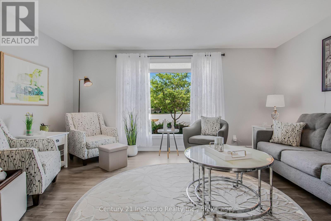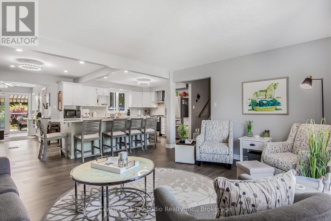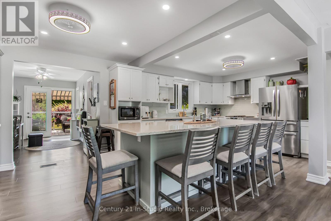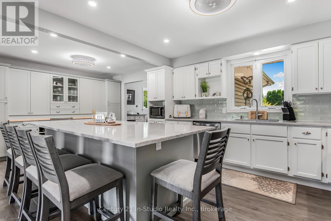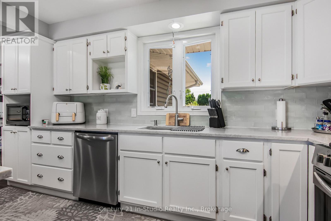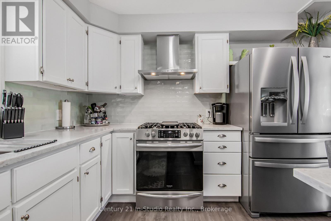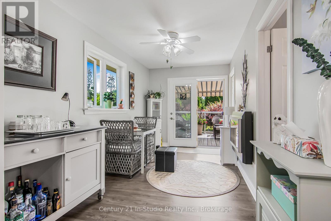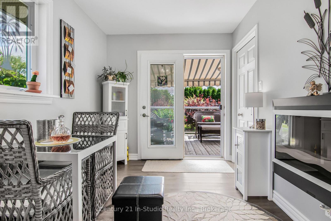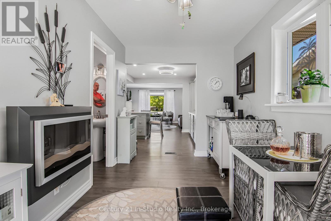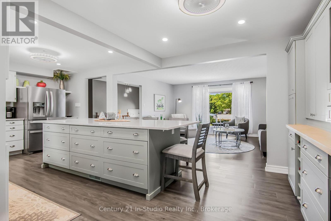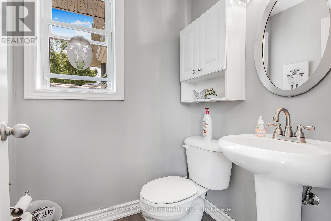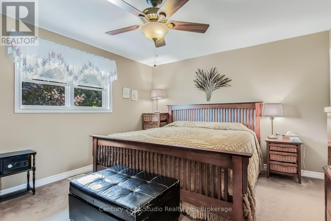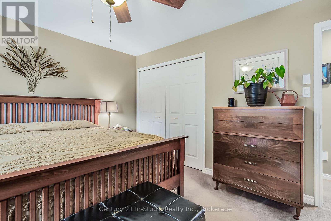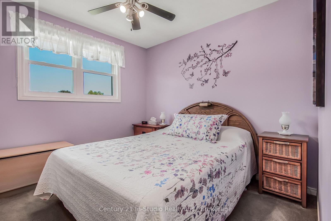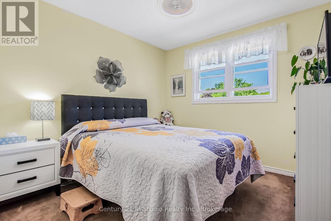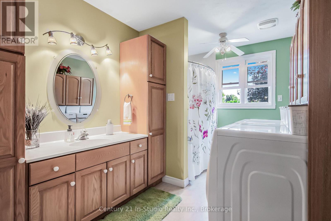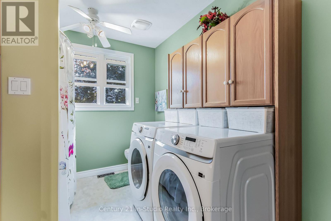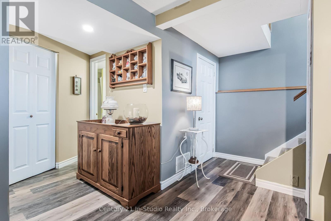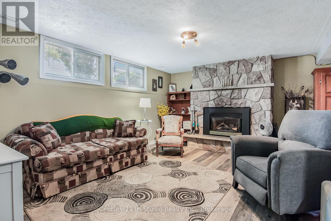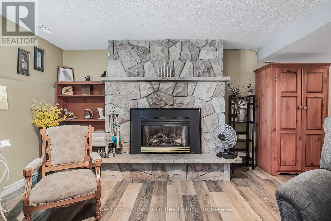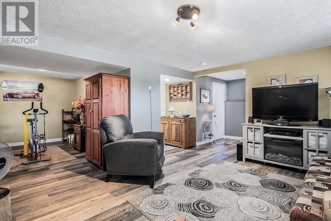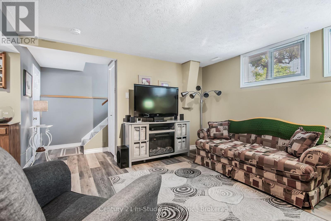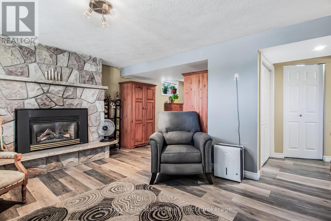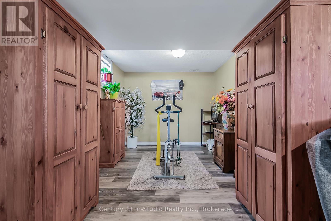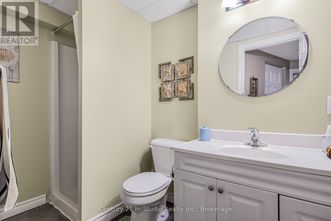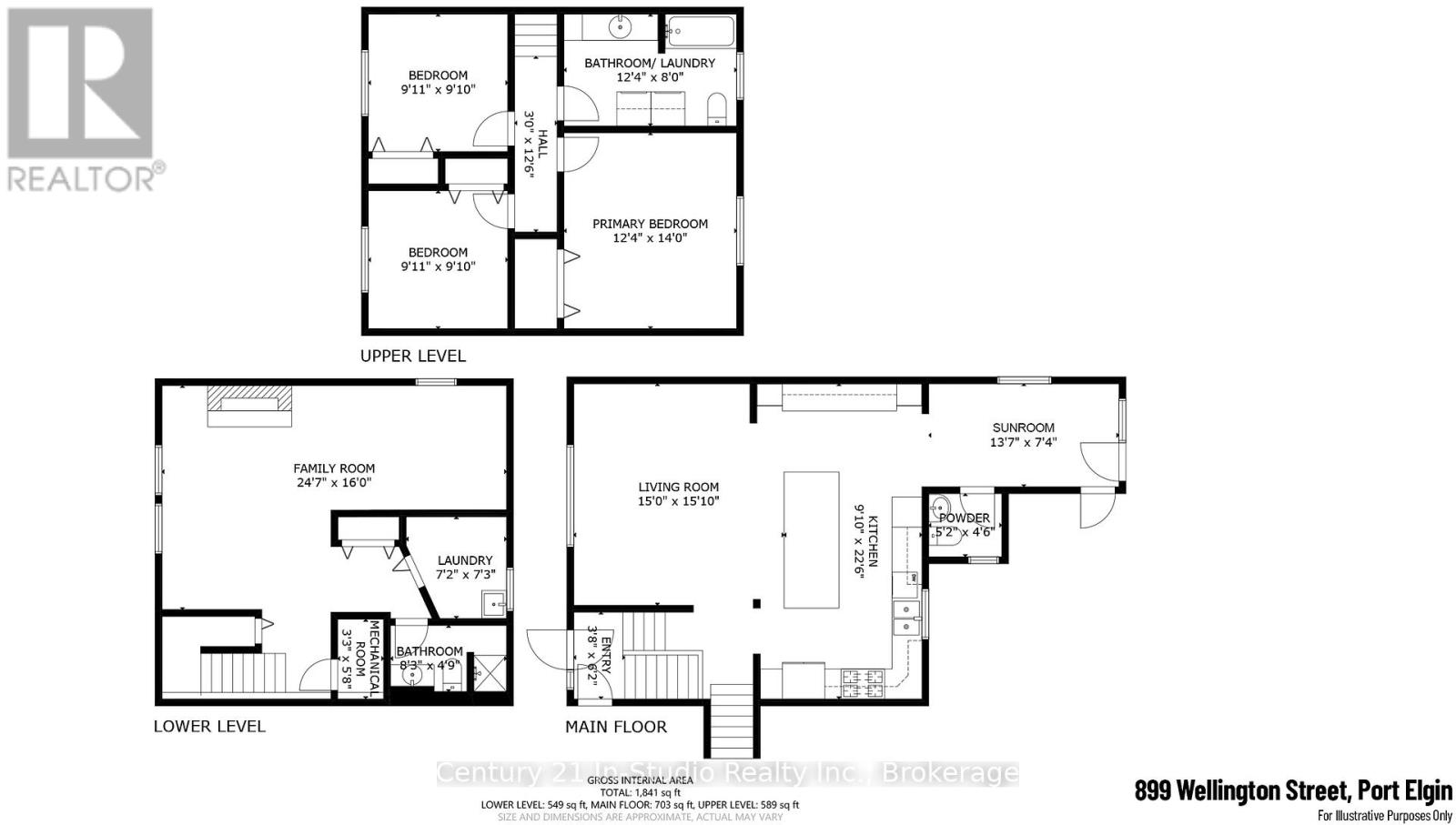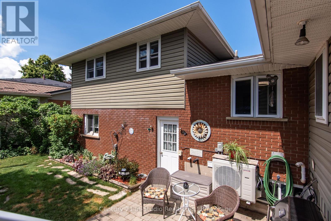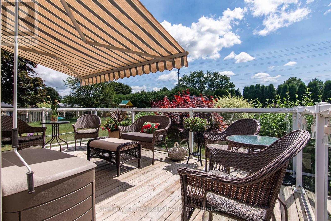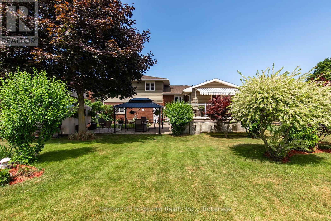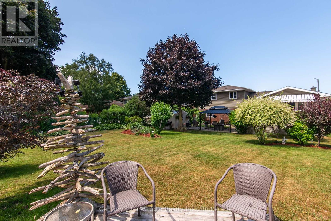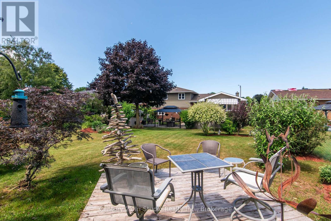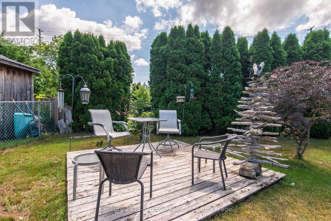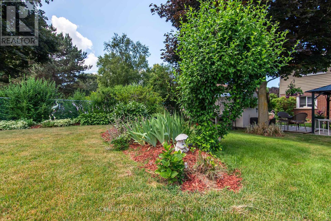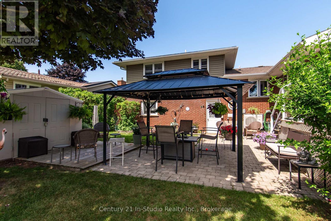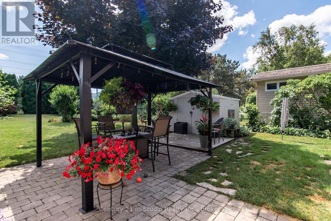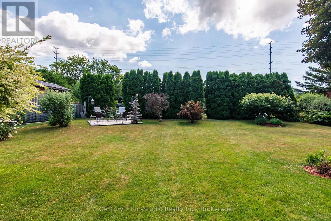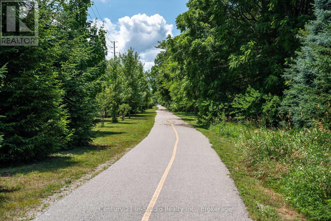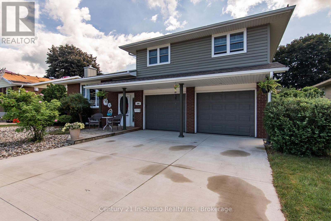899 Wellington Street Saugeen Shores, Ontario N0H 2C3
$764,900
Beautifully updated split level home with oversized double garage and very private yard backing to the rail trail. The main floor has been renovated to extend the kitchen with a huge central island, loaded with pot drawers and seats 6! Coordinating built in sideboard with tons of additional storage. Open living room with luxury vinyl plank flooring. Stainless steel appliances with gas range. Complimentary tile backsplash. Rear addition with electric fireplace offers additional living space, a 2 piece powder room and pantry cupboard and leads through the garden doors to the raised deck with glass panels and an awning. Upper level with 3 bedrooms. Oversized 4 piece updated bath includes the laundry; no more dragging baskets up and down the stairs! Lower level has a family room with natural gas fireplace in a stone mantle. L shaped to include a cozy den or craft area. Ideal for an additional sleeping area when family and friends visit! 3 piece bath with shower. Luxury Vinyl Plank flooring. Utility room offers storage and laundry sink. Foyer also offers access to the oversized double car garage that walks out to the interlocking stone rear patio and gazebo. Enjoy the privacy of the fenced rear yard with access to the Saugeen Rail Trail. Mature landscaping with a rear seating area and large garden shed. Enjoy this mature neighbourhood centrally located to schools, trails and downtown. (id:54532)
Property Details
| MLS® Number | X12299791 |
| Property Type | Single Family |
| Community Name | Saugeen Shores |
| Amenities Near By | Park |
| Equipment Type | Water Heater - Gas, Water Heater |
| Features | Level Lot, Level, Gazebo |
| Parking Space Total | 6 |
| Rental Equipment Type | Water Heater - Gas, Water Heater |
| Structure | Shed |
Building
| Bathroom Total | 3 |
| Bedrooms Above Ground | 3 |
| Bedrooms Total | 3 |
| Age | 51 To 99 Years |
| Amenities | Fireplace(s) |
| Appliances | Garage Door Opener Remote(s), Central Vacuum, Water Meter, Dishwasher, Dryer, Freezer, Microwave, Stove, Washer, Window Coverings, Refrigerator |
| Basement Development | Finished |
| Basement Type | Full (finished) |
| Construction Style Attachment | Detached |
| Construction Style Split Level | Sidesplit |
| Cooling Type | Central Air Conditioning |
| Exterior Finish | Brick, Vinyl Siding |
| Fireplace Present | Yes |
| Fireplace Total | 1 |
| Foundation Type | Poured Concrete |
| Half Bath Total | 1 |
| Heating Fuel | Natural Gas |
| Heating Type | Forced Air |
| Size Interior | 1,100 - 1,500 Ft2 |
| Type | House |
| Utility Water | Municipal Water |
Parking
| Garage |
Land
| Acreage | No |
| Fence Type | Fully Fenced, Fenced Yard |
| Land Amenities | Park |
| Landscape Features | Landscaped |
| Sewer | Sanitary Sewer |
| Size Depth | 145 Ft ,8 In |
| Size Frontage | 62 Ft ,4 In |
| Size Irregular | 62.4 X 145.7 Ft |
| Size Total Text | 62.4 X 145.7 Ft |
| Zoning Description | R1 |
Rooms
| Level | Type | Length | Width | Dimensions |
|---|---|---|---|---|
| Lower Level | Utility Room | 2.18 m | 2.21 m | 2.18 m x 2.21 m |
| Lower Level | Family Room | 7.49 m | 4.88 m | 7.49 m x 4.88 m |
| Lower Level | Bathroom | 2.51 m | 1.45 m | 2.51 m x 1.45 m |
| Main Level | Living Room | 4.57 m | 4.83 m | 4.57 m x 4.83 m |
| Main Level | Kitchen | 3 m | 6.86 m | 3 m x 6.86 m |
| Main Level | Sunroom | 4.14 m | 2.24 m | 4.14 m x 2.24 m |
| Main Level | Bathroom | 1.57 m | 1.37 m | 1.57 m x 1.37 m |
| Upper Level | Primary Bedroom | 3.76 m | 4.27 m | 3.76 m x 4.27 m |
| Upper Level | Bedroom 2 | 3.02 m | 3 m | 3.02 m x 3 m |
| Upper Level | Bedroom 3 | 3.02 m | 3 m | 3.02 m x 3 m |
| Upper Level | Bathroom | 3.76 m | 2.44 m | 3.76 m x 2.44 m |
Utilities
| Cable | Available |
| Electricity | Installed |
| Sewer | Installed |
https://www.realtor.ca/real-estate/28637218/899-wellington-street-saugeen-shores-saugeen-shores
Contact Us
Contact us for more information
Scott Saunders
Broker
www.saugeenteam.com/
www.facebook.com/SaugeenTeam
twitter.com/SaugeenTeam

