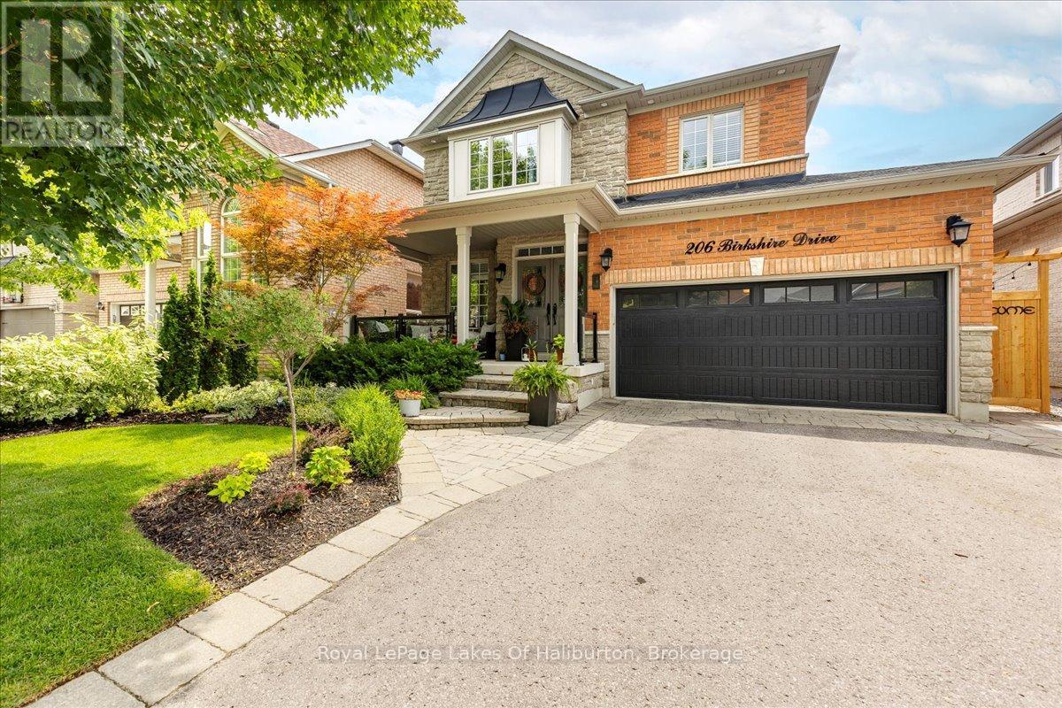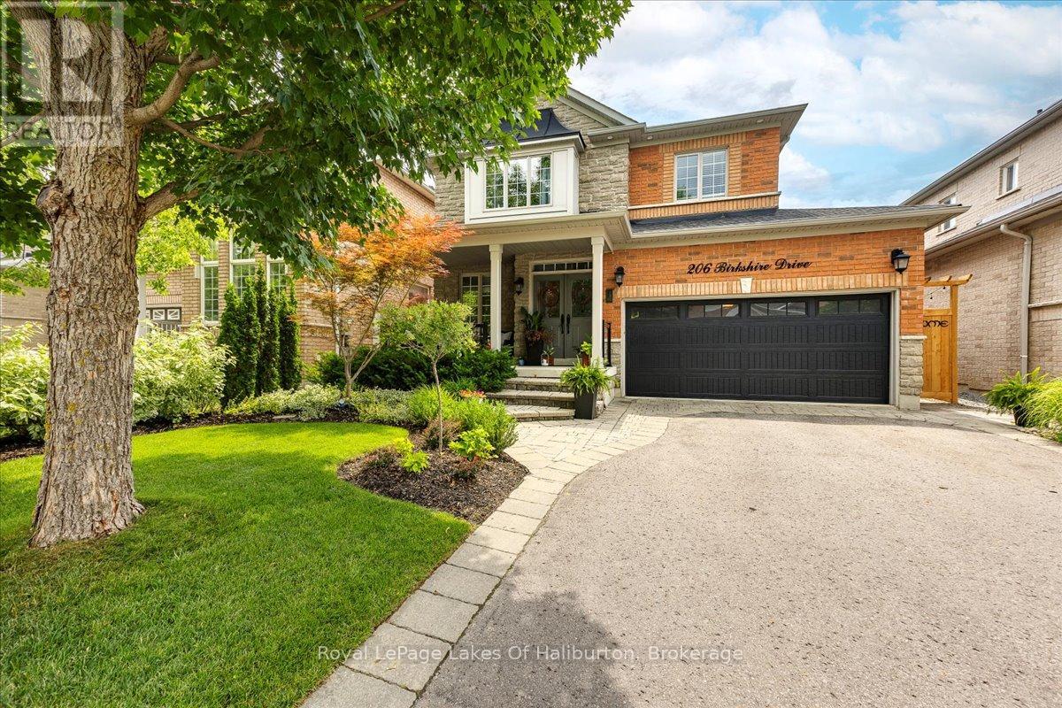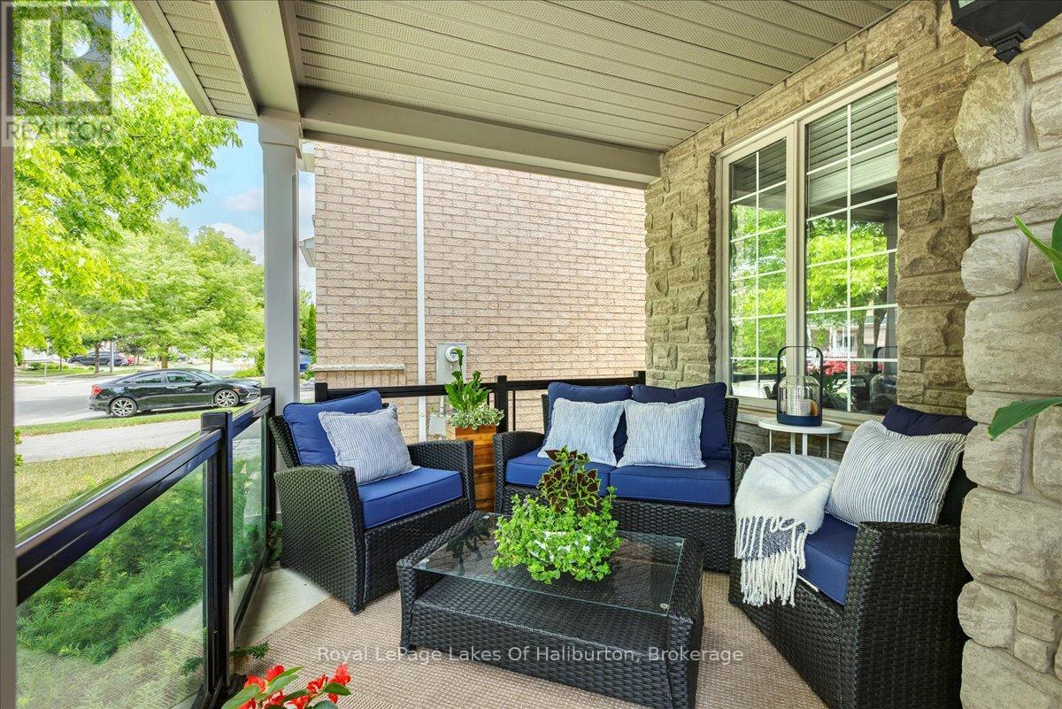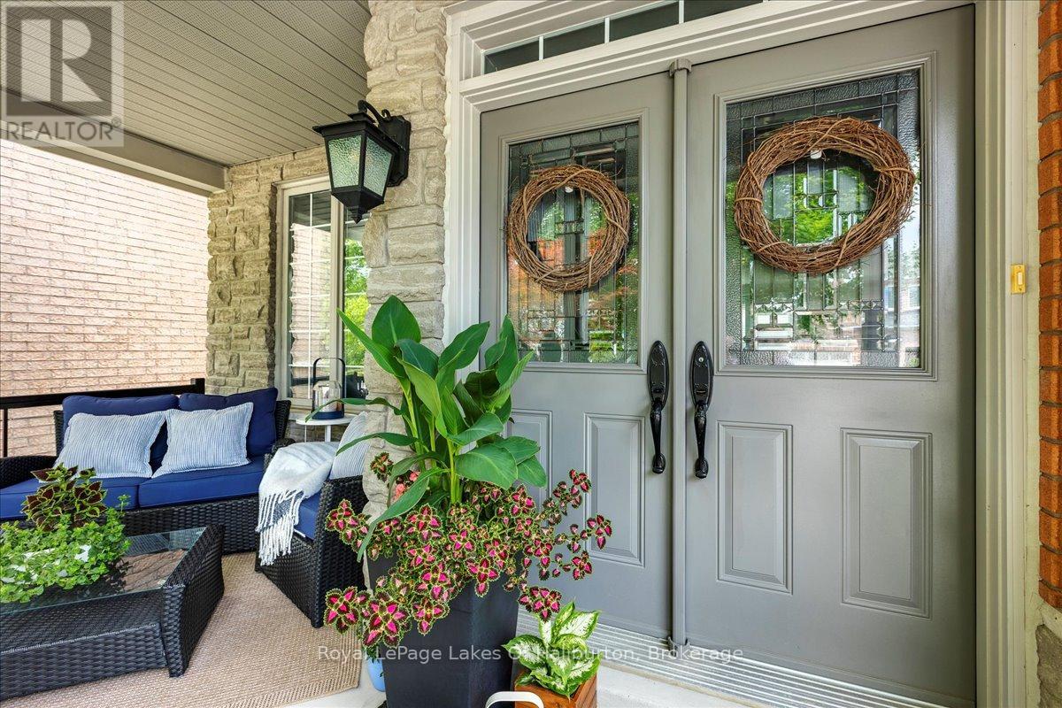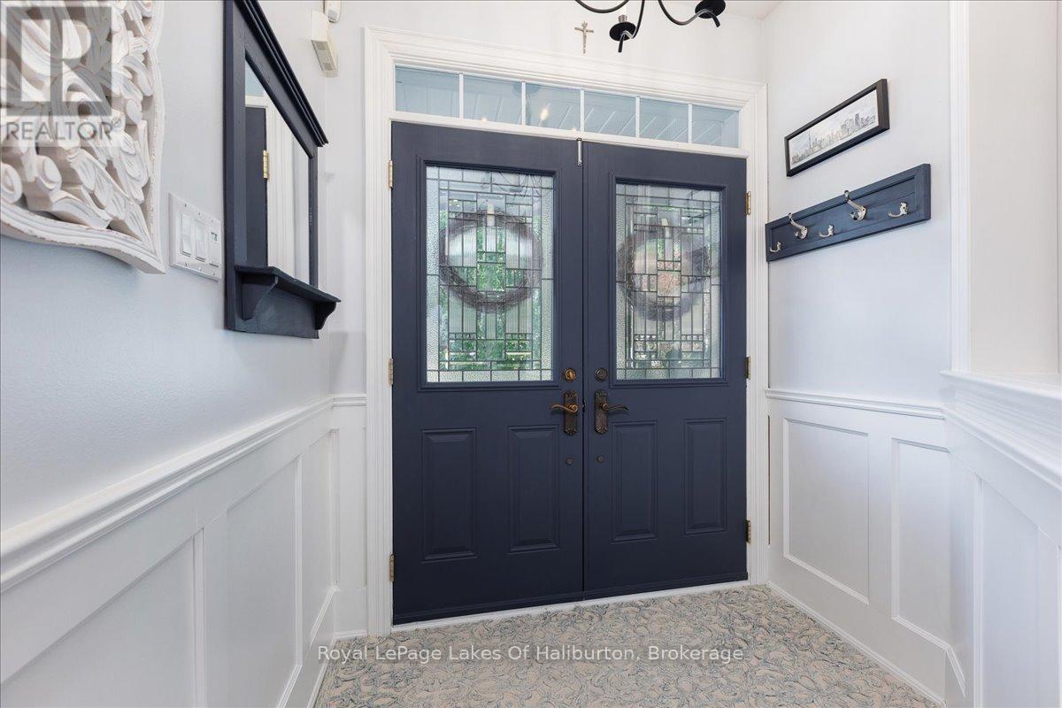206 Birkshire Drive Aurora, Ontario L4G 7R8
$1,688,888
Perfection. This masterpiece is located in one of the most desirable neighbourhoods in Aurora and is close to the best schools, parks/open spaces and within walking distance to shopping and conveniences. Easy access to 404, major transportation routes and public transit. The ideal family home, with 4 bedrooms & 3 bathrooms provides almost 3000 sqft of total finished living space that has been upgraded throughout with high quality contemporary finishes. No detail has been overlooked and is completely move-in ready. Multiple living spaces, a showcase kitchen and custom finishes elevate this offering well above your expectations. Fully finished basement with large living area, kitchenette and bathroom enhance this package. The rear yard is an enviable entertainment space, with in-ground saltwater pool and extensive landscaping which provides unmatched privacy. Beautiful exterior stone accents and tasteful landscaping project amazing curb appeal. A cherished HOME for almost two decades, it is the best choice for you and your family. (id:54532)
Property Details
| MLS® Number | N12300182 |
| Property Type | Single Family |
| Community Name | Bayview Wellington |
| Equipment Type | Water Heater |
| Parking Space Total | 4 |
| Pool Features | Salt Water Pool |
| Pool Type | Inground Pool |
| Rental Equipment Type | Water Heater |
Building
| Bathroom Total | 4 |
| Bedrooms Above Ground | 4 |
| Bedrooms Total | 4 |
| Appliances | Central Vacuum, Dishwasher, Dryer, Garage Door Opener, Oven, Stove, Washer, Window Coverings, Refrigerator |
| Basement Development | Finished |
| Basement Type | N/a (finished) |
| Construction Style Attachment | Detached |
| Cooling Type | Central Air Conditioning |
| Exterior Finish | Brick, Stone |
| Fireplace Present | Yes |
| Foundation Type | Concrete |
| Half Bath Total | 1 |
| Heating Fuel | Natural Gas |
| Heating Type | Forced Air |
| Stories Total | 2 |
| Size Interior | 2,000 - 2,500 Ft2 |
| Type | House |
| Utility Water | Municipal Water |
Parking
| Attached Garage | |
| Garage |
Land
| Acreage | No |
| Sewer | Sanitary Sewer |
| Size Depth | 82 Ft |
| Size Frontage | 41 Ft |
| Size Irregular | 41 X 82 Ft |
| Size Total Text | 41 X 82 Ft |
Rooms
| Level | Type | Length | Width | Dimensions |
|---|---|---|---|---|
| Second Level | Primary Bedroom | 3.61 m | 4.24 m | 3.61 m x 4.24 m |
| Second Level | Bedroom 2 | 3.48 m | 3.05 m | 3.48 m x 3.05 m |
| Second Level | Bedroom 3 | 3.53 m | 3.83 m | 3.53 m x 3.83 m |
| Second Level | Bedroom 4 | 3.91 m | 2.72 m | 3.91 m x 2.72 m |
| Basement | Den | 2.79 m | 5.05 m | 2.79 m x 5.05 m |
| Basement | Recreational, Games Room | 4.11 m | 4.52 m | 4.11 m x 4.52 m |
| Basement | Media | 7.11 m | 5.58 m | 7.11 m x 5.58 m |
| Ground Level | Kitchen | 3.53 m | 5.08 m | 3.53 m x 5.08 m |
| Ground Level | Living Room | 4.6 m | 5.56 m | 4.6 m x 5.56 m |
| Ground Level | Dining Room | 3.28 m | 3.66 m | 3.28 m x 3.66 m |
| Ground Level | Laundry Room | 1.78 m | 2.21 m | 1.78 m x 2.21 m |
Utilities
| Cable | Installed |
| Electricity | Installed |
| Sewer | Installed |
Contact Us
Contact us for more information
Brian Storozinski
Broker

