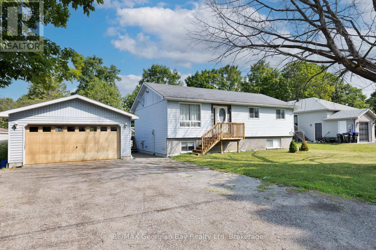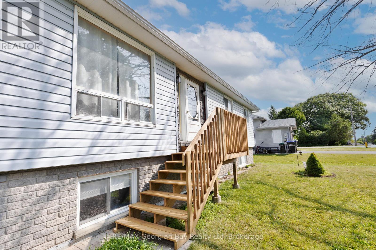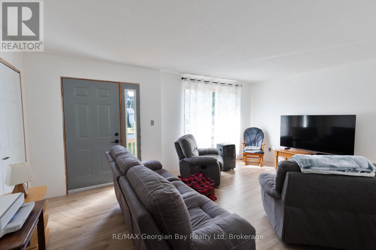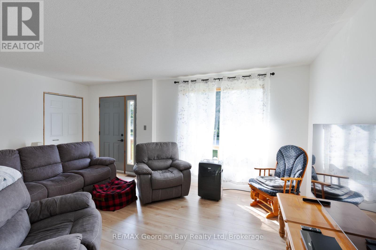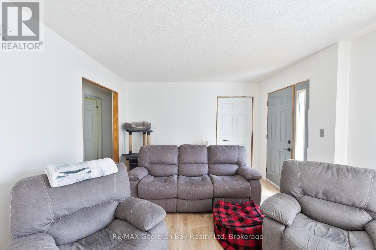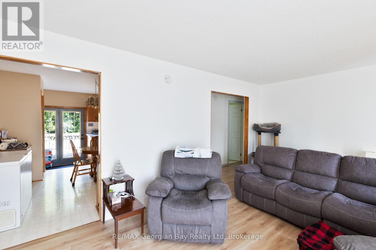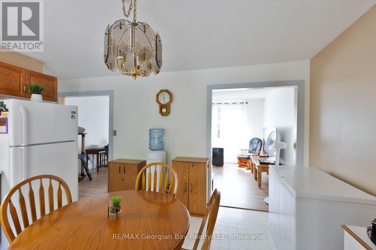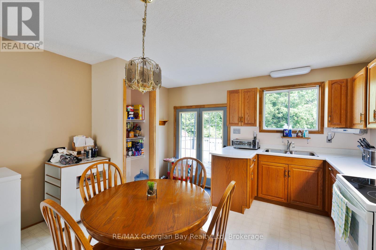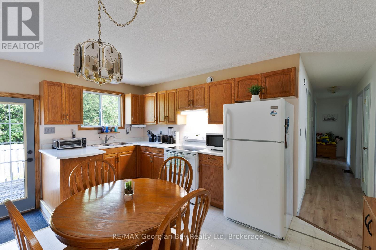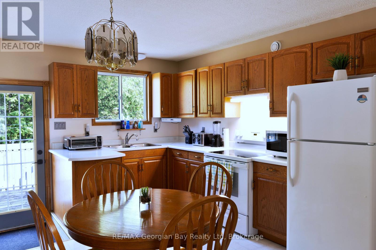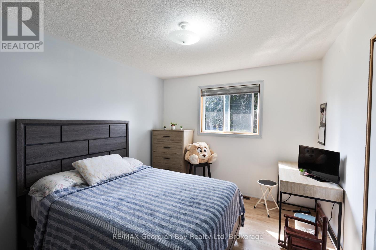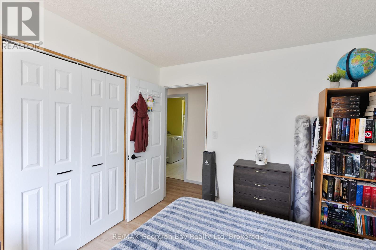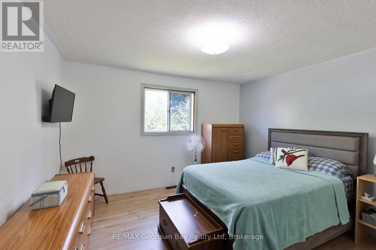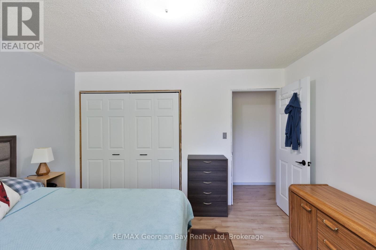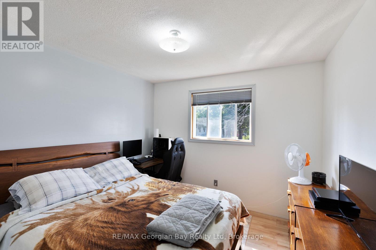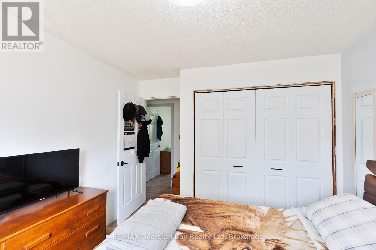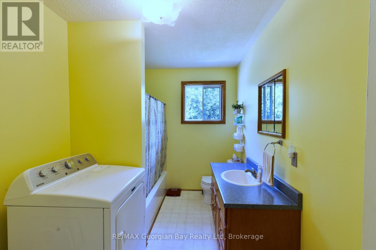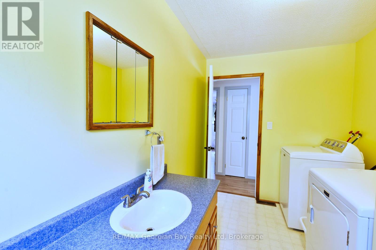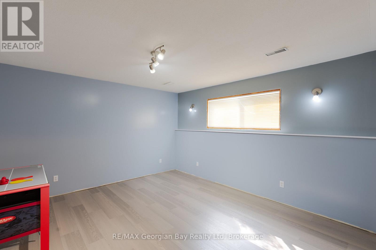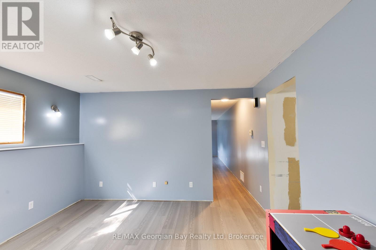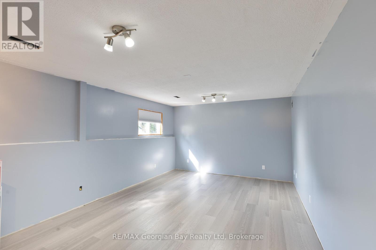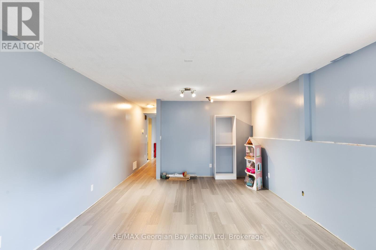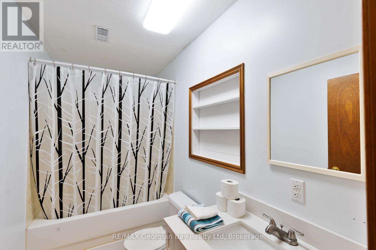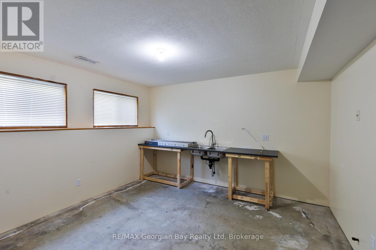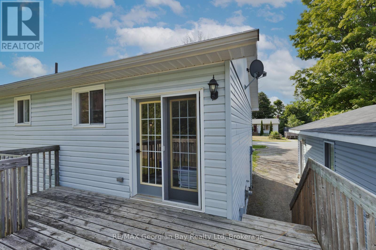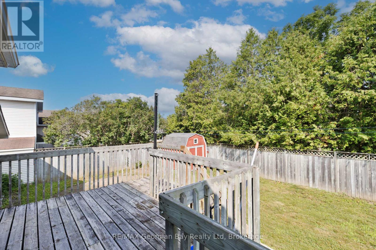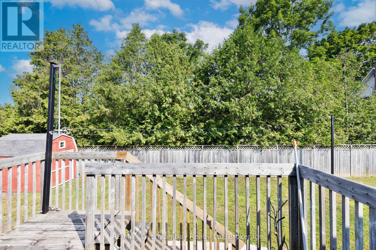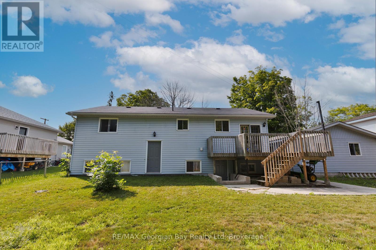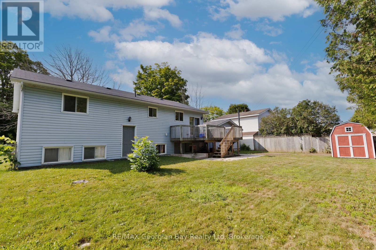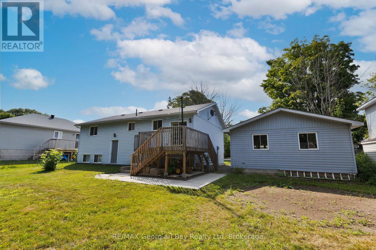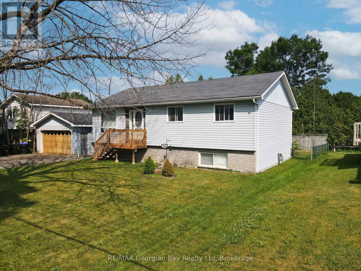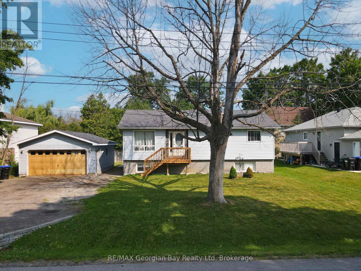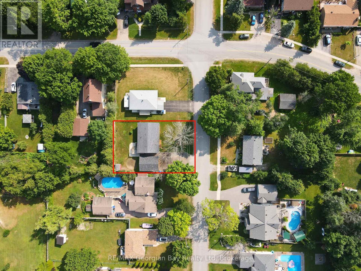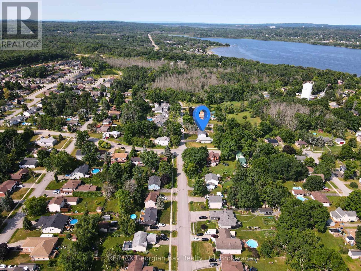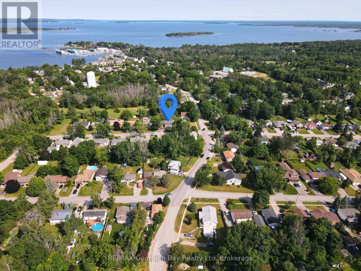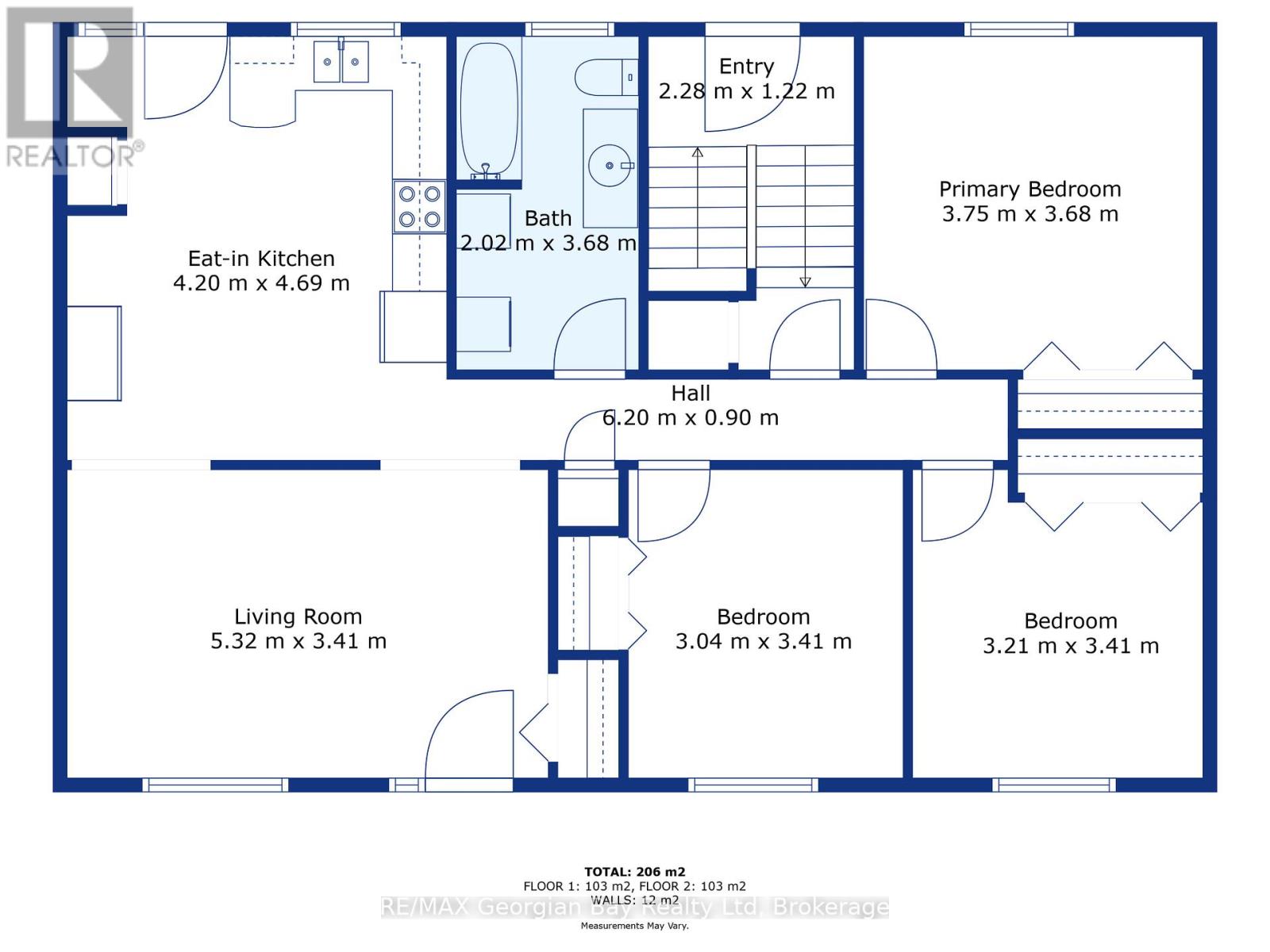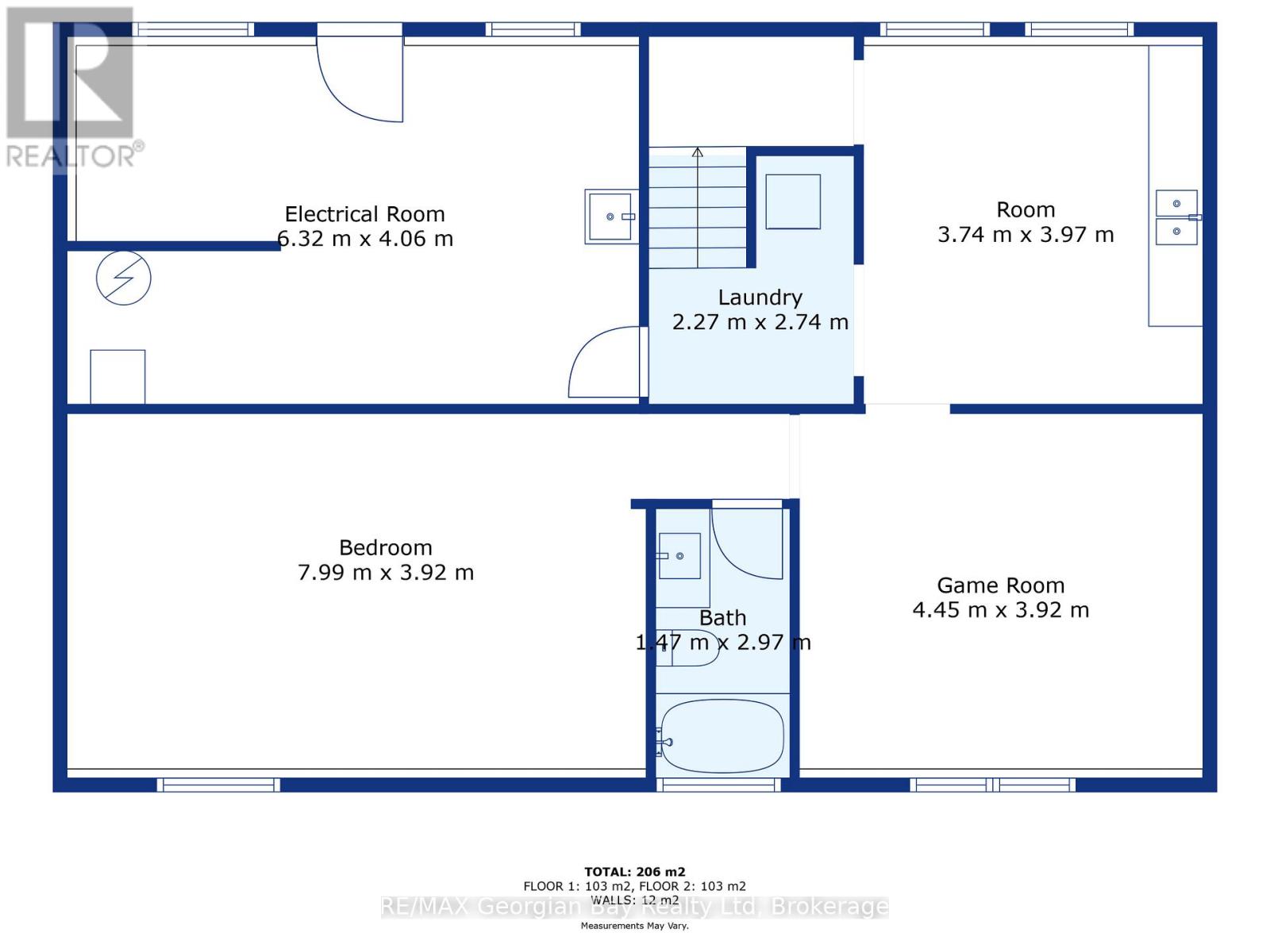144 George Street Tay, Ontario L0K 2A0
$724,777
Welcome to this versatile and family-friendly home located in the heart of Victoria Harbour! This spacious property offers 3+ bedrooms, two bathrooms, a bright living area, and an eat-in kitchen perfect for everyday comfort. With in-law suite potential, its an ideal setup for multi-generational living or extra space for guests. Enjoy the large 80 x 100 in-town lot with a walkout to the back deck, perfect for summer barbecues and outdoor relaxation. The detached two-car garage provides ample storage and parking. Fully serviced and equipped with efficient gas heat, this home is within walking distance to local shops, schools, and the beautiful shores of Georgian Bay. A great opportunity for families or first-time buyers priced to sell! (id:54532)
Property Details
| MLS® Number | S12300796 |
| Property Type | Single Family |
| Community Name | Victoria Harbour |
| Equipment Type | Water Heater |
| Features | Flat Site |
| Parking Space Total | 6 |
| Rental Equipment Type | Water Heater |
| Structure | Deck |
Building
| Bathroom Total | 2 |
| Bedrooms Above Ground | 3 |
| Bedrooms Below Ground | 1 |
| Bedrooms Total | 4 |
| Appliances | Dryer, Stove, Washer, Window Coverings, Refrigerator |
| Architectural Style | Raised Bungalow |
| Basement Development | Partially Finished |
| Basement Type | Full, N/a (partially Finished) |
| Construction Style Attachment | Detached |
| Cooling Type | None |
| Exterior Finish | Vinyl Siding |
| Foundation Type | Concrete |
| Heating Fuel | Natural Gas |
| Heating Type | Forced Air |
| Stories Total | 1 |
| Size Interior | 700 - 1,100 Ft2 |
| Type | House |
| Utility Water | Municipal Water |
Parking
| Detached Garage | |
| Garage |
Land
| Acreage | No |
| Sewer | Sanitary Sewer |
| Size Depth | 101 Ft ,3 In |
| Size Frontage | 82 Ft ,9 In |
| Size Irregular | 82.8 X 101.3 Ft |
| Size Total Text | 82.8 X 101.3 Ft |
Rooms
| Level | Type | Length | Width | Dimensions |
|---|---|---|---|---|
| Basement | Bathroom | 1.47 m | 2.97 m | 1.47 m x 2.97 m |
| Basement | Bedroom 4 | 7.99 m | 3.92 m | 7.99 m x 3.92 m |
| Basement | Other | 3.74 m | 3.97 m | 3.74 m x 3.97 m |
| Basement | Laundry Room | 2.27 m | 2.74 m | 2.27 m x 2.74 m |
| Basement | Recreational, Games Room | 4.45 m | 3.92 m | 4.45 m x 3.92 m |
| Main Level | Kitchen | 4.2 m | 4.69 m | 4.2 m x 4.69 m |
| Main Level | Living Room | 5.32 m | 3.41 m | 5.32 m x 3.41 m |
| Main Level | Bathroom | 2.02 m | 3.68 m | 2.02 m x 3.68 m |
| Main Level | Bedroom | 3.75 m | 3.68 m | 3.75 m x 3.68 m |
| Main Level | Bedroom 2 | 3.21 m | 3.41 m | 3.21 m x 3.41 m |
| Main Level | Bedroom 3 | 3.04 m | 3.41 m | 3.04 m x 3.41 m |
Utilities
| Cable | Available |
| Electricity | Installed |
| Sewer | Installed |
https://www.realtor.ca/real-estate/28639573/144-george-street-tay-victoria-harbour-victoria-harbour
Contact Us
Contact us for more information
Kevin Ellis
Broker
www.facebook.com/
twitter.com/KevinEllis777
www.linkedin.com/pub/kevin-ellis/2b/8b8/811/

