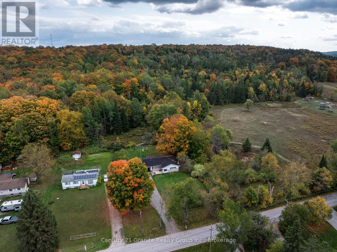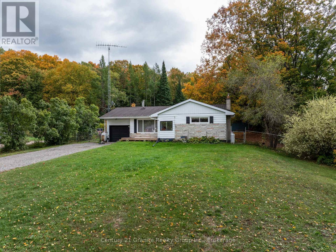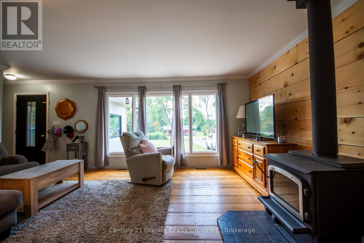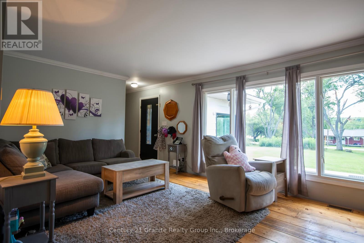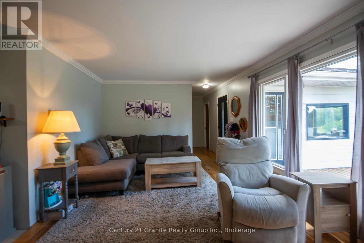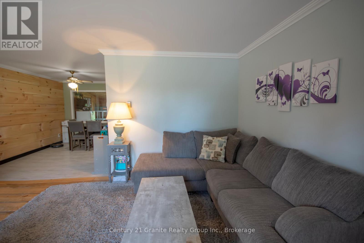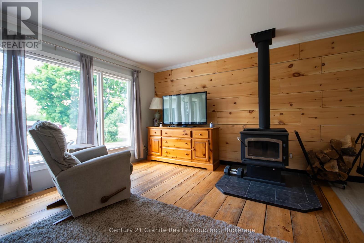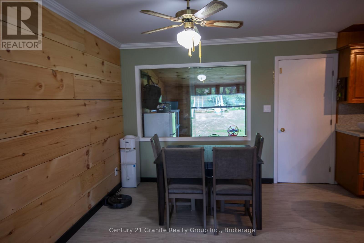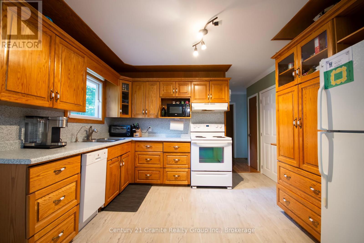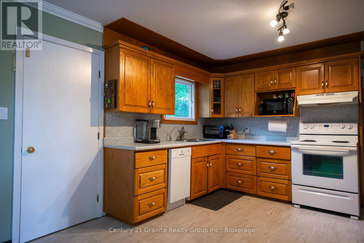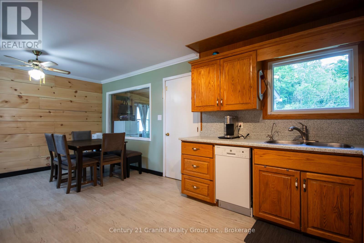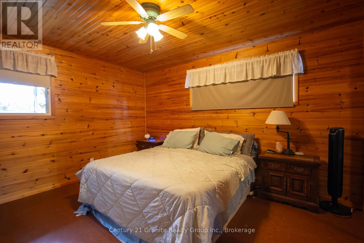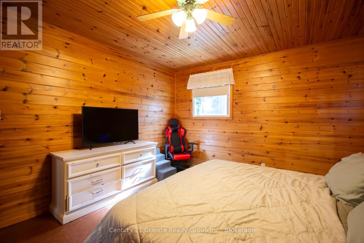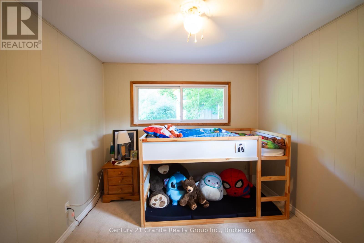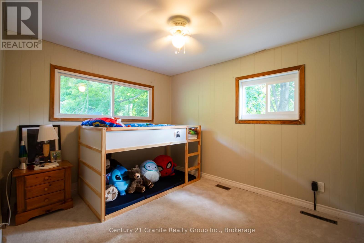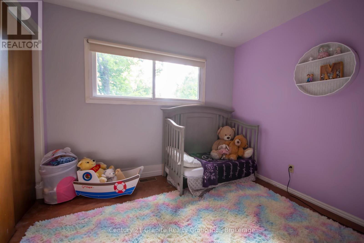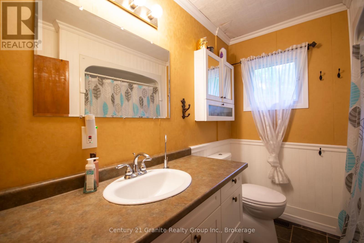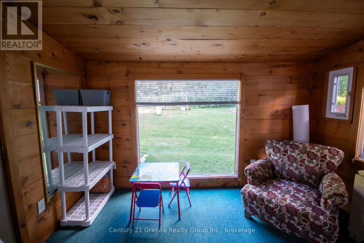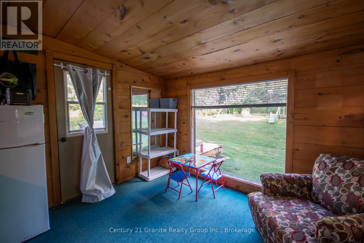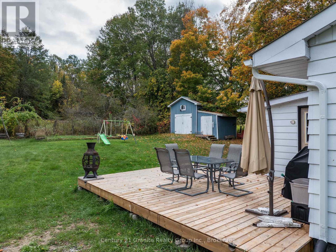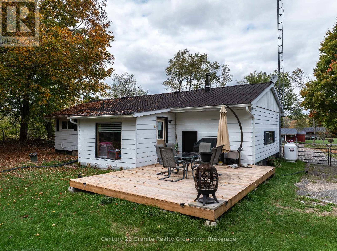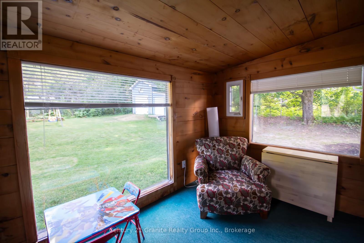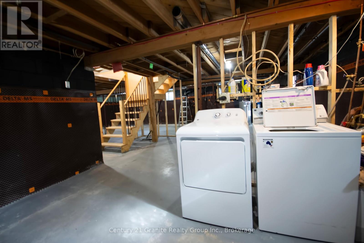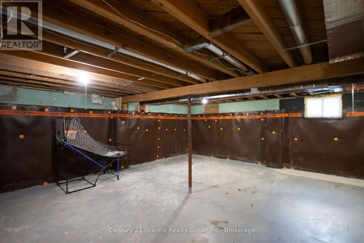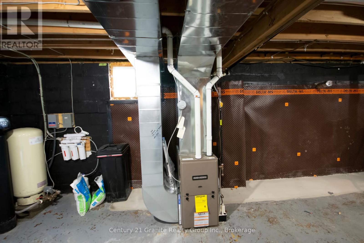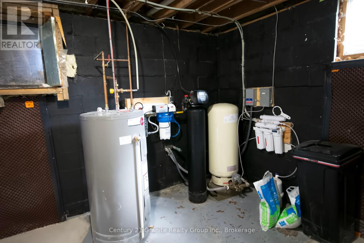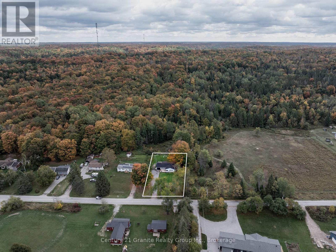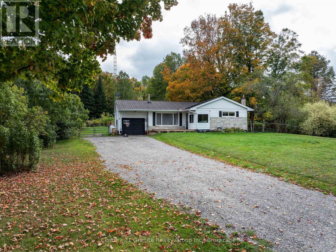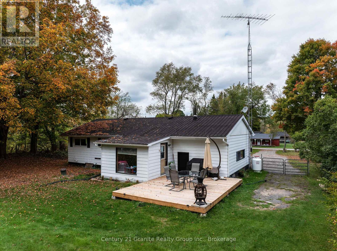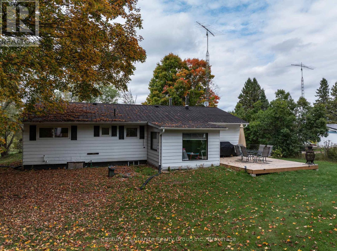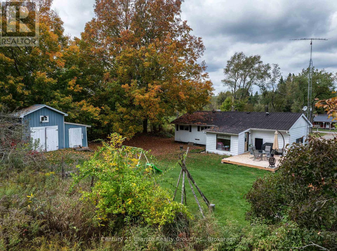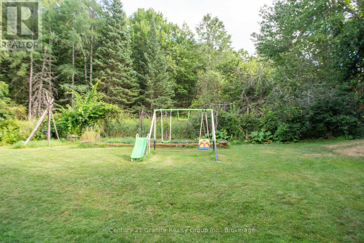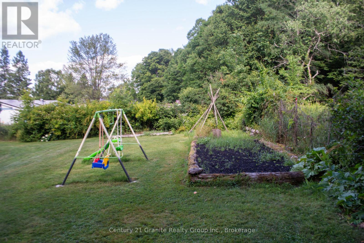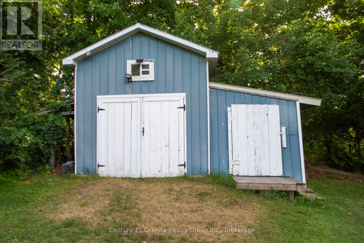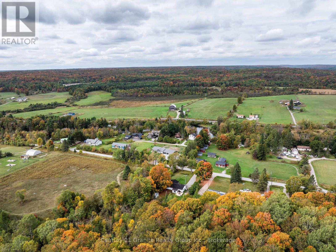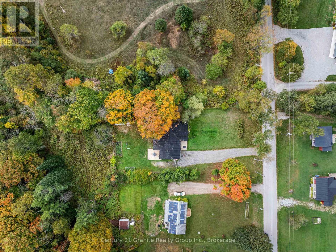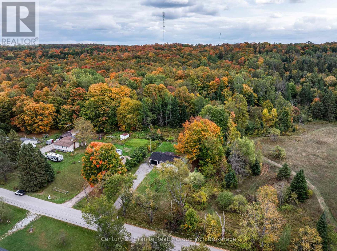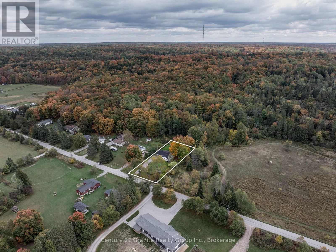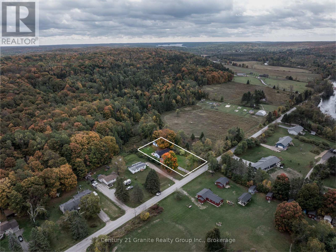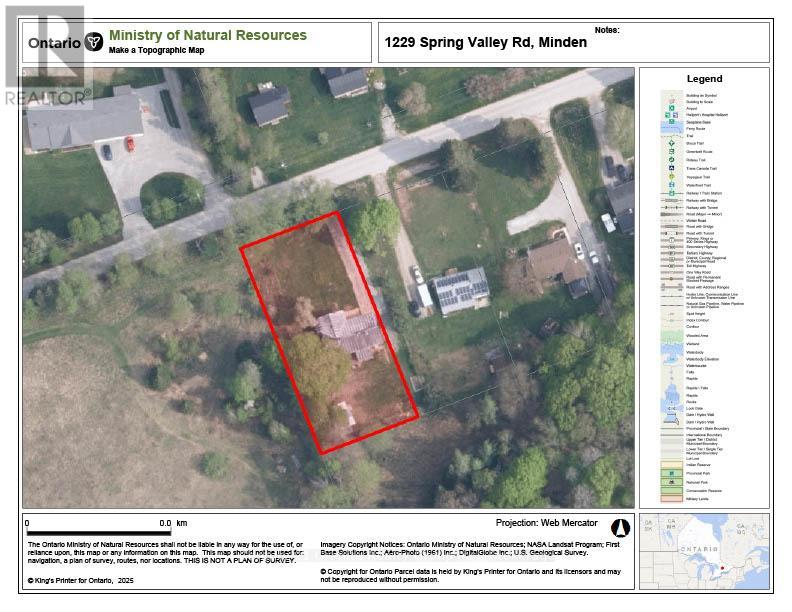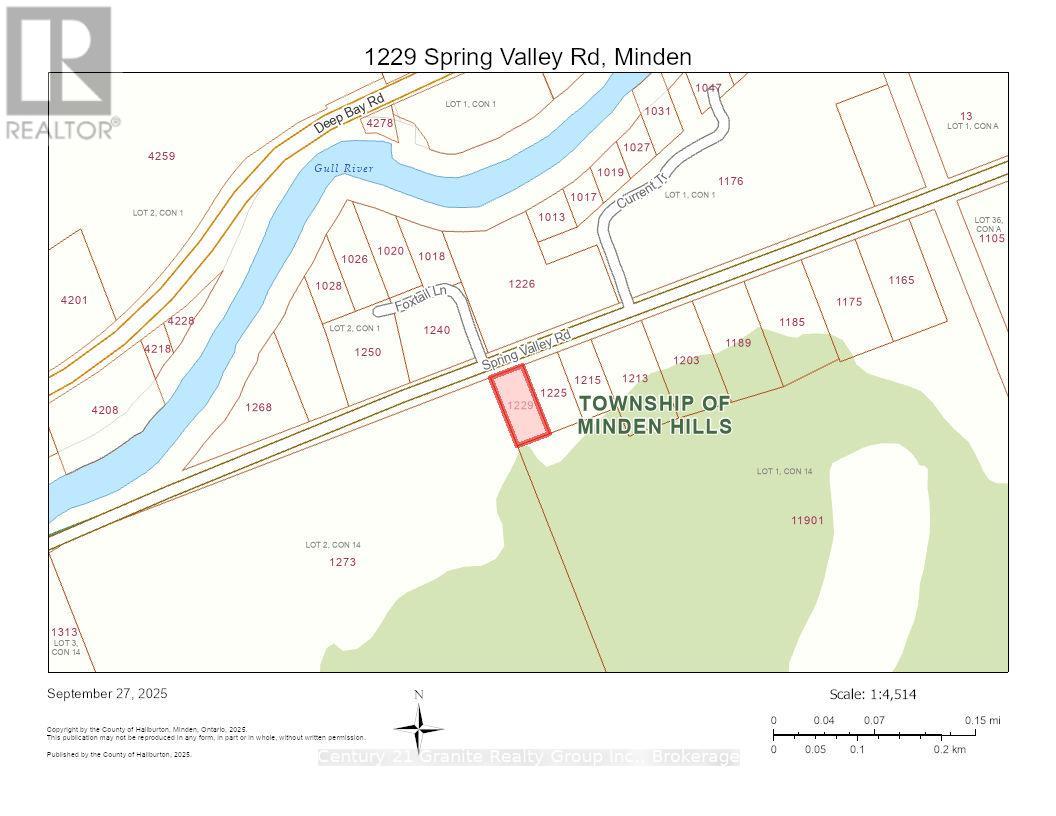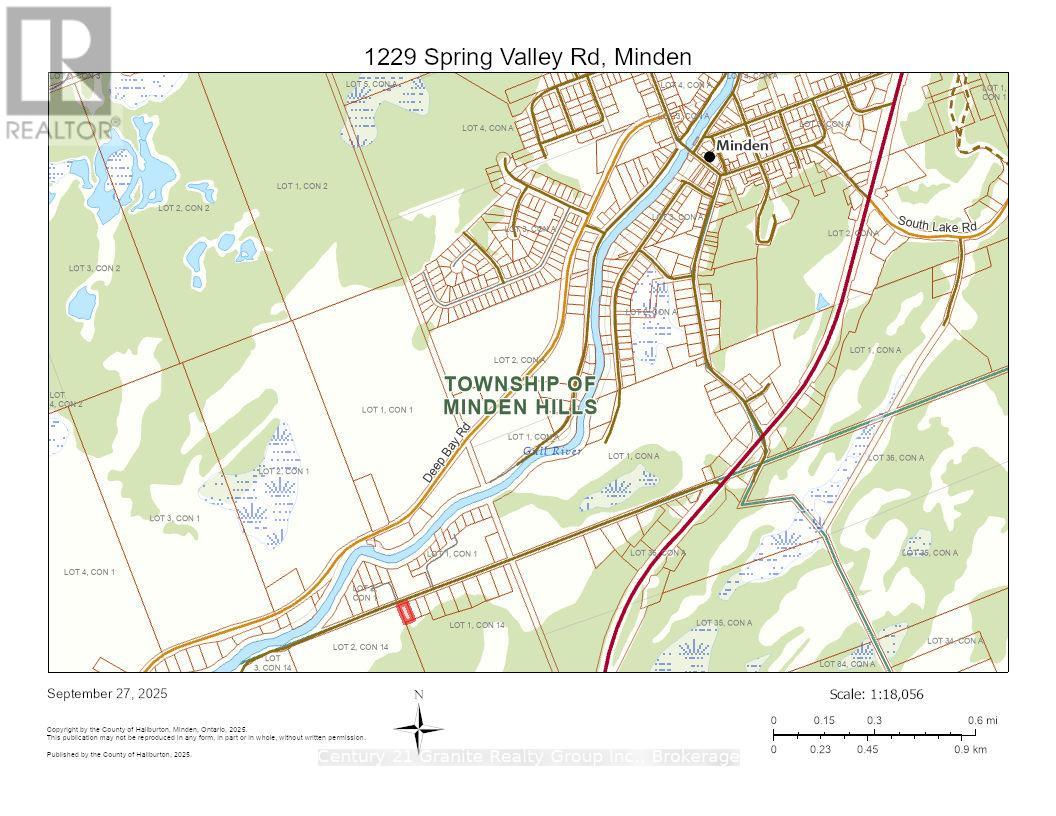1229 Spring Valley Road Minden Hills, Ontario K0M 2K0
$478,000
Just minutes from Minden, this charming 3-bedroom, 1-bathroom home combines comfort, thoughtful updates, and plenty of outdoor space. Set on a generous lot with expansive front and back yards, you'll have room to garden, entertain, or simply unwind in nature. Step inside to a welcoming living room with a new woodstove, creating a warm and inviting atmosphere during the cooler months. The home has seen many recent upgrades, including a new furnace, new generator with Generlink, full water filtration system with reverse osmosis and softener, eavestroughs with gutter guards (2025), and new front and back decks perfect for relaxing or hosting. An attached single-car garage adds convenience, while the full unfinished basement provides endless potential for a workshop, rec room, or extra storage. Close to schools, local amenities, and recreational opportunities, this property is ideal for families, couples, or anyone seeking a peaceful retreat just outside town. Schedule your showing today and see everything this property has to offer! (id:54532)
Property Details
| MLS® Number | X12304678 |
| Property Type | Single Family |
| Community Name | Lutterworth |
| Equipment Type | Propane Tank |
| Features | Flat Site, Level |
| Parking Space Total | 7 |
| Rental Equipment Type | Propane Tank |
| Structure | Deck, Shed |
Building
| Bathroom Total | 1 |
| Bedrooms Above Ground | 3 |
| Bedrooms Total | 3 |
| Appliances | Water Heater |
| Architectural Style | Bungalow |
| Basement Development | Unfinished |
| Basement Type | Full (unfinished) |
| Construction Style Attachment | Detached |
| Cooling Type | None |
| Exterior Finish | Aluminum Siding |
| Fireplace Present | Yes |
| Fireplace Total | 1 |
| Fireplace Type | Woodstove |
| Foundation Type | Block |
| Heating Fuel | Propane |
| Heating Type | Forced Air |
| Stories Total | 1 |
| Size Interior | 1,100 - 1,500 Ft2 |
| Type | House |
| Utility Water | Drilled Well |
Parking
| Attached Garage | |
| Garage |
Land
| Access Type | Public Road, Year-round Access |
| Acreage | No |
| Fence Type | Fenced Yard |
| Sewer | Septic System |
| Size Depth | 200 Ft |
| Size Frontage | 100 Ft |
| Size Irregular | 100 X 200 Ft |
| Size Total Text | 100 X 200 Ft |
Rooms
| Level | Type | Length | Width | Dimensions |
|---|---|---|---|---|
| Lower Level | Laundry Room | 3.66 m | 4.62 m | 3.66 m x 4.62 m |
| Main Level | Mud Room | 3.53 m | 1.6 m | 3.53 m x 1.6 m |
| Main Level | Living Room | 5.45 m | 3.63 m | 5.45 m x 3.63 m |
| Main Level | Dining Room | 2.82 m | 3.58 m | 2.82 m x 3.58 m |
| Main Level | Kitchen | 3.2 m | 3.53 m | 3.2 m x 3.53 m |
| Main Level | Sunroom | 2.95 m | 3.58 m | 2.95 m x 3.58 m |
| Main Level | Bathroom | 2.06 m | 2.44 m | 2.06 m x 2.44 m |
| Main Level | Primary Bedroom | 3.56 m | 4.09 m | 3.56 m x 4.09 m |
| Main Level | Bedroom | 3 m | 3.48 m | 3 m x 3.48 m |
| Main Level | Bedroom | 3 m | 3.07 m | 3 m x 3.07 m |
Contact Us
Contact us for more information
Andrew Hodgson
Broker

