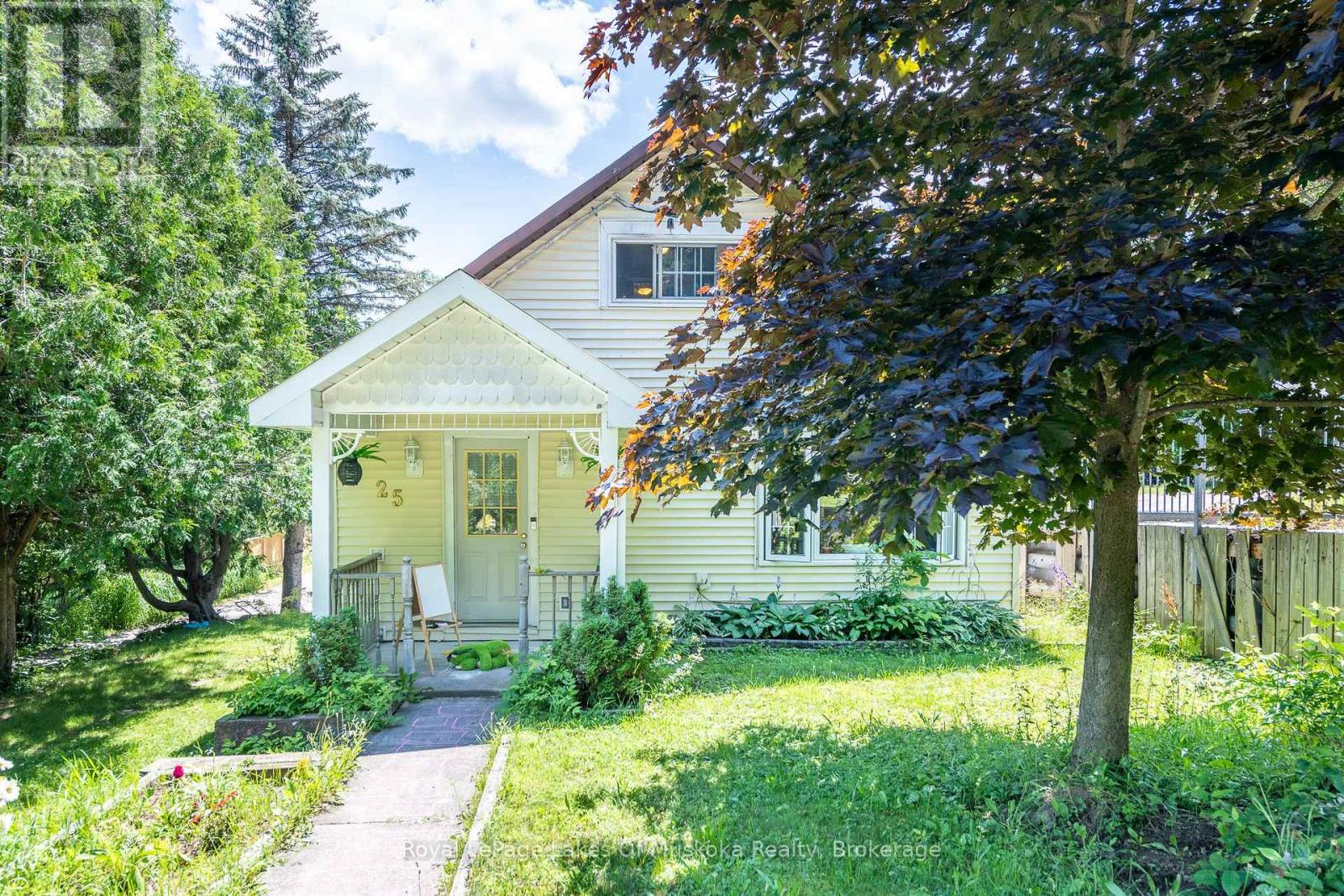25 Florence Street W Huntsville, Ontario P1H 1V4
$389,900
Adorable and affordable 1.5 story 2 bedroom home nestled close to downtown Huntsville on level double lot on a quiet laneway. Desirable low maintenance exterior with vinyl siding and metal roof. Hardwood floors in living and dining, kitchen features patio door to rear deck, ample counter space, built in dishwasher. Main bathroom has been upgraded. Small bonus room on main level would be ideal to create a main level laundry room. Ample windows create bright sunlit living spaces. The walk out basement has laundry with sink, basic 2 pc bathroom, other areas used as a family room and a 3rd bedroom. This is a comfortable home and a great start for a couple or young family. The rear yard is a private play area or ideal for a dog or gardening. Ample parking for 4 full size cars is hard to find in the center of town. Walk to the Summit center, trails, river and lake access, sport courts, schools and downtown. Municipal services, gas furnace, updated 125 amp electrical panel with breakers. This is a well priced home near the downtown area of the vibrant and growing town of Huntsville. (id:54532)
Property Details
| MLS® Number | X12307127 |
| Property Type | Single Family |
| Community Name | Chaffey |
| Parking Space Total | 4 |
Building
| Bathroom Total | 1 |
| Bedrooms Above Ground | 2 |
| Bedrooms Total | 2 |
| Appliances | Water Heater, Dishwasher, Dryer, Stove, Washer, Refrigerator |
| Basement Development | Unfinished |
| Basement Type | N/a (unfinished) |
| Construction Style Attachment | Detached |
| Exterior Finish | Vinyl Siding |
| Foundation Type | Block |
| Heating Fuel | Natural Gas |
| Heating Type | Forced Air |
| Stories Total | 2 |
| Size Interior | 700 - 1,100 Ft2 |
| Type | House |
| Utility Water | Municipal Water |
Parking
| No Garage |
Land
| Acreage | No |
| Sewer | Sanitary Sewer |
| Size Depth | 210 Ft ,4 In |
| Size Frontage | 44 Ft ,8 In |
| Size Irregular | 44.7 X 210.4 Ft |
| Size Total Text | 44.7 X 210.4 Ft |
Rooms
| Level | Type | Length | Width | Dimensions |
|---|---|---|---|---|
| Second Level | Bedroom | 3.35 m | 3.71 m | 3.35 m x 3.71 m |
| Second Level | Bedroom | 2.77 m | 3.5 m | 2.77 m x 3.5 m |
| Basement | Laundry Room | 7.92 m | 6.43 m | 7.92 m x 6.43 m |
| Main Level | Kitchen | 5.09 m | 2.77 m | 5.09 m x 2.77 m |
| Main Level | Dining Room | 3.13 m | 2.77 m | 3.13 m x 2.77 m |
| Main Level | Living Room | 3.44 m | 3.84 m | 3.44 m x 3.84 m |
| Main Level | Bathroom | 2.77 m | 2.74 m | 2.77 m x 2.74 m |
| Ground Level | Sunroom | 2.16 m | 3.56 m | 2.16 m x 3.56 m |
https://www.realtor.ca/real-estate/28653160/25-florence-street-w-huntsville-chaffey-chaffey
Contact Us
Contact us for more information
Courtney Morey
Salesperson





















































































