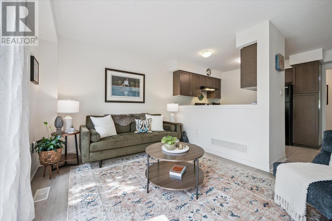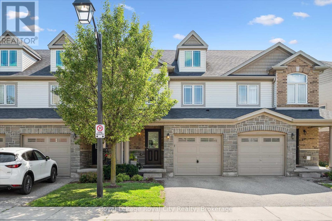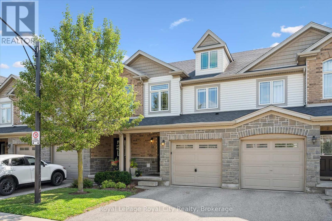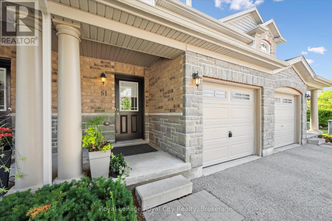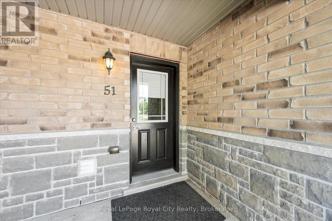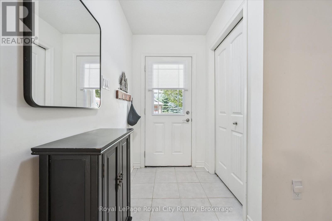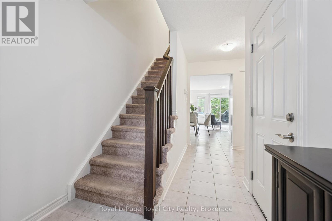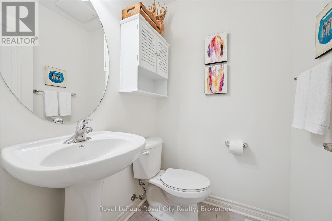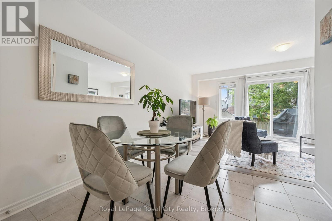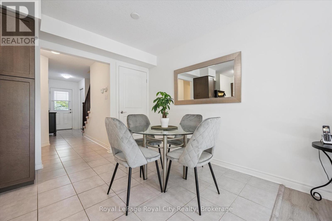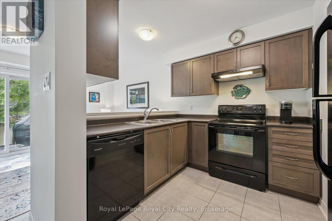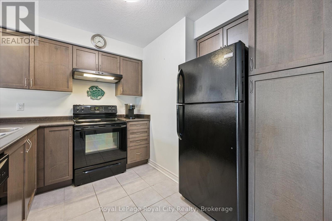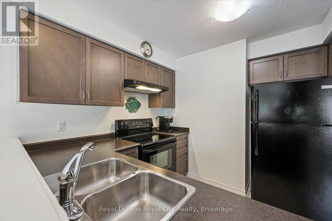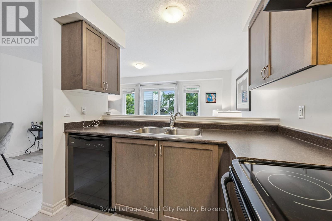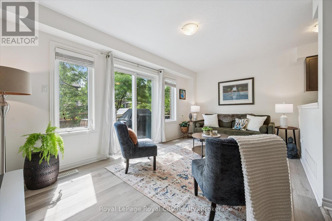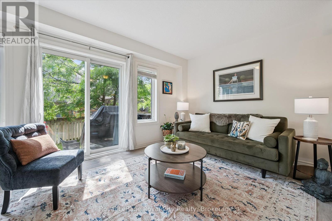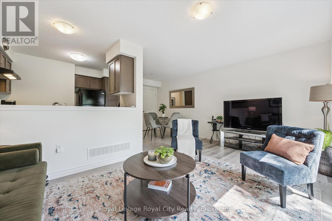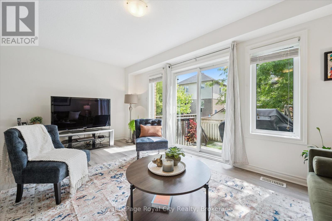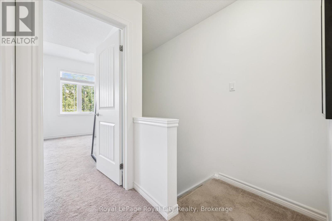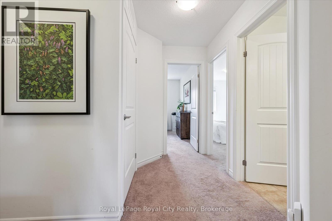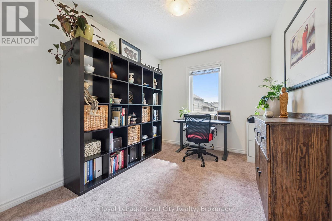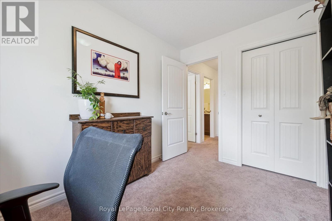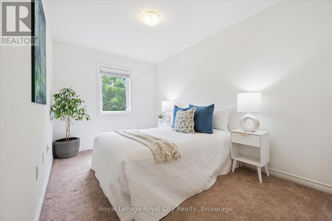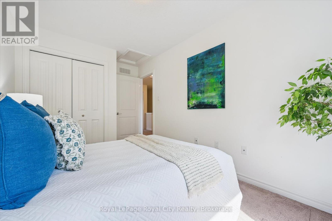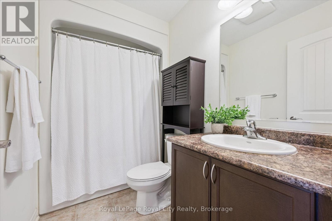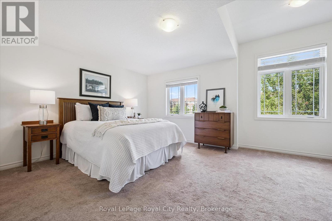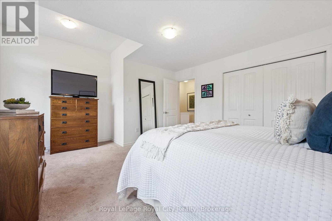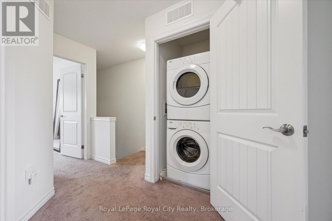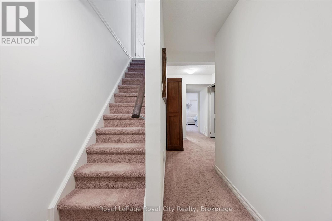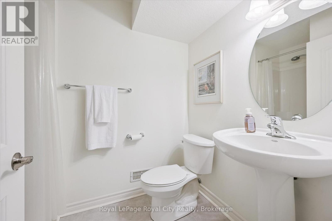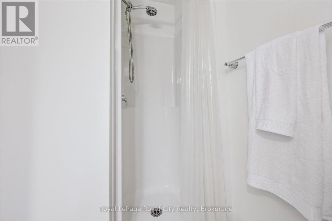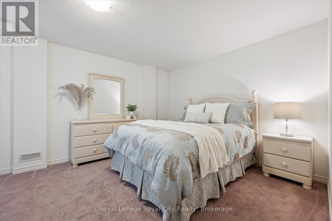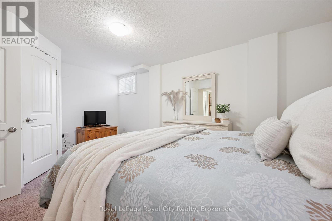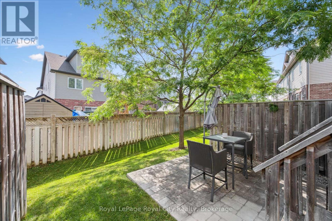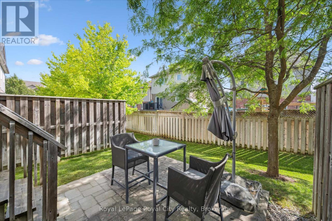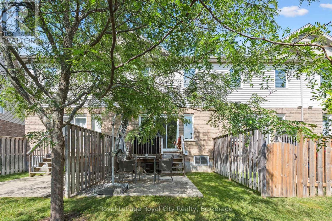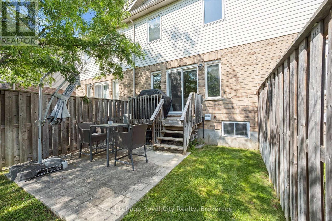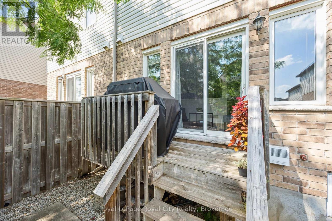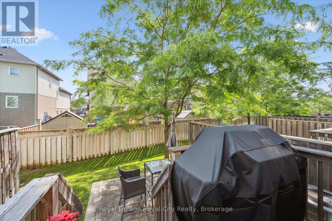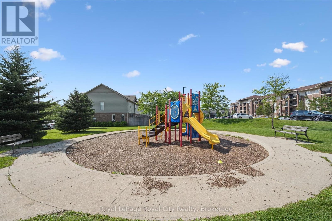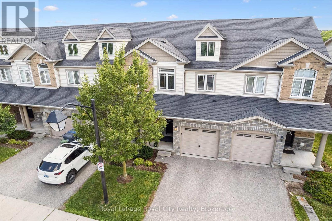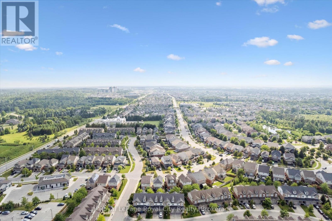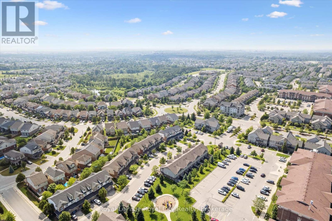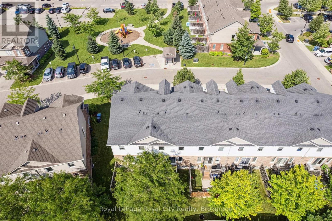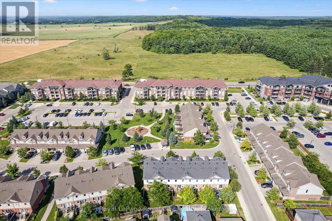51 Oldfield Drive Guelph, Ontario N1L 0K6
$739,900Maintenance, Common Area Maintenance
$372 Monthly
Maintenance, Common Area Maintenance
$372 MonthlyLooking for your first home without sacrificing space or lifestyle? Or maybe you're a UofG parent searching for a smart investment? Welcome to 51 Oldfield Drive. This spacious 3+1 bedroom, 2.5 bath townhome is perfectly located in Guelphs sought-after South end just minutes to the 401, public transit, everyday amenities, and the University of Guelph. Curb appeal? Check. The stone and vinyl exterior is clean and inviting, and the complex is beautifully maintained. Inside, the main floor features easy-care tile and laminate flooring, and a bright, open-concept layout. The living and dining area is filled with natural light thanks to double glass sliders that lead out to your private, tree-lined yard with an interlock patio - perfect for relaxing or entertaining. The kitchen offers generous cabinetry and counter space, ideal for everyday cooking or meal prep. Upstairs, the oversized primary suite easily fits a king-size bed plus a sitting area. Youll also love the convenience of second-floor laundry. Need more space? The finished basement features a fourth bedroom and full bath, with flex space for a rec room or home office. Walk to nearby parks, schools (including Westminster PS), and even a local pilates studio. Whether youre getting into the market or adding to your investment portfolio, this one is a no-brainer. (id:54532)
Property Details
| MLS® Number | X12307122 |
| Property Type | Single Family |
| Community Name | Pineridge/Westminster Woods |
| Amenities Near By | Park, Place Of Worship, Public Transit, Schools |
| Community Features | Pet Restrictions, School Bus |
| Equipment Type | Water Heater |
| Features | In Suite Laundry, Sump Pump |
| Parking Space Total | 2 |
| Rental Equipment Type | Water Heater |
| Structure | Deck, Patio(s) |
Building
| Bathroom Total | 3 |
| Bedrooms Above Ground | 3 |
| Bedrooms Below Ground | 1 |
| Bedrooms Total | 4 |
| Appliances | Garage Door Opener Remote(s), Water Heater, Dishwasher, Dryer, Garage Door Opener, Hood Fan, Washer, Window Coverings, Refrigerator |
| Basement Development | Finished |
| Basement Type | Full (finished) |
| Cooling Type | Central Air Conditioning |
| Exterior Finish | Brick, Vinyl Siding |
| Foundation Type | Poured Concrete |
| Half Bath Total | 1 |
| Heating Fuel | Natural Gas |
| Heating Type | Forced Air |
| Stories Total | 2 |
| Size Interior | 1,200 - 1,399 Ft2 |
| Type | Row / Townhouse |
Parking
| Attached Garage | |
| Garage |
Land
| Acreage | No |
| Land Amenities | Park, Place Of Worship, Public Transit, Schools |
| Landscape Features | Lawn Sprinkler |
Rooms
| Level | Type | Length | Width | Dimensions |
|---|---|---|---|---|
| Second Level | Bathroom | 2.58 m | 1.6 m | 2.58 m x 1.6 m |
| Second Level | Bedroom | 2.58 m | 4.41 m | 2.58 m x 4.41 m |
| Second Level | Bedroom | 2.63 m | 3.34 m | 2.63 m x 3.34 m |
| Second Level | Primary Bedroom | 5.32 m | 4.42 m | 5.32 m x 4.42 m |
| Basement | Utility Room | 2.49 m | 3.46 m | 2.49 m x 3.46 m |
| Basement | Bathroom | 1.54 m | 2.45 m | 1.54 m x 2.45 m |
| Basement | Bedroom | 5.08 m | 3.39 m | 5.08 m x 3.39 m |
| Main Level | Bathroom | 1.51 m | 1.39 m | 1.51 m x 1.39 m |
| Main Level | Dining Room | 2.74 m | 2.96 m | 2.74 m x 2.96 m |
| Main Level | Kitchen | 2.59 m | 2.85 m | 2.59 m x 2.85 m |
| Main Level | Living Room | 5.33 m | 3.06 m | 5.33 m x 3.06 m |
Contact Us
Contact us for more information
Andra Arnold
Broker
www.andraarnold.com/
www.facebook.com/GuelphRealtor/
www.linkedin.com/in/guelphrealestate
www.instagram.com/andraarnold
Allison Demontmorency
Salesperson

