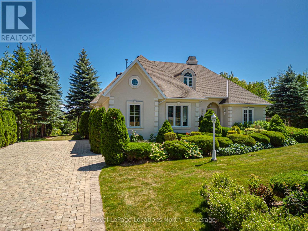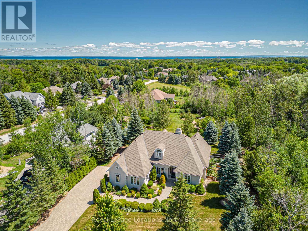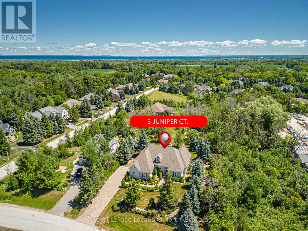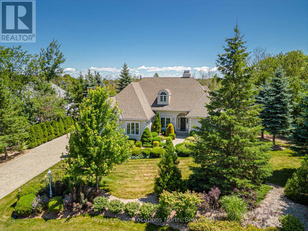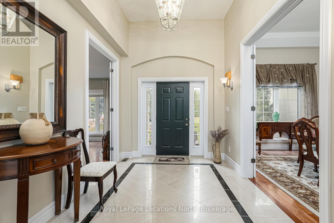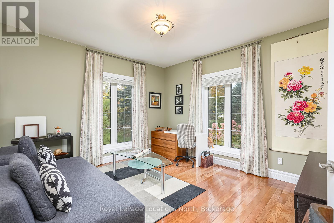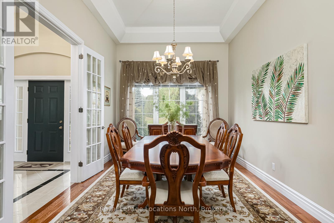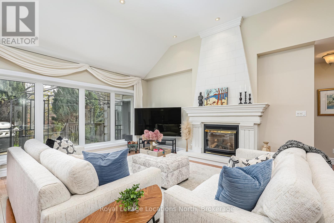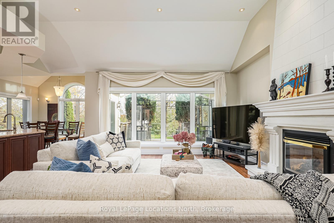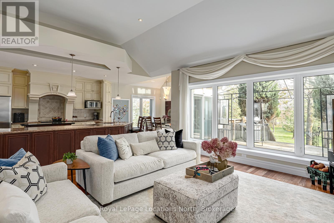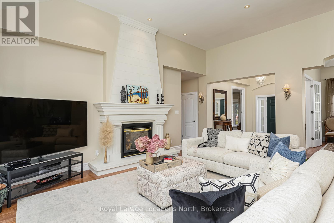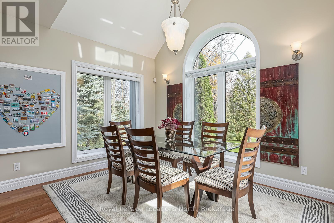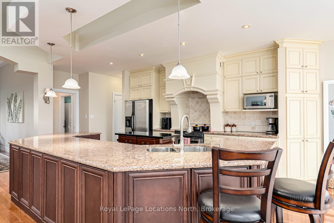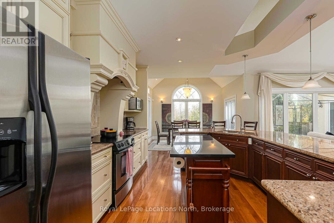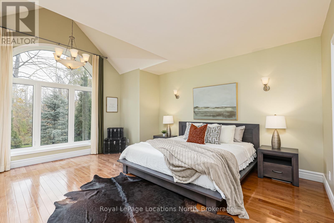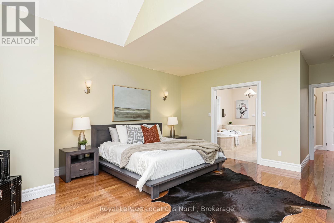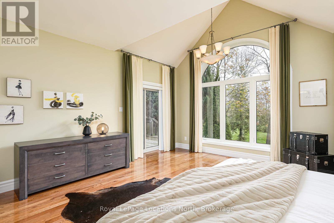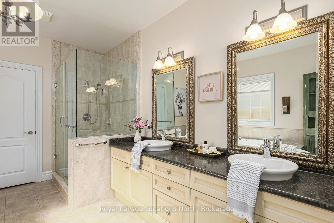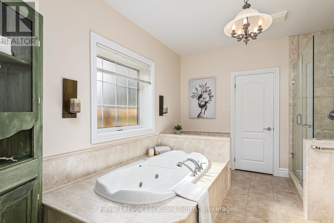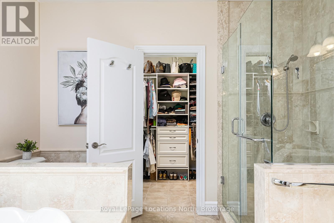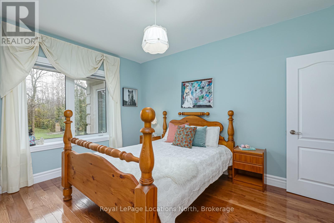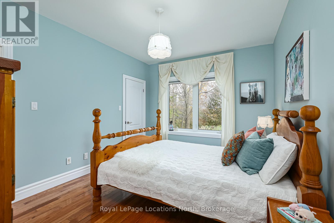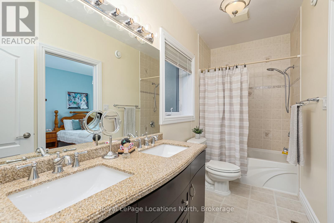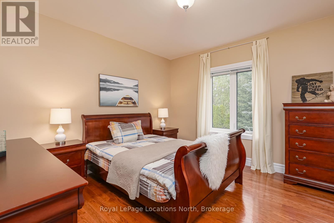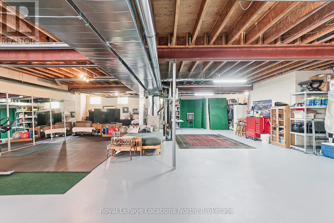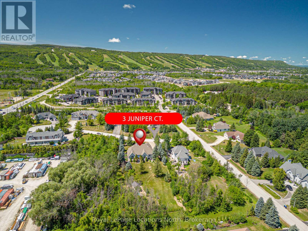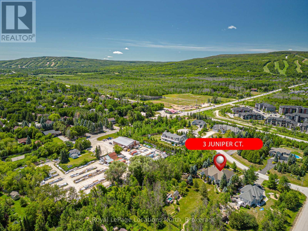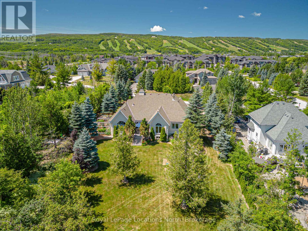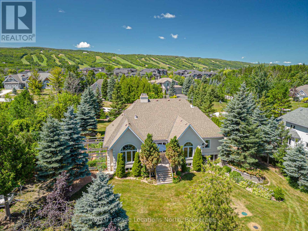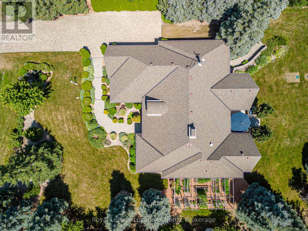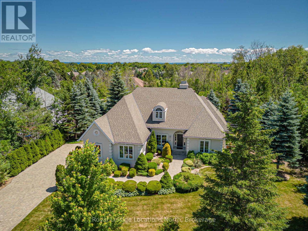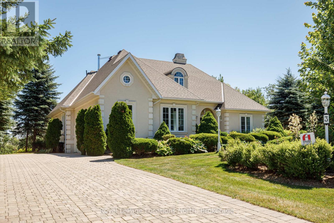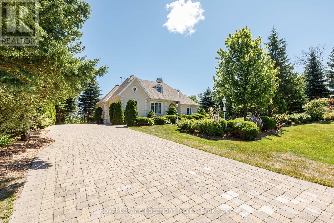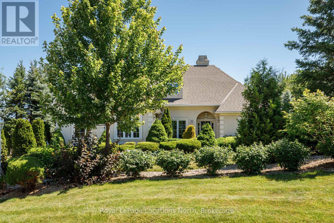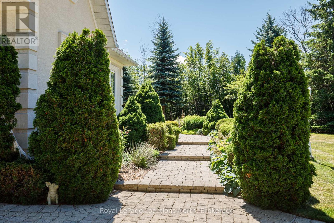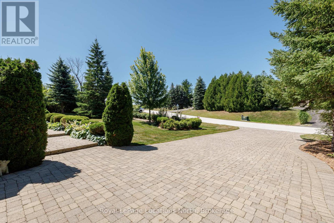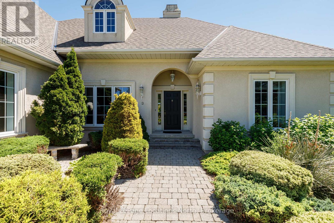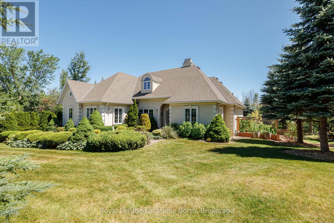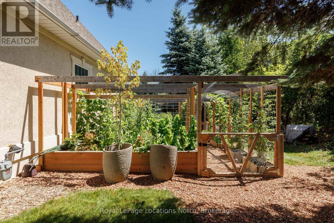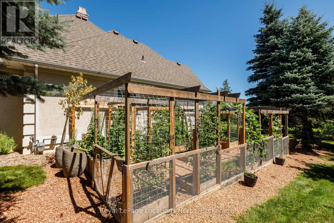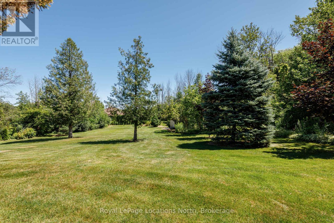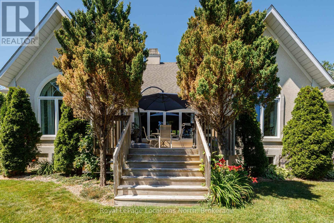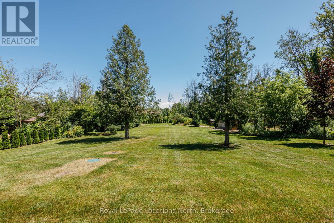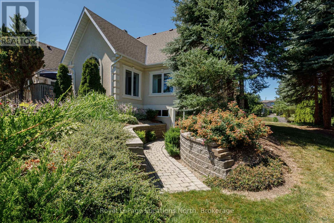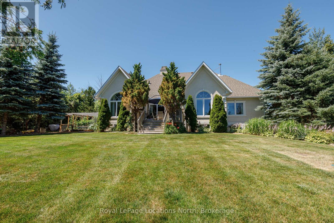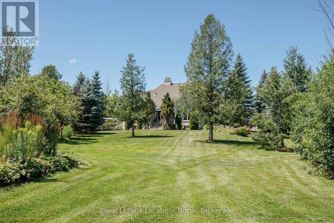3 Juniper Court Collingwood, Ontario L9Y 5A8
$1,689,000
Welcome to the gorgeous Evergreen Estates!! This fabulous community located in Collingwood right on the cusp of Blue Mountain boasts beautiful large estate lots and wonderful custom homes, close to the best of everything Southern Georgian Bay has to offer!! Walking/biking distance to Blue on lovely trails. Short drive to Collingwood, the location is truly ideal! This executive 3 bedroom ranch bungalow on a beautifully private landscaped 0.9 acre lot with your own fully loaded vegetable garden! Energy efficient ICF (Insulated Concrete Forming) construction all the way to the roof rafters! Many elegant and luxurious details/finishes throughout, this home has a great welcoming flow as soon as you enter the front door, you walk into an gorgeous open plan space with high ceilings and a high-end custom feel!! A true quality and unique build! Large separate office/den. The great room has gas fireplace, vaulted ceilings overlooking a stunning gourmet kitchen with a massive island, breakfast room & walk-out to the back yard 'oasis'. 9-14 foot ceilings throughout the home including primary bedroom with 5-piece ensuite; additional 2 bedrooms share an bathroom. This home offers plenty of space for guests and entertaining on the main floor; with a bonus full unfinished basement with walk-out, rough-in for bath and extra high ceilings for additional living space. Double car garage completes this amazing home! Book your private tour now, come live the good life in Ontario's favorite 4 season resort!! (id:54532)
Property Details
| MLS® Number | S12307343 |
| Property Type | Single Family |
| Community Name | Collingwood |
| Easement | Sub Division Covenants |
| Equipment Type | Water Heater |
| Features | Wooded Area, Flat Site, Dry, Level, Carpet Free, Sump Pump |
| Parking Space Total | 8 |
| Rental Equipment Type | Water Heater |
| Structure | Deck |
Building
| Bathroom Total | 3 |
| Bedrooms Above Ground | 4 |
| Bedrooms Total | 4 |
| Age | 16 To 30 Years |
| Amenities | Fireplace(s) |
| Appliances | Water Heater, Central Vacuum, Garage Door Opener Remote(s), Dishwasher, Dryer, Garage Door Opener, Microwave, Stove, Washer, Window Coverings, Refrigerator |
| Architectural Style | Bungalow |
| Basement Features | Separate Entrance, Walk Out |
| Basement Type | N/a |
| Construction Style Attachment | Detached |
| Cooling Type | Central Air Conditioning, Air Exchanger |
| Exterior Finish | Stucco |
| Fire Protection | Alarm System, Smoke Detectors |
| Fireplace Present | Yes |
| Fireplace Total | 1 |
| Foundation Type | Poured Concrete, Insulated Concrete Forms |
| Half Bath Total | 1 |
| Heating Fuel | Natural Gas |
| Heating Type | Forced Air |
| Stories Total | 1 |
| Size Interior | 2,500 - 3,000 Ft2 |
| Type | House |
| Utility Water | Municipal Water |
Parking
| Attached Garage | |
| Garage | |
| Inside Entry |
Land
| Access Type | Year-round Access |
| Acreage | No |
| Sewer | Septic System |
| Size Depth | 333 Ft ,4 In |
| Size Frontage | 115 Ft ,7 In |
| Size Irregular | 115.6 X 333.4 Ft ; 115.55 X 333.40' |
| Size Total Text | 115.6 X 333.4 Ft ; 115.55 X 333.40'|1/2 - 1.99 Acres |
| Zoning Description | R1 |
Rooms
| Level | Type | Length | Width | Dimensions |
|---|---|---|---|---|
| Main Level | Bathroom | 2 m | 2 m | 2 m x 2 m |
| Main Level | Bathroom | 2 m | 2 m | 2 m x 2 m |
| Main Level | Bathroom | 2 m | 2 m | 2 m x 2 m |
| Main Level | Bedroom | 3.75 m | 4.14 m | 3.75 m x 4.14 m |
| Main Level | Great Room | 5.15 m | 6.17 m | 5.15 m x 6.17 m |
| Main Level | Kitchen | 3.63 m | 5.1 m | 3.63 m x 5.1 m |
| Main Level | Dining Room | 3.17 m | 5.15 m | 3.17 m x 5.15 m |
| Main Level | Eating Area | 3.58 m | 2.74 m | 3.58 m x 2.74 m |
| Main Level | Primary Bedroom | 4.97 m | 7.01 m | 4.97 m x 7.01 m |
| Main Level | Bedroom | 3.7 m | 3.7 m | 3.7 m x 3.7 m |
| Main Level | Bedroom | 3.3 m | 5.02 m | 3.3 m x 5.02 m |
| Main Level | Laundry Room | 2.31 m | 1.67 m | 2.31 m x 1.67 m |
Utilities
| Cable | Installed |
| Electricity | Installed |
| Wireless | Available |
https://www.realtor.ca/real-estate/28653512/3-juniper-court-collingwood-collingwood
Contact Us
Contact us for more information

