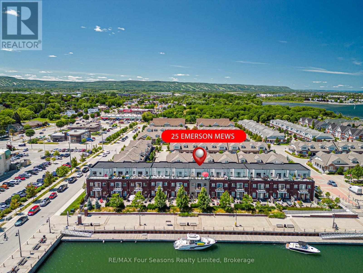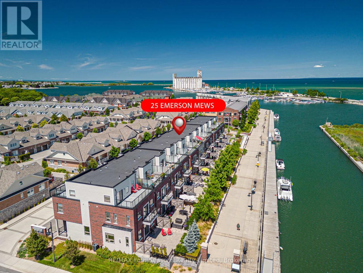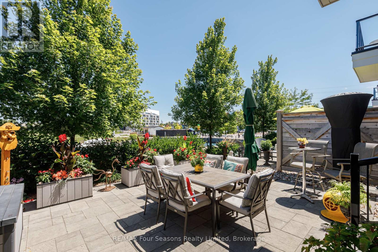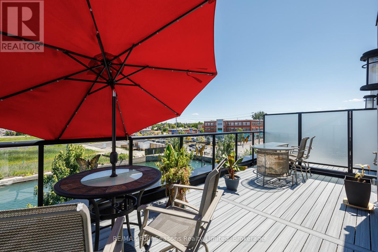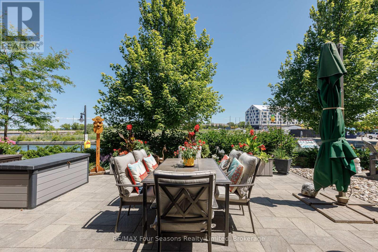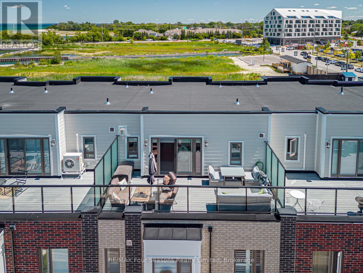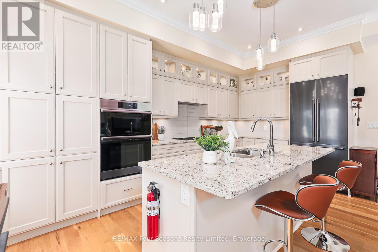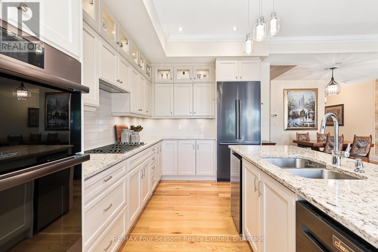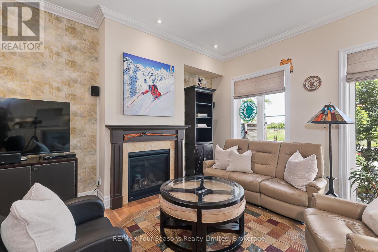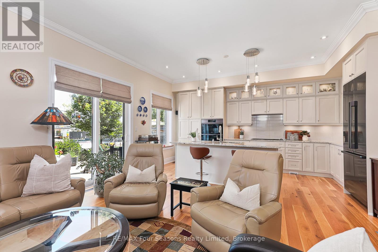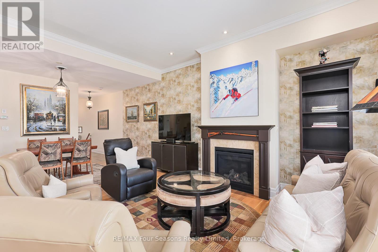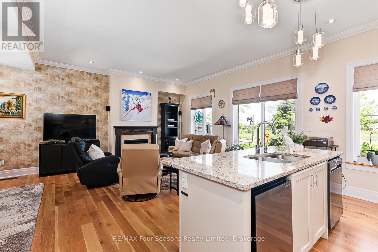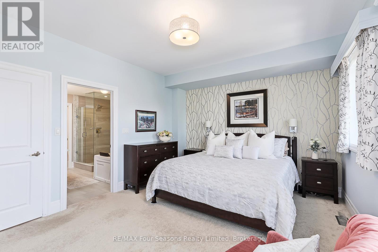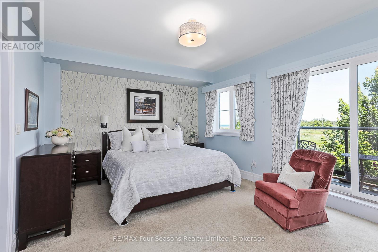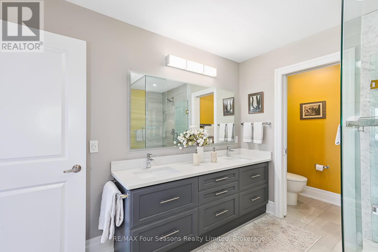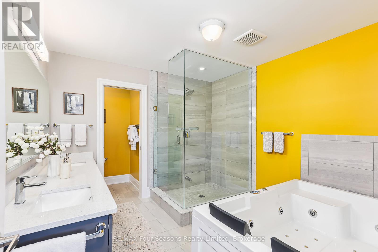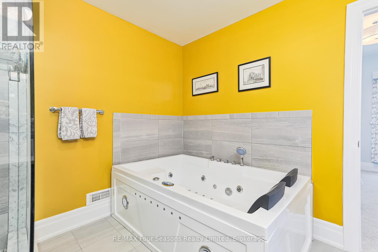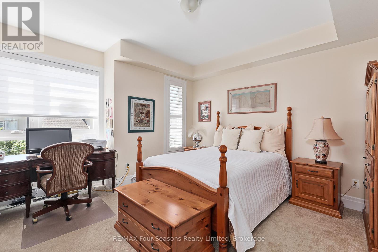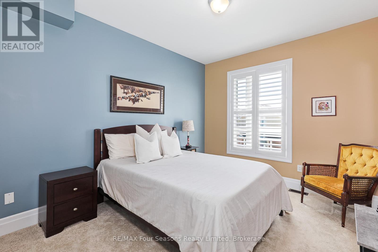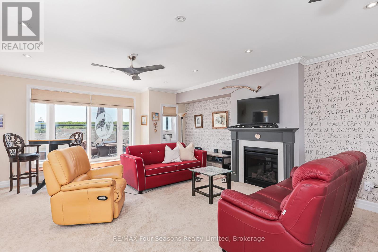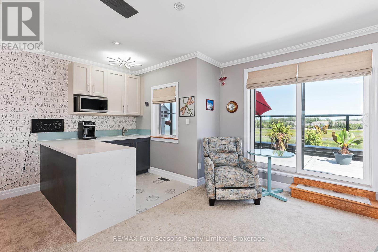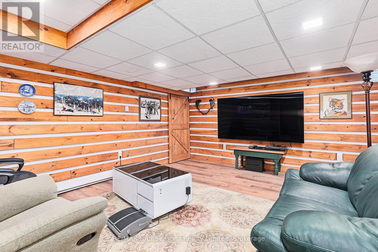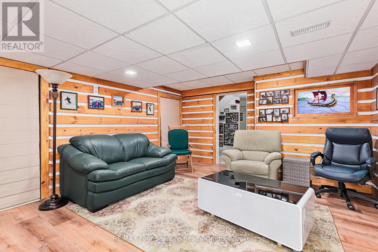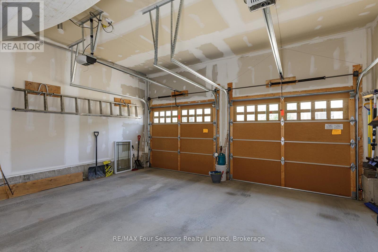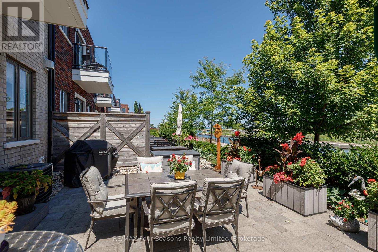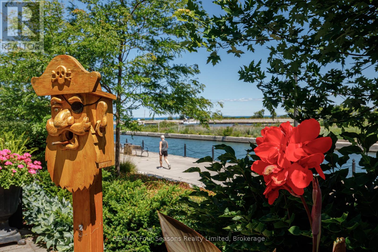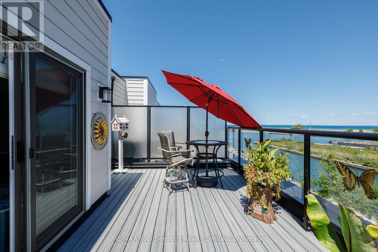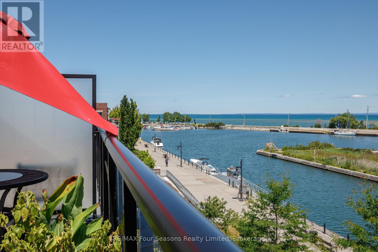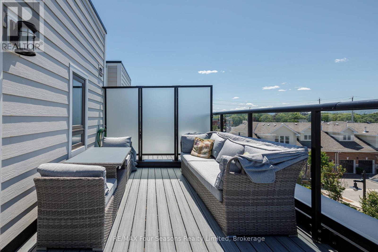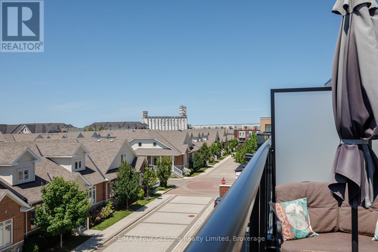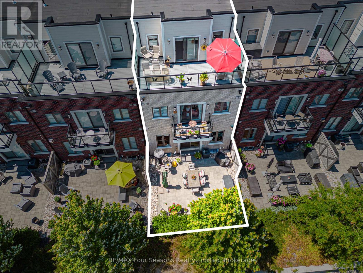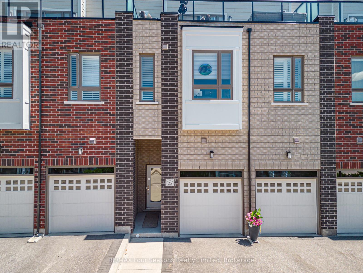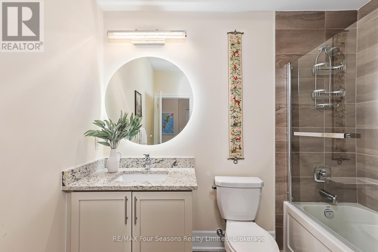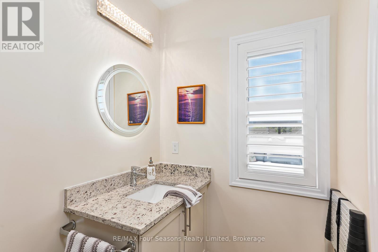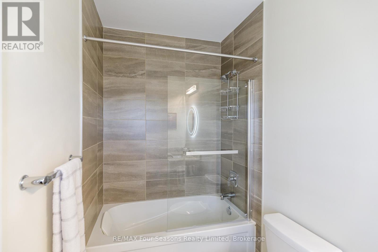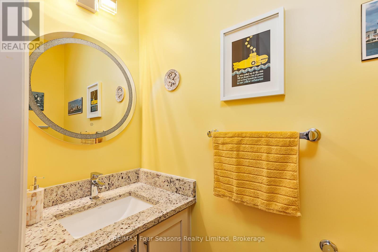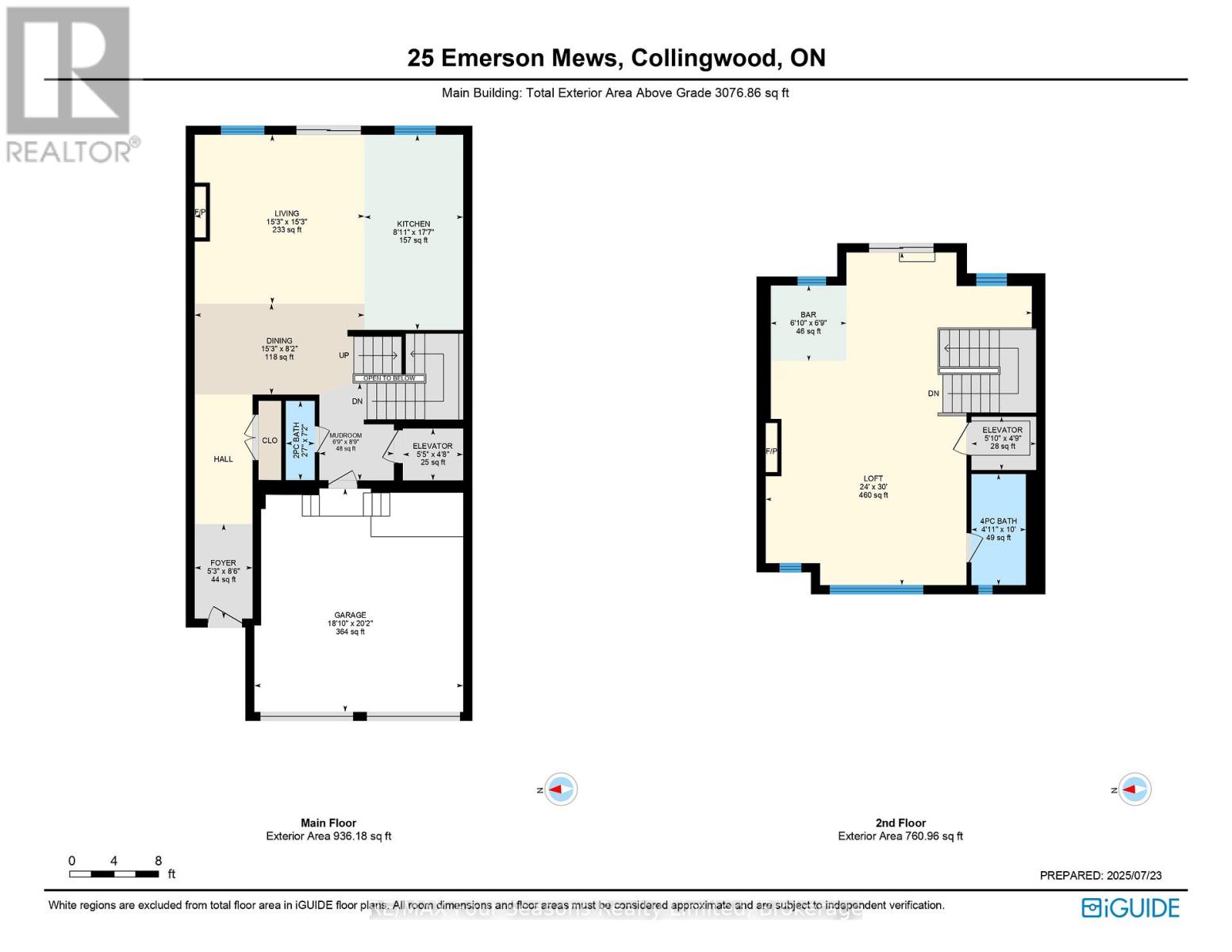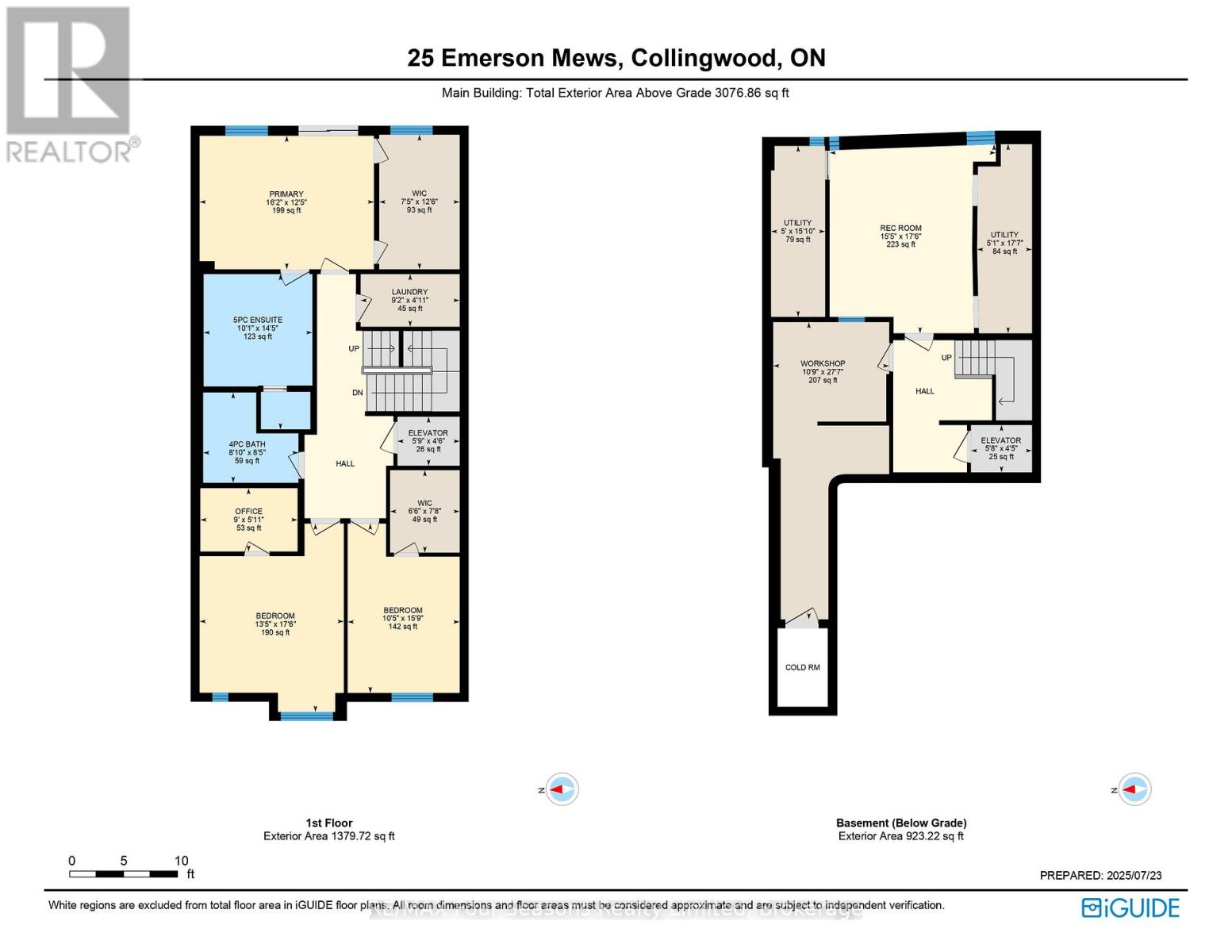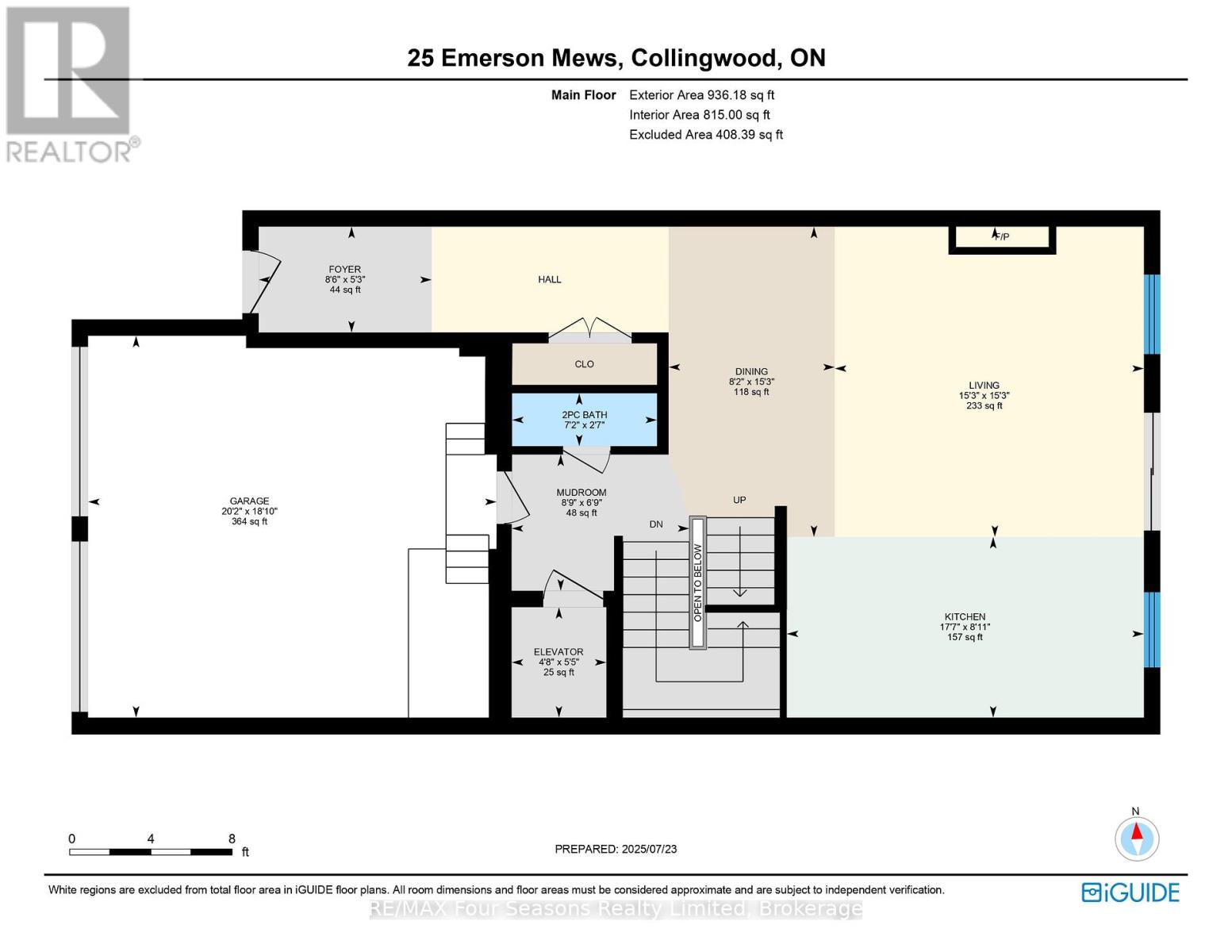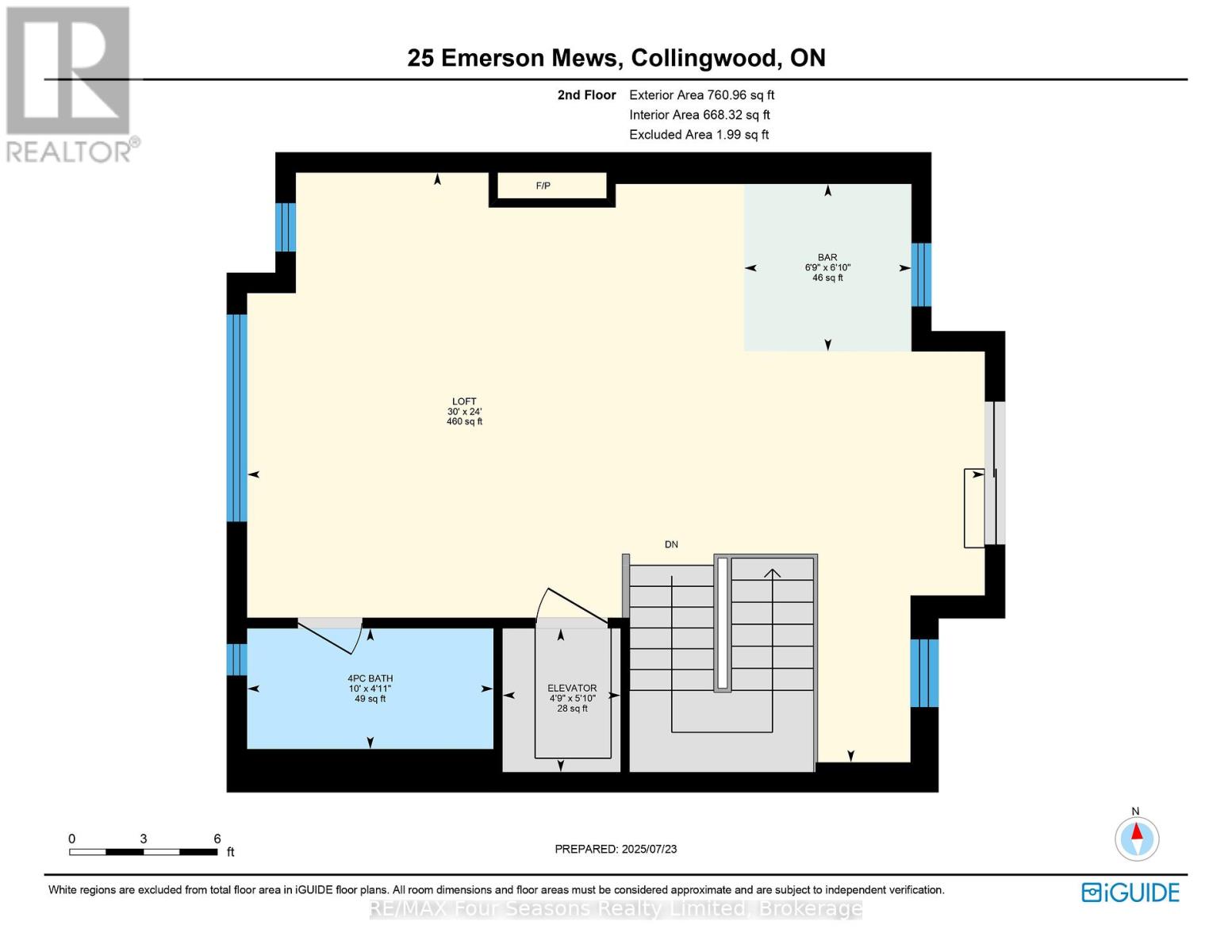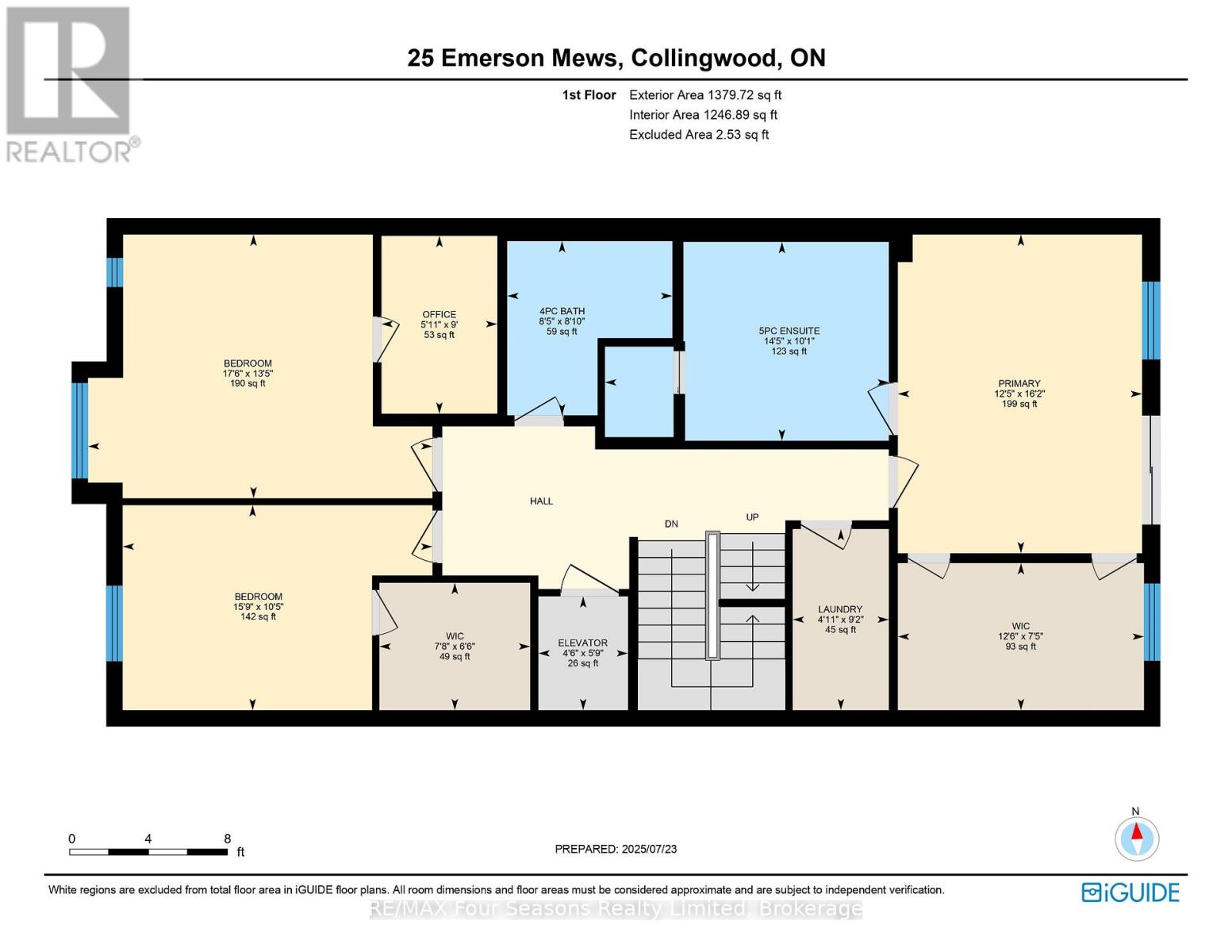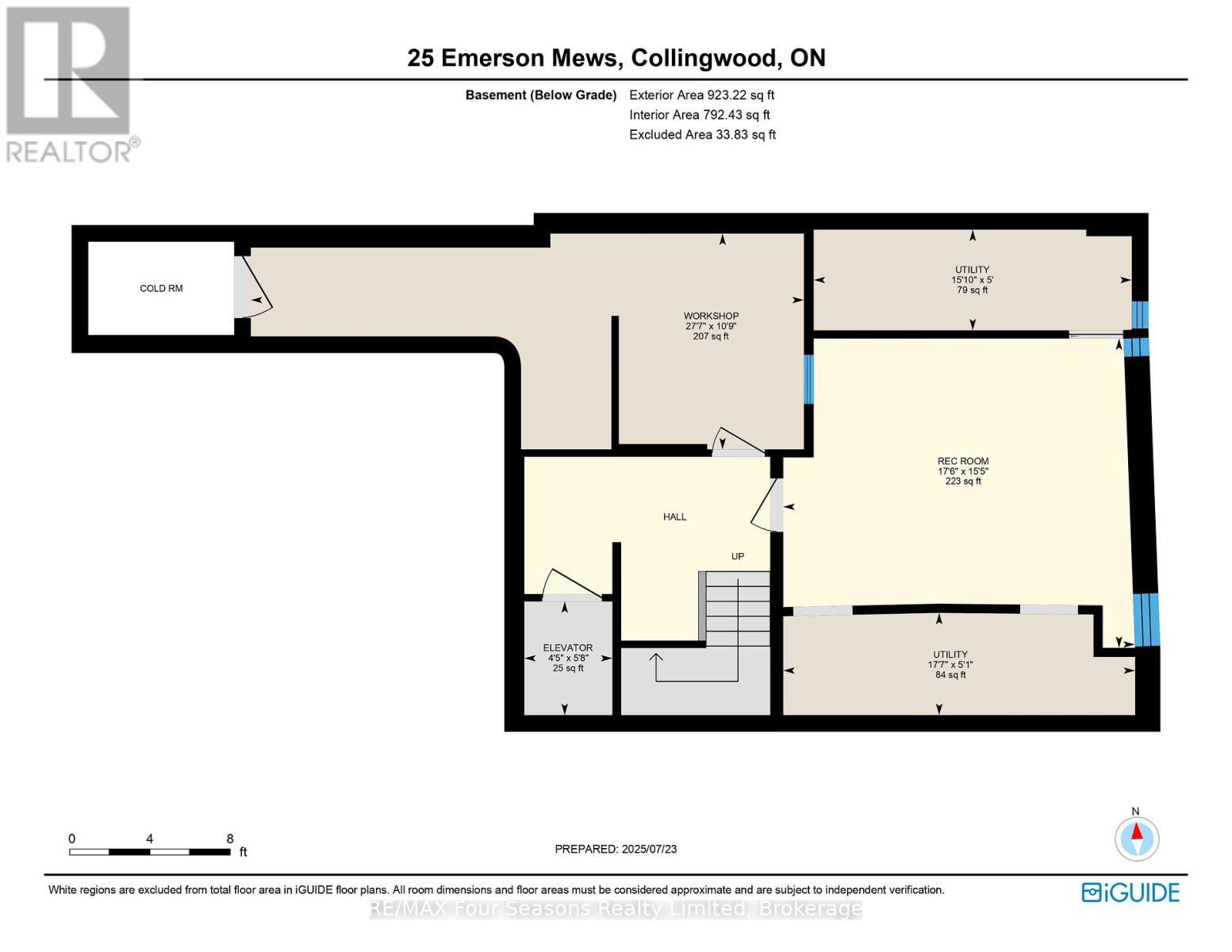6 - 25 Emerson Mews Collingwood, Ontario L9Y 2X4
$1,799,000Maintenance, Common Area Maintenance, Parking, Insurance
$970.04 Monthly
Maintenance, Common Area Maintenance, Parking, Insurance
$970.04 MonthlyLUXURY MEETS LIFESTYLE! Spectacular Waterfront Living in The Shipyards! *3,100 Sq Ft *3 Bed *4 Bath *4 Patios *ELEVATOR *Double Garage (Total of 4 Car Parking) *3rd Floor Loft with Kitchenette and 4 Pc Bath *Finished Recreation Room in Lower Level. Located in Collingwood's Premier DOWNTOWN WATERFRONT community, this stunning home offers luxury living with panoramic views of Georgian Bay, the Niagara Escarpment, and Blue Mountain ski hills. Begin your mornings on the east-facing terraces (3) where sunrise paints the sky in soft hues, and unwind in the evenings on the west-facing terrace on the 3rd level while enjoying sweeping sunsets! Elegance, Comfort and Style! Main Floor Highlights~*Open concept main floor *Chef's Kitchen~ Elite Dacor Appliances, Gas Stove, Wall Oven, Generous Island/ Breakfast Bar *Walk out to 25X20 Ft Garden Oasis *Gas Fireplace *Hardwood Floor *Ceramic Tile *Powder room *Direct Entry from Garage *Private elevator for access to all 4 levels *Spacious Foyer. Second Level Highlights~ Primary Suite with 5 Pc spa inspired ensuite, oversized walk in closet and private balcony with Georgian Bay Views *2 additional spacious bedrooms with walk in closets *4 Pc Bath. Third Level Highlights~ Incredible East and West Patios (24x9 ft) with Panoramic Views! *Large Entertainment Room/ Gas Fireplace *Kitchenette *4 Pc Bath~ Great suite for family and guests! Finished Sports/ Recreation Room in the Lower Level. Step out your door and onto the water, perfect for kayaking, paddleboarding, or simply enjoying the serene shoreline. Just a short stroll brings you to downtown Collingwood, with charming boutiques, restaurants, cafés, art galleries, and vibrant entertainment venues. All this, plus world-class four-season recreation ~skiing, golfing, marinas, hiking, and biking trails is just minutes away, making this an unparalleled lifestyle opportunity. (id:54532)
Property Details
| MLS® Number | S12307602 |
| Property Type | Single Family |
| Community Name | Collingwood |
| Community Features | Pet Restrictions |
| Easement | Unknown, None |
| Equipment Type | Water Heater |
| Features | In Suite Laundry, Guest Suite |
| Parking Space Total | 4 |
| Rental Equipment Type | Water Heater |
| Structure | Breakwater, Dock |
| View Type | Mountain View, View Of Water, Direct Water View, Unobstructed Water View |
| Water Front Type | Waterfront |
Building
| Bathroom Total | 4 |
| Bedrooms Above Ground | 3 |
| Bedrooms Total | 3 |
| Age | 0 To 5 Years |
| Amenities | Fireplace(s) |
| Appliances | Oven - Built-in, Central Vacuum, Garage Door Opener Remote(s), Water Meter, Dishwasher, Dryer, Microwave, Oven, Stove, Washer, Window Coverings, Refrigerator |
| Basement Development | Partially Finished |
| Basement Type | Full (partially Finished) |
| Cooling Type | Central Air Conditioning |
| Exterior Finish | Brick |
| Fire Protection | Alarm System |
| Fireplace Present | Yes |
| Fireplace Total | 2 |
| Flooring Type | Tile, Hardwood |
| Half Bath Total | 1 |
| Heating Fuel | Natural Gas |
| Heating Type | Forced Air |
| Stories Total | 3 |
| Size Interior | 3,000 - 3,249 Ft2 |
| Type | Row / Townhouse |
Parking
| Attached Garage | |
| Garage | |
| Inside Entry |
Land
| Access Type | Year-round Access |
| Acreage | No |
| Landscape Features | Landscaped |
Rooms
| Level | Type | Length | Width | Dimensions |
|---|---|---|---|---|
| Second Level | Primary Bedroom | 3.78 m | 4.98 m | 3.78 m x 4.98 m |
| Second Level | Bathroom | 3.07 m | 4.39 m | 3.07 m x 4.39 m |
| Second Level | Bedroom 2 | 4.7 m | 3.15 m | 4.7 m x 3.15 m |
| Second Level | Bedroom 3 | 3.76 m | 4.11 m | 3.76 m x 4.11 m |
| Second Level | Bathroom | 2.69 m | 2.55 m | 2.69 m x 2.55 m |
| Second Level | Laundry Room | 1.47 m | 2.54 m | 1.47 m x 2.54 m |
| Third Level | Family Room | 7.31 m | 9.14 m | 7.31 m x 9.14 m |
| Third Level | Kitchen | 2.07 m | 2.07 m | 2.07 m x 2.07 m |
| Third Level | Bathroom | 3.05 m | 1.49 m | 3.05 m x 1.49 m |
| Basement | Recreational, Games Room | 4.7 m | 5.34 m | 4.7 m x 5.34 m |
| Basement | Workshop | 3.28 m | 8.4 m | 3.28 m x 8.4 m |
| Main Level | Kitchen | 3.17 m | 5.38 m | 3.17 m x 5.38 m |
| Main Level | Great Room | 4.66 m | 4.64 m | 4.66 m x 4.64 m |
| Main Level | Dining Room | 4.66 m | 2.5 m | 4.66 m x 2.5 m |
| Main Level | Bathroom | 2.1 m | 0.79 m | 2.1 m x 0.79 m |
https://www.realtor.ca/real-estate/28653966/6-25-emerson-mews-collingwood-collingwood
Contact Us
Contact us for more information
Loretta Mcinnis
Salesperson

