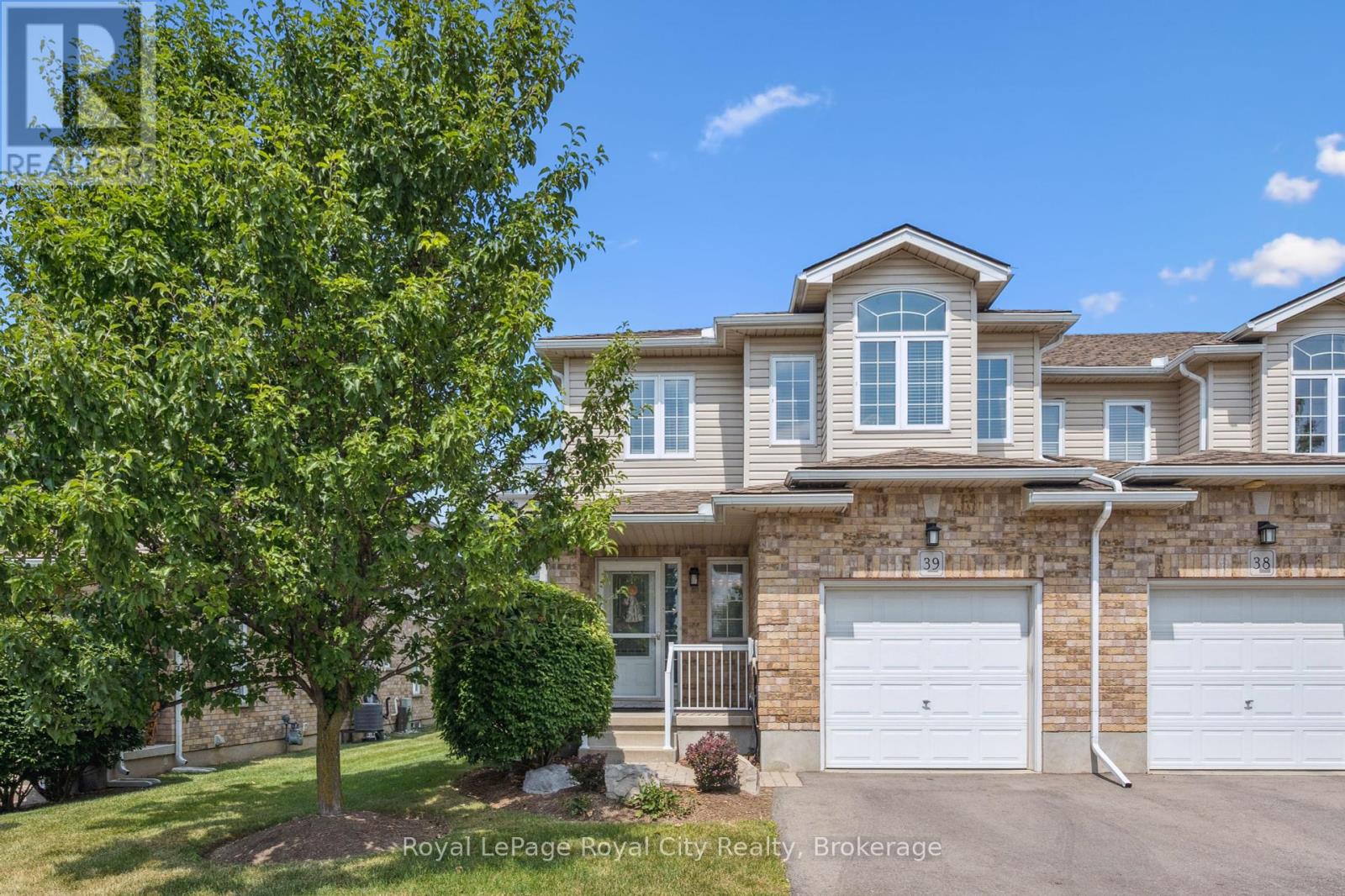39 - 20 Shackleton Drive Guelph, Ontario N1E 0C5
$3,600 Monthly
Spacious East-End Townhome with Style, Space & Location! Welcome to this well appointed 1,850+ sq. ft. two-storey townhome with an attached garage, ideally located in Guelphs desirable East End, steps from schools, parks, and everyday conveniences.The main floor offers a bright and inviting layout, featuring an open-concept kitchen with abundant cabinetry, newer stainless steel appliances, and gleaming porcelain floors that extend into the dining area. The cozy family room is anchored by a Napolean gas fireplace and opens through sliding glass doors to a fully fenced backyard perfect for relaxing, entertaining, or letting the kids play. Upstairs, the spacious primary suite includes a private ensuite with an updated walk-in shower and a generous walk-in closet. Two additional bedrooms, a dedicated office nook, and a convenient upper-level laundry room provide smart functionality for busy families or work-from-home professionals.The unfinished basement offers excellent storage, space for fitness or hobbies, Available as early as August 15, 2025, the home is being offered on a one-year lease with the possibility of extension. This is a fantastic opportunity to live in a vibrant, family-friendly neighbourhood! (id:54532)
Property Details
| MLS® Number | X12307629 |
| Property Type | Single Family |
| Community Name | Grange Road |
| Amenities Near By | Public Transit, Schools |
| Community Features | Pet Restrictions |
| Features | In Suite Laundry |
| Parking Space Total | 2 |
Building
| Bathroom Total | 3 |
| Bedrooms Above Ground | 3 |
| Bedrooms Total | 3 |
| Age | 16 To 30 Years |
| Amenities | Fireplace(s) |
| Appliances | Garage Door Opener Remote(s) |
| Basement Development | Unfinished |
| Basement Type | N/a (unfinished) |
| Cooling Type | Central Air Conditioning |
| Exterior Finish | Brick, Vinyl Siding |
| Fireplace Present | Yes |
| Fireplace Total | 1 |
| Half Bath Total | 1 |
| Heating Fuel | Natural Gas |
| Heating Type | Forced Air |
| Stories Total | 2 |
| Size Interior | 1,800 - 1,999 Ft2 |
| Type | Row / Townhouse |
Parking
| Attached Garage | |
| Garage |
Land
| Acreage | No |
| Fence Type | Fenced Yard |
| Land Amenities | Public Transit, Schools |
Rooms
| Level | Type | Length | Width | Dimensions |
|---|---|---|---|---|
| Second Level | Laundry Room | 1.95 m | 2.11 m | 1.95 m x 2.11 m |
| Second Level | Primary Bedroom | 4.28 m | 5.38 m | 4.28 m x 5.38 m |
| Second Level | Bathroom | 1.81 m | 2.75 m | 1.81 m x 2.75 m |
| Second Level | Bedroom 2 | 3.09 m | 4.33 m | 3.09 m x 4.33 m |
| Second Level | Bedroom 3 | 3.05 m | 4.33 m | 3.05 m x 4.33 m |
| Second Level | Bathroom | 3.16 m | 2.65 m | 3.16 m x 2.65 m |
| Main Level | Foyer | 1.78 m | 3.62 m | 1.78 m x 3.62 m |
| Main Level | Dining Room | 3.25 m | 2.29 m | 3.25 m x 2.29 m |
| Main Level | Kitchen | 6.15 m | 6.19 m | 6.15 m x 6.19 m |
| Main Level | Family Room | 6.13 m | 3.65 m | 6.13 m x 3.65 m |
| Main Level | Bathroom | 0.79 m | 2.12 m | 0.79 m x 2.12 m |
https://www.realtor.ca/real-estate/28653999/39-20-shackleton-drive-guelph-grange-road-grange-road
Contact Us
Contact us for more information


































































































