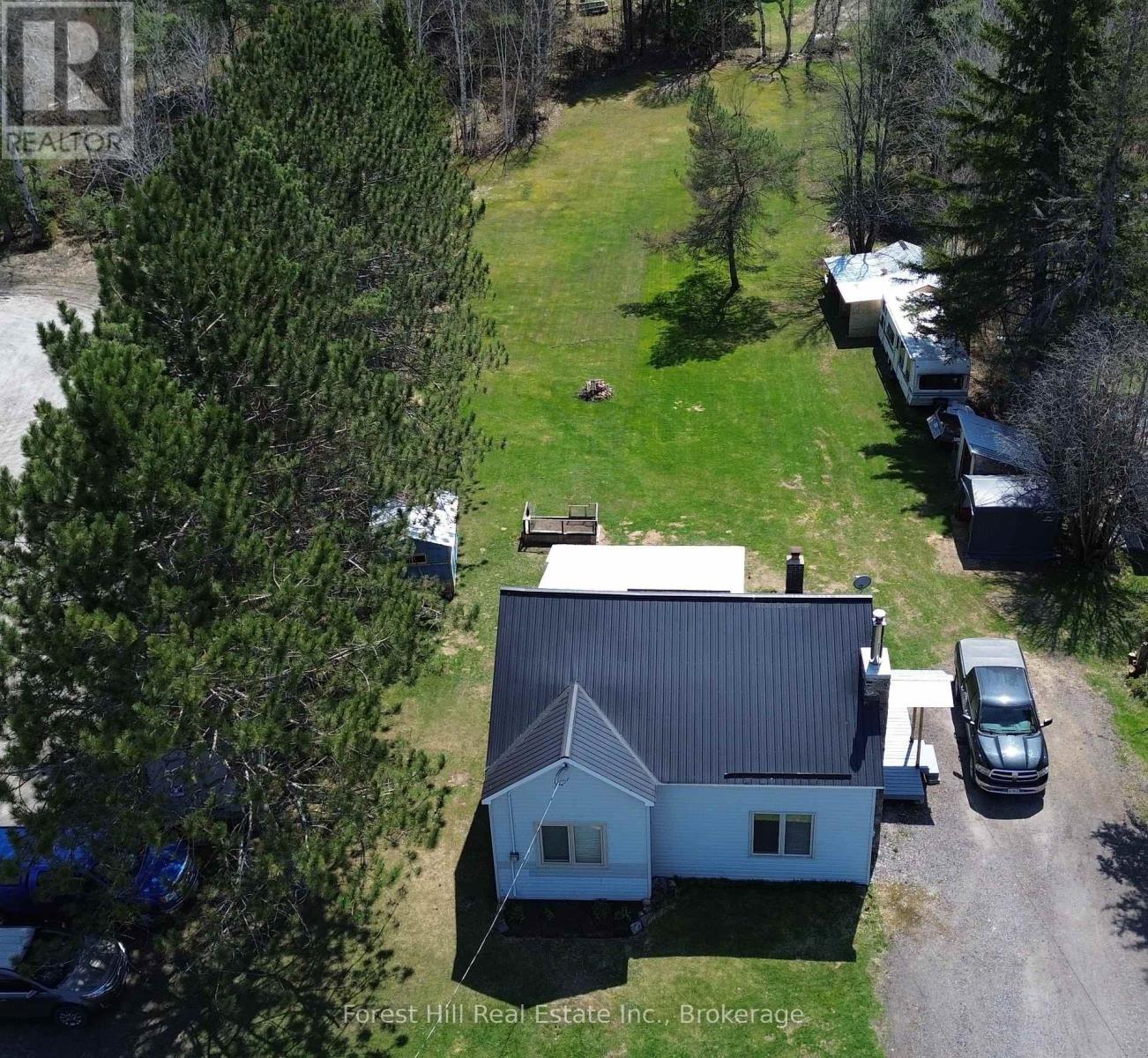10709 522 Highway Parry Sound Remote Area, Ontario P0H 1A0
2 Bedroom
1 Bathroom
1,100 - 1,500 ft2
Fireplace
Forced Air
$295,900
Home for sale in the heart of the beautiful unorganized community of Arnstein ON, a huge .84 acre back yard in walking distance to the lake and public boat launch. New screened in porch and wood fireplace. (id:54532)
Property Details
| MLS® Number | X12331968 |
| Property Type | Single Family |
| Community Name | Arnstein |
| Features | Sump Pump |
| Parking Space Total | 6 |
| Structure | Deck, Porch |
Building
| Bathroom Total | 1 |
| Bedrooms Above Ground | 2 |
| Bedrooms Total | 2 |
| Amenities | Fireplace(s) |
| Appliances | Water Heater, Microwave, Stove, Refrigerator |
| Basement Development | Unfinished |
| Basement Type | N/a (unfinished) |
| Construction Style Attachment | Detached |
| Exterior Finish | Vinyl Siding |
| Fireplace Present | Yes |
| Fireplace Total | 1 |
| Foundation Type | Poured Concrete |
| Heating Fuel | Propane |
| Heating Type | Forced Air |
| Stories Total | 2 |
| Size Interior | 1,100 - 1,500 Ft2 |
| Type | House |
Parking
| No Garage |
Land
| Acreage | No |
| Sewer | Septic System |
| Size Depth | 289 Ft ,8 In |
| Size Frontage | 78 Ft ,8 In |
| Size Irregular | 78.7 X 289.7 Ft |
| Size Total Text | 78.7 X 289.7 Ft |
| Zoning Description | Unorganized |
Rooms
| Level | Type | Length | Width | Dimensions |
|---|---|---|---|---|
| Second Level | Loft | 8.88 m | 4 m | 8.88 m x 4 m |
| Basement | Workshop | 8.92 m | 8.04 m | 8.92 m x 8.04 m |
| Main Level | Kitchen | 5.5 m | 2.74 m | 5.5 m x 2.74 m |
| Main Level | Dining Room | 3.55 m | 2.76 m | 3.55 m x 2.76 m |
| Main Level | Living Room | 5.43 m | 3.94 m | 5.43 m x 3.94 m |
| Main Level | Bathroom | 3.4 m | 1.8 m | 3.4 m x 1.8 m |
| Main Level | Bedroom | 3.37 m | 2.87 m | 3.37 m x 2.87 m |
| Main Level | Sunroom | 6.1 m | 4.27 m | 6.1 m x 4.27 m |
Contact Us
Contact us for more information
Angie Mccandless
Salesperson
www.listingwithangie.ca/
www.instagram.com/listing_with_angie?igsh=MmRkNHJnYjltN2di&utm_source=qr






















































































