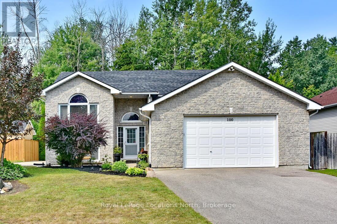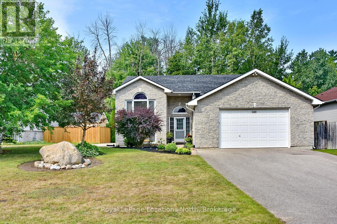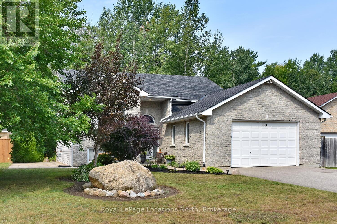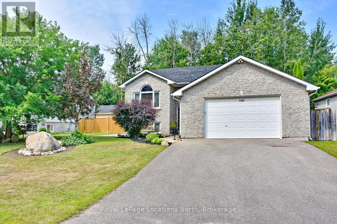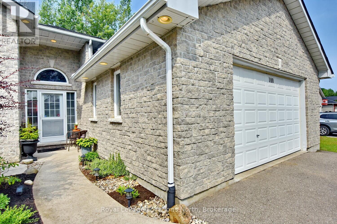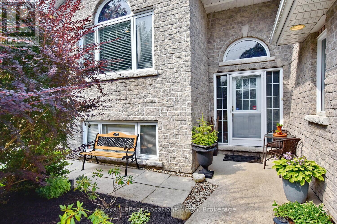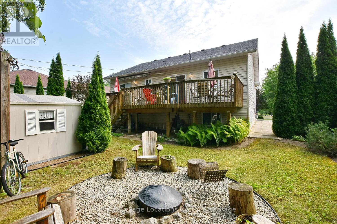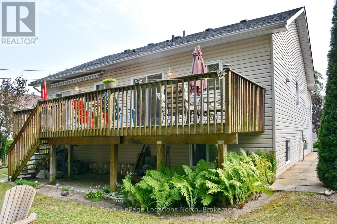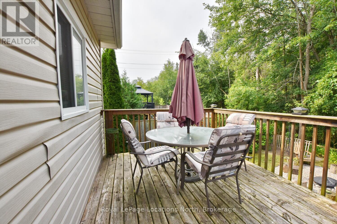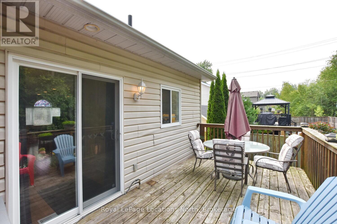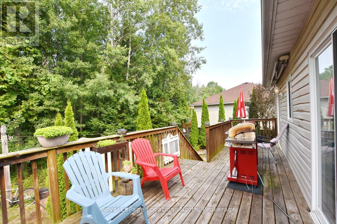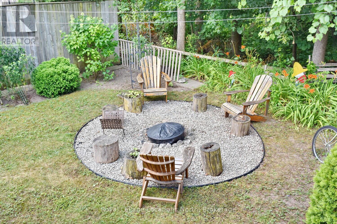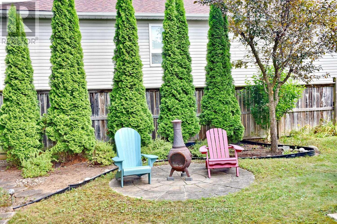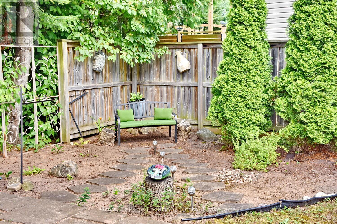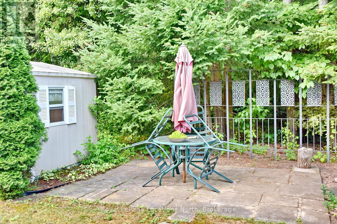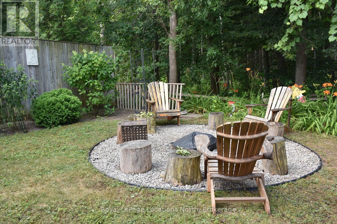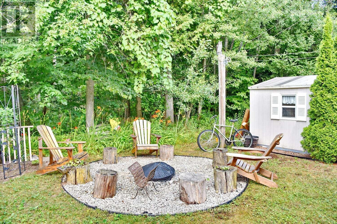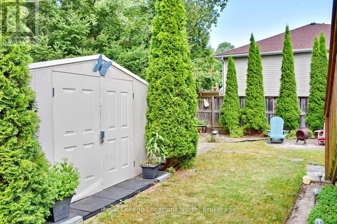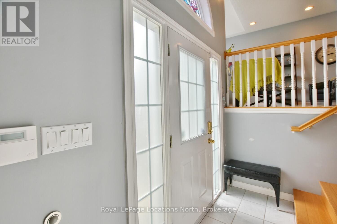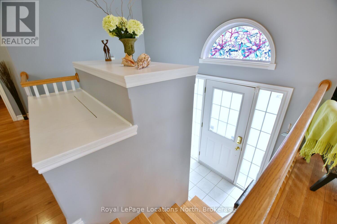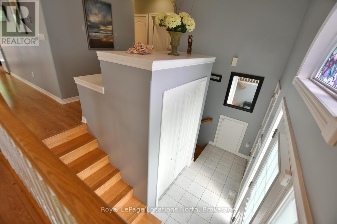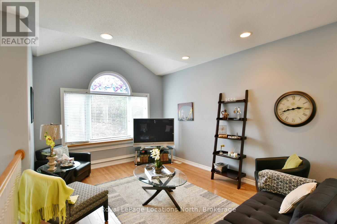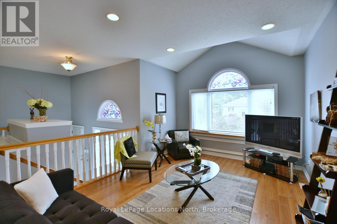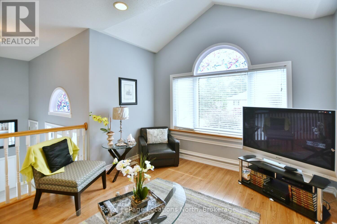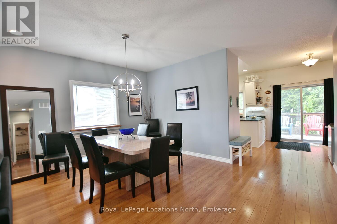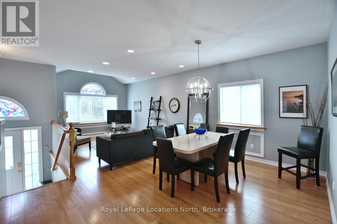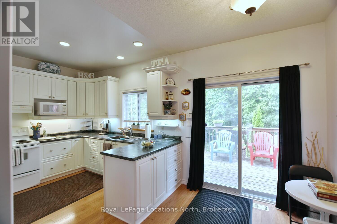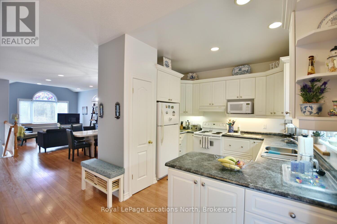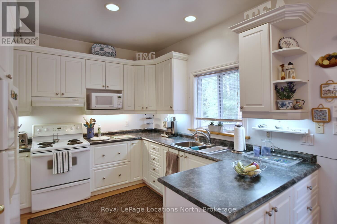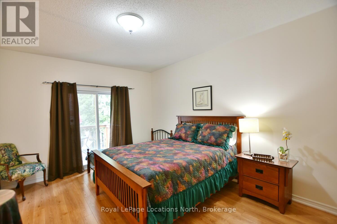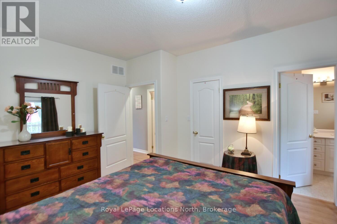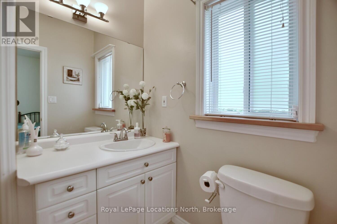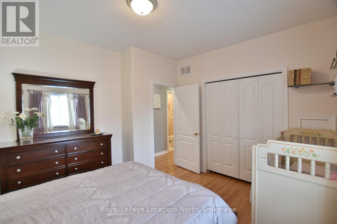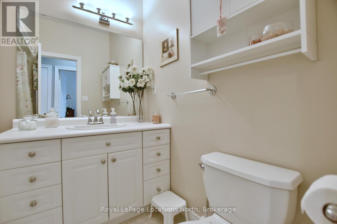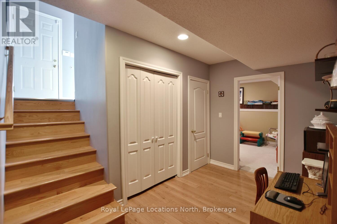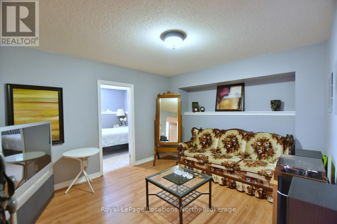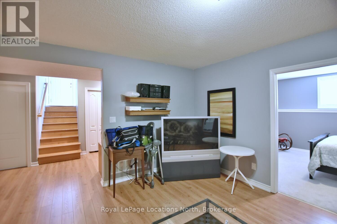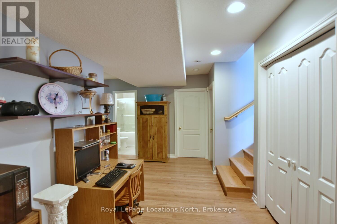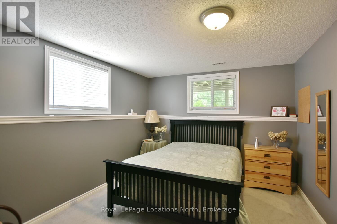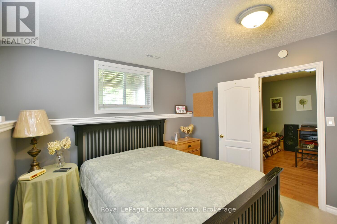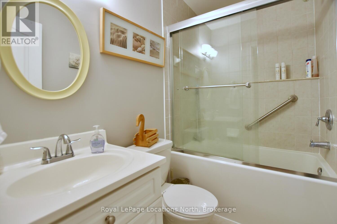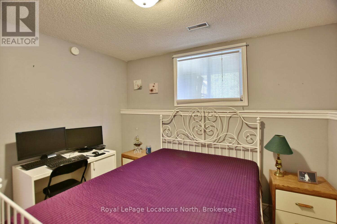100 62nd Street S Wasaga Beach, Ontario L9Z 2Z4
$789,900
You can't help but smile in this meticulously maintained, custom built , raised bungalow with 4 bed plus den & 3 full baths. Located in the west end of Wasaga beach, this home is a short walk to the sandy shores of Beach 6. Enter this sun-filled home with a few steps up to the bright living /dining room with cathedral ceilings. The eat-in kitchen boasts lots of cabinetry , pot drawers , and a sliding glass walkout to a deck that spans the full rear of the house overlooking a private treed yard. The primary bedroom has a walk-in closet and a 3pc ensuite bath as well as a walk out to the deck. There is another bedroom and a 4 pc. main bath down the hall. The basement has been professionally finished with large bright windows , a spacious rec room and 2 bedrooms plus a den and a full 4 piece bath. Complete with central air, pot lights , a laundry chute , an inside entry from the garage, and a large garden shed, this home shows beautifully. Easy to show. Use broker bay to book. (id:54532)
Property Details
| MLS® Number | S12332126 |
| Property Type | Single Family |
| Community Name | Wasaga Beach |
| Equipment Type | Water Heater |
| Features | Wooded Area, Level |
| Parking Space Total | 4 |
| Rental Equipment Type | Water Heater |
Building
| Bathroom Total | 3 |
| Bedrooms Above Ground | 2 |
| Bedrooms Below Ground | 3 |
| Bedrooms Total | 5 |
| Appliances | Garage Door Opener Remote(s), Dishwasher, Dryer, Garage Door Opener, Storage Shed, Stove, Washer, Window Coverings, Refrigerator |
| Architectural Style | Bungalow |
| Basement Development | Finished |
| Basement Type | Full (finished) |
| Construction Style Attachment | Detached |
| Cooling Type | Central Air Conditioning |
| Exterior Finish | Vinyl Siding, Brick |
| Foundation Type | Concrete |
| Heating Fuel | Natural Gas |
| Heating Type | Forced Air |
| Stories Total | 1 |
| Size Interior | 1,100 - 1,500 Ft2 |
| Type | House |
| Utility Water | Municipal Water |
Parking
| Attached Garage | |
| Garage | |
| Inside Entry |
Land
| Access Type | Year-round Access |
| Acreage | No |
| Fence Type | Fenced Yard |
| Sewer | Sanitary Sewer |
| Size Depth | 101 Ft |
| Size Frontage | 70 Ft |
| Size Irregular | 70 X 101 Ft ; 70 X 101' |
| Size Total Text | 70 X 101 Ft ; 70 X 101' |
| Zoning Description | R1 |
Rooms
| Level | Type | Length | Width | Dimensions |
|---|---|---|---|---|
| Lower Level | Laundry Room | 2.18 m | 1.82 m | 2.18 m x 1.82 m |
| Lower Level | Recreational, Games Room | 4.39 m | 3.55 m | 4.39 m x 3.55 m |
| Lower Level | Bathroom | 2.31 m | 1.5 m | 2.31 m x 1.5 m |
| Lower Level | Bedroom | 4.39 m | 3.6 m | 4.39 m x 3.6 m |
| Lower Level | Bedroom | 5.79 m | 3.35 m | 5.79 m x 3.35 m |
| Lower Level | Den | 3.35 m | 2.84 m | 3.35 m x 2.84 m |
| Main Level | Bathroom | 1.82 m | 2.442 m | 1.82 m x 2.442 m |
| Main Level | Bathroom | 1.86 m | 2.14 m | 1.86 m x 2.14 m |
| Main Level | Living Room | 4.57 m | 3.55 m | 4.57 m x 3.55 m |
| Main Level | Kitchen | 3.2 m | 3.14 m | 3.2 m x 3.14 m |
| Main Level | Other | 2.33 m | 2.2 m | 2.33 m x 2.2 m |
| Main Level | Dining Room | 4.72 m | 3.65 m | 4.72 m x 3.65 m |
| Main Level | Primary Bedroom | 4.87 m | 3.65 m | 4.87 m x 3.65 m |
| Main Level | Bedroom | 3.91 m | 3.58 m | 3.91 m x 3.58 m |
Utilities
| Cable | Installed |
| Electricity | Installed |
https://www.realtor.ca/real-estate/28706778/100-62nd-street-s-wasaga-beach-wasaga-beach
Contact Us
Contact us for more information
Brenda Armstrong
Broker
John Armstrong
Salesperson

